53 Eider Run, Irvine, CA 92618
-
Listed Price :
$11,000/month
-
Beds :
5
-
Baths :
6
-
Property Size :
4,383 sqft
-
Year Built :
2018
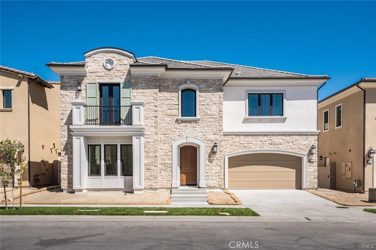
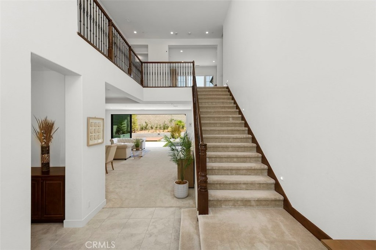
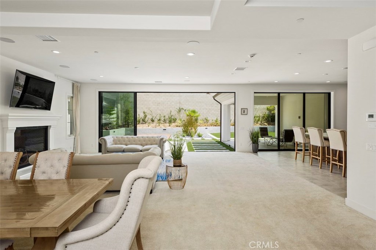
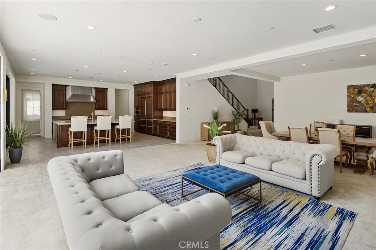
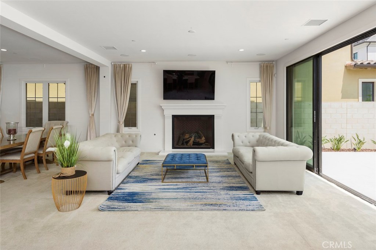
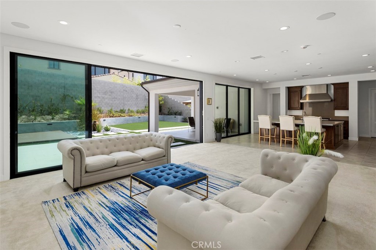
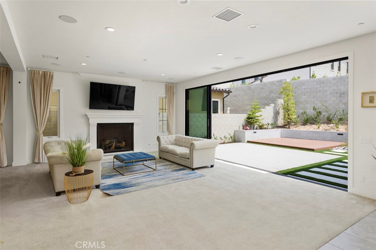
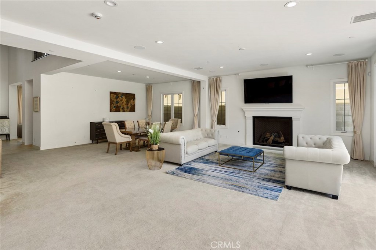
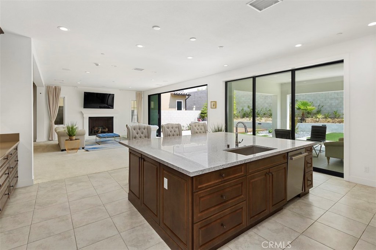
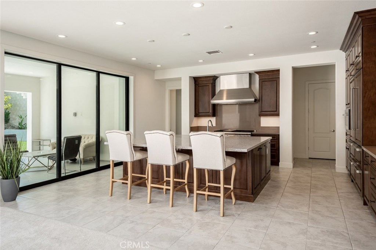
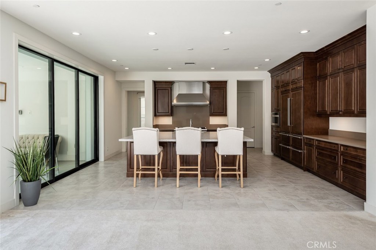
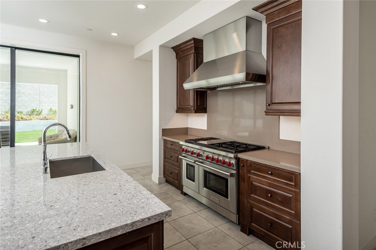
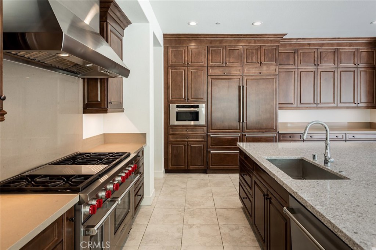
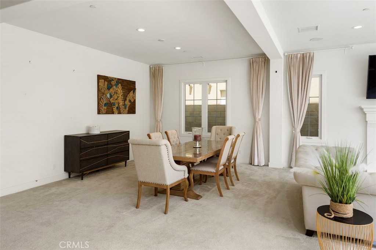
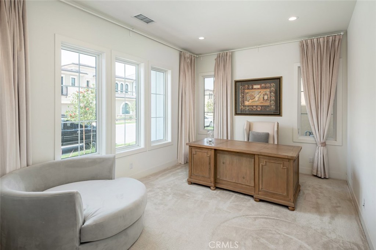
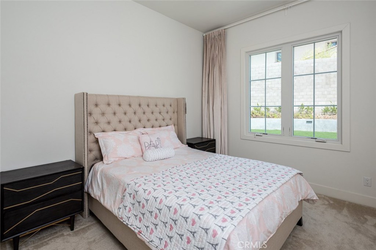
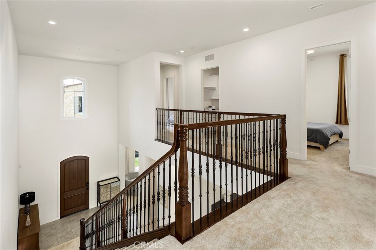
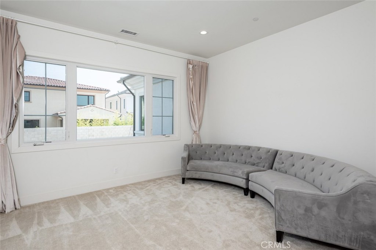
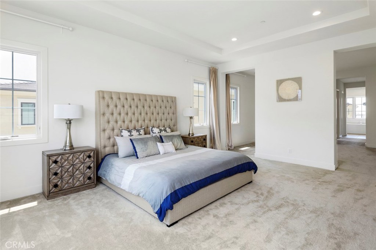
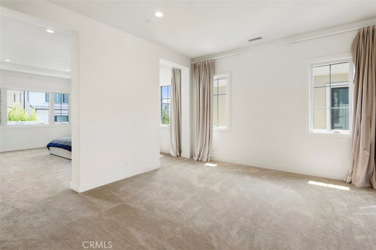
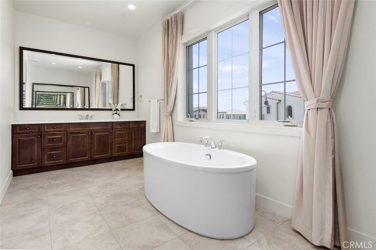
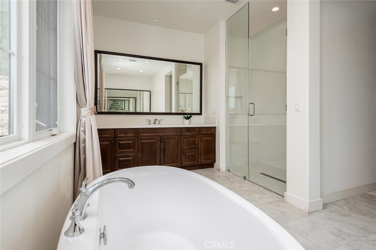
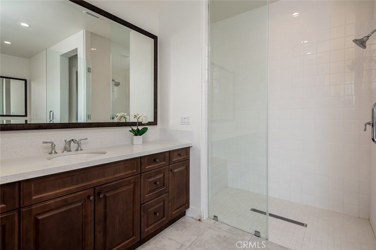
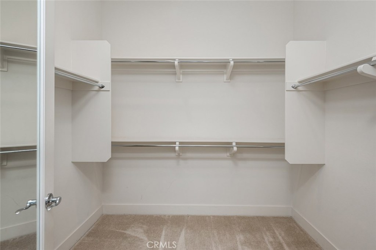

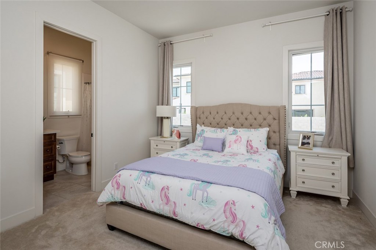
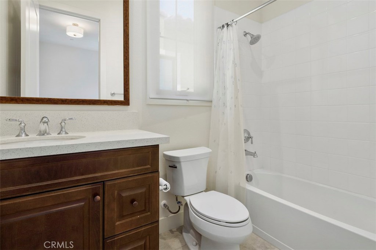
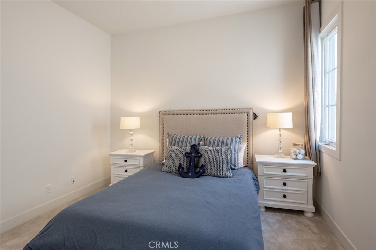
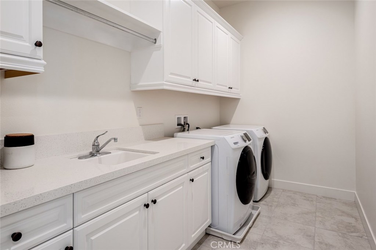
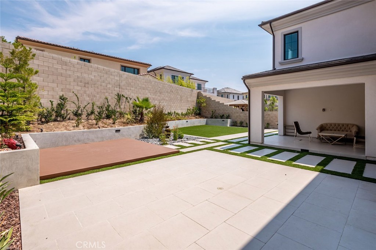
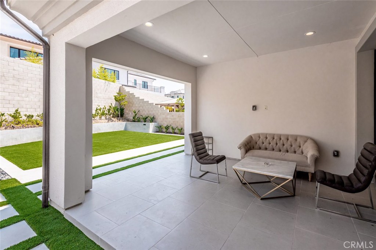
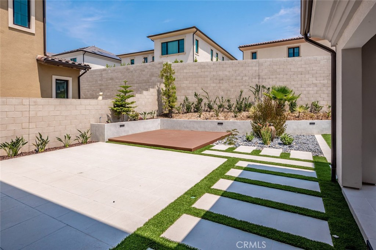
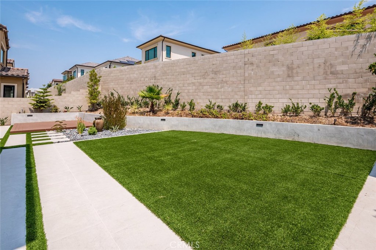
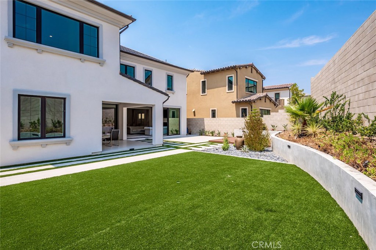
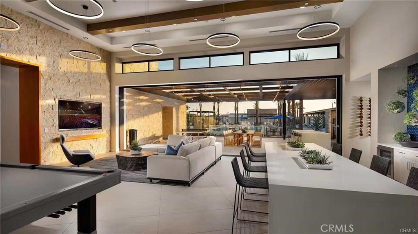
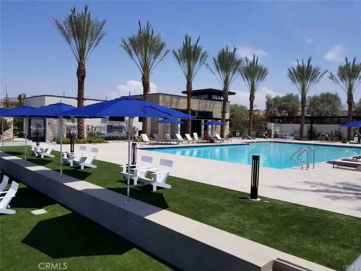
Property Description
This luxury open-concept home is located within the 24-hour staff-gated Altair in Irvine. This is a house has 5 bedrooms, 5.5 bathrooms, a large loft which is perfect as a family room, each bedroom comes with the ensuite bathroom, a great living room,2 car garage. One bedroom with ensuite bathroom downstairs plus space for formal dining or office. Gourmet kitchen with king-sized island, stainless steel appliances, including 48-inch gas cook-top, hood, double wall oven, microwave, and dishwasher. Impressive 10-foot ceilings on the first floor, 9-foot second floor ceilings, and 8-foot interior doors. Easy access Great Park, freeways, shopping, parks, HOA clubhouse, pool & spa, schools, Irvine Spectrum. Award-winning schools include Beacon Park School & Portola High.
Interior Features
| Laundry Information |
| Location(s) |
Inside, Laundry Room, Upper Level |
| Kitchen Information |
| Features |
Kitchen Island, Kitchen/Family Room Combo |
| Bedroom Information |
| Bedrooms |
5 |
| Bathroom Information |
| Features |
Bathroom Exhaust Fan, Bathtub, Dual Sinks, Enclosed Toilet, Full Bath on Main Level, Soaking Tub, Separate Shower, Tub Shower, Walk-In Shower |
| Bathrooms |
6 |
| Interior Information |
| Features |
Separate/Formal Dining Room, Eat-in Kitchen, Primary Suite, Walk-In Pantry, Walk-In Closet(s) |
| Cooling Type |
Central Air |
Listing Information
| Address |
53 Eider Run |
| City |
Irvine |
| State |
CA |
| Zip |
92618 |
| County |
Orange |
| Listing Agent |
Lisa Zhou DRE #01924981 |
| Courtesy Of |
Legacy Capital Investment Group |
| List Price |
$11,000/month |
| Status |
Active |
| Type |
Residential Lease |
| Subtype |
Single Family Residence |
| Structure Size |
4,383 |
| Lot Size |
6,407 |
| Year Built |
2018 |
Listing information courtesy of: Lisa Zhou, Legacy Capital Investment Group. *Based on information from the Association of REALTORS/Multiple Listing as of Oct 3rd, 2024 at 5:50 PM and/or other sources. Display of MLS data is deemed reliable but is not guaranteed accurate by the MLS. All data, including all measurements and calculations of area, is obtained from various sources and has not been, and will not be, verified by broker or MLS. All information should be independently reviewed and verified for accuracy. Properties may or may not be listed by the office/agent presenting the information.




































