-
Listed Price :
$2,599,999
-
Beds :
6
-
Baths :
5
-
Property Size :
4,937 sqft
-
Year Built :
1959
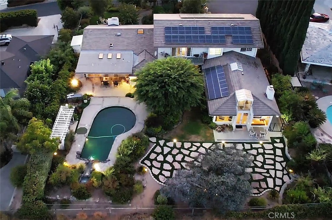
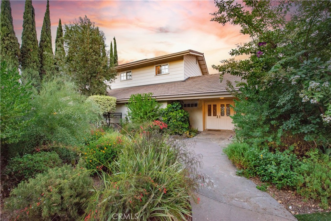
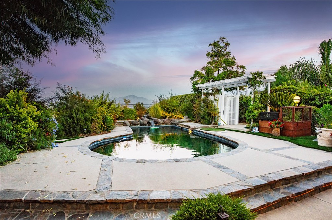
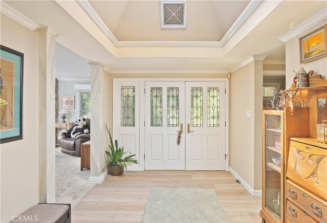
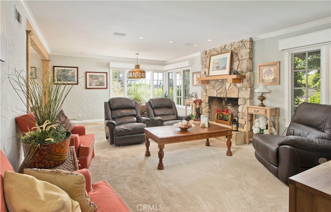
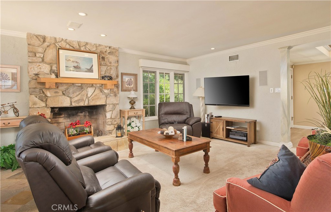
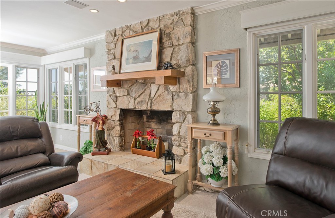
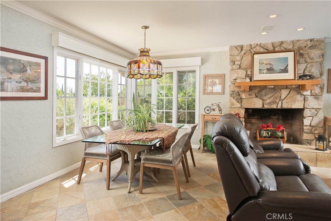
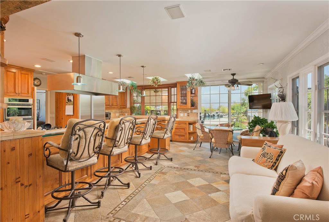
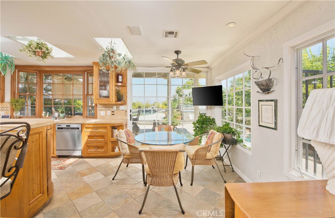
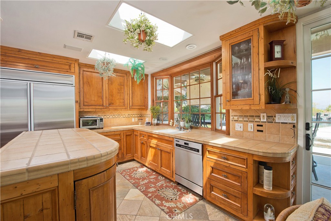
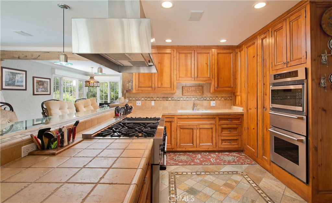
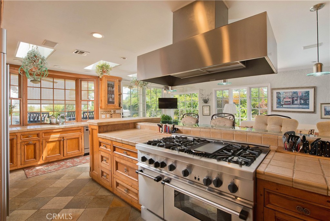
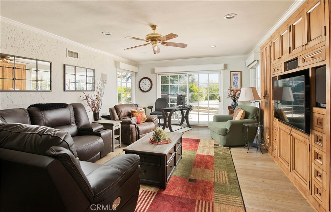
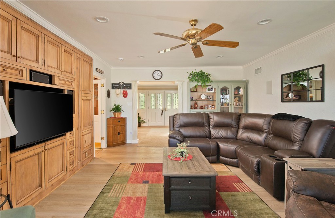
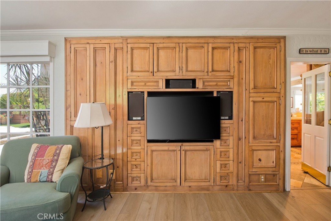
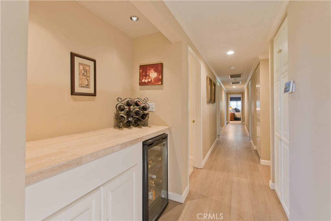
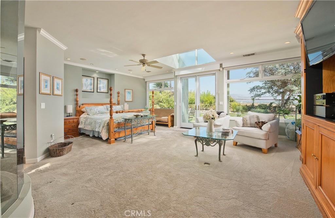
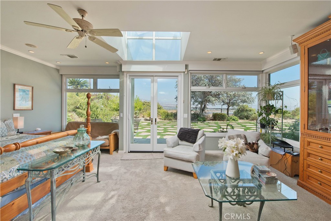
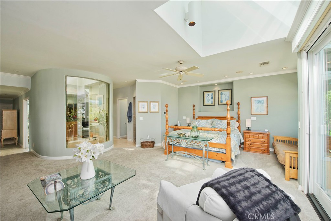
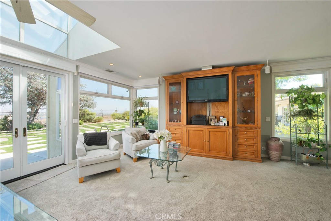
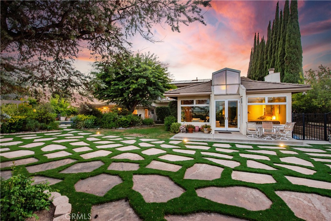
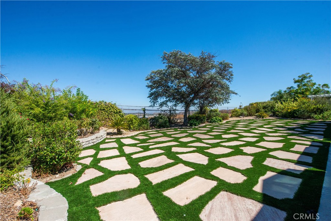
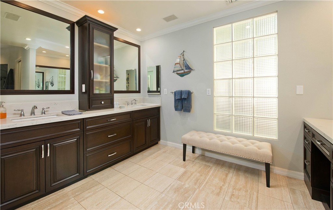
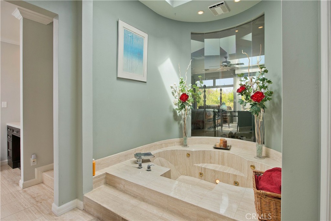
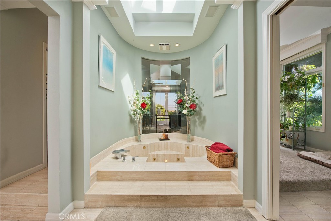
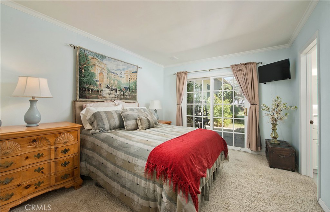
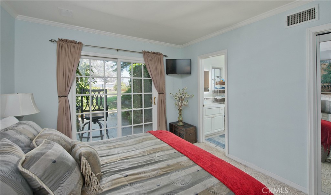
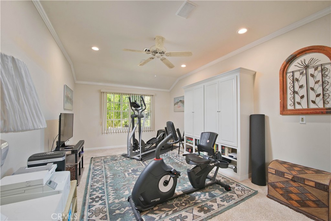
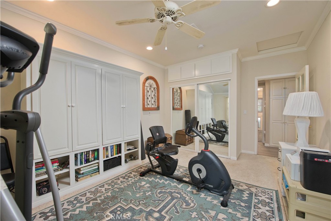
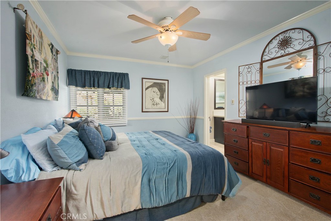
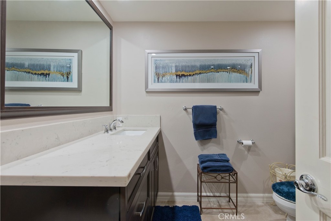
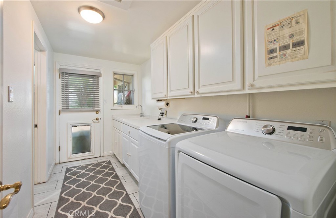
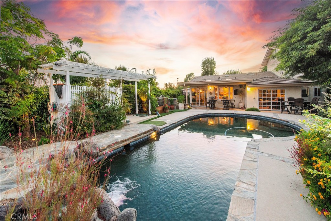
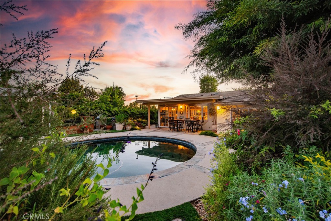
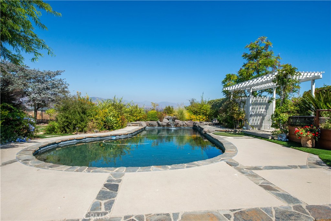
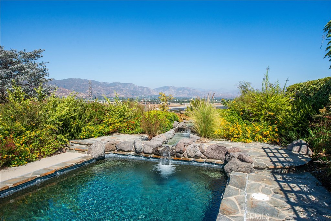
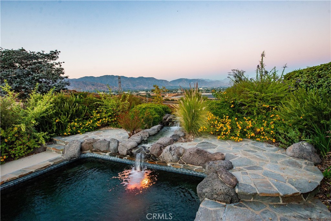
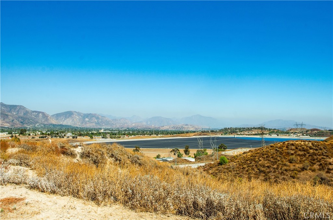
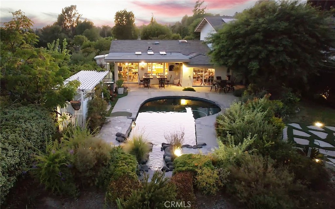
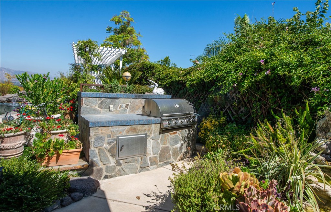
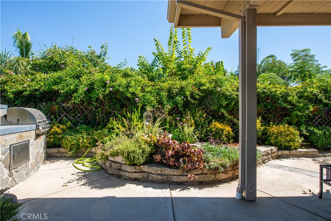
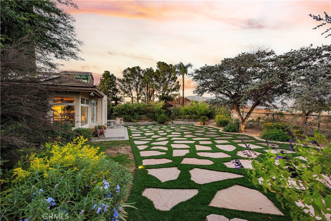
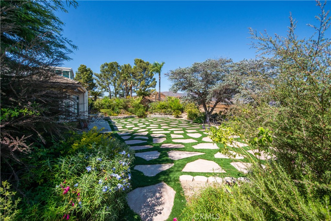
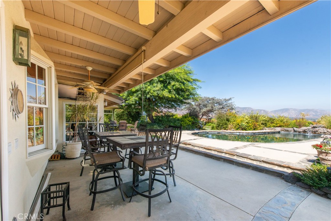
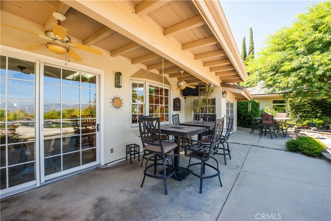
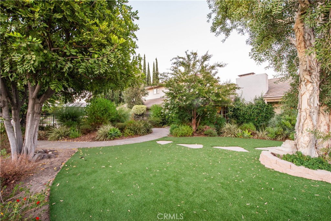
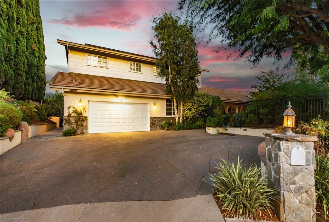
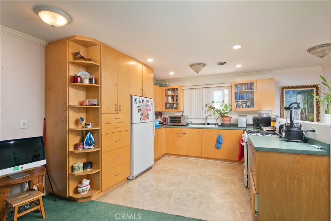
Property Description
This property is a true gem in Knollwood Country Club Estates,offering an unparalleled blend of privacy, luxury, & functionality. This estate boasts an ideal floor plan for multi-generational living, thoughtfully designed to accommodate families of all sizes. Nestled on a prime view lot in an exclusive cul-de-sac, it provides a serene & secluded setting. The gated entry leads to lush California native landscaping & tranquil water features, setting the tone for what’s to come. Upon entering through the double doors, you’re greeted by a formal entry that flows into a cozy living room. This space transitions smoothly into the formal dining area, which connects to a spacious and light-filled kitchen. This chef’s kitchen boasts high-end amenities including a glass-top eat-at bar, dual sinks, Thermador Pro oven/range w/grill,Thermador wall oven & warming drawer, 2 pantries, custom cabinets, skylights & bay windowThe family room, w/built-in entertainment center, oversized French windows & slider, offers stunning views of the backyard. The expansive primary suite, over 900 sq/ft, features breathtaking views, skylight, sitting area, two patios & French doors. The remodeled primary bath is a spa-like retreat with a double steam shower, spa tub, dual sinks, vanity area, walk-in closet, and 2 additional closets. In addition to the primary suite, the home includes 3 additional bedrooms downstairs. One is an en-suite w/a newly remodeled private bath; another has its own patio and access to a shared updated bathroom; and the third features built-in cabinets. The layout includes a 1200+sq/ft unique & separate living area upstairs (accessed either with elevator or stairs) that offers privacy w/2 bedrooms, living room w/balcony, kitchenette and full bath. The resort-like backyard is a private paradise w/a pebble tech pool featuring waterfall & variable color lighting. It includes California native landscaping, fruit trees, raised vegetable garden bed, artificial turf w/stone steps, multiple water features,drip irrigation system, a built-in BBQ area, patio w/ceiling fan and retractable shade. Additional features include solar panels, newer roof, 3 re-sleeved sewer lines, updated electrical panel, and a water submeter. The property has been meticulously upgraded & the sheer volume of features & enhancements must be seen to be fully appreciated. Truly a harmonious blend of communal living and individual comfort, making it the perfect setting for multi-generational families.
Interior Features
| Laundry Information |
| Location(s) |
Laundry Room |
| Kitchen Information |
| Features |
Kitchen/Family Room Combo, Kitchenette, Stone Counters, Remodeled, Updated Kitchen |
| Bedroom Information |
| Features |
Bedroom on Main Level |
| Bedrooms |
6 |
| Bathroom Information |
| Features |
Bathtub, Dual Sinks, Full Bath on Main Level, Jetted Tub, Separate Shower, Vanity, Walk-In Shower |
| Bathrooms |
5 |
| Flooring Information |
| Material |
Carpet, Stone, Tile, Vinyl |
| Interior Information |
| Features |
Breakfast Bar, Built-in Features, Balcony, Crown Molding, Separate/Formal Dining Room, Eat-in Kitchen, Elevator, In-Law Floorplan, Recessed Lighting, Smart Home, Wired for Sound, Bedroom on Main Level, Main Level Primary, Primary Suite, Walk-In Closet(s) |
| Cooling Type |
Central Air, Zoned |
Listing Information
| Address |
12546 Middlecoff Place |
| City |
Granada Hills |
| State |
CA |
| Zip |
91344 |
| County |
Los Angeles |
| Listing Agent |
Diana Hagopian DRE #01451473 |
| Courtesy Of |
Pinnacle Estate Properties, Inc. |
| List Price |
$2,599,999 |
| Status |
Active |
| Type |
Residential |
| Subtype |
Single Family Residence |
| Structure Size |
4,937 |
| Lot Size |
18,347 |
| Year Built |
1959 |
Listing information courtesy of: Diana Hagopian, Pinnacle Estate Properties, Inc.. *Based on information from the Association of REALTORS/Multiple Listing as of Sep 29th, 2024 at 3:13 PM and/or other sources. Display of MLS data is deemed reliable but is not guaranteed accurate by the MLS. All data, including all measurements and calculations of area, is obtained from various sources and has not been, and will not be, verified by broker or MLS. All information should be independently reviewed and verified for accuracy. Properties may or may not be listed by the office/agent presenting the information.

















































