-
Listed Price :
$860,000
-
Beds :
4
-
Baths :
3
-
Property Size :
2,339 sqft
-
Year Built :
2020
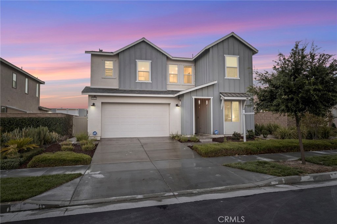
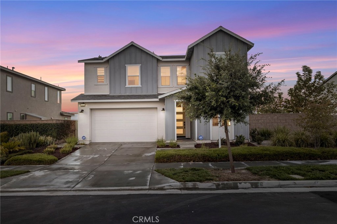
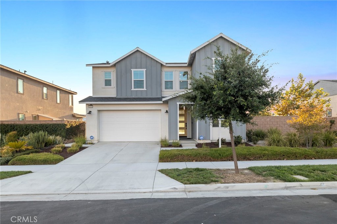
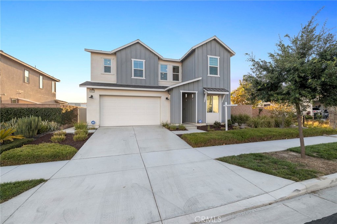
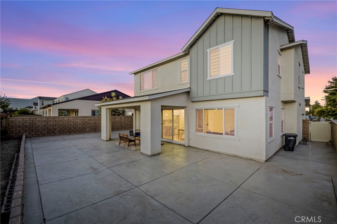
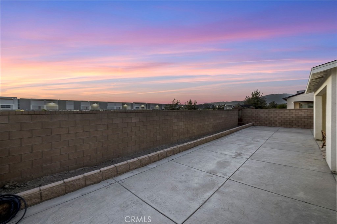

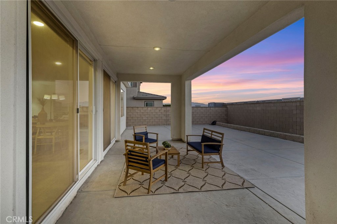
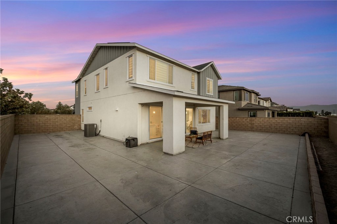
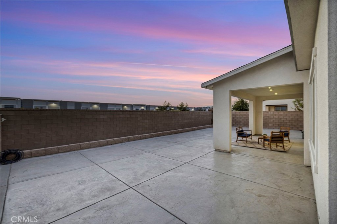
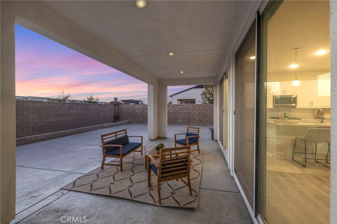

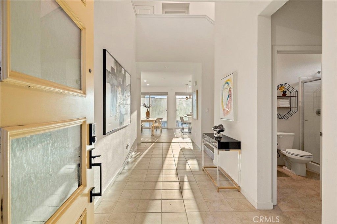

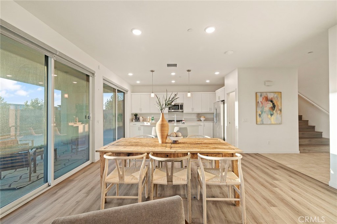

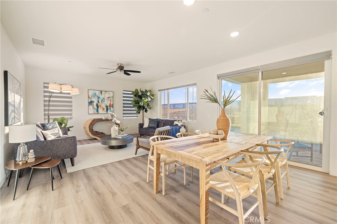
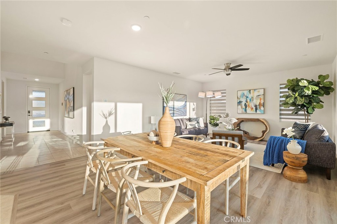
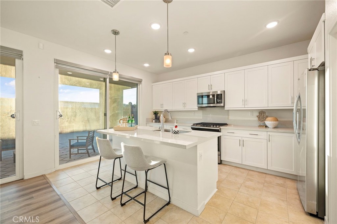
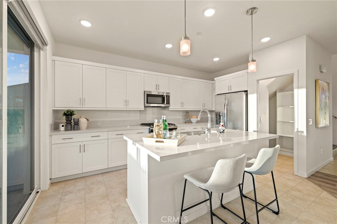
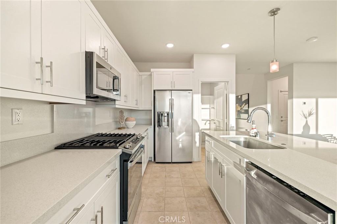
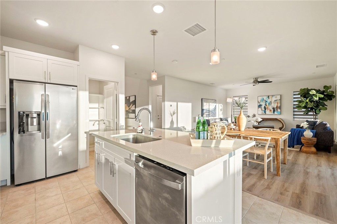
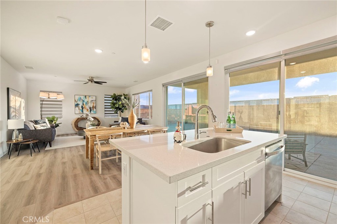

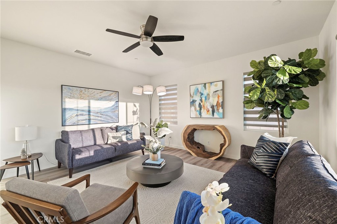
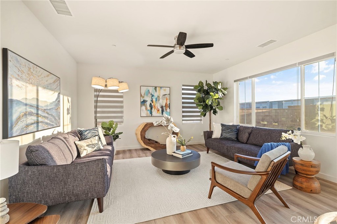
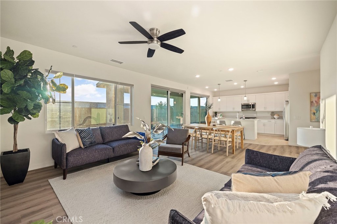
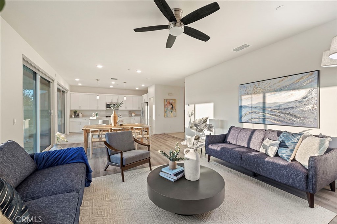
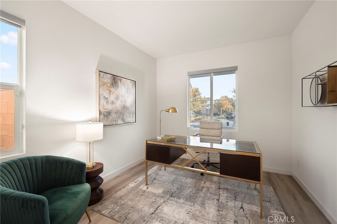
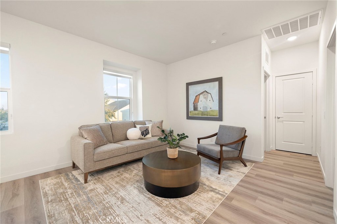


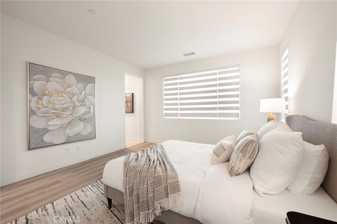


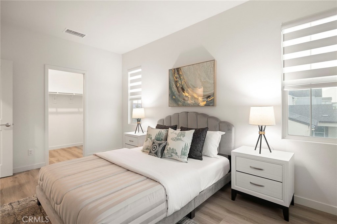
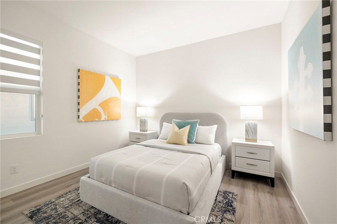
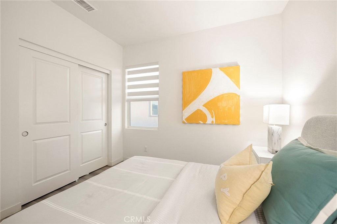
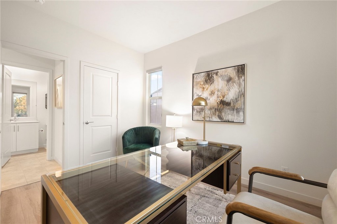
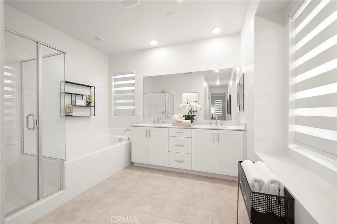
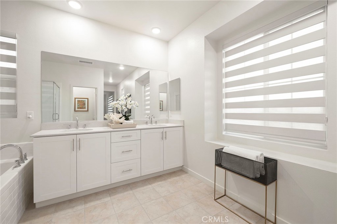

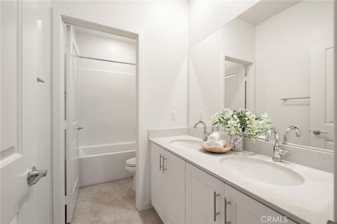



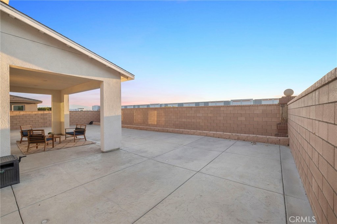
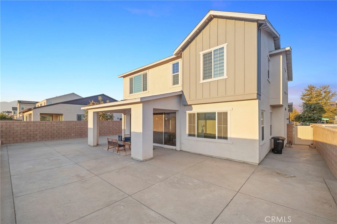
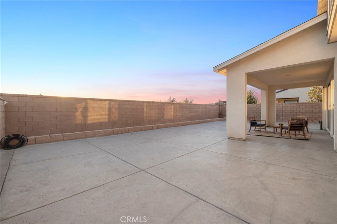
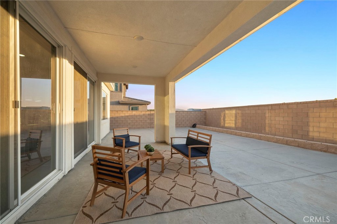


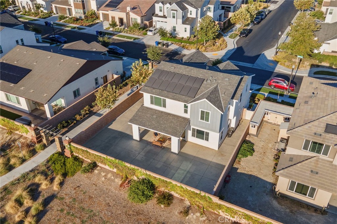
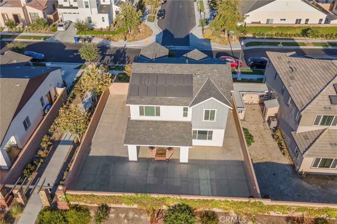
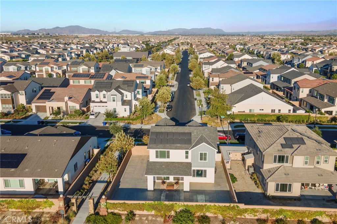
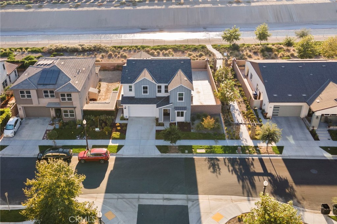
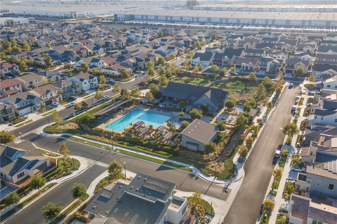

Property Description
One of the best priced homes at the Shadetree Community in Ontario Ranch. Built by Landsea Development, this beautiful Elmwood, Plan 1 model is the perfect place to call home. Set on a premium corner lot, this two-story residence offers both privacy and an expansive side yard, ideal for outdoor activities. The community amenities include a large pool, a tot pool, a spa, a clubhouse, BBQ areas, pavilion, outdoor resting lounges with firepits, a dog park, and a tot lot. This home is also conveniently located near markets, restaurants, theaters, parks, shopping, and just moments away from the 15 and 60 freeways.
Spanning 2,339 square feet of living space, this newer-built home features four spacious bedrooms and three bathrooms. The inviting first floor includes a great room and dining area, while the modern kitchen boasts quartz countertops, a large breakfast bar island, a walk-in pantry, and stainless-steel GE appliances. Tile flooring is beautifully laid throughout the entryway, kitchen, baths, and laundry room, while elegant laminate plank flooring completes the rest of the home.
Upstairs, you’ll find a cozy loft, a separate laundry room, and the primary bedroom featuring a large walk-in closet. The primary bath is a serene retreat with quartz double sinks, a private toilet room, a separate shower, and a soaking tub.
Notable home features include central A/C and heating, a whole-house fan, recessed lighting, and a tankless water heater. Solar panels by Sun Run, which have been purchased, are included with the sale of this home. The two-car attached garage provides ample space for your vehicles and storage needs.
The exterior of the home is just as impressive, with a covered patio and concrete flooring in the backyard, making it perfect for outdoor entertaining. The large side yard offers additional outdoor space, adding to the overall appeal of this premium lot.
Experience the charm of this newer home in a community that offers so much for your lifestyle.
Interior Features
| Laundry Information |
| Location(s) |
Laundry Room |
| Kitchen Information |
| Features |
Kitchen Island, Quartz Counters, Walk-In Pantry |
| Bedroom Information |
| Features |
Bedroom on Main Level |
| Bedrooms |
4 |
| Bathroom Information |
| Features |
Bathroom Exhaust Fan, Bathtub, Dual Sinks, Full Bath on Main Level, Quartz Counters, Soaking Tub, Separate Shower, Tub Shower, Walk-In Shower |
| Bathrooms |
3 |
| Flooring Information |
| Material |
Laminate, Tile |
| Interior Information |
| Features |
Ceiling Fan(s), Open Floorplan, Pantry, Quartz Counters, Recessed Lighting, Bedroom on Main Level, Loft, Walk-In Pantry, Walk-In Closet(s) |
| Cooling Type |
Central Air |
Listing Information
| Address |
4828 S Reese Way |
| City |
Ontario |
| State |
CA |
| Zip |
91762 |
| County |
San Bernardino |
| Listing Agent |
Erika Shinzato DRE #01453324 |
| Courtesy Of |
RE/Max Time |
| List Price |
$860,000 |
| Status |
Active |
| Type |
Residential |
| Subtype |
Single Family Residence |
| Structure Size |
2,339 |
| Lot Size |
5,390 |
| Year Built |
2020 |
Listing information courtesy of: Erika Shinzato, RE/Max Time. *Based on information from the Association of REALTORS/Multiple Listing as of Sep 26th, 2024 at 9:47 PM and/or other sources. Display of MLS data is deemed reliable but is not guaranteed accurate by the MLS. All data, including all measurements and calculations of area, is obtained from various sources and has not been, and will not be, verified by broker or MLS. All information should be independently reviewed and verified for accuracy. Properties may or may not be listed by the office/agent presenting the information.


























































