4591 Deercreek Lane, Concord, CA 94521
-
Sold Price :
$870,000
-
Beds :
3
-
Baths :
2
-
Property Size :
1,462 sqft
-
Year Built :
1976
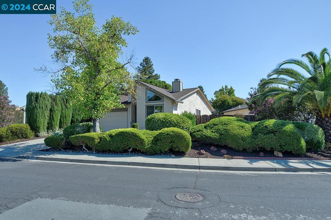
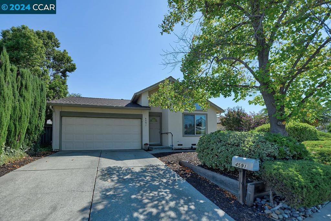
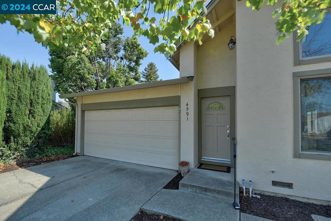
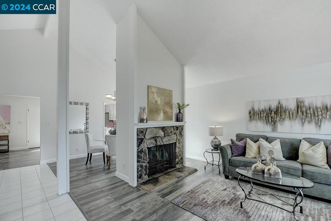
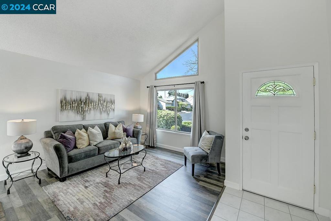

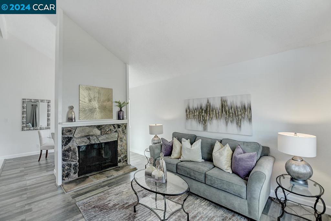
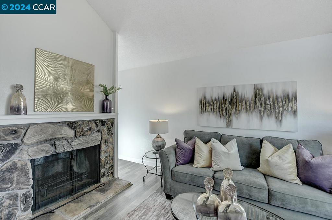
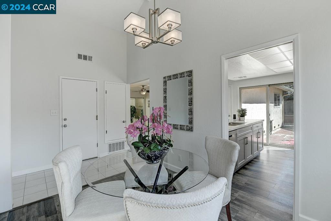
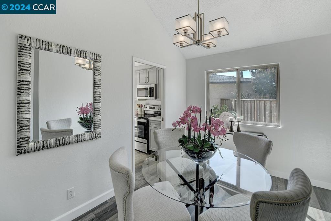
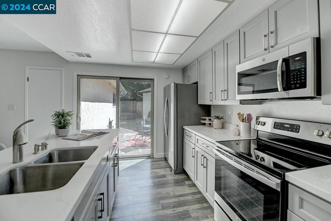

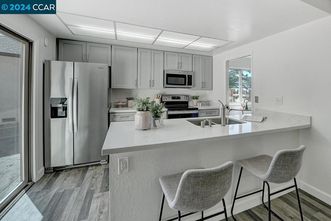
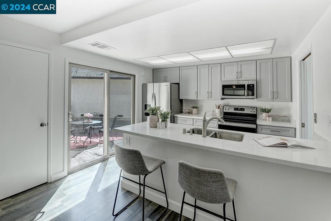
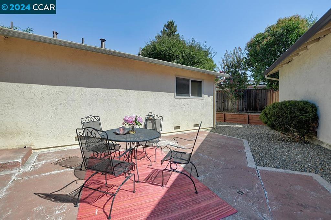
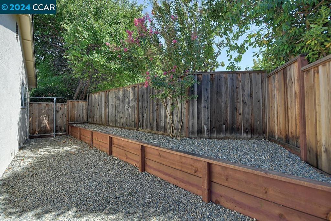
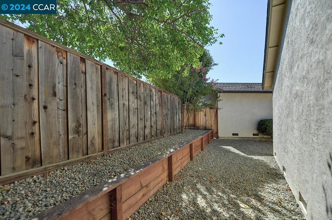

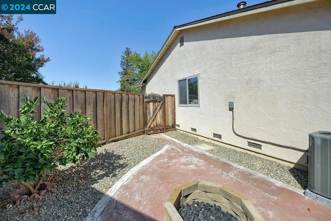
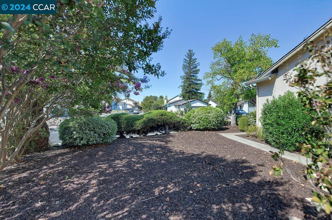
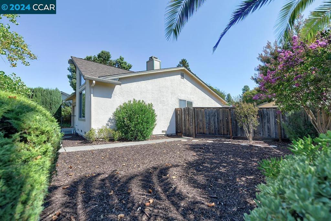
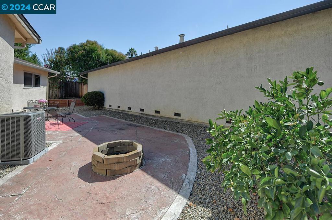
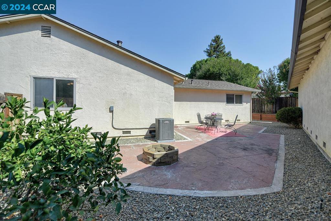
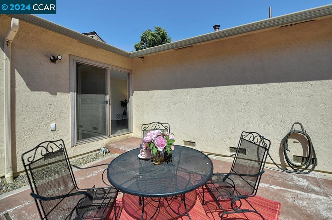
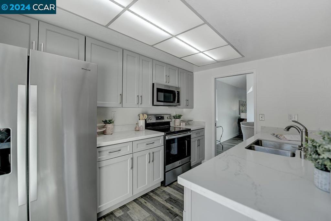
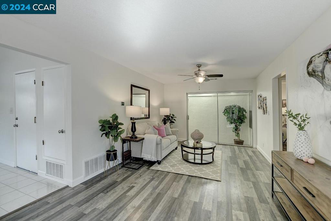

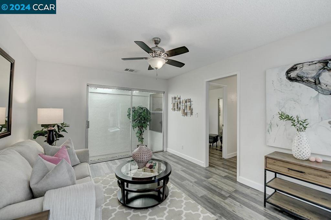
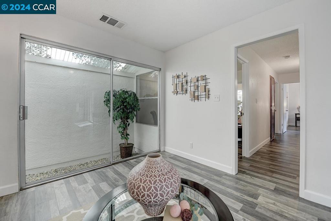
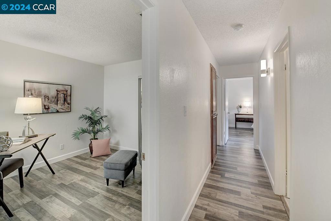
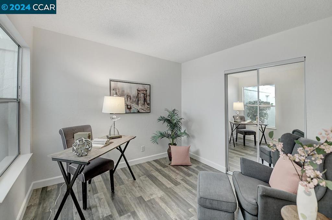
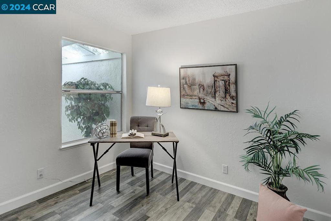
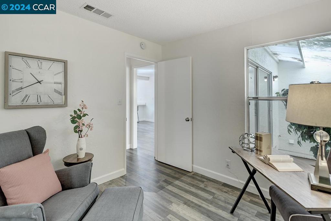
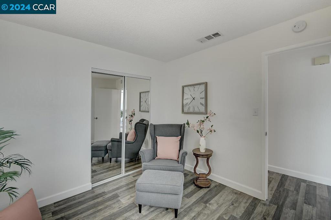
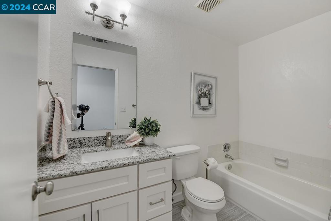


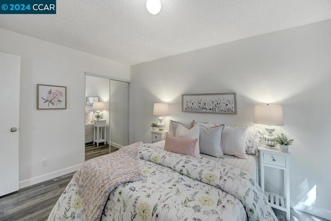
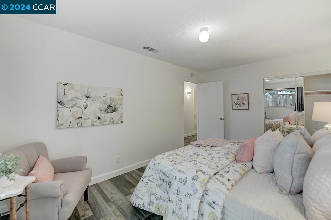
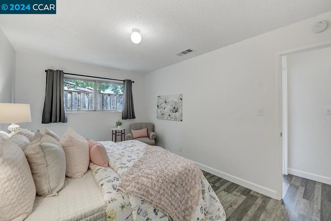
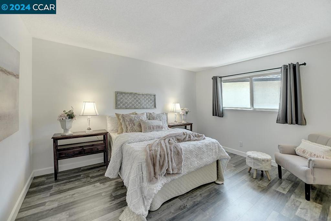
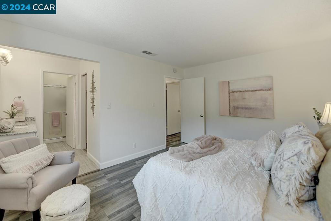

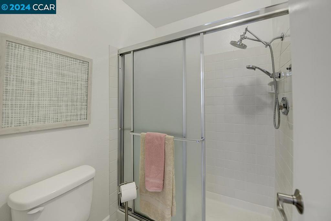
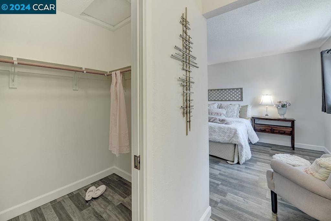

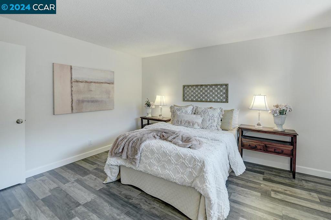
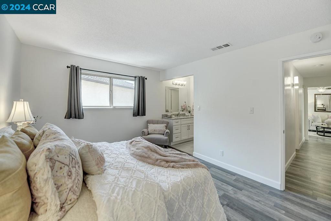
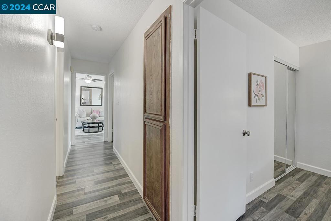
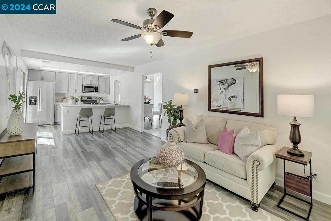
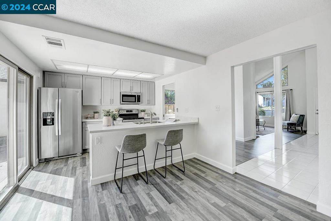
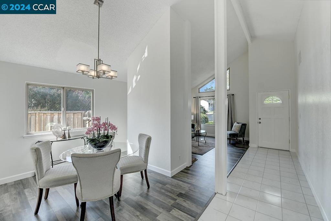
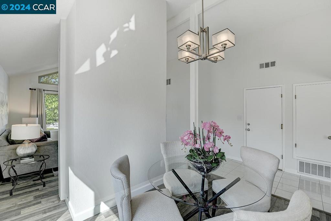
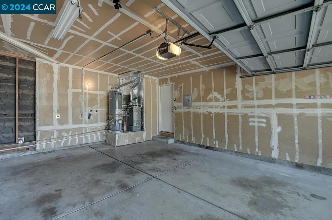

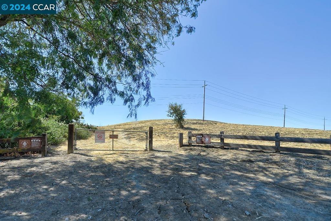
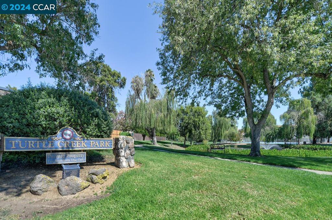
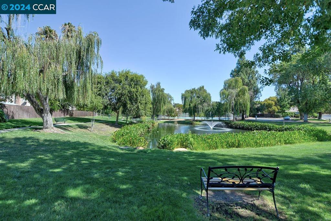
Property Description
Welcome to this inviting single-story with two car garage gem in the desirable Turtle Creek neighborhood! This home boasts fresh interior paint, stylish laminate, and tile flooring that enhance its bright, open atmosphere. The living room, with its vaulted ceilings and cozy stone fireplace, offers a perfect retreat. The kitchen/family room combo is ideal for daily living and entertaining, featuring updated cabinets, quartz countertops, a spacious pantry, and a breakfast bar. Relax in the primary bedroom, which includes an ensuite bathroom with dual vanities and a large walk-in closet.Two additional well-sized bedrooms and a refreshed hall bath provide ample space for family and guests. "New" HVAC. Outside, enjoy a generous patio and yard, perfect for barbecues and gatherings around the fire pit. Located near Ygnacio Valley Rd and Treat Blvd, with access to Turtle Creek’s tennis courts, playgrounds, and walking paths, this home blends comfort with convenience. Nearby are shopping, restaurants, Newell park with bocce ball, sports fields, walking paths and spectacular views of Mt. Diablo.
Interior Features
| Kitchen Information |
| Features |
Updated Kitchen |
| Bedroom Information |
| Bedrooms |
3 |
| Bathroom Information |
| Features |
Bathtub |
| Bathrooms |
2 |
| Flooring Information |
| Material |
Laminate, Tile, Vinyl |
| Interior Information |
| Features |
Breakfast Bar |
| Cooling Type |
Central Air |
Listing Information
| Address |
4591 Deercreek Lane |
| City |
Concord |
| State |
CA |
| Zip |
94521 |
| County |
Contra Costa |
| Listing Agent |
Julie Germain DRE #01800625 |
| Courtesy Of |
Rossmoor Realty / J.H. Russell |
| Close Price |
$870,000 |
| Status |
Closed |
| Type |
Residential |
| Subtype |
Single Family Residence |
| Structure Size |
1,462 |
| Lot Size |
6,000 |
| Year Built |
1976 |
Listing information courtesy of: Julie Germain, Rossmoor Realty / J.H. Russell. *Based on information from the Association of REALTORS/Multiple Listing as of Sep 25th, 2024 at 12:32 PM and/or other sources. Display of MLS data is deemed reliable but is not guaranteed accurate by the MLS. All data, including all measurements and calculations of area, is obtained from various sources and has not been, and will not be, verified by broker or MLS. All information should be independently reviewed and verified for accuracy. Properties may or may not be listed by the office/agent presenting the information.


























































