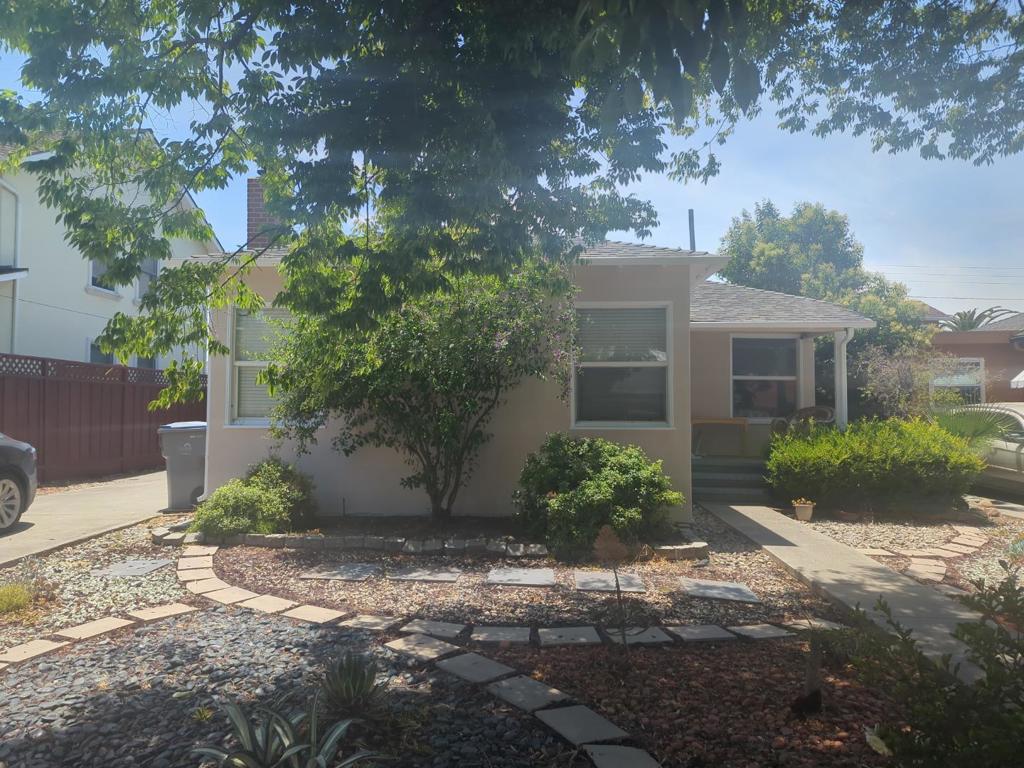1319 Keoncrest Avenue, San Jose, CA 95110
-
Sold Price :
$3,225/month
-
Beds :
2
-
Baths :
1
-
Property Size :
1,310 sqft
-
Year Built :
1946

Property Description
This charming home offers a delightful blend of comfort and practicality, designed to cater to modern living. The expansive living room, adorned with beautiful hardwood flooring, serves as the heart of the space. A ceiling fan enhances comfort, while a fireplace adds a cozy touch. In the brightly lit kitchen, functionality meets style. Generous counter space and abundant cabinetry provide ample room for all your culinary needs. The kitchen is fully equipped with modern appliances, including a 4-burner gas range, oven, dishwasher, fridge, garbage disposal, and a vented hood, ensuring a seamless cooking experience. Additional features include a new water heater and central AC, enhancing the homes overall comfort and efficiency. Step outside to the landscaped backyard, a serene space designed for gatherings with family and friends. A shed in the yard provides additional storage, keeping your outdoor essentials neatly tucked away. A parking spot on the driveway adds to the homes convenience. Situated in the desirable Rosemary Gardens neighborhood, this home enjoys proximity to a variety of amenities. Shopping centers, restaurants, public transportation, and a nearby park are all within easy reach, making this location as practical as it is appealing. Pet Friendly Pet Deposit - $500
Interior Features
| Bedroom Information |
| Bedrooms |
2 |
| Bathroom Information |
| Bathrooms |
1 |
| Interior Information |
| Cooling Type |
Central Air |
Listing Information
| Address |
1319 Keoncrest Avenue |
| City |
San Jose |
| State |
CA |
| Zip |
95110 |
| County |
Santa Clara |
| Listing Agent |
Owen Savir DRE #02099047 |
| Courtesy Of |
Omer Savir, Broker |
| Close Price |
$3,225/month |
| Status |
Closed |
| Type |
Residential Lease |
| Structure Size |
1,310 |
| Lot Size |
4,792 |
| Year Built |
1946 |
Listing information courtesy of: Owen Savir, Omer Savir, Broker. *Based on information from the Association of REALTORS/Multiple Listing as of Sep 4th, 2024 at 12:23 AM and/or other sources. Display of MLS data is deemed reliable but is not guaranteed accurate by the MLS. All data, including all measurements and calculations of area, is obtained from various sources and has not been, and will not be, verified by broker or MLS. All information should be independently reviewed and verified for accuracy. Properties may or may not be listed by the office/agent presenting the information.

