5382 Via Maria, Yorba Linda, CA 92886
-
Sold Price :
$2,000,000
-
Beds :
3
-
Baths :
3
-
Property Size :
2,403 sqft
-
Year Built :
1987
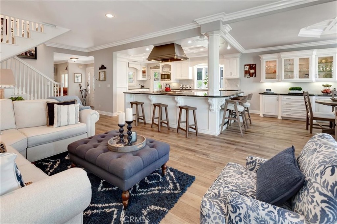
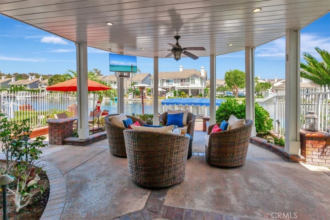
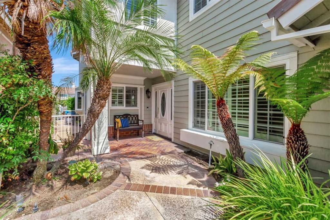
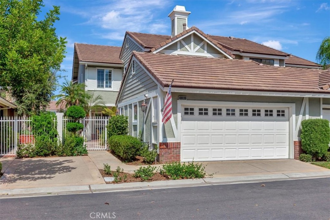
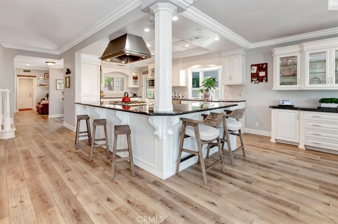
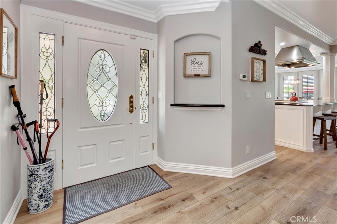
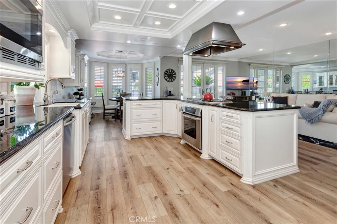
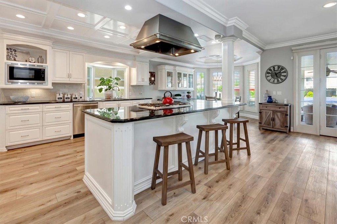
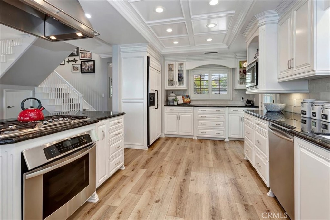
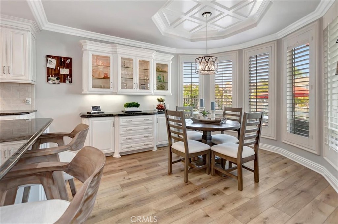
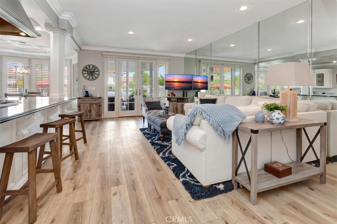
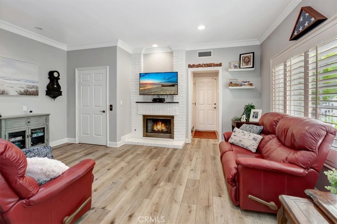
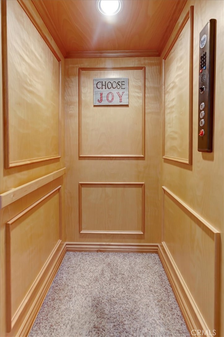
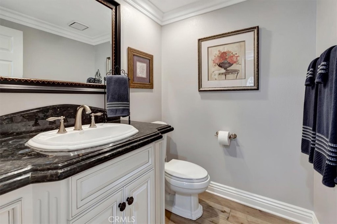
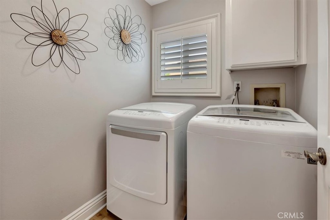
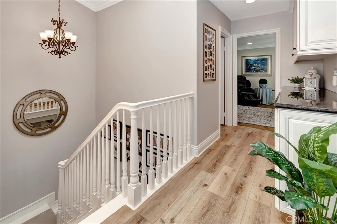
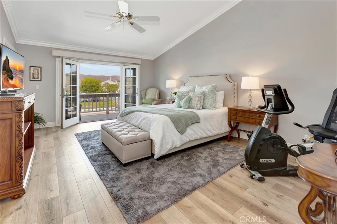
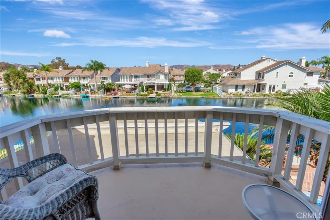
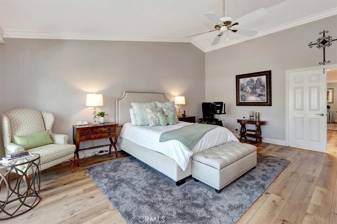
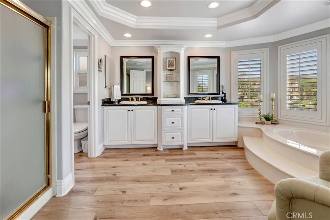
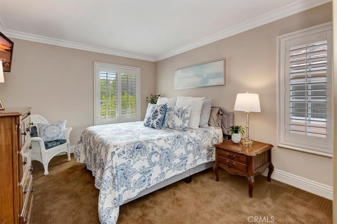
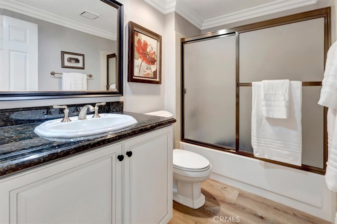
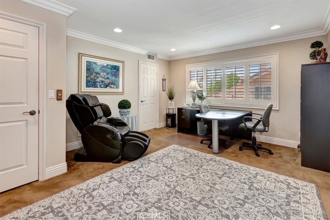
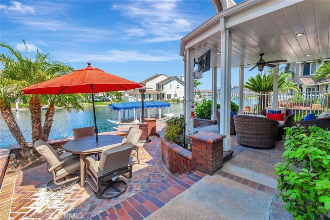
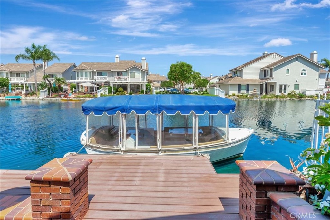
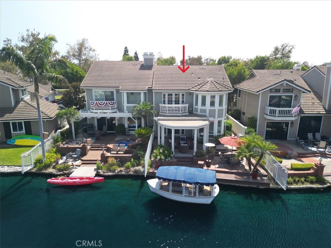
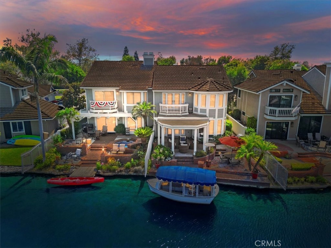
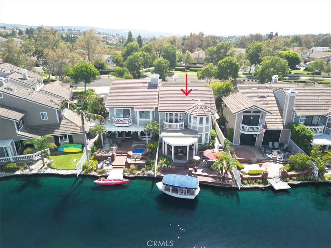
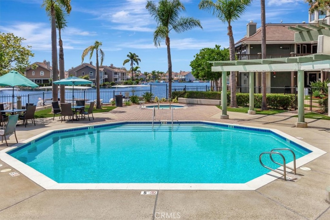
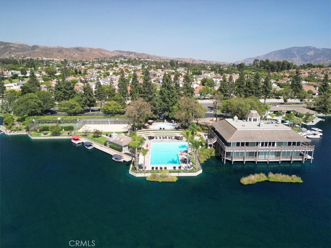
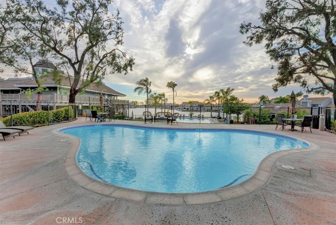
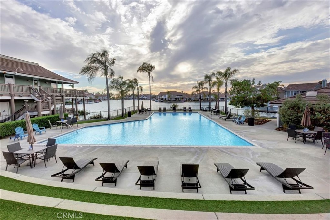
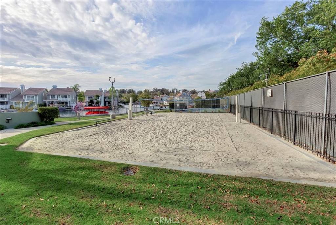
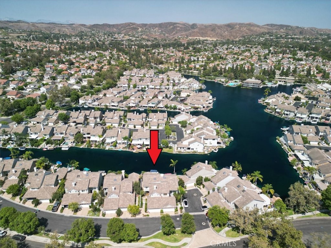
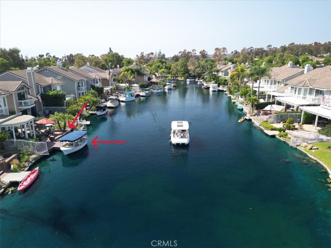
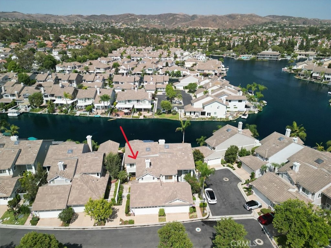
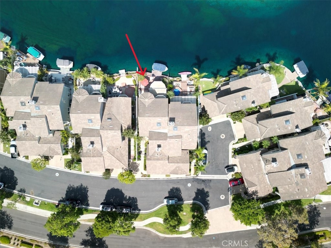
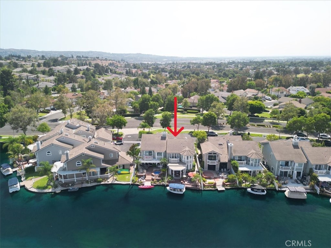
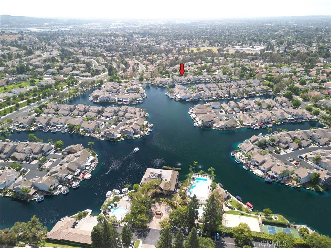
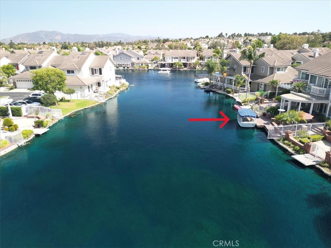
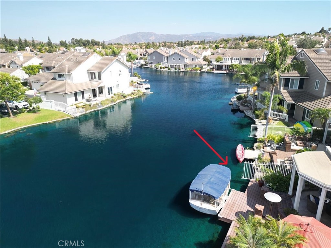
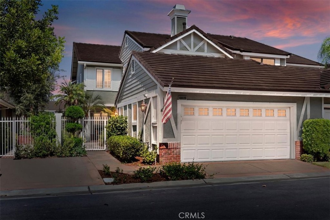
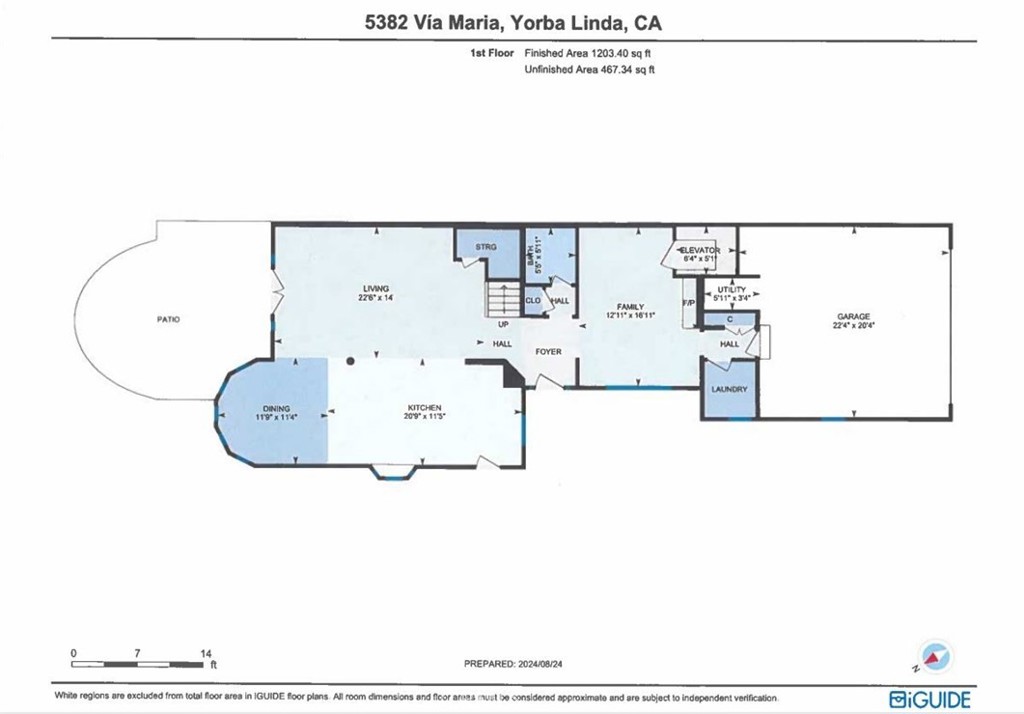
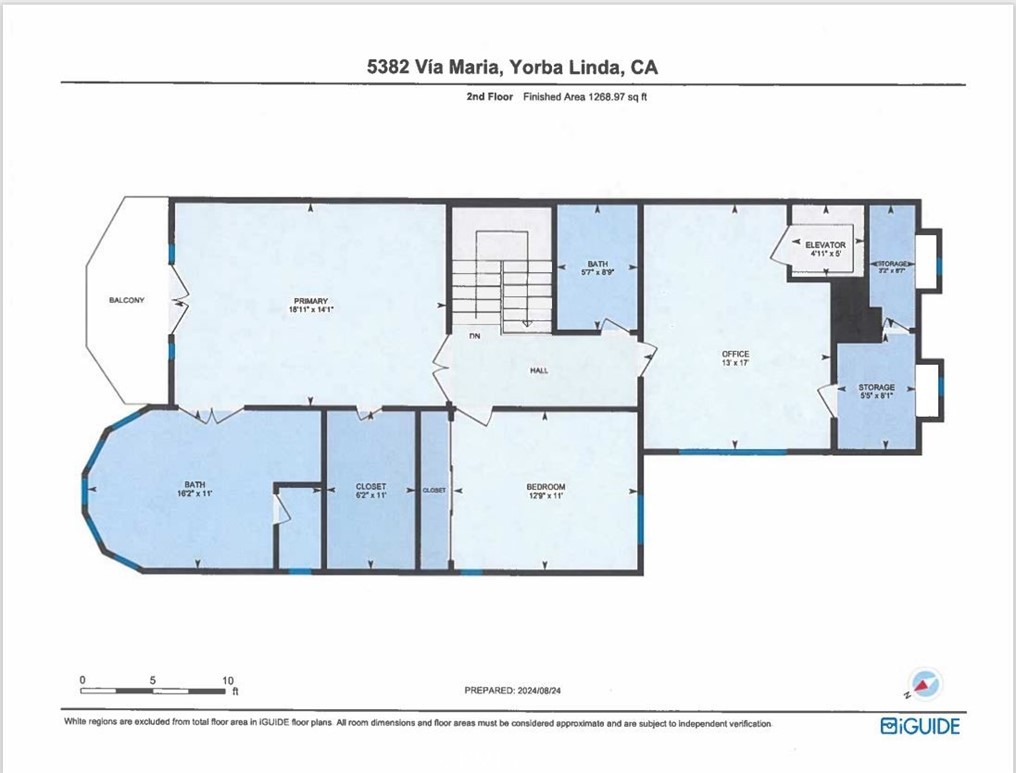
Property Description
Discover this exquisitely remodeled waterfront home, complete with an elevator, in the desirable East Lake Shores community. This rare Cambridge model, seldom available on the market, has been extensively upgraded and redesigned with meticulous attention to detail. As you enter, you're greeted by an inviting and open floor plan that seamlessly blends style and comfort. The remodeled kitchen is a chef's dream, featuring a large center island, custom cabinetry with soft-close drawers, ample storage, granite countertops, instant hot water, and a built-in refrigerator. Adjacent to the kitchen, a spacious dining alcove with a built-in buffet adds to the charm and functional layout. The coffered ceilings and custom molding provide a touch of elegance and enhance the home's unique ambiance. Step through the French doors to an incredible covered patio, complete with a ceiling fan and TV—perfect for entertaining or simply enjoying the serene views of the lake. Your private Duffy boat (included) awaits at the expanded dock, offering easy access to the lake and endless opportunities for fun and relaxation. The east-facing backyard provides picturesque views down the channel and towards the center of the lake. In addition to the living room, the main level also includes a cozy family room/den with a gas fireplace and the elevator access. Completing this level is a formal half bath, and an interior laundry room. Upstairs, the primary suite boasts cathedral ceilings, a walk-in closet, and a private balcony overlooking the lake. The luxurious ensuite bath features a custom dual-sink vanity with granite countertops, a jetted jacuzzi tub and separate shower. Included on the 2nd level are 2 generously sized bedrooms, a refreshed hallway bath and built-in hallway cabinets offering plenty of added storage in this stunning home. Highlighted Upgrades include: New LVP flooring, newer paint, shutters throughout, ceiling fans, tankless water heater, automatic blinds, phantom screens, epoxy garage flooring, pull down attic access. Please see AMENITIES LIST for all upgrades and highlights. Experience the exceptional lifestyle that awaits in this beautiful waterfront retreat. Community amenities include: 15-acre lake, 4 pools, adult pool, Clubhouse, newly remodeled gym and spa, pickleball-basketball courts, catch & release fishing, Duffy boat rentals, BBQ area and so much more – MAKE THIS A MUST SEE!!
Interior Features
| Laundry Information |
| Location(s) |
Electric Dryer Hookup, Gas Dryer Hookup, Inside, Laundry Room |
| Kitchen Information |
| Features |
Granite Counters, Kitchen Island, Kitchen/Family Room Combo, Remodeled, Self-closing Drawers, Updated Kitchen, None |
| Bedroom Information |
| Features |
All Bedrooms Down |
| Bedrooms |
3 |
| Bathroom Information |
| Features |
Bathtub, Dual Sinks, Granite Counters, Jetted Tub, Separate Shower, Tub Shower, Upgraded, Vanity, Walk-In Shower |
| Bathrooms |
3 |
| Flooring Information |
| Material |
Carpet, Vinyl |
| Interior Information |
| Features |
Breakfast Bar, Breakfast Area, Ceiling Fan(s), Crown Molding, Cathedral Ceiling(s), Coffered Ceiling(s), Elevator, Granite Counters, Open Floorplan, Pull Down Attic Stairs, Recessed Lighting, All Bedrooms Down, Instant Hot Water, Primary Suite, Walk-In Closet(s) |
| Cooling Type |
Central Air |
Listing Information
| Address |
5382 Via Maria |
| City |
Yorba Linda |
| State |
CA |
| Zip |
92886 |
| County |
Orange |
| Listing Agent |
Jackie D' Andrea DRE #01112086 |
| Courtesy Of |
BHHS CA Properties |
| Close Price |
$2,000,000 |
| Status |
Closed |
| Type |
Residential |
| Subtype |
Single Family Residence |
| Structure Size |
2,403 |
| Lot Size |
3,360 |
| Year Built |
1987 |
Listing information courtesy of: Jackie D' Andrea, BHHS CA Properties. *Based on information from the Association of REALTORS/Multiple Listing as of Oct 2nd, 2024 at 2:36 AM and/or other sources. Display of MLS data is deemed reliable but is not guaranteed accurate by the MLS. All data, including all measurements and calculations of area, is obtained from various sources and has not been, and will not be, verified by broker or MLS. All information should be independently reviewed and verified for accuracy. Properties may or may not be listed by the office/agent presenting the information.












































