1054 Guinea Drive, Whittier, CA 90601
-
Listed Price :
$899,999
-
Beds :
4
-
Baths :
2
-
Property Size :
1,414 sqft
-
Year Built :
1962
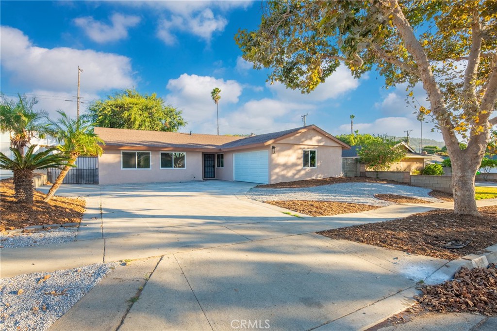
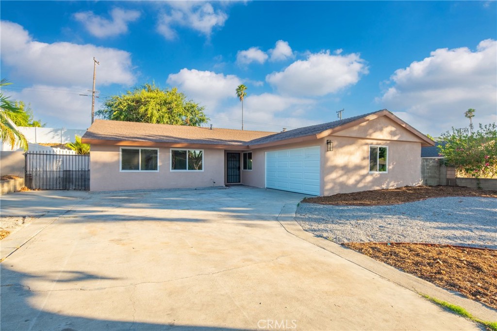
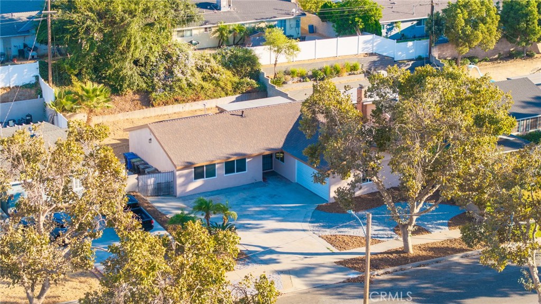
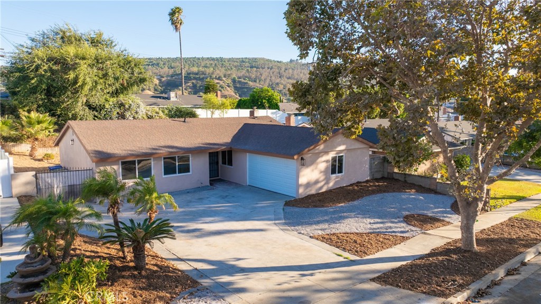
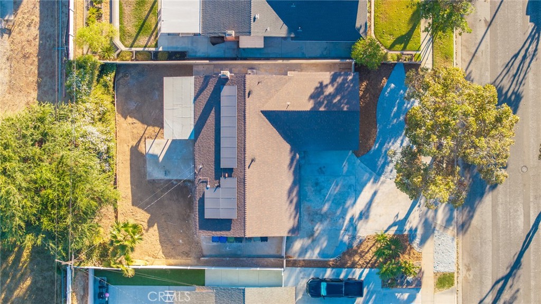
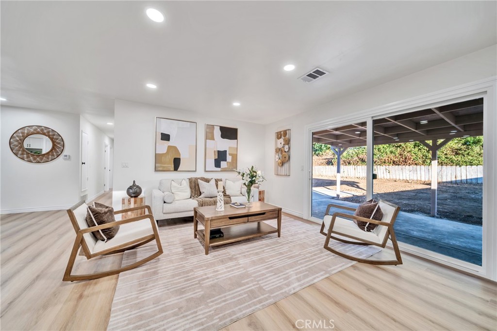
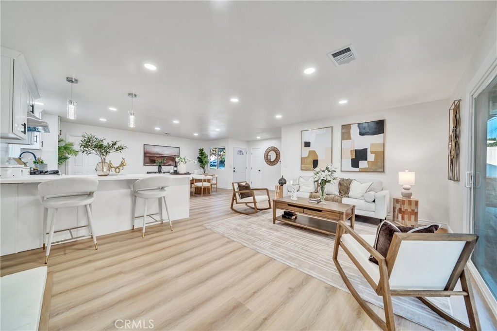
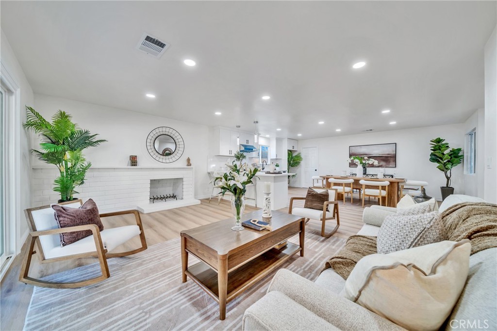
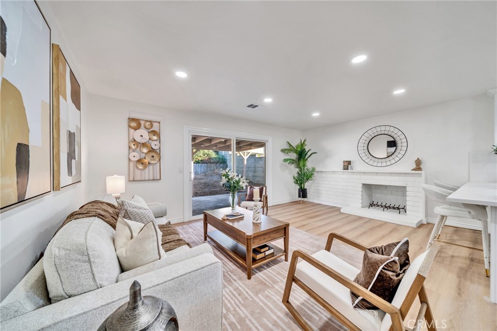
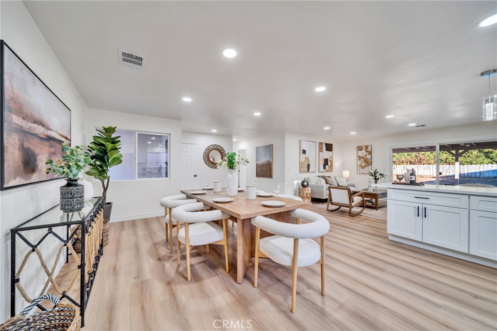
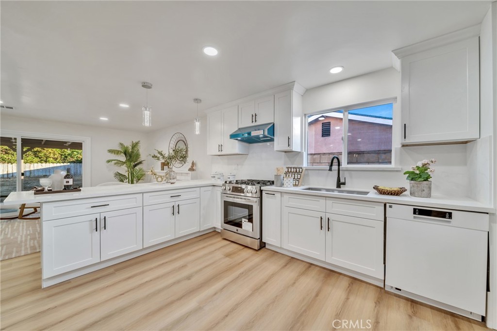


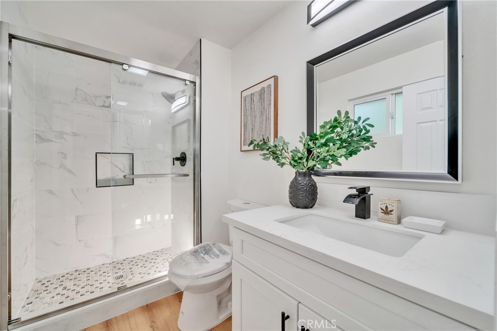
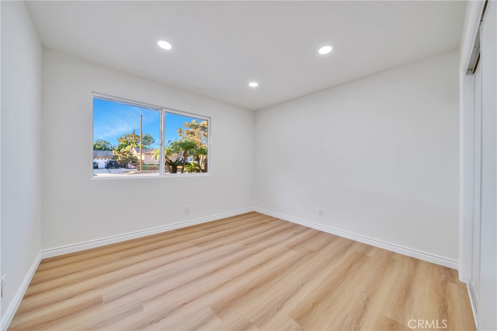
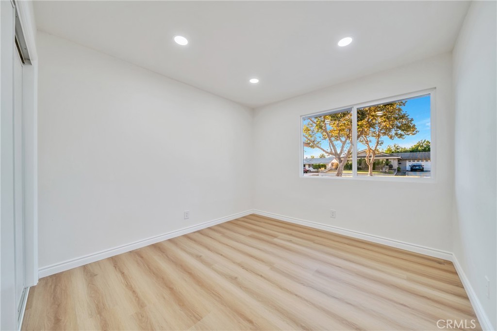
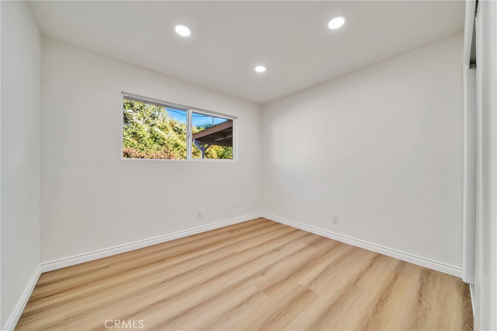
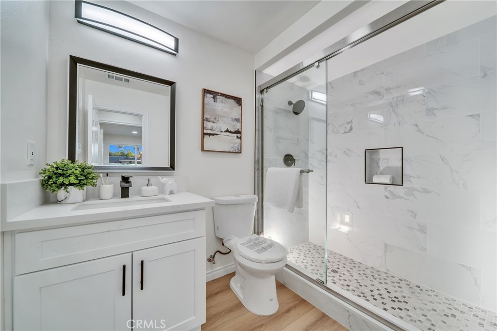
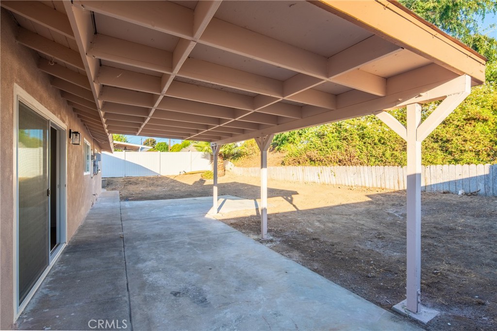
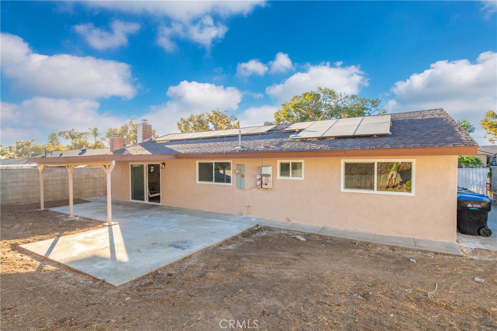
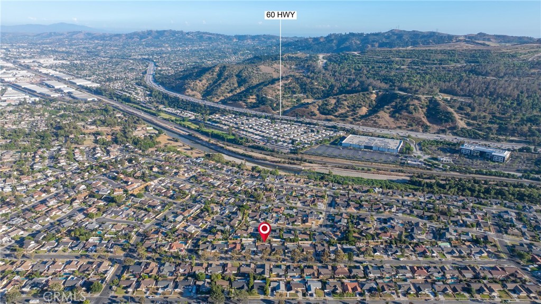
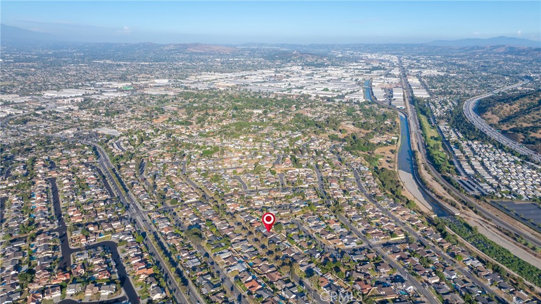
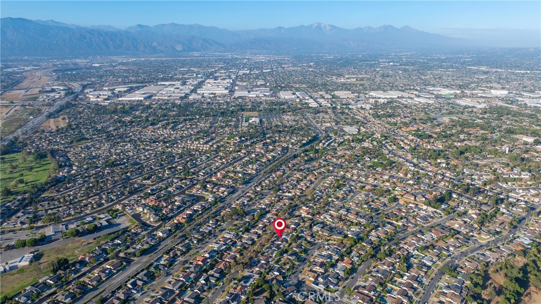
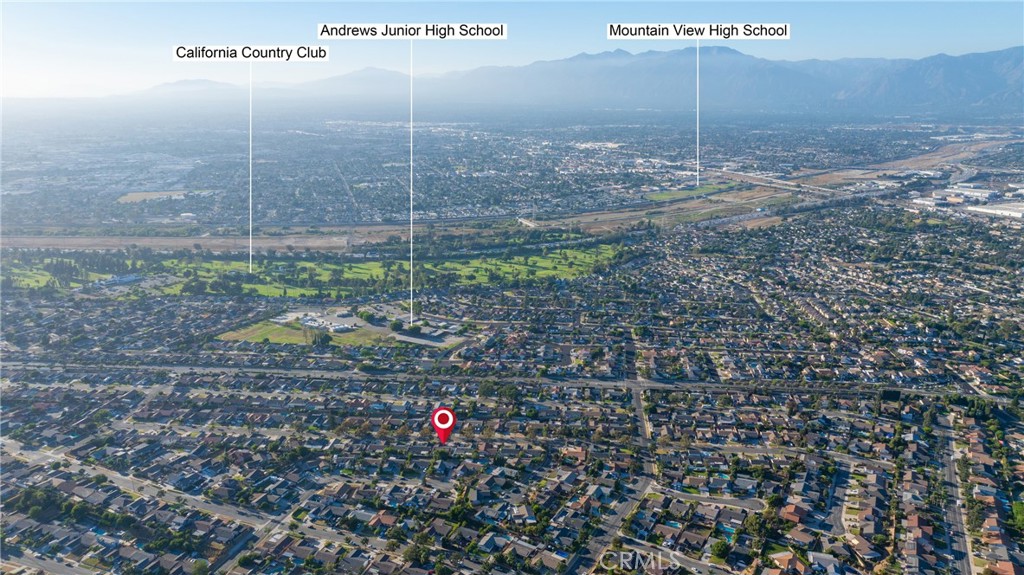
Property Description
Welcome to this beautifully updated single-story home that seamlessly blends modern design with comfortable living. The spacious and inviting living area greets you with an open floor plan that seamlessly flows into the kitchen and dining spaces, perfect for relaxation or entertaining. The kitchen is a chef's dream with sleek white cabinetry, Kenmore stainless steel appliances, and a large island with bar seating. Adjacent to the kitchen, the dining area is bathed in natural light, making it ideal for family meals or dinner parties. Thoughtful updates include solar, new windows and a sliding glass door, enhancing both energy efficiency and natural light throughout the home, while the freshly painted interior and exterior offer a crisp, modern aesthetic. For those needing extra parking, the property provides a two-car garage and additional side parking, suitable for guests or recreational vehicles. The spacious backyard offers endless potential, ready for your personal touch. Additional features include beautiful laminate floors, and recessed lighting, making this move-in ready. Don’t miss the chance to make this stunning home your own !
Interior Features
| Laundry Information |
| Location(s) |
None, See Remarks |
| Bedroom Information |
| Bedrooms |
4 |
| Bathroom Information |
| Bathrooms |
2 |
| Interior Information |
| Cooling Type |
Central Air |
Listing Information
| Address |
1054 Guinea Drive |
| City |
Whittier |
| State |
CA |
| Zip |
90601 |
| County |
Los Angeles |
| Listing Agent |
Paul Sun DRE #01741994 |
| Courtesy Of |
Pinnacle Real Estate Group |
| List Price |
$899,999 |
| Status |
Pending |
| Type |
Residential |
| Subtype |
Single Family Residence |
| Structure Size |
1,414 |
| Lot Size |
7,174 |
| Year Built |
1962 |
Listing information courtesy of: Paul Sun, Pinnacle Real Estate Group. *Based on information from the Association of REALTORS/Multiple Listing as of Nov 14th, 2024 at 5:25 PM and/or other sources. Display of MLS data is deemed reliable but is not guaranteed accurate by the MLS. All data, including all measurements and calculations of area, is obtained from various sources and has not been, and will not be, verified by broker or MLS. All information should be independently reviewed and verified for accuracy. Properties may or may not be listed by the office/agent presenting the information.
























