2162 Shady Brook Drive, Thousand Oaks, CA 91362
-
Sold Price :
$750,000
-
Beds :
3
-
Baths :
3
-
Property Size :
1,600 sqft
-
Year Built :
1970
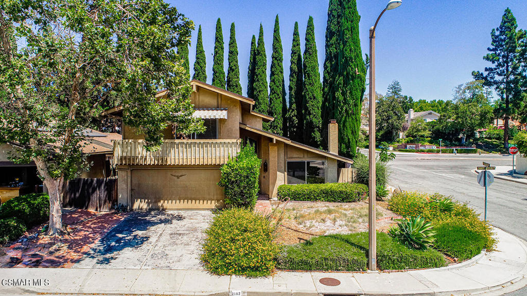
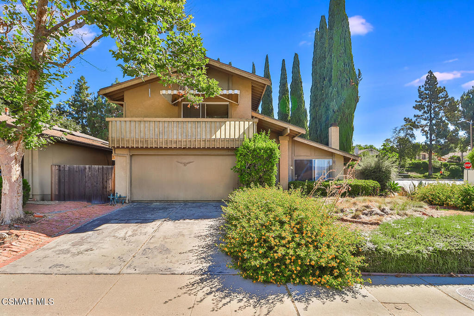
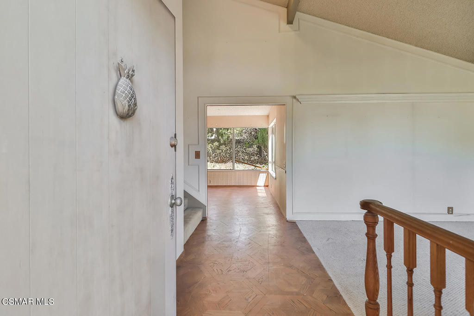
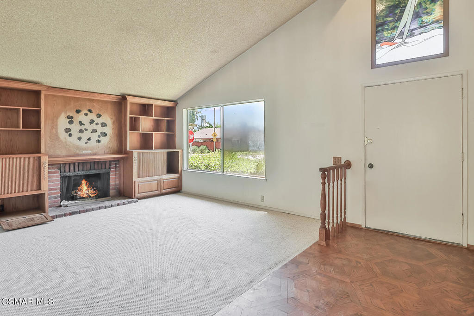
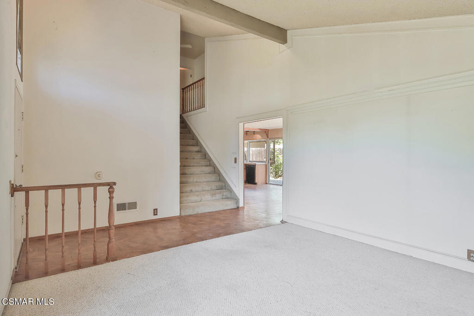
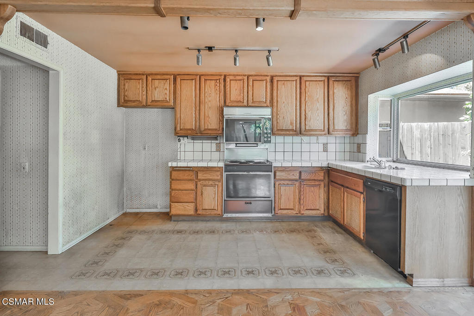
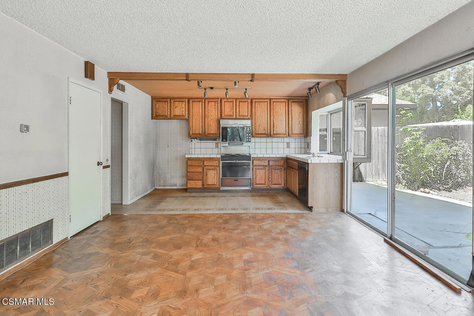
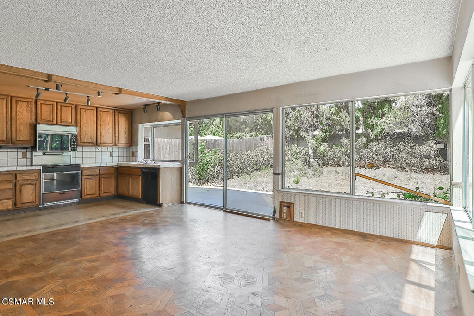
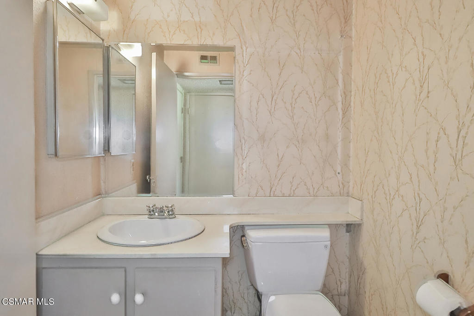
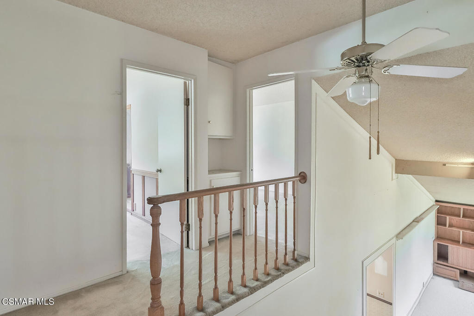
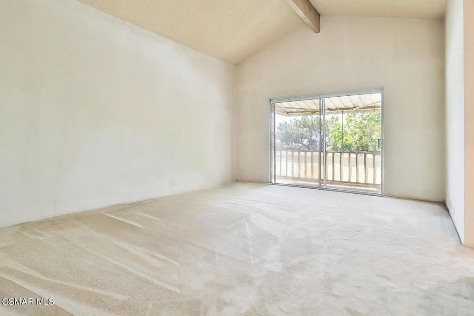
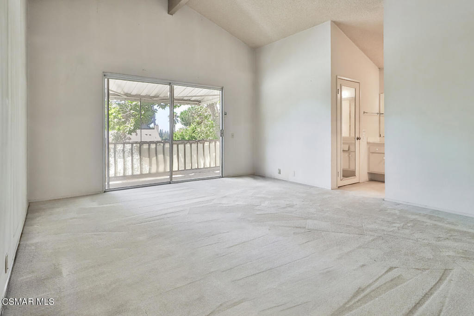
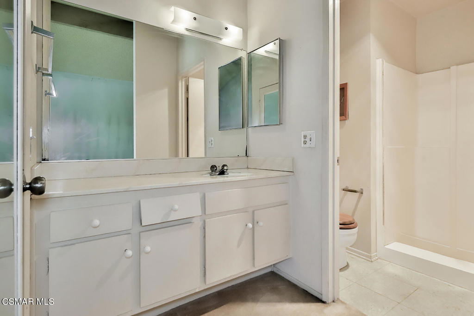
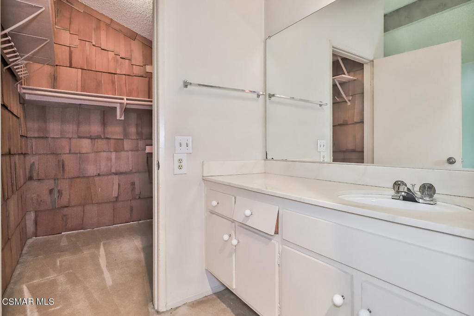
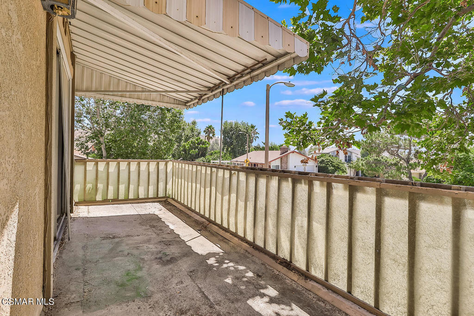
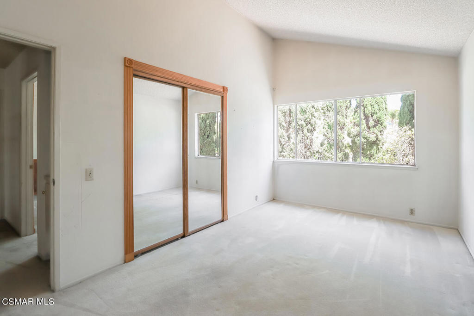
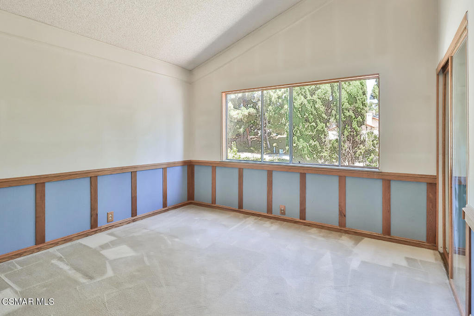
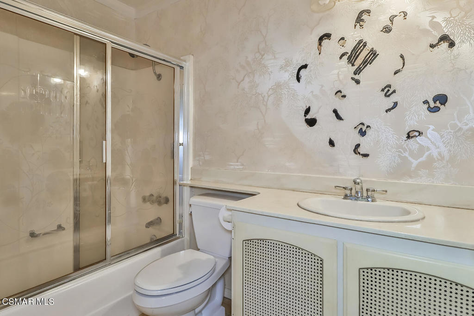
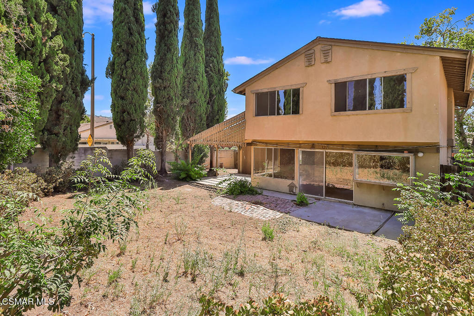
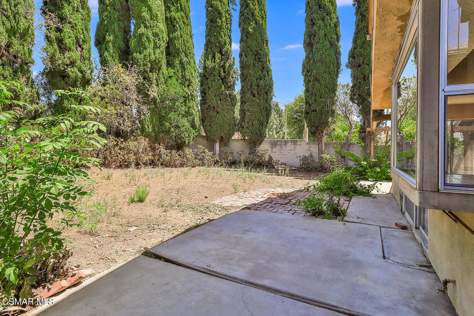
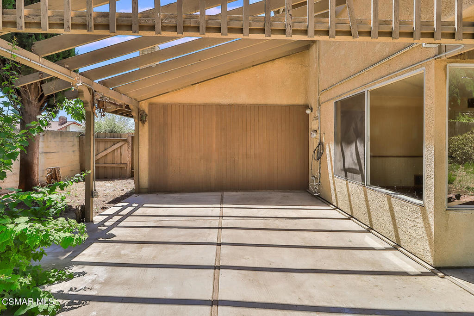
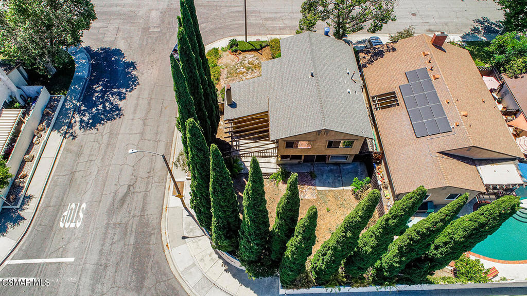
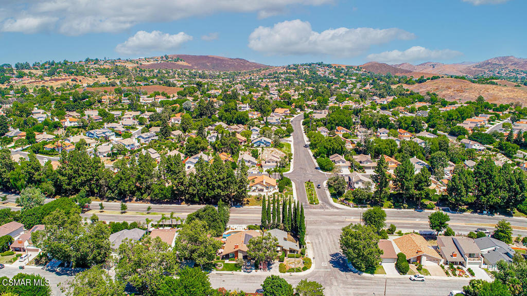
Property Description
Discover the potential of this conveniently located corner-lot 3 bedroom home, waiting for your personal touch! The spacious living room features a stately fireplace and built-in bookshelves, creating an inviting space for gatherings. The kitchen, with a window overlooking the backyard, opens to a well-sized dining room where large glass windows flood the space with natural light. Step out from here to your private backyard, offering a grassy area, large side covered patio, and additional space perfect for gardening or even a future pool. Upstairs, the large primary bedroom serves as a peaceful retreat with its vaulted ceiling, attached bathroom with an oversized vanity and shower, and a deep cedar closet. Step out onto the private balcony to enjoy your morning coffee or an evening breeze. Two additional bedrooms are nicely sized. A hall bathroom with vanity and a shower/tub combination, provides ample space for family or guests. This location offers convenience, and this home is ideal for those eager to create their dream living space. Envision summer barbecues, cozy evenings by the fire, and the satisfaction of transforming this fixer-upper into a home that truly reflects your own personal style and needs. With room to grow and customize, this property offers endless possibilities for making lasting memories.
Interior Features
| Bedroom Information |
| Bedrooms |
3 |
| Bathroom Information |
| Bathrooms |
3 |
| Flooring Information |
| Material |
Carpet, Wood |
Listing Information
| Address |
2162 Shady Brook Drive |
| City |
Thousand Oaks |
| State |
CA |
| Zip |
91362 |
| County |
Ventura |
| Listing Agent |
Lydia Gable Realty Group DRE #01704493 |
| Courtesy Of |
Compass |
| Close Price |
$750,000 |
| Status |
Closed |
| Type |
Residential |
| Subtype |
Single Family Residence |
| Structure Size |
1,600 |
| Lot Size |
5,376 |
| Year Built |
1970 |
Listing information courtesy of: Lydia Gable Realty Group, Compass. *Based on information from the Association of REALTORS/Multiple Listing as of Sep 27th, 2024 at 10:38 PM and/or other sources. Display of MLS data is deemed reliable but is not guaranteed accurate by the MLS. All data, including all measurements and calculations of area, is obtained from various sources and has not been, and will not be, verified by broker or MLS. All information should be independently reviewed and verified for accuracy. Properties may or may not be listed by the office/agent presenting the information.























