24921 Muirlands Boulevard, #6, Lake Forest, CA 92630
-
Sold Price :
$289,900
-
Beds :
2
-
Baths :
2
-
Property Size :
1,566 sqft
-
Year Built :
2024
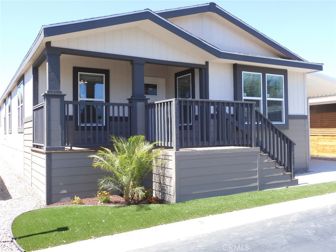
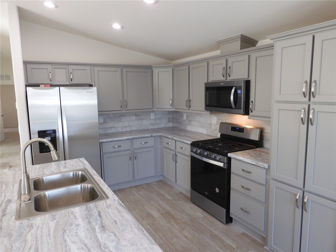
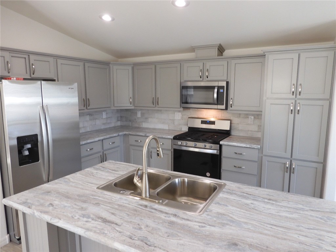
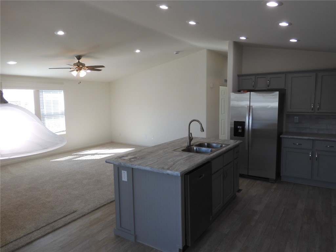
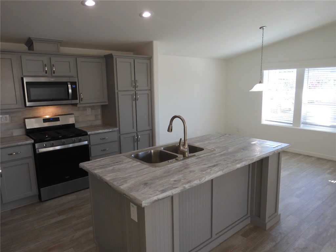
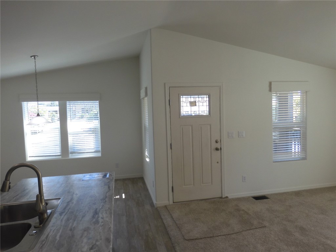
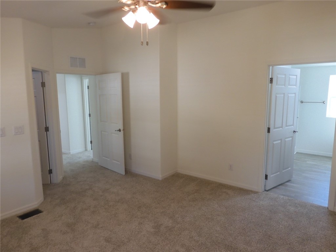
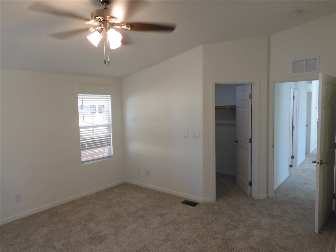
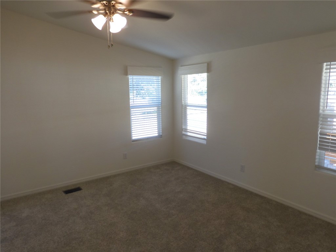
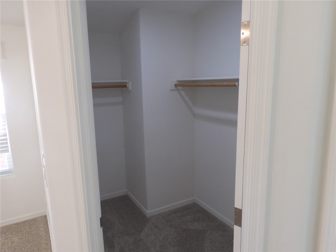
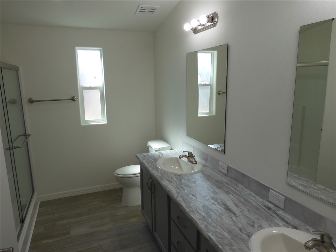
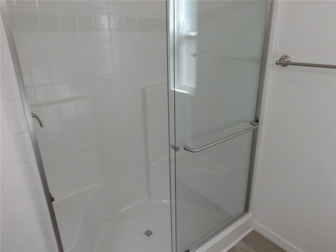
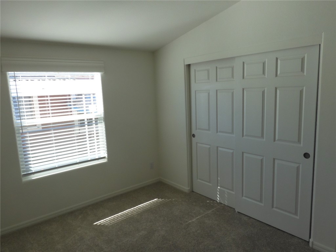

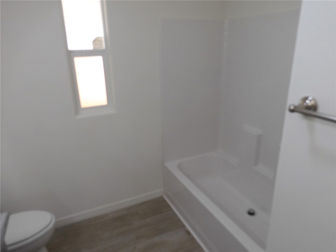
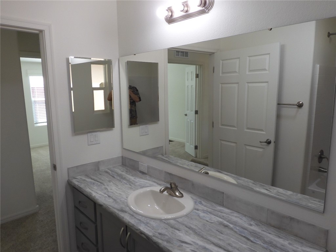
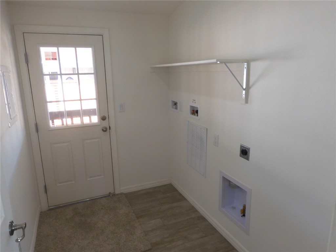
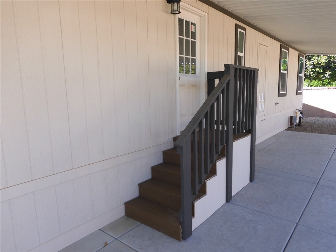
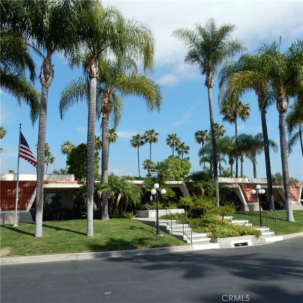
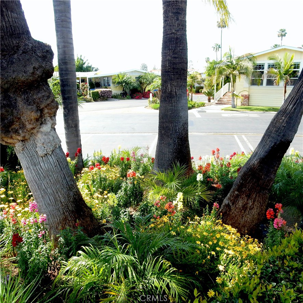
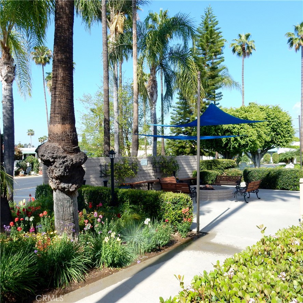
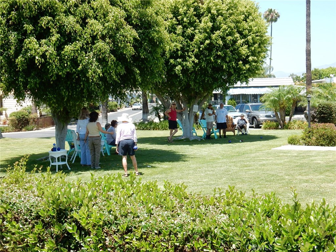
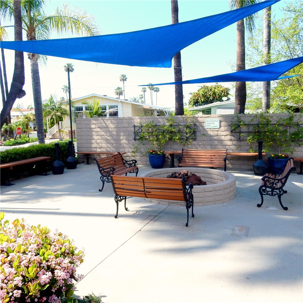
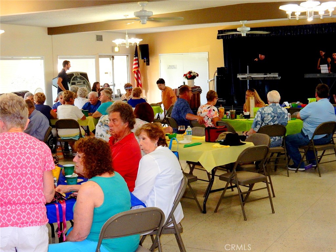
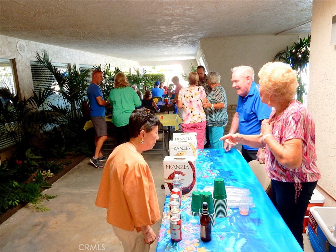
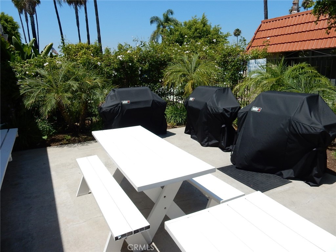
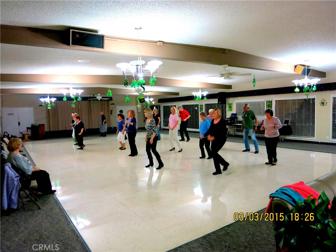
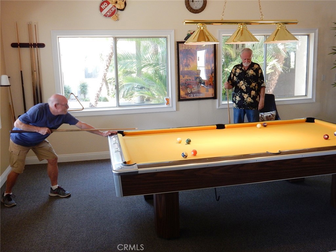
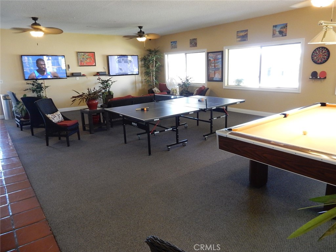
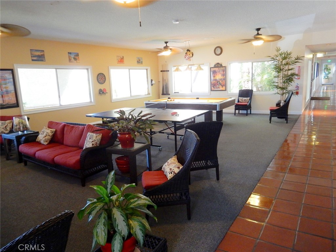
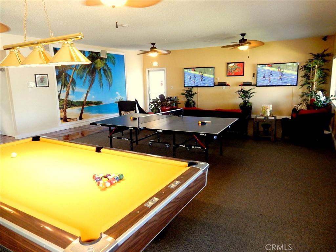
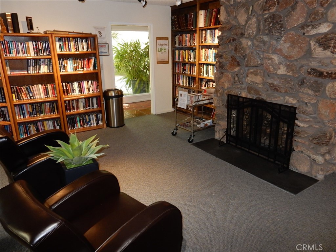
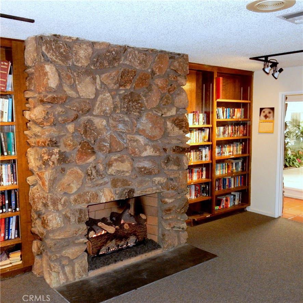
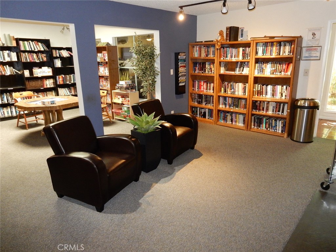
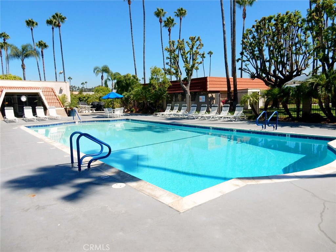
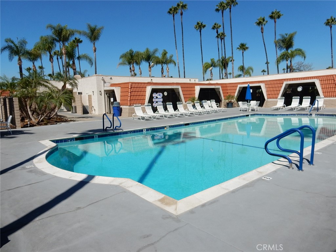
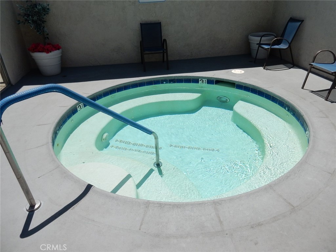
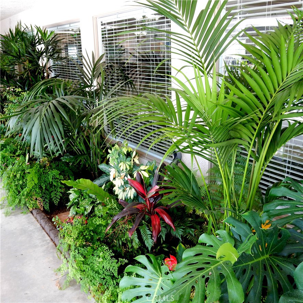
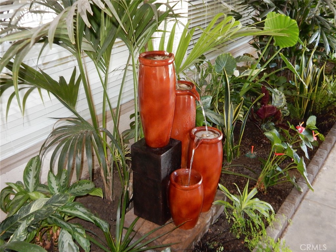
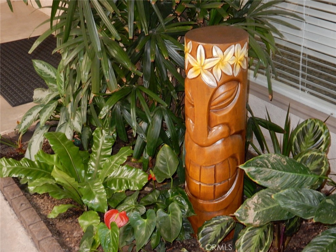
Property Description
55+ Community- This brand new, 2+DEN highly upgraded 2024 home, is a outstanding opportunity to own a new home at a very reasonable price. Featuring a wonderful open floor plan with lots of natural light. 2 bedrooms PLUS Den/Office, 2 bathrooms, Master bedroom has a walk-in closet and the Master bathroom features a large shower. The gorgeous kitchen includes a large island, stainless steel sink, and high end appliances. Perfect for entertaining, the dining area and living room are open to the kitchen making a large great room when you enter. The floor coverings are carpet and vinyl. The exterior has very low maintenance landscaping. This is a great opportunity to own a new 2024 upgraded home with 1 year manufacture's warranty.
Interior Features
| Laundry Information |
| Location(s) |
Washer Hookup, Electric Dryer Hookup, Gas Dryer Hookup, Inside, Laundry Room |
| Kitchen Information |
| Features |
Laminate Counters |
| Bedroom Information |
| Bedrooms |
2 |
| Bathroom Information |
| Features |
Bathtub, Dual Sinks, Laminate Counters, Tub Shower, Walk-In Shower |
| Bathrooms |
2 |
| Flooring Information |
| Material |
Carpet, Vinyl |
| Interior Information |
| Features |
Ceiling Fan(s), Cathedral Ceiling(s), High Ceilings, Laminate Counters, Open Floorplan, Recessed Lighting, Walk-In Closet(s) |
| Cooling Type |
Central Air |
Listing Information
| Address |
24921 Muirlands Boulevard, #6 |
| City |
Lake Forest |
| State |
CA |
| Zip |
92630 |
| County |
Orange |
| Listing Agent |
Dan Olsen DRE #00906492 |
| Courtesy Of |
West States Homes, Inc. |
| Close Price |
$289,900 |
| Status |
Closed |
| Type |
Manufactured |
| Structure Size |
1,566 |
| Lot Size |
N/A |
| Year Built |
2024 |
Listing information courtesy of: Dan Olsen, West States Homes, Inc.. *Based on information from the Association of REALTORS/Multiple Listing as of Oct 2nd, 2024 at 4:17 PM and/or other sources. Display of MLS data is deemed reliable but is not guaranteed accurate by the MLS. All data, including all measurements and calculations of area, is obtained from various sources and has not been, and will not be, verified by broker or MLS. All information should be independently reviewed and verified for accuracy. Properties may or may not be listed by the office/agent presenting the information.








































