631 Crystal Springs Ct, Danville, CA 94506
-
Sold Price :
$1,925,000
-
Beds :
4
-
Baths :
3
-
Property Size :
3,355 sqft
-
Year Built :
1990
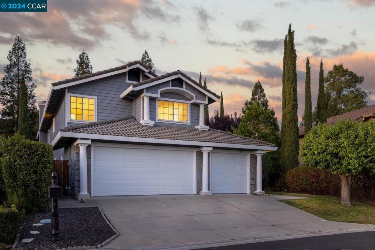
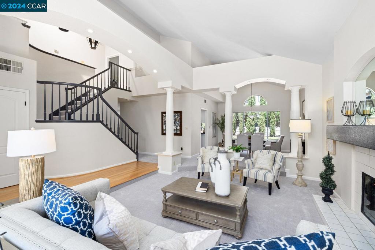
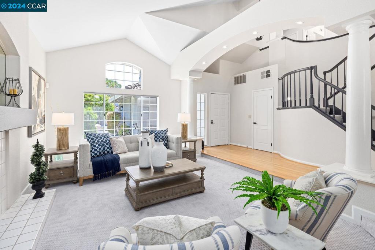
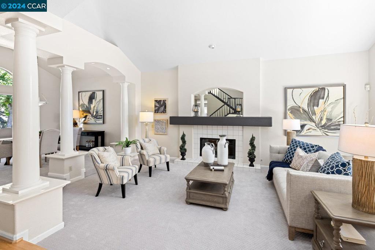
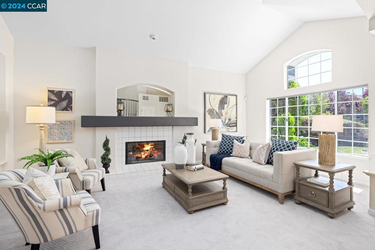
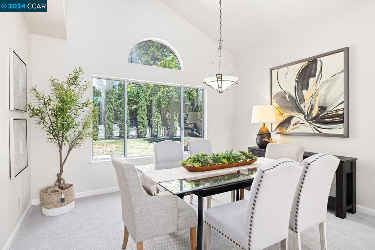
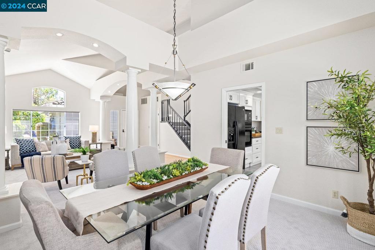
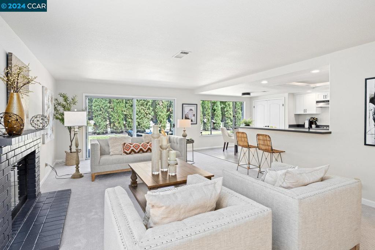
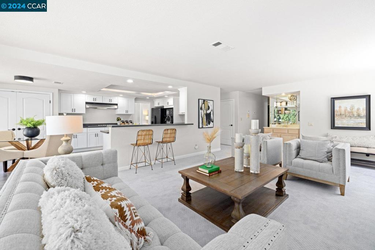
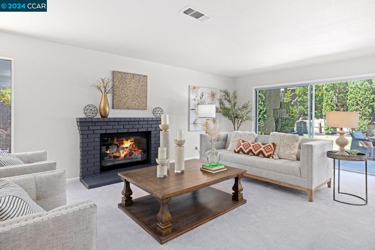
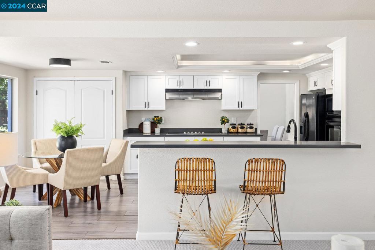
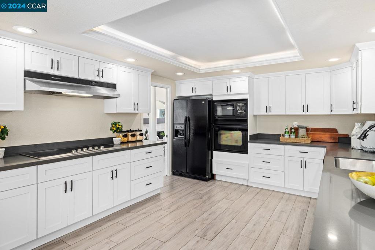
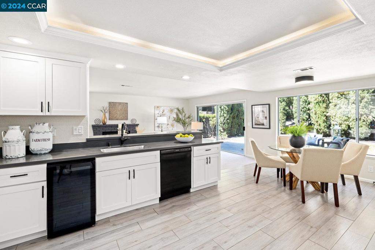
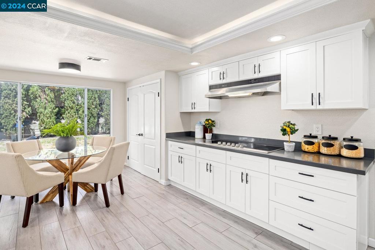
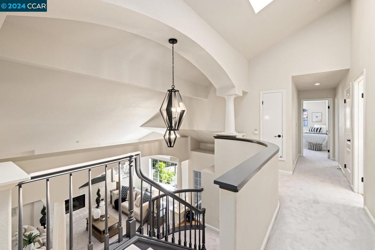
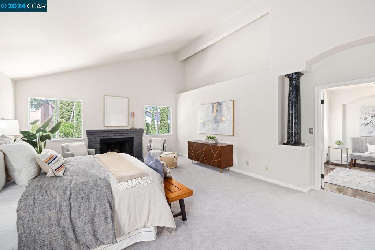
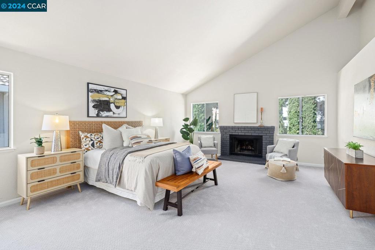
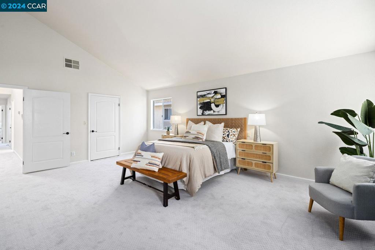
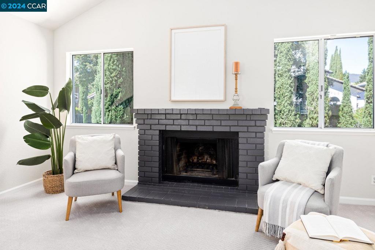
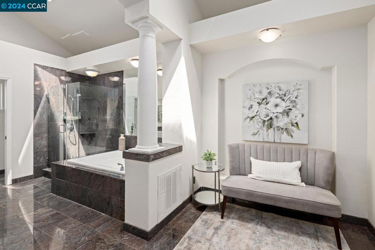
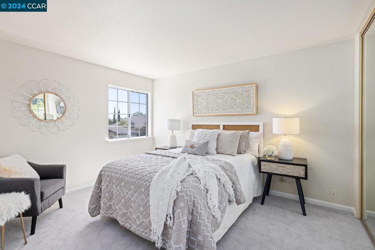
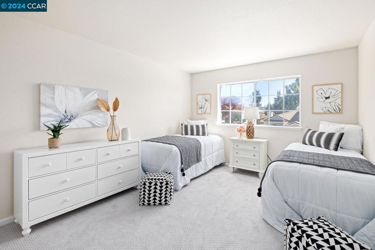
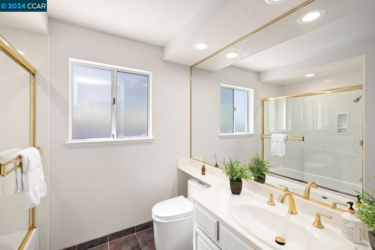
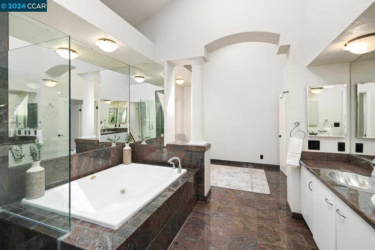
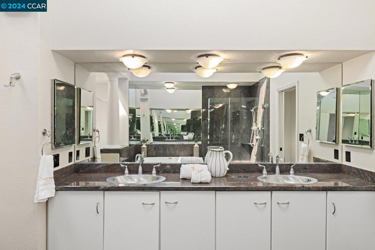
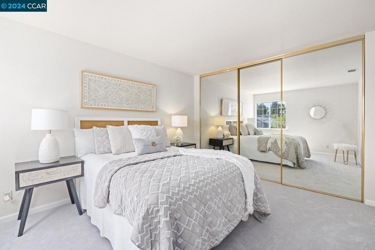

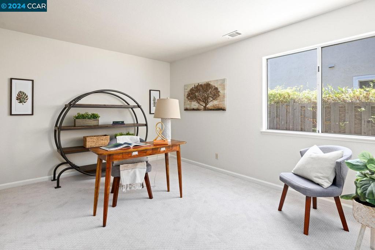
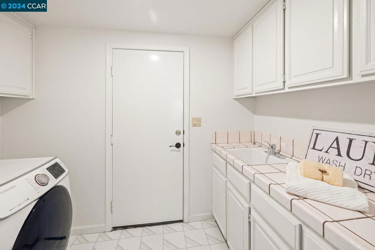
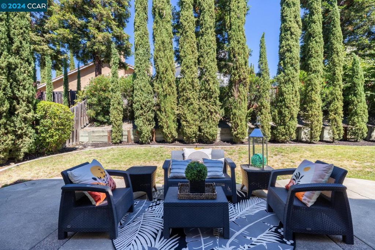
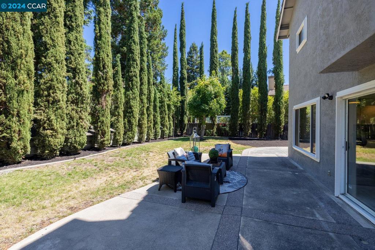
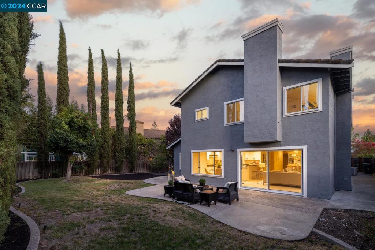
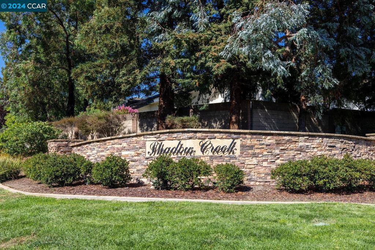
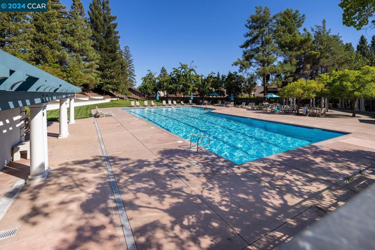
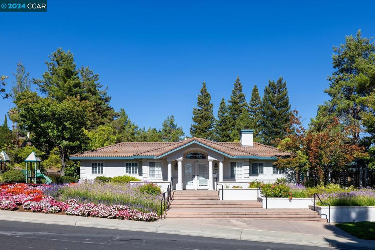
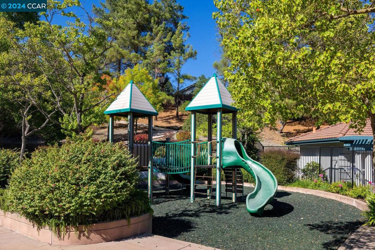
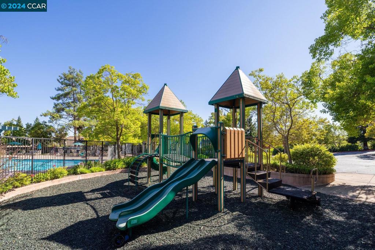
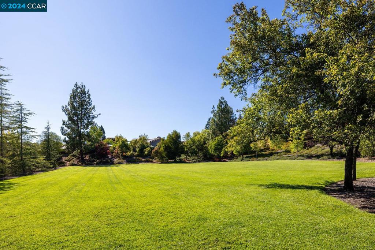
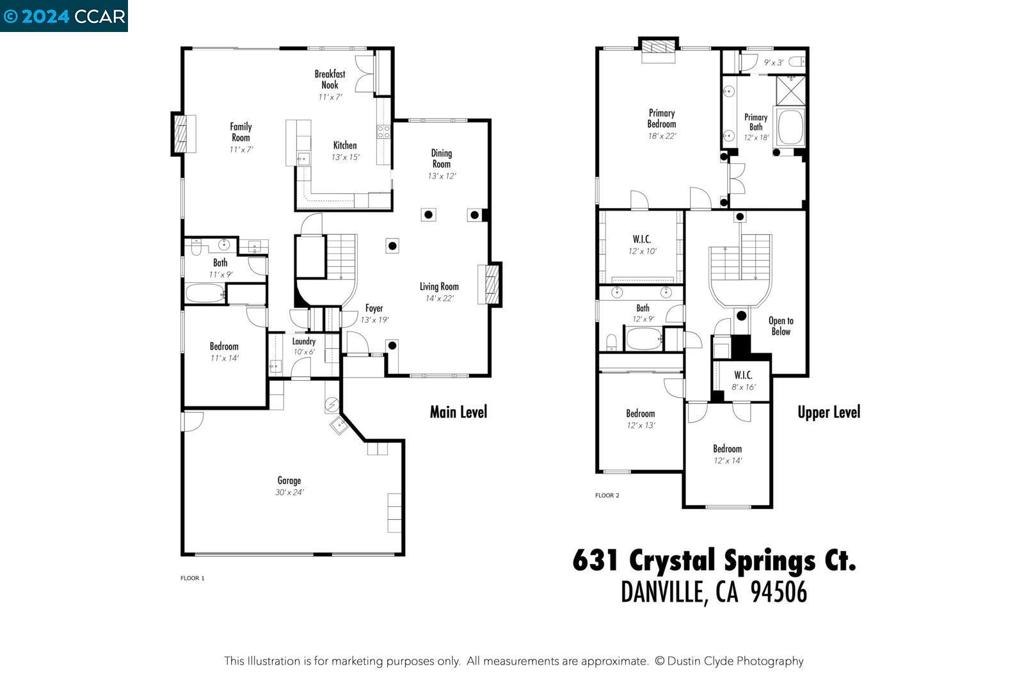
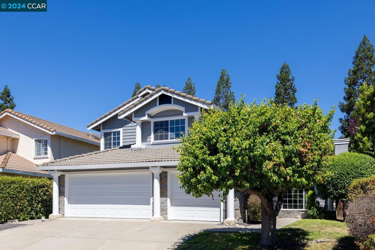
Property Description
The Dame Homes El Grande model in Shadow Creek, Danville, boasts the largest square footage in the community, offering an ideal space for comfortable living and entertaining. One of the standout features of this home is its prime location on a quiet cul-de-sac, providing a peaceful and private setting. This spacious four-bedroom, three-bathroom home features a remodeled kitchen with quartz countertops, a huge family room with a wet bar and fireplace, and a formal living room with soaring ceilings, a large picture window, and its own cozy fireplace. The luxurious primary suite includes a fireplace, vaulted ceiling, and an updated bathroom with granite throughout. Additional highlights include a three-car garage, new carpet, and fresh exterior paint. The property is part of a community with fantastic HOA amenities, including pools and park, and is zoned for top-rated schools: Tassajara Hills Elementary, Diablo Vista Middle, and Monte Vista High School.
Interior Features
| Kitchen Information |
| Features |
Butler's Pantry |
| Bedroom Information |
| Bedrooms |
4 |
| Bathroom Information |
| Bathrooms |
3 |
| Flooring Information |
| Material |
Carpet, Tile |
| Interior Information |
| Cooling Type |
Central Air |
Listing Information
| Address |
631 Crystal Springs Ct |
| City |
Danville |
| State |
CA |
| Zip |
94506 |
| County |
Contra Costa |
| Listing Agent |
Lauren Holloway DRE #01393592 |
| Co-Listing Agent |
Rebecca Burns DRE #01952765 |
| Courtesy Of |
Compass |
| Close Price |
$1,925,000 |
| Status |
Closed |
| Type |
Residential |
| Subtype |
Single Family Residence |
| Structure Size |
3,355 |
| Lot Size |
8,245 |
| Year Built |
1990 |
Listing information courtesy of: Lauren Holloway, Rebecca Burns, Compass. *Based on information from the Association of REALTORS/Multiple Listing as of Sep 17th, 2024 at 12:26 PM and/or other sources. Display of MLS data is deemed reliable but is not guaranteed accurate by the MLS. All data, including all measurements and calculations of area, is obtained from various sources and has not been, and will not be, verified by broker or MLS. All information should be independently reviewed and verified for accuracy. Properties may or may not be listed by the office/agent presenting the information.








































