1042 Calle Del Cerro , #202, San Clemente, CA 92672
-
Sold Price :
$3,200/month
-
Beds :
2
-
Baths :
2
-
Property Size :
823 sqft
-
Year Built :
1986
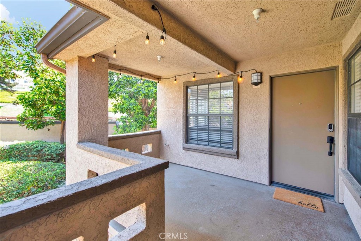
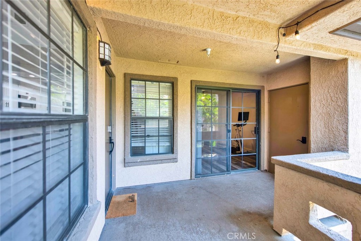
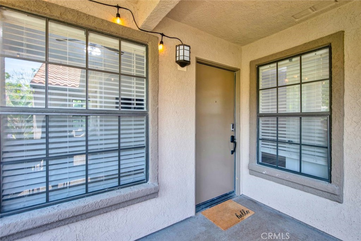
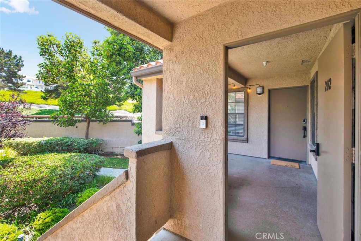
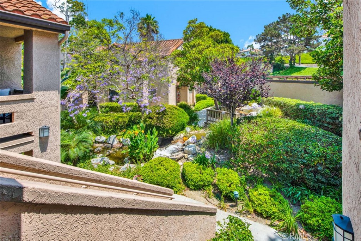
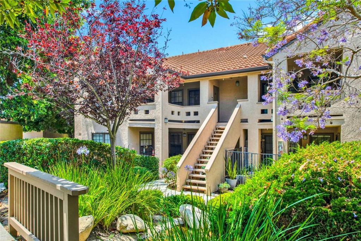
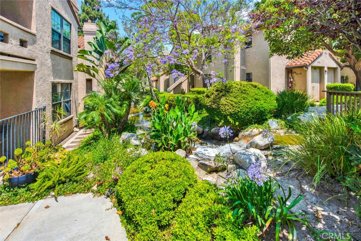
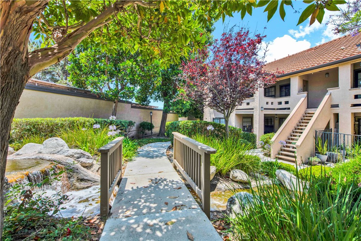
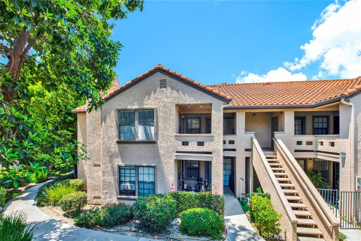
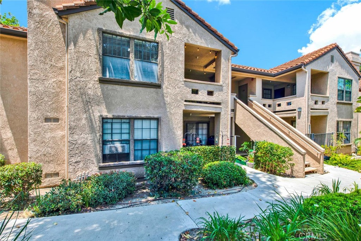
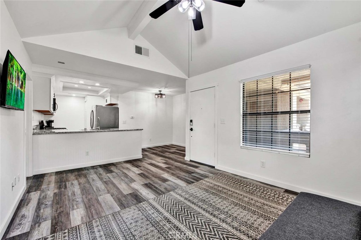
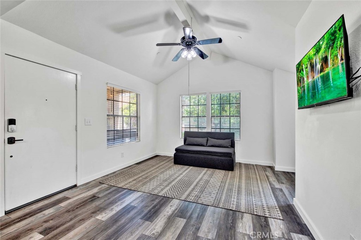
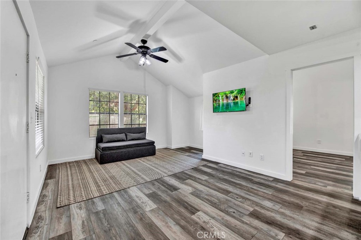
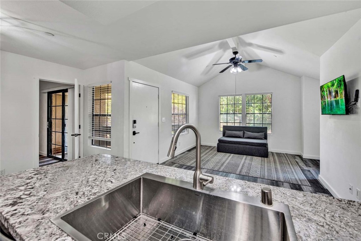
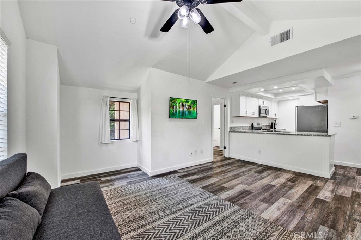
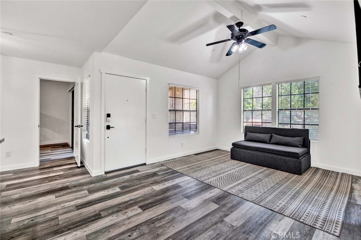
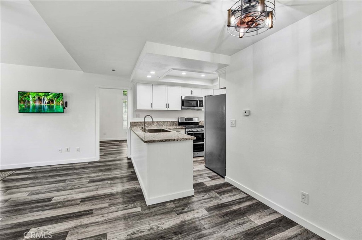
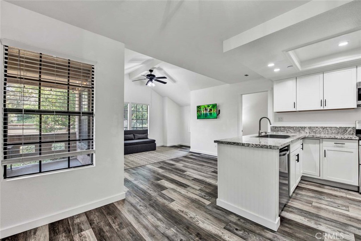
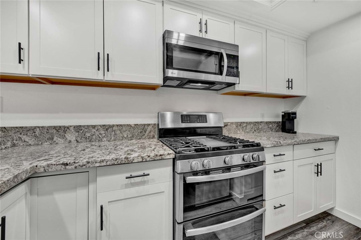

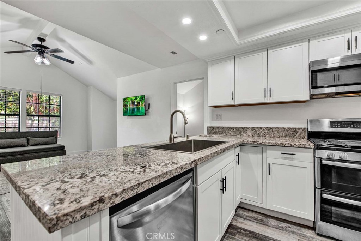
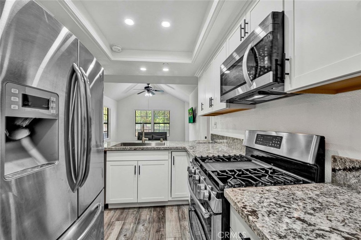
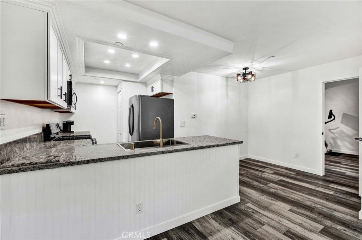
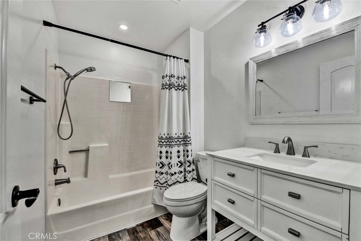
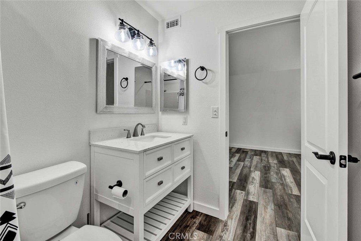
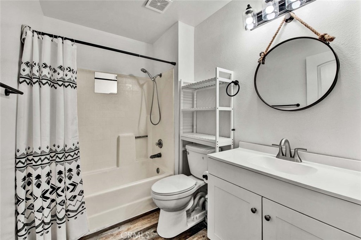
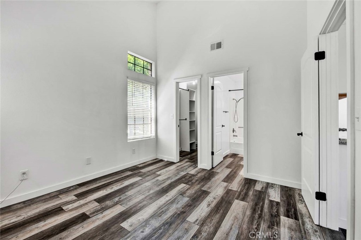
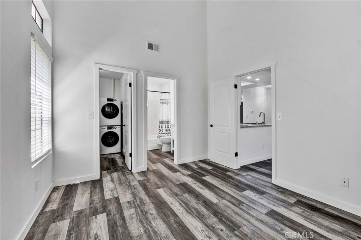
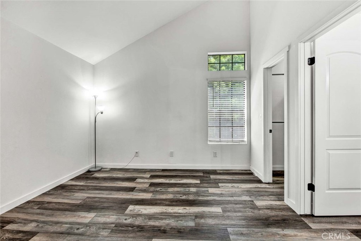
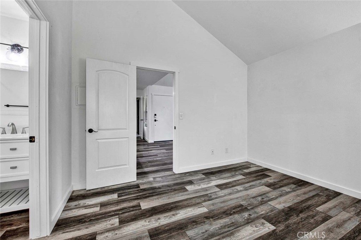
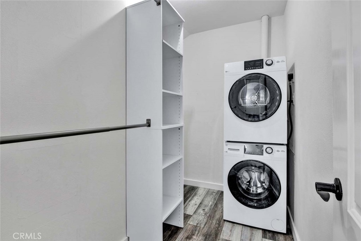
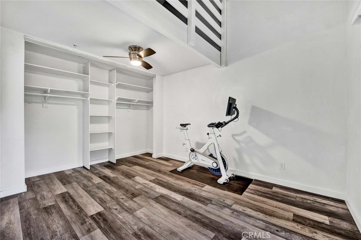
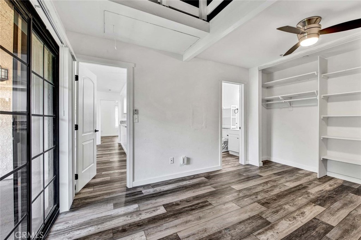
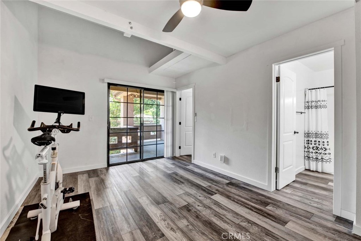
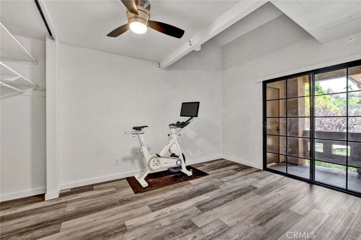
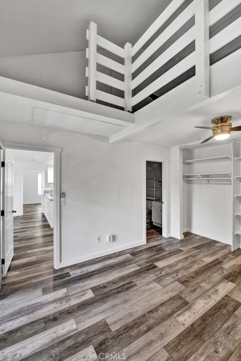
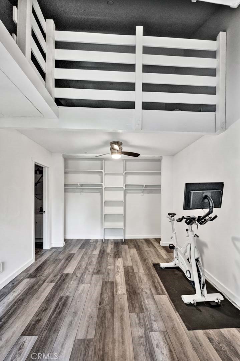
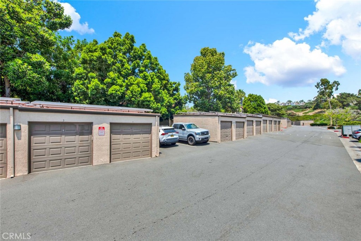
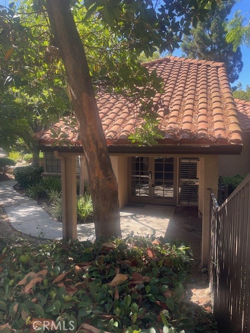
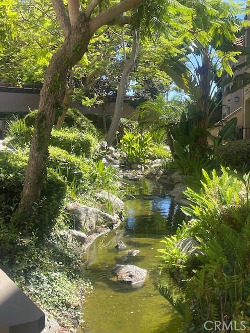
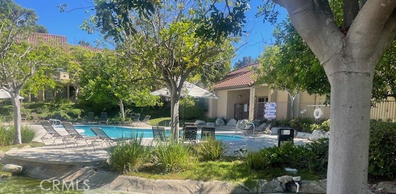
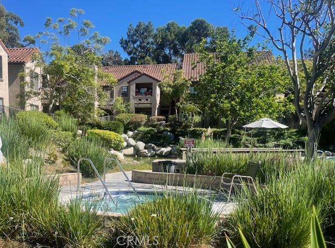
Property Description
Beautifully upgraded upstairs end unit overlooking running streams and lush landscaping in the highly desirable Rancho San Clemente community of Vista Pacifica. Two master bedrooms with en-suite bathrooms on each side of the unit for plenty of privacy. Spacious closets with plenty of storage. This unit also has additional storage space in a loft area above the second bedroom. The unit has been upgraded with waterproof vinyl wood flooring throughout with upgraded baseboards. Upgraded granite counters in kitchen, upgraded stainless steel appliances, upgraded stainless steel deep farmhouse sink and faucet, lazy susan shelves, newer white shaker cabinets, recessed lights, and a double door refrigerator included with the unit. Breakfast bar with wainscotting and breakfast nook next to the kitchen. Living room with vaulted ceilings and plenty of natural lighting. Upgraded bathrooms with newer farmhouse vanity in one of the bathrooms, custom mirrors, newer light fixtures. Stackable washer and dryer included with the unit. Trees views from the living room and bedrooms. Private balcony (with bistro lights included) for enjoying the ocean breeze. Detached 1 car garage plus 1 parking spot. Plenty of guest parking available. Close to Rancho San Clemente walking trail, The Outlets in San Clemente, near Dana Point Harbor, downtown Mission San Juan Capistrano, North Beach, T-street, San Clemente Pier, shopping and dining.
Interior Features
| Laundry Information |
| Location(s) |
Washer Hookup, Gas Dryer Hookup, Laundry Closet, Stacked |
| Kitchen Information |
| Features |
Granite Counters, Kitchen/Family Room Combo, Updated Kitchen |
| Bedroom Information |
| Features |
Bedroom on Main Level, All Bedrooms Down |
| Bedrooms |
2 |
| Bathroom Information |
| Features |
Bathroom Exhaust Fan, Bathtub, Granite Counters, Low Flow Plumbing Fixtures, Remodeled, Separate Shower, Tub Shower, Upgraded |
| Bathrooms |
2 |
| Flooring Information |
| Material |
Vinyl, Wood |
| Interior Information |
| Features |
Balcony, Ceiling Fan(s), Cathedral Ceiling(s), Granite Counters, High Ceilings, Open Floorplan, Pull Down Attic Stairs, Paneling/Wainscoting, Quartz Counters, Recessed Lighting, Storage, Unfurnished, Wired for Data, All Bedrooms Down, Attic, Bedroom on Main Level, Loft, Multiple Primary Suites, Walk-In Closet(s) |
| Cooling Type |
None |
Listing Information
| Address |
1042 Calle Del Cerro , #202 |
| City |
San Clemente |
| State |
CA |
| Zip |
92672 |
| County |
Orange |
| Listing Agent |
Sandra Mittry DRE #01124242 |
| Courtesy Of |
HomeSmart, Evergreen Realty |
| Close Price |
$3,200/month |
| Status |
Closed |
| Type |
Residential Lease |
| Subtype |
Condominium |
| Structure Size |
823 |
| Lot Size |
N/A |
| Year Built |
1986 |
Listing information courtesy of: Sandra Mittry, HomeSmart, Evergreen Realty. *Based on information from the Association of REALTORS/Multiple Listing as of Sep 18th, 2024 at 6:10 PM and/or other sources. Display of MLS data is deemed reliable but is not guaranteed accurate by the MLS. All data, including all measurements and calculations of area, is obtained from various sources and has not been, and will not be, verified by broker or MLS. All information should be independently reviewed and verified for accuracy. Properties may or may not be listed by the office/agent presenting the information.










































