-
Sold Price :
$2,210,000
-
Beds :
4
-
Baths :
3
-
Property Size :
3,034 sqft
-
Year Built :
1976
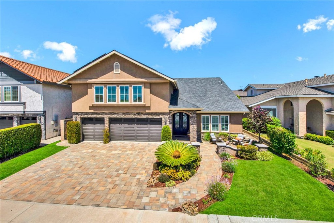
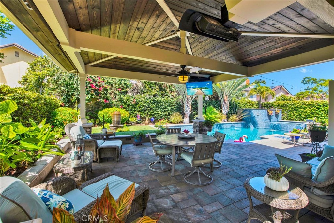
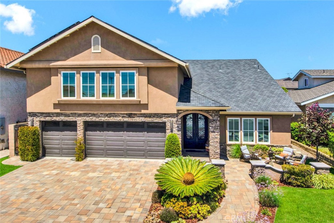
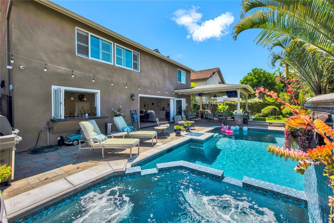
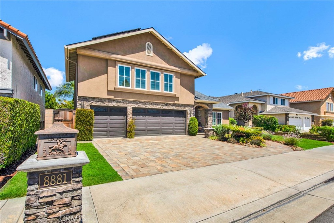
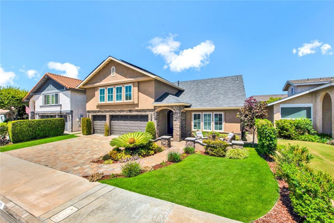
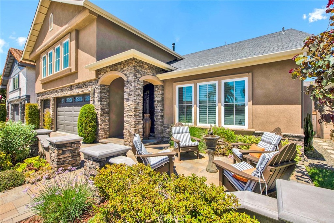
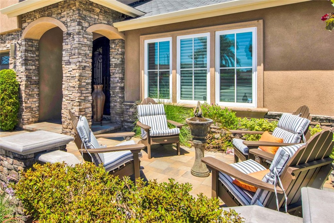
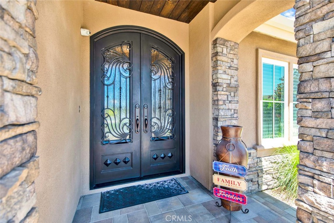
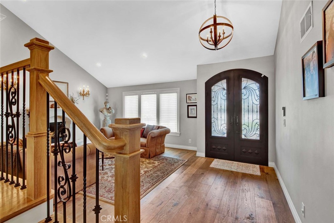
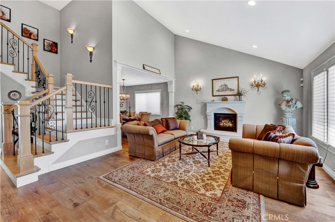
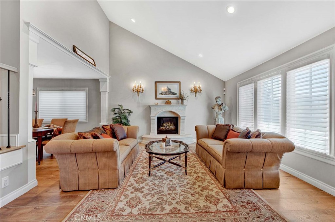
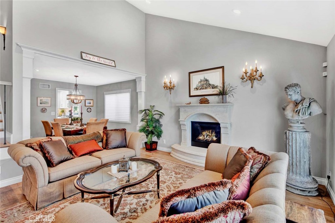
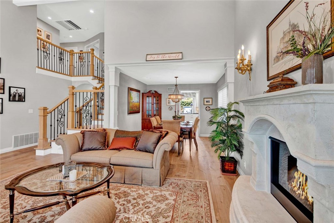
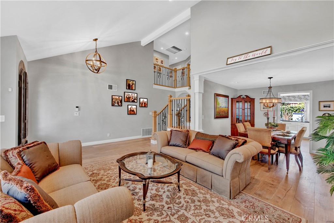
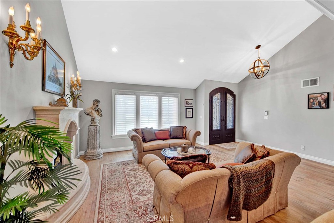
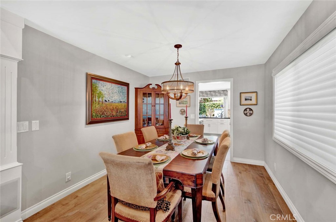
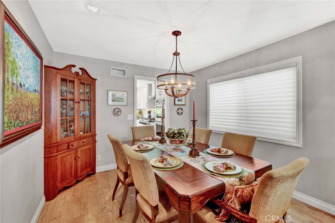
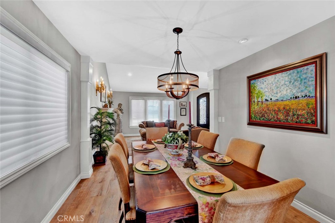
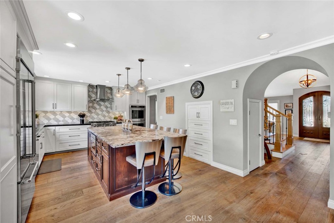
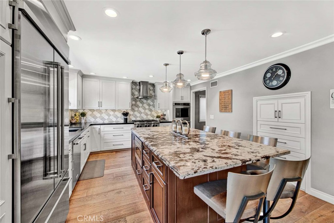
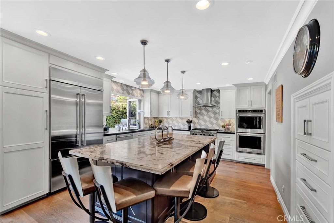
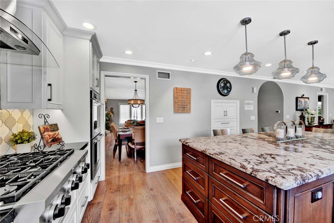
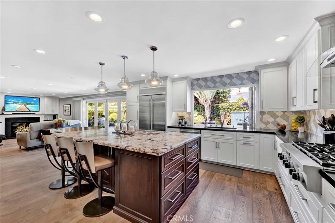
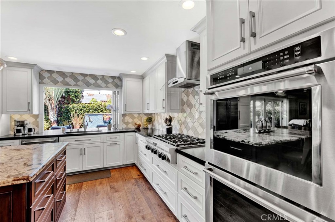
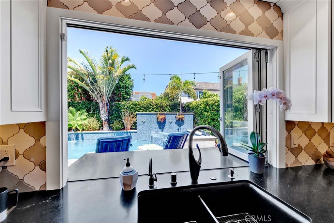
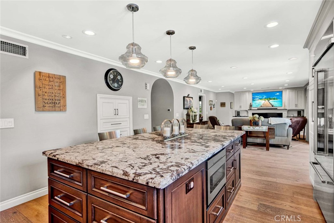
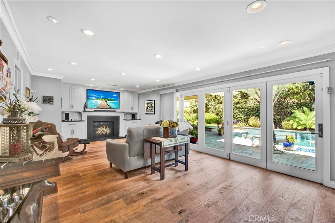
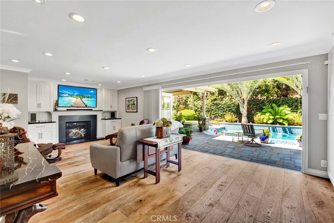
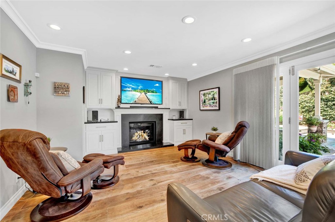
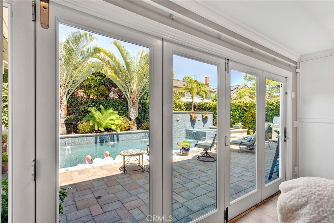
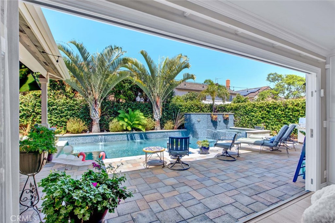
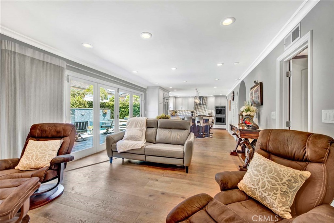
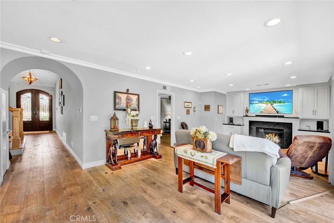
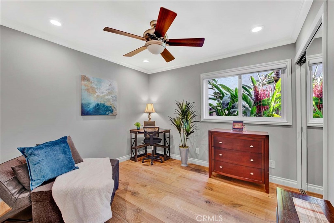
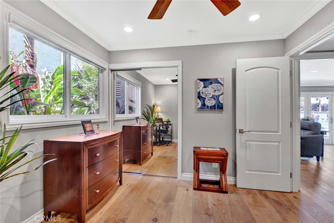
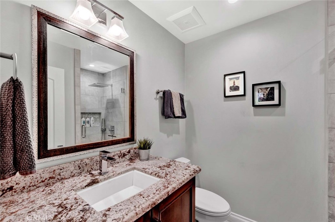
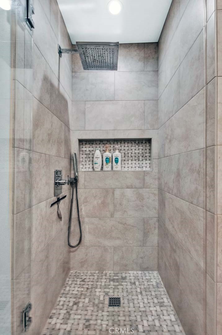
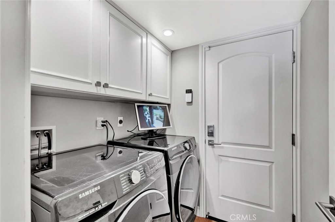
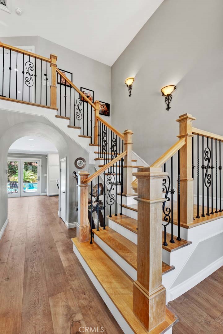
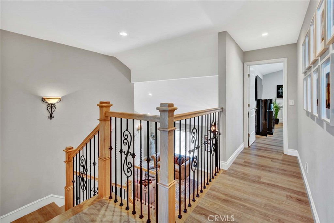
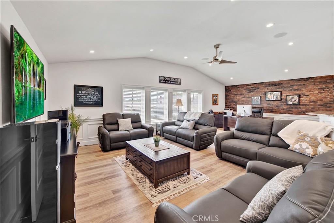
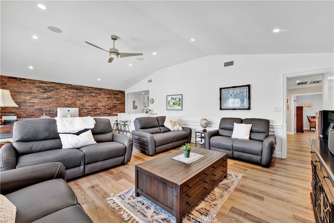
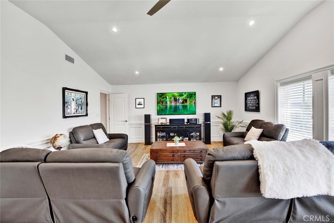
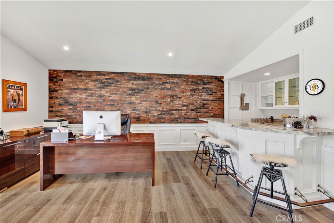
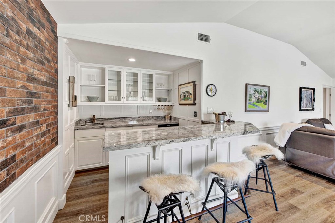
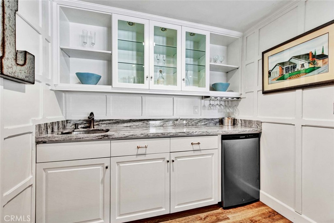
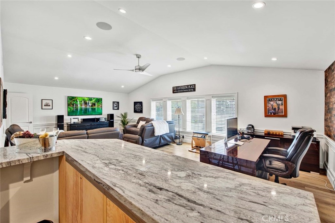
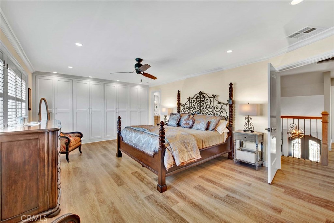
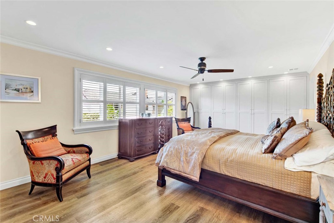
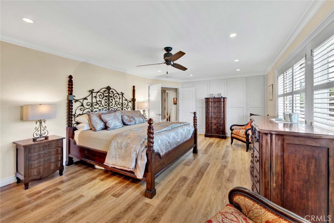
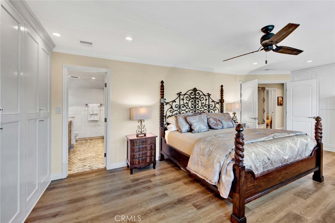
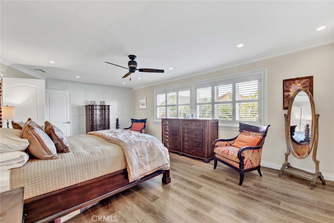
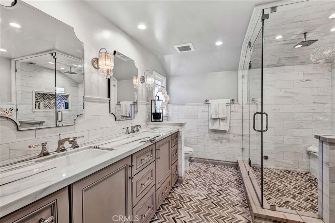
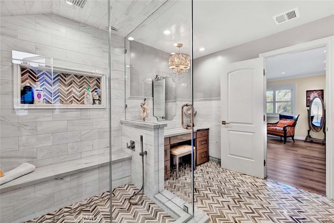
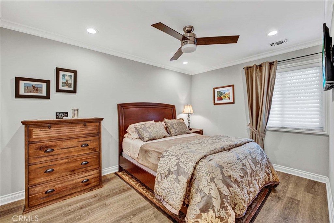
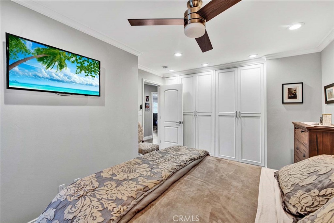
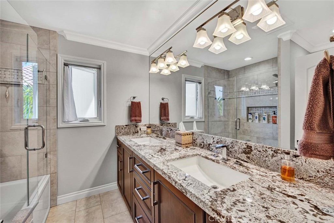
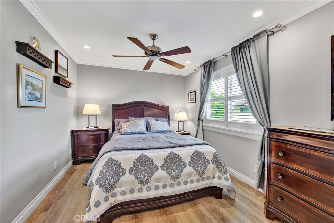
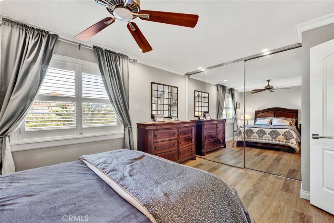
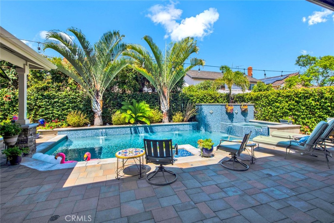
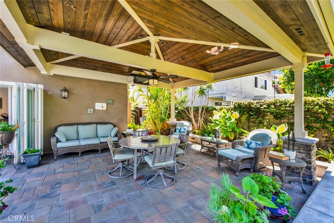
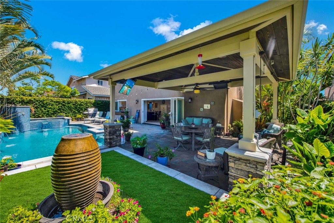
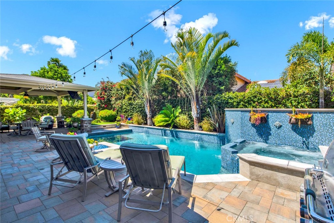
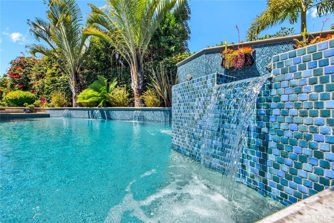
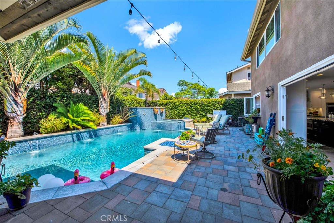
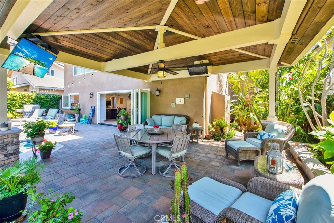
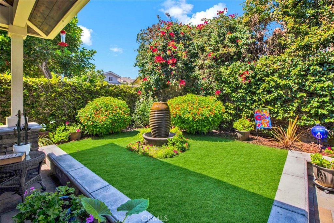
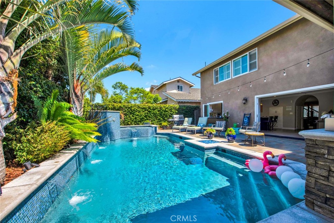
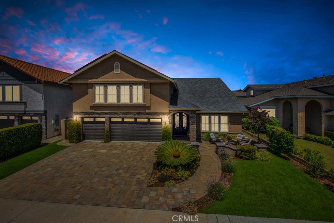
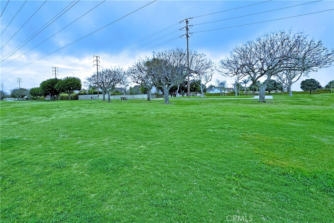
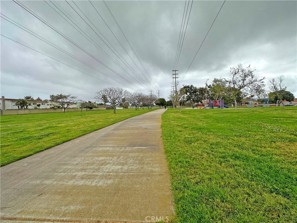
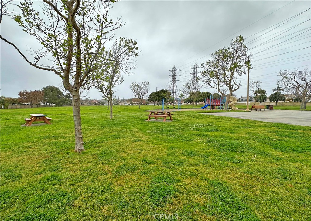
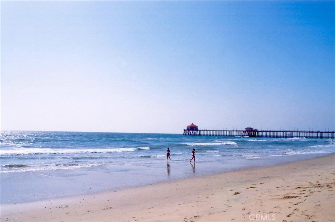
Property Description
Rarely does a Home this Spectacular come on the Market! One that Boasts a Breathtaking Hawaiian Paradise Backyard that's an Entertainer's Dream w/Sparkling Saltwater Pool, Spa, Waterfalls, Glass Fire Pit, Lush Tropical Landscaping, Fountain, & Custom-Built California Room, Fully Equipped w/Lighting, Heater, Sun Shades, TV & Speakers. This Mesmerizing Backyard is a True Oasis from the Outside World Exuding Absolute Tranquility! Located Less than 3 Miles to the Beach this Goldenwest Estates Home has Undergone an Extensive Renovation, Completed in 2017, Sparing No Expense in the Construction, Craftsmanship, Highest Quality Appointments & Attention to Detail that is Unsurpassed Throughout its 3,034 SF of Open Concept Living Space w/4 Bedrms, 3 Baths & Giant Bonus Room (1 BD/1 BA Down). In Addition to Completely Transforming the Interior & Exterior, the Remodel Included: New Roof, Plumbing, Electrical, Whole House Fan, Paid-For Solar, & Central Vac. This Impressive Home Stands Out from all the Others with its Captivating Curb Appeal Featuring Stacked Stone Siding & Hardscape, Welcoming Front Patio w/Fountain & Interlocking Paver Driveway. Step Through the Massive Entry Doors w/Wrought Iron to this Architectural Dream Adorned w/Soaring Ceilings, Luxury Hard Wood Flooring Downstairs, Wood Vinyl Upstairs, Milgard Dual Pane Windows, Luminette & Hunter Douglas Blinds, Crown Molding, Custom Casements; Baseboards; & Wainscoting, Solid Wood Raised Panel Doors, Recessed Lighting, Sconce Lighting, 2 Custom Fireplaces w/Gas Fire & Heat on Remote, Gorgeous Alder Wood & Wrought Iron Staircase, and Handcrafted Custom Self-Closing Cabinetry w/Pull-Outs in Kitchen, Family Rm, Baths, Bedrms, & Bonus Rm Full Wet Bar. The Chef's Kitchen Boasts, Huge Center Island w/Seating, Leathered Granite Countertops, Chic Designer-Tile Backsplash, & Top-of-the-Line Stainless Appliances. The Kitchen is Open to a Spacious Family Room w/Full Wall of Bi-Fold Doors for a Smooth Transition from Indoor to Outdoor Living Space. The Luxurious Master Suite Boasts a Spa-Inspired Bathroom w/Marble Herringbone Flooring, Granite Counters, Dual Sinks, Sit-Down Vanity, Marble Walls, Exquisite Light Fixtures, & Giant Shower Pre-Plumbed for a Steam Shower System. Additional Features Include: Central A/C, Lavishly Appointed Bathrms, Inside Laundry Rm, "Finished" Epoxy Garage w/EV Charger, Security System w/Cameras, Built-In Speakers. Located Close to Neighborhood Park, Award-Winning Schools, Shopping, & Dining.
Interior Features
| Laundry Information |
| Location(s) |
Inside, Laundry Room |
| Kitchen Information |
| Features |
Built-in Trash/Recycling, Granite Counters, Kitchen Island, Kitchen/Family Room Combo, Pots & Pan Drawers, Stone Counters, Remodeled, Self-closing Cabinet Doors, Self-closing Drawers, Updated Kitchen |
| Bedroom Information |
| Features |
Bedroom on Main Level |
| Bedrooms |
4 |
| Bathroom Information |
| Features |
Bathroom Exhaust Fan, Dual Sinks, Full Bath on Main Level, Granite Counters, Multiple Shower Heads, Remodeled, Tub Shower, Upgraded, Vanity, Walk-In Shower |
| Bathrooms |
3 |
| Flooring Information |
| Material |
Stone, Tile, Vinyl, Wood |
| Interior Information |
| Features |
Wet Bar, Breakfast Bar, Built-in Features, Balcony, Breakfast Area, Block Walls, Ceiling Fan(s), Crown Molding, Cathedral Ceiling(s), Central Vacuum, Separate/Formal Dining Room, Granite Counters, High Ceilings, Open Floorplan, Pantry, Paneling/Wainscoting, Recessed Lighting, Storage, Two Story Ceilings, Wired for Data, Bar |
| Cooling Type |
Central Air, Whole House Fan |
Listing Information
| Address |
8881 Sailport Drive |
| City |
Huntington Beach |
| State |
CA |
| Zip |
92646 |
| County |
Orange |
| Listing Agent |
Lily Campbell DRE #01229782 |
| Courtesy Of |
First Team Real Estate |
| Close Price |
$2,210,000 |
| Status |
Closed |
| Type |
Residential |
| Subtype |
Single Family Residence |
| Structure Size |
3,034 |
| Lot Size |
6,000 |
| Year Built |
1976 |
Listing information courtesy of: Lily Campbell, First Team Real Estate. *Based on information from the Association of REALTORS/Multiple Listing as of Oct 3rd, 2024 at 9:33 PM and/or other sources. Display of MLS data is deemed reliable but is not guaranteed accurate by the MLS. All data, including all measurements and calculations of area, is obtained from various sources and has not been, and will not be, verified by broker or MLS. All information should be independently reviewed and verified for accuracy. Properties may or may not be listed by the office/agent presenting the information.










































































