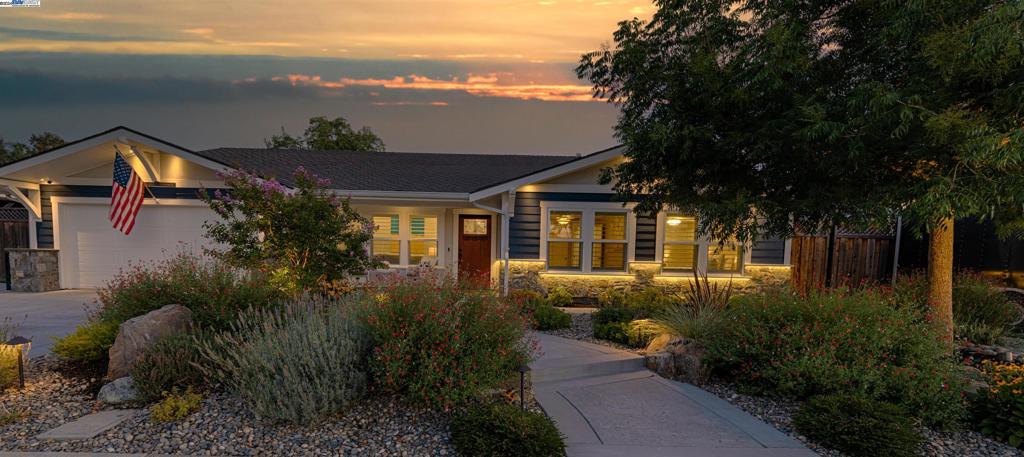63 Rainier Ave, Livermore, CA 94551
-
Sold Price :
$1,735,000
-
Beds :
4
-
Baths :
3
-
Property Size :
2,745 sqft
-
Year Built :
1972

Property Description
Welcome to this Martha Stewart-style home, which has been doubled in size and is equipped with every modern convenience. The property includes a living room, family room, dining area, open kitchen, cathedral ceilings, four bedrooms, and 2.5 bathrooms. The spacious backyard features a river rock fountain and an outdoor living room. Two RV parking spaces with full hookups and a two-car garage are available. The gourmet kitchen is equipped with a large island, Italian marble counters, stainless steel appliances, a farm sink, and shaker cabinets. The entire home is wired for surround sound. The primary bathroom has a tropical walk-in shower and a walk-in closet with washer and dryer. The mudroom includes a half bath and an additional laundry room. The backyard is an entertainer's dream, featuring an outdoor living room with a television and built-in heating lamps, a river rock fountain, and a hot tub. What a great place to unwind! This home is ideal for entertaining family and friends, and the outdoor living room is a perfect place to relax and enjoy the beautiful weather. The backyard is perfect for entertaining guests.
Interior Features
| Kitchen Information |
| Features |
Butler's Pantry, Kitchen Island, Stone Counters, Remodeled, Updated Kitchen |
| Bedroom Information |
| Bedrooms |
4 |
| Bathroom Information |
| Features |
Tub Shower, Upgraded |
| Bathrooms |
3 |
| Flooring Information |
| Material |
Vinyl |
| Interior Information |
| Features |
Eat-in Kitchen |
| Cooling Type |
Central Air |
Listing Information
| Address |
63 Rainier Ave |
| City |
Livermore |
| State |
CA |
| Zip |
94551 |
| County |
Alameda |
| Listing Agent |
Max DeVries DRE #01373199 |
| Courtesy Of |
Keller Williams Tri-Valley |
| Close Price |
$1,735,000 |
| Status |
Closed |
| Type |
Residential |
| Subtype |
Single Family Residence |
| Structure Size |
2,745 |
| Lot Size |
10,556 |
| Year Built |
1972 |
Listing information courtesy of: Max DeVries, Keller Williams Tri-Valley. *Based on information from the Association of REALTORS/Multiple Listing as of Sep 27th, 2024 at 12:23 PM and/or other sources. Display of MLS data is deemed reliable but is not guaranteed accurate by the MLS. All data, including all measurements and calculations of area, is obtained from various sources and has not been, and will not be, verified by broker or MLS. All information should be independently reviewed and verified for accuracy. Properties may or may not be listed by the office/agent presenting the information.

