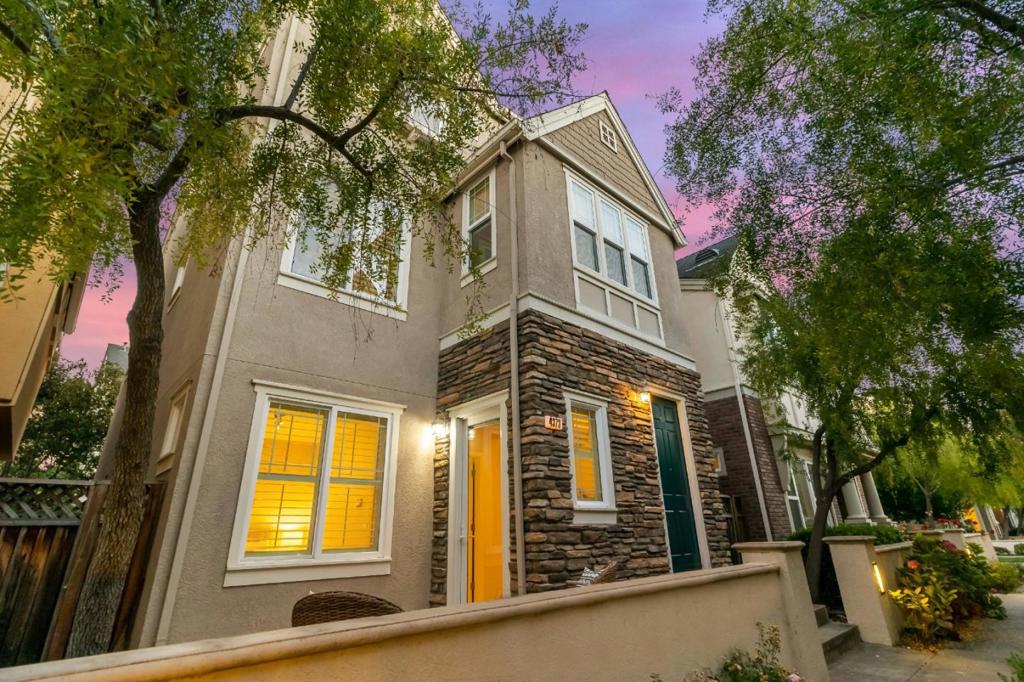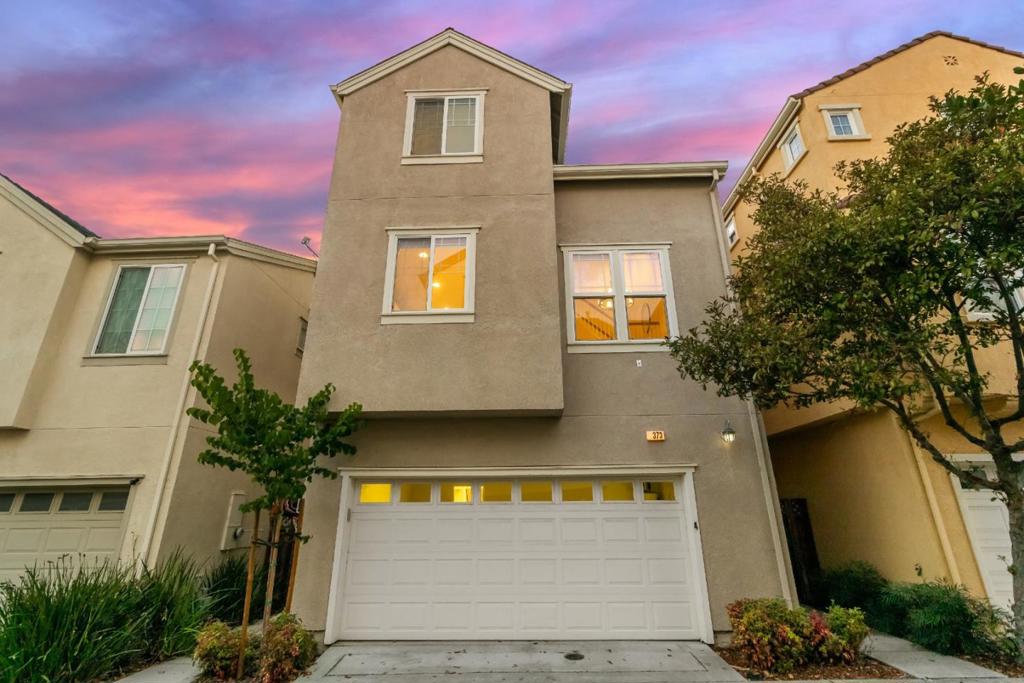4373 Laird Circle, Santa Clara, CA 95054
-
Sold Price :
$1,900,000
-
Beds :
3
-
Baths :
4
-
Property Size :
1,657 sqft
-
Year Built :
2005


Property Description
Welcome to 4373 Laird Circle, a beautifully designed home in vibrant Santa Clara. This spacious 1,657 sq. ft. residence features 3 bedrooms, 3.5 bathrooms, and a welcoming layout perfect for both relaxation and entertaining. Enjoy the airy ambiance with high ceilings and abundant natural light through dual-pane windows. The home boasts plush carpeting, elegant hardwood floors, and a ground-floor bedroom suite with a private entrance. The second level highlights a light-filled living room, a versatile den with built-in cabinets, and a chefs kitchen with granite countertops, a gas cooktop, and ample cabinetry. Upstairs, the guest bedroom and primary suite offer comfort and style, with the primary featuring a tray ceiling, walk-in closet, and a luxurious bath. Outside, a private patio is ideal for gatherings. Conveniently located steps from Thamien Park, the Guadalupe River Trail, Rivermark Village Shopping Center, and excellent schools. Enjoy easy access to public transport and a community pool. Experience modern living at 4373 Laird Circle where comfort meets convenience.
Interior Features
| Kitchen Information |
| Features |
Granite Counters |
| Bedroom Information |
| Bedrooms |
3 |
| Bathroom Information |
| Features |
Dual Sinks |
| Bathrooms |
4 |
| Flooring Information |
| Material |
Carpet, Tile, Wood |
| Interior Information |
| Features |
Walk-In Closet(s) |
| Cooling Type |
Central Air |
Listing Information
| Address |
4373 Laird Circle |
| City |
Santa Clara |
| State |
CA |
| Zip |
95054 |
| County |
Santa Clara |
| Listing Agent |
Shelly Roberson DRE #01143296 |
| Courtesy Of |
Compass |
| Close Price |
$1,900,000 |
| Status |
Closed |
| Type |
Residential |
| Subtype |
Single Family Residence |
| Structure Size |
1,657 |
| Lot Size |
1,742 |
| Year Built |
2005 |
Listing information courtesy of: Shelly Roberson, Compass. *Based on information from the Association of REALTORS/Multiple Listing as of Sep 19th, 2024 at 10:29 PM and/or other sources. Display of MLS data is deemed reliable but is not guaranteed accurate by the MLS. All data, including all measurements and calculations of area, is obtained from various sources and has not been, and will not be, verified by broker or MLS. All information should be independently reviewed and verified for accuracy. Properties may or may not be listed by the office/agent presenting the information.


