20488 Stevens Creek Boulevard, #1312, Cupertino, CA 95014
-
Sold Price :
$855,000
-
Beds :
1
-
Baths :
1
-
Property Size :
850 sqft
-
Year Built :
2003





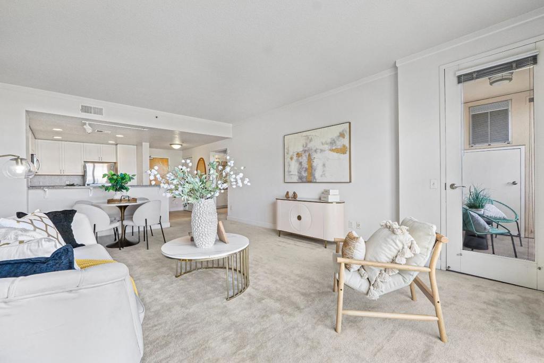

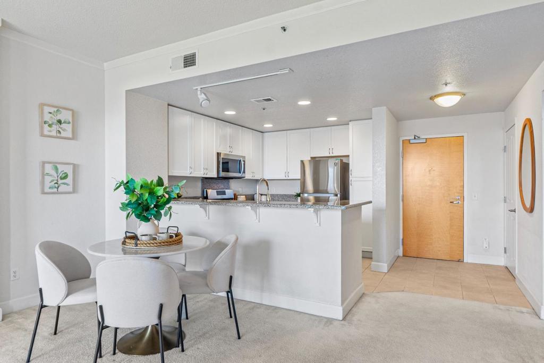
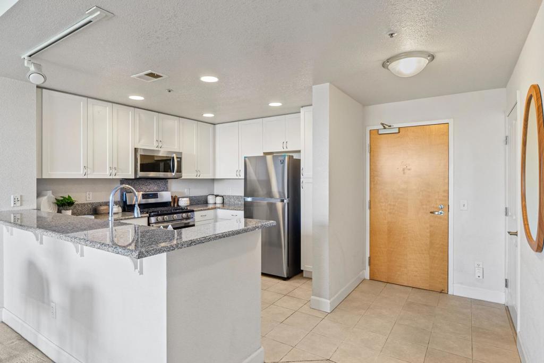
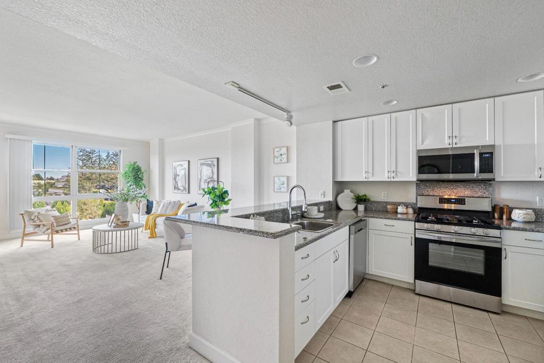
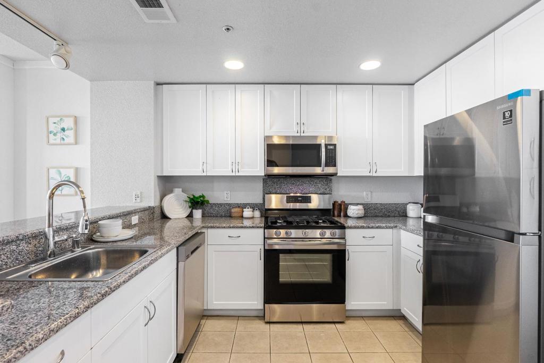
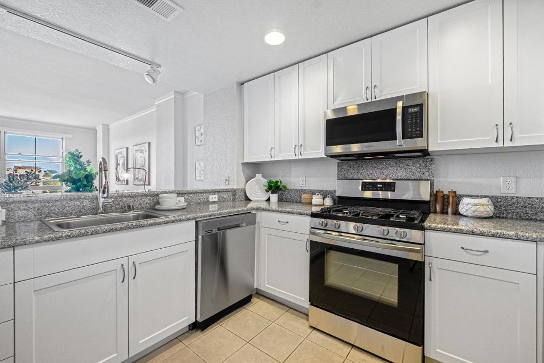
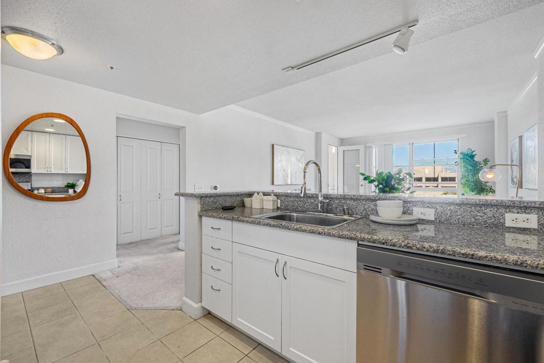
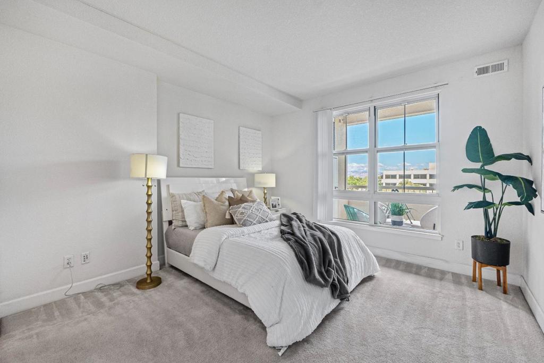
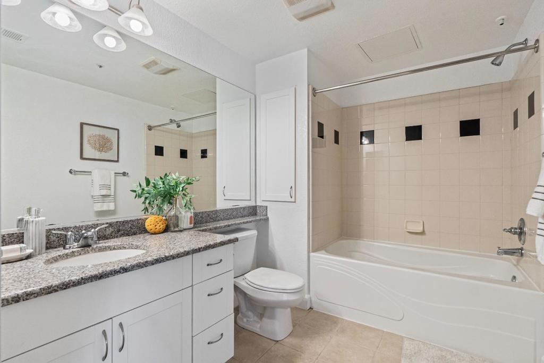
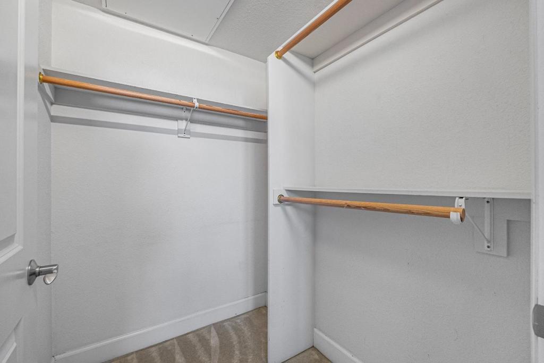
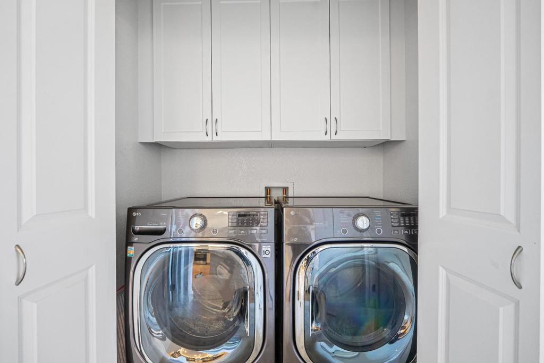
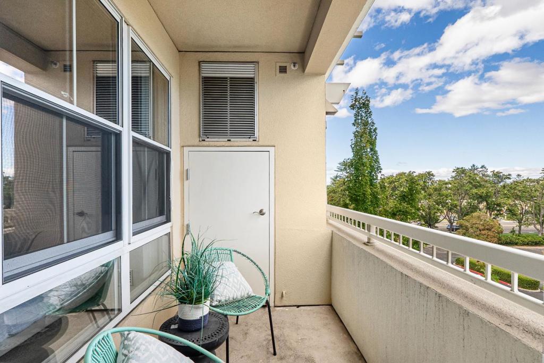
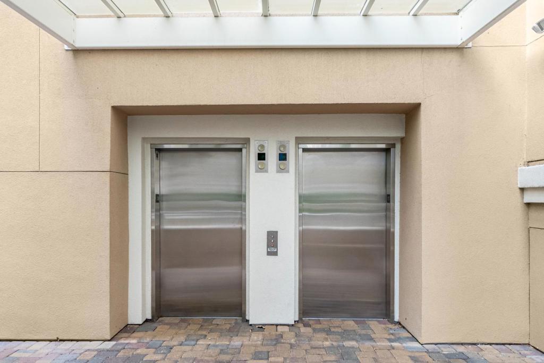
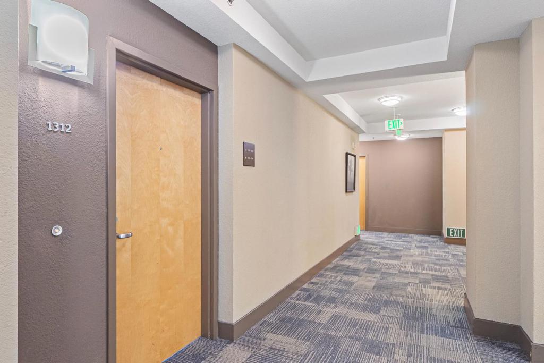
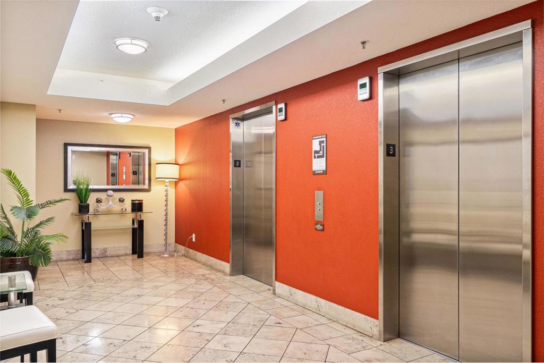
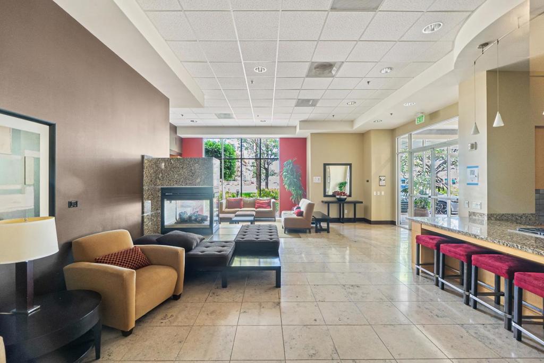
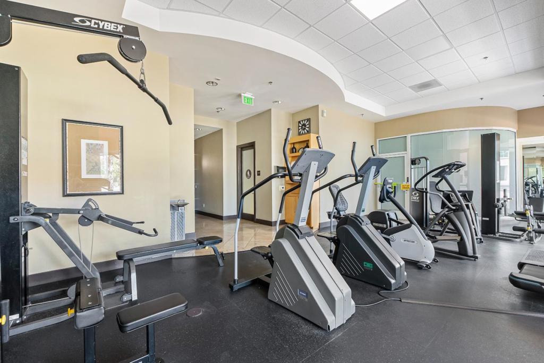
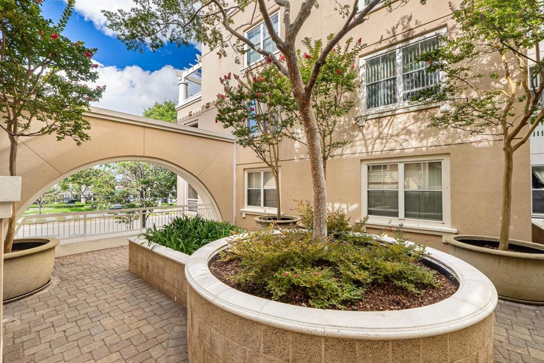
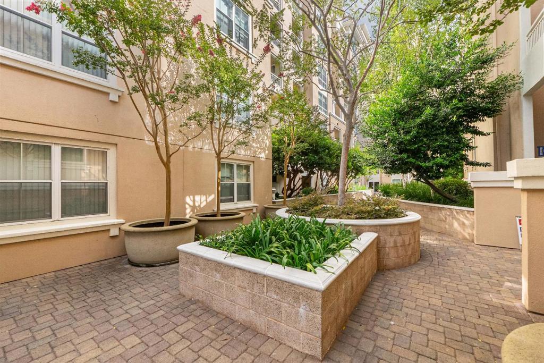
Property Description
This bright and luxurious condo offers stunning views of the hills and cityscape, situated in a prime Cupertino location. The unit features a spacious living and dining area, an open-concept kitchen, one bedroom, one bathroom, in-unit laundry, and a charming balcony. The well-equipped kitchen boasts granite countertops, a gas range, stainless steel appliances, and a breakfast bar. The large bathroom is elegantly designed with granite counters and a shower over the tub. The condo also includes secured underground parking with a generous parking spot and is one of the few units that comes with additional storage space. Building amenities include an elevator, fitness center, hot tub, pool, clubhouse for entertaining, and ample guest parking. Located near top-rated schools such as Eaton Elementary, Lawson Middle, and Cupertino High. Conveniently close to Apple Park, Main Street, the library, civic center, restaurants, grocery stores, shopping, parks, and major commute routes.
Interior Features
| Bedroom Information |
| Bedrooms |
1 |
| Bathroom Information |
| Bathrooms |
1 |
| Interior Information |
| Cooling Type |
Central Air |
Listing Information
| Address |
20488 Stevens Creek Boulevard, #1312 |
| City |
Cupertino |
| State |
CA |
| Zip |
95014 |
| County |
Santa Clara |
| Listing Agent |
SALA Homes Group DRE #70010183 |
| Co-Listing Agent |
Jannie He DRE #02177305 |
| Courtesy Of |
SALA Homes Realty & Development |
| Close Price |
$855,000 |
| Status |
Closed |
| Type |
Residential |
| Subtype |
Condominium |
| Structure Size |
850 |
| Lot Size |
N/A |
| Year Built |
2003 |
Listing information courtesy of: SALA Homes Group, Jannie He, SALA Homes Realty & Development. *Based on information from the Association of REALTORS/Multiple Listing as of Sep 10th, 2024 at 10:25 PM and/or other sources. Display of MLS data is deemed reliable but is not guaranteed accurate by the MLS. All data, including all measurements and calculations of area, is obtained from various sources and has not been, and will not be, verified by broker or MLS. All information should be independently reviewed and verified for accuracy. Properties may or may not be listed by the office/agent presenting the information.

























