1514 Mccabe Way, West Covina, CA 91791
-
Sold Price :
$560,000
-
Beds :
2
-
Baths :
3
-
Property Size :
1,025 sqft
-
Year Built :
1987
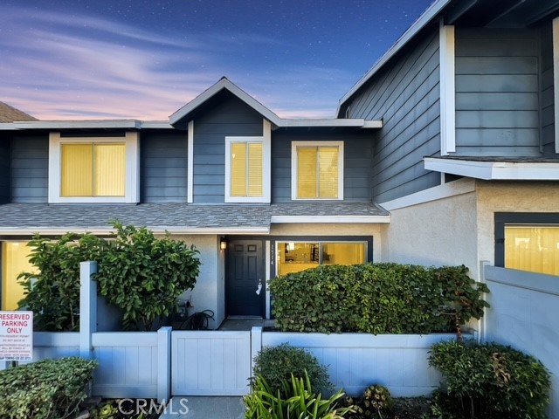
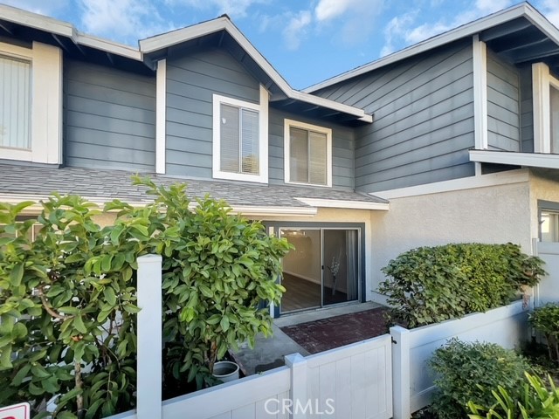
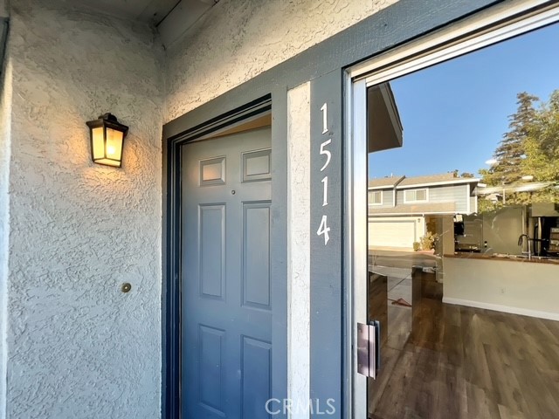
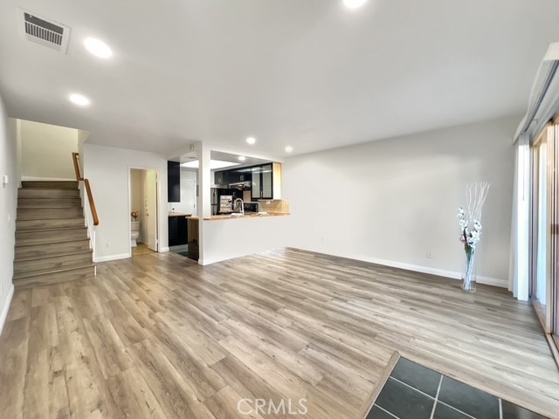
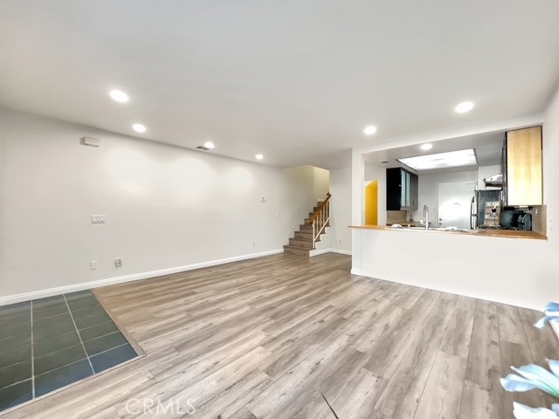
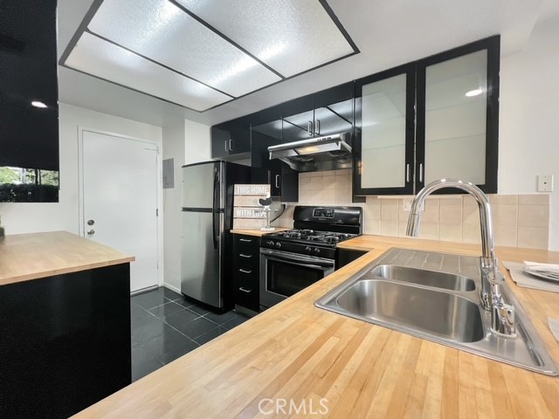
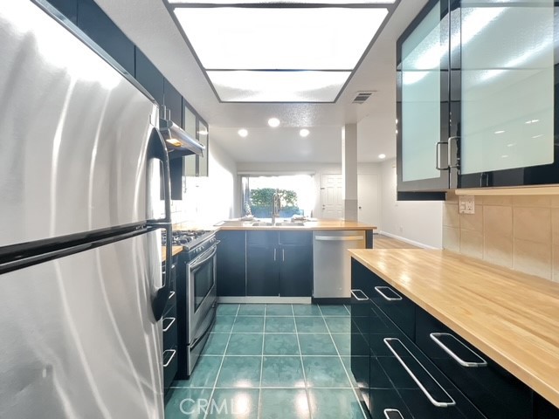
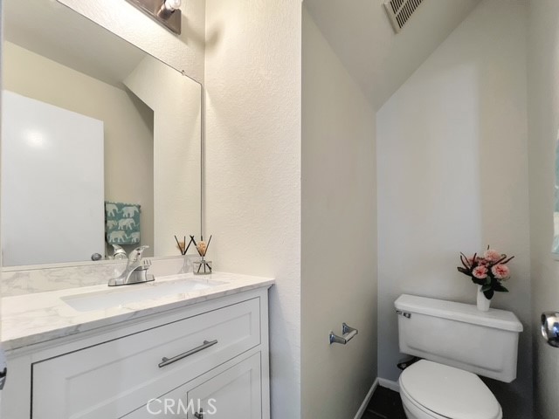
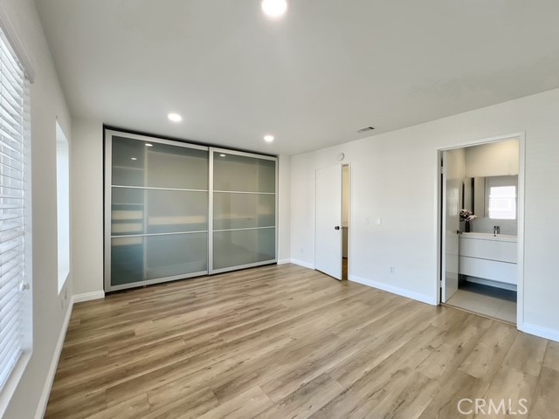
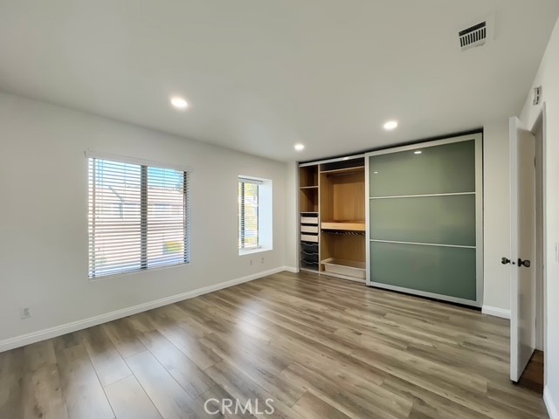
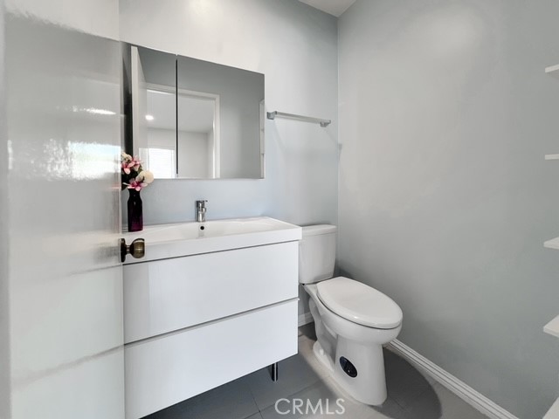
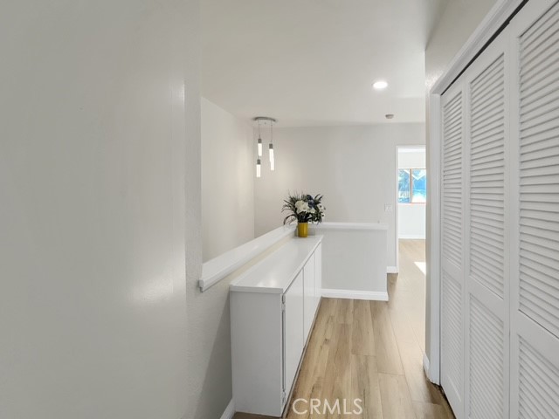
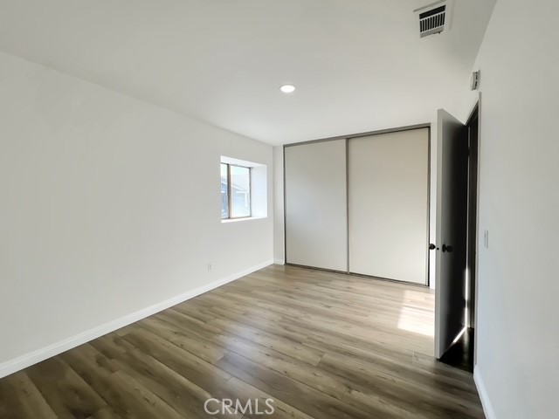
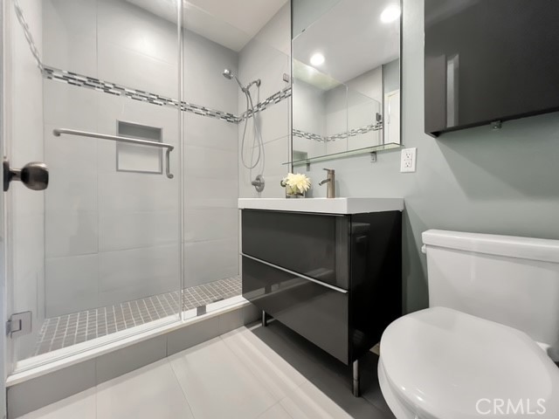
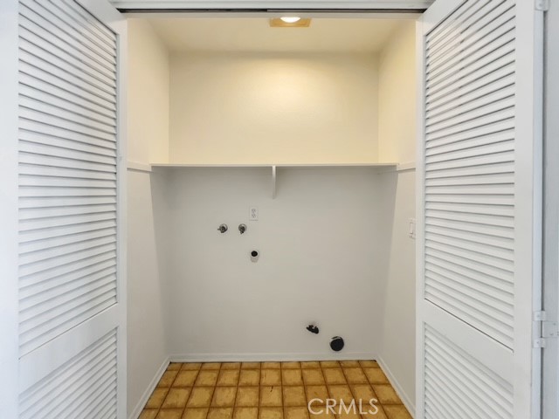
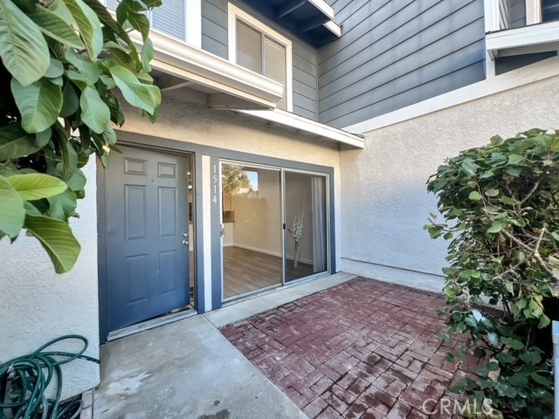

Property Description
Welcome to 1514 McCabe Way, located in the heart of West Covina! Turnkey home has an appealing courtyard. Laminate and tile flooring and Recess Lighting are throughout the house. Open Floor plan. Updated Kitchen Cabinets and tasteful wooden countertop. Downstair bathroom has brand new Cabinet. Upstair Primary Bedroom has built-in organized closet with updated half bath. The other bedroom is located at the end of the hallway. Beautifully updated hallway bathroom is conveniently located in the middle of hallway. The laundry room is located in the second floor for your convenience. Attached Two Car Garage! This gated community offers swimming pools, bbq area, basketball courts, trash service etc. Walking distance to the Tokyo Central, South HIlls Plaza and minutes away to the park, shopping centers, and Freeway 10 & 60. Don’t miss it!
Interior Features
| Laundry Information |
| Location(s) |
Laundry Closet |
| Kitchen Information |
| Features |
Kitchen/Family Room Combo |
| Bedroom Information |
| Features |
All Bedrooms Down |
| Bedrooms |
2 |
| Bathroom Information |
| Features |
Remodeled, Separate Shower, Upgraded |
| Bathrooms |
3 |
| Flooring Information |
| Material |
Laminate, Tile |
| Interior Information |
| Features |
All Bedrooms Down, Primary Suite |
| Cooling Type |
Central Air, Electric |
Listing Information
| Address |
1514 Mccabe Way |
| City |
West Covina |
| State |
CA |
| Zip |
91791 |
| County |
Los Angeles |
| Listing Agent |
Rachel Kim DRE #01992534 |
| Courtesy Of |
REALTY MASTERS & ASSOCIATES |
| Close Price |
$560,000 |
| Status |
Closed |
| Type |
Residential |
| Subtype |
Condominium |
| Structure Size |
1,025 |
| Lot Size |
75,519 |
| Year Built |
1987 |
Listing information courtesy of: Rachel Kim, REALTY MASTERS & ASSOCIATES. *Based on information from the Association of REALTORS/Multiple Listing as of Sep 18th, 2024 at 9:39 PM and/or other sources. Display of MLS data is deemed reliable but is not guaranteed accurate by the MLS. All data, including all measurements and calculations of area, is obtained from various sources and has not been, and will not be, verified by broker or MLS. All information should be independently reviewed and verified for accuracy. Properties may or may not be listed by the office/agent presenting the information.

















