37742 Elmore Ct., Fremont, CA 94536
-
Sold Price :
$1,707,000
-
Beds :
3
-
Baths :
2
-
Property Size :
1,340 sqft
-
Year Built :
1955
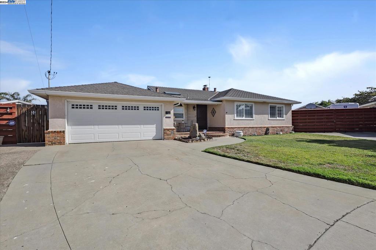
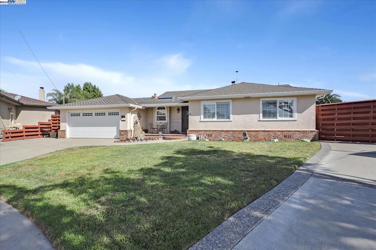
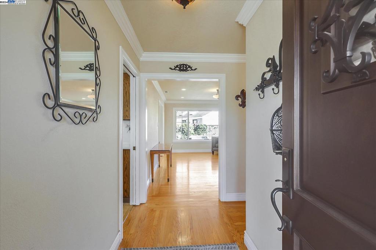
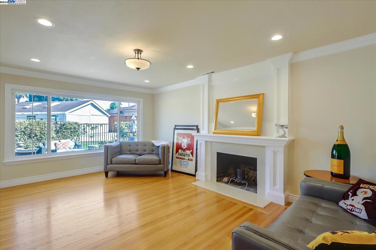
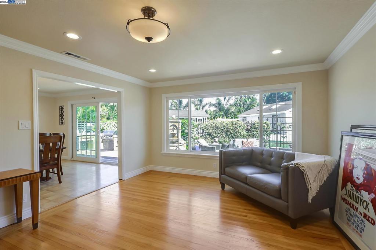
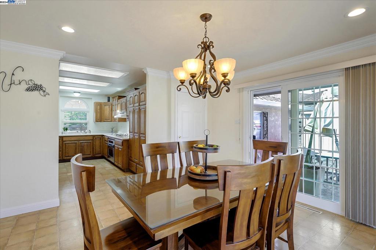
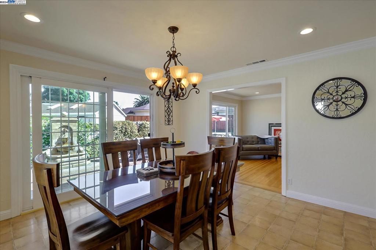
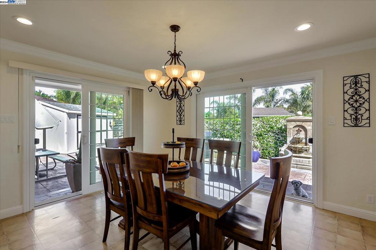
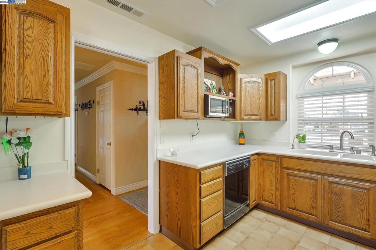
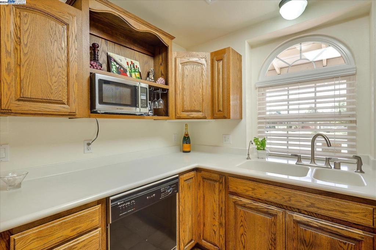
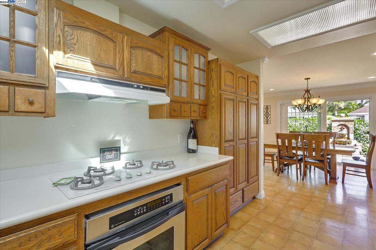
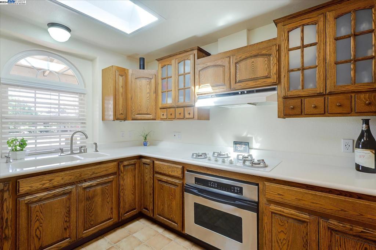
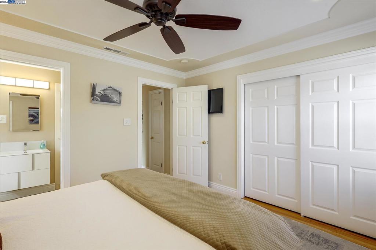


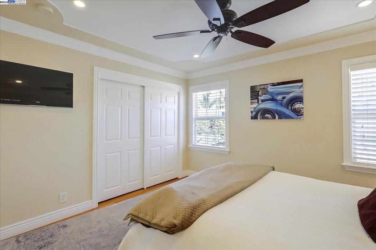
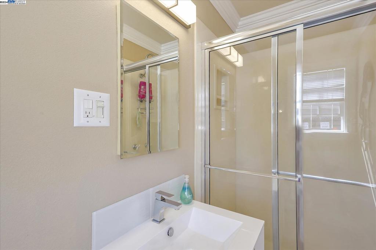
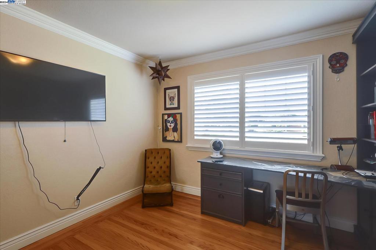
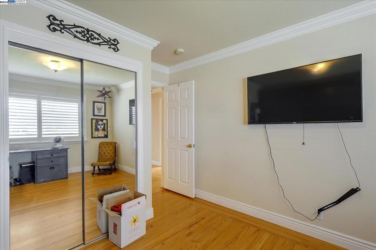
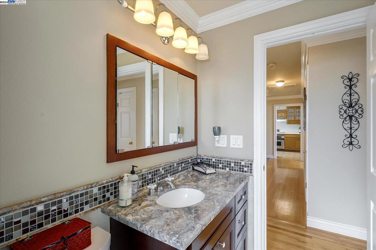

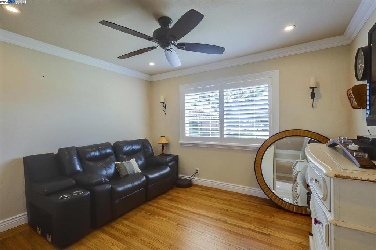
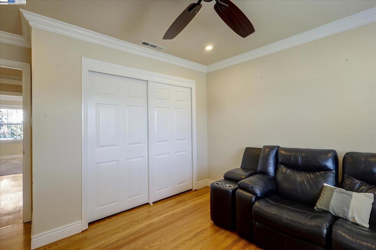
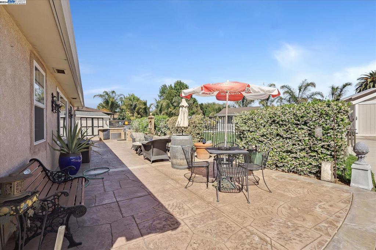
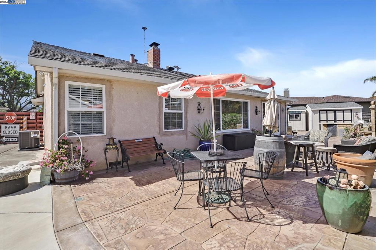
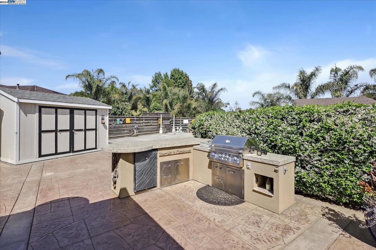
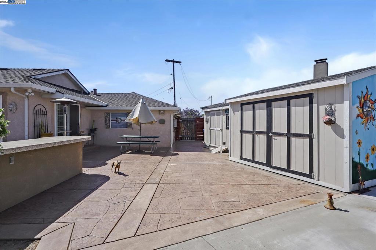
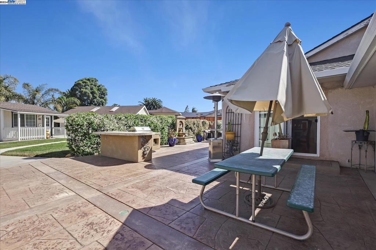
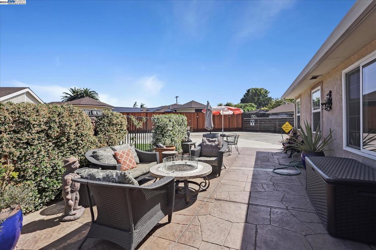
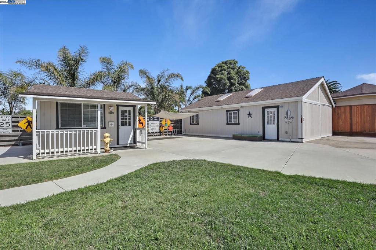
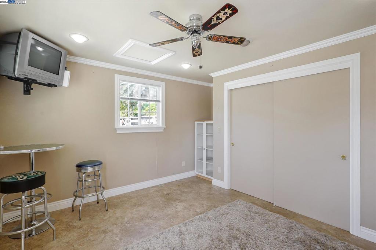
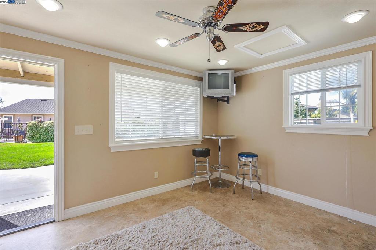
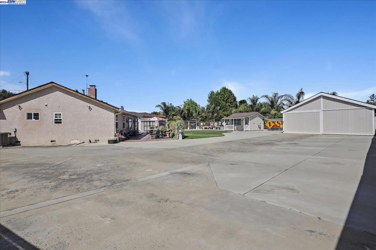
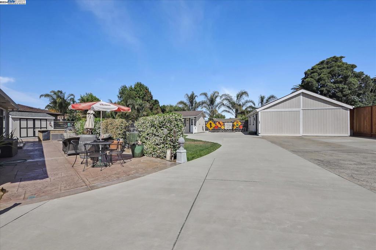
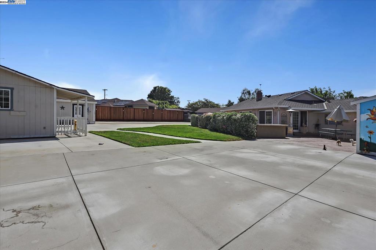
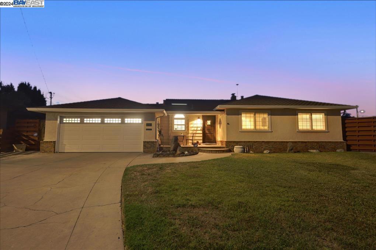
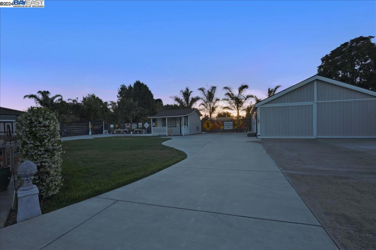
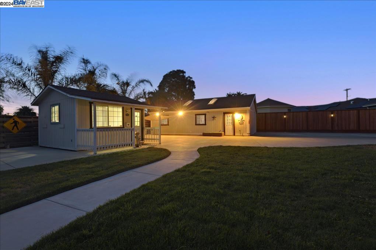
Property Description
Plenty of room to play or expand with a SB-9 ADU on this lot, Sub-divide potential. It's hard to find a large, flat usable lot like this one! Enter this home through a beautiful Jeldwen front door with speakeasy. This home has a gorgeous updated fireplace mantel ready for your TV, Solid wood genuine hardwood floors, beautifully remodeled bathrooms, recessed lighting, reverse osmosis system, air conditioning, alarm system, tankless water heater, dual pane windows and copper plumbing. Aside from the two-car garage with utility sink, imagine driving through the side access gate to enjoy the huge backyard with stamped concrete patio, fountain, outdoor gas kitchen, two sheds, a finshed outside office with electrical (14X14) and a large alarmed shop for your extra cars, boats or whatever your hobbie is, storage galore. Close to shopping, schools, easy access to 880 and 84. Don't miss out on this one.
Interior Features
| Bedroom Information |
| Bedrooms |
3 |
| Bathroom Information |
| Features |
Tile Counters, Tub Shower, Upgraded |
| Bathrooms |
2 |
| Flooring Information |
| Material |
Tile, Wood |
| Interior Information |
| Cooling Type |
Central Air |
Listing Information
| Address |
37742 Elmore Ct. |
| City |
Fremont |
| State |
CA |
| Zip |
94536 |
| County |
Alameda |
| Listing Agent |
Joe Rosa DRE #01438374 |
| Courtesy Of |
Compass |
| Close Price |
$1,707,000 |
| Status |
Closed |
| Type |
Residential |
| Subtype |
Single Family Residence |
| Structure Size |
1,340 |
| Lot Size |
15,420 |
| Year Built |
1955 |
Listing information courtesy of: Joe Rosa, Compass. *Based on information from the Association of REALTORS/Multiple Listing as of Oct 2nd, 2024 at 8:38 PM and/or other sources. Display of MLS data is deemed reliable but is not guaranteed accurate by the MLS. All data, including all measurements and calculations of area, is obtained from various sources and has not been, and will not be, verified by broker or MLS. All information should be independently reviewed and verified for accuracy. Properties may or may not be listed by the office/agent presenting the information.






































