3843 Dixie Canyon Avenue, Sherman Oaks, CA 91423
-
Sold Price :
$2,825,000
-
Beds :
3
-
Baths :
4
-
Property Size :
3,372 sqft
-
Year Built :
1946
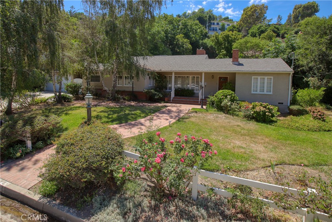
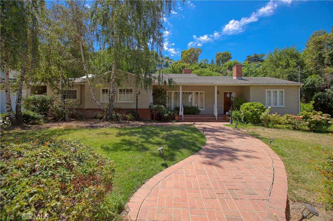
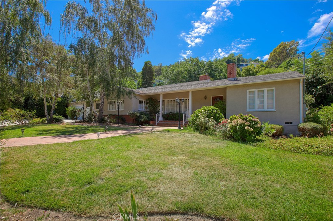
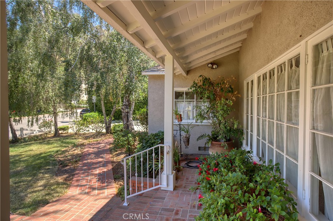
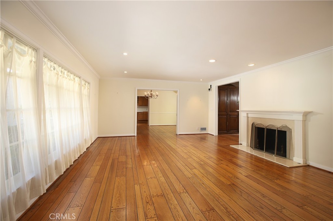
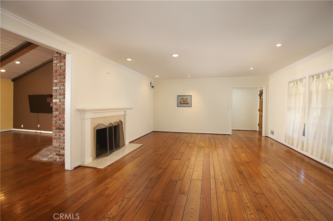
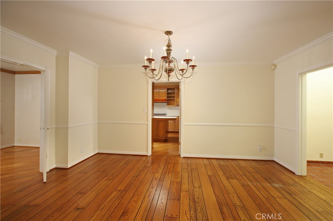
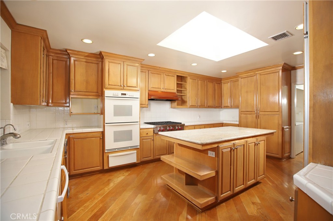
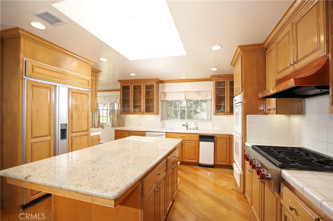
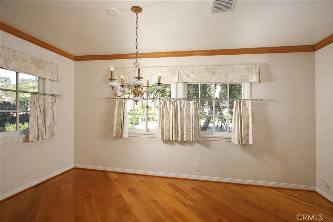
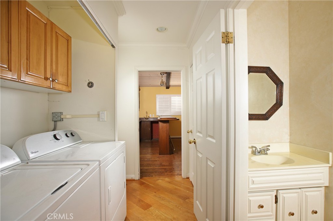
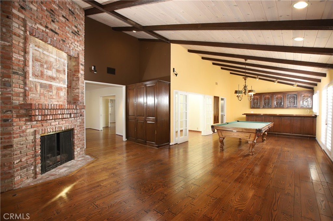
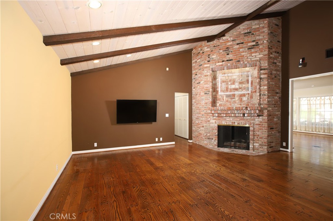
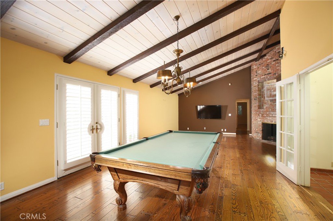
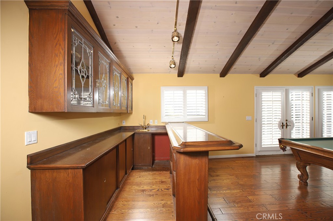
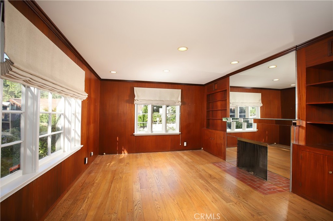
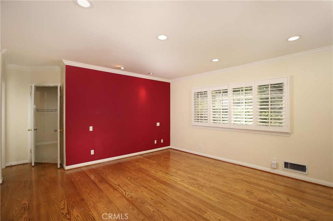
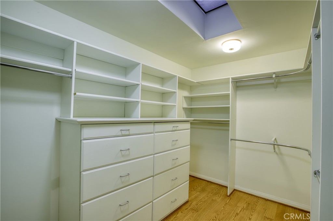
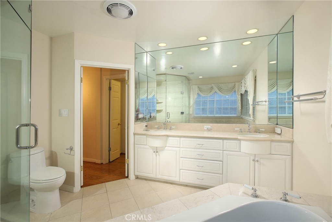
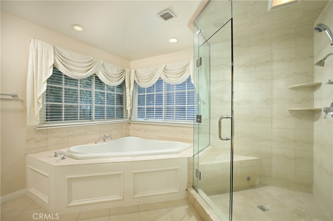
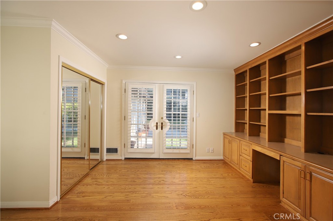
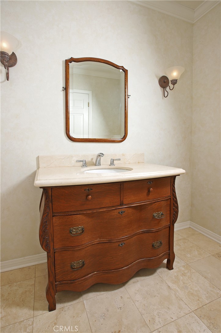
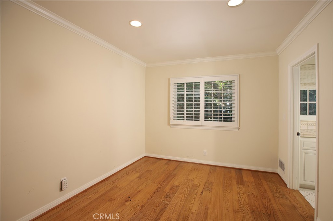
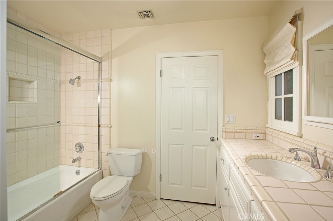
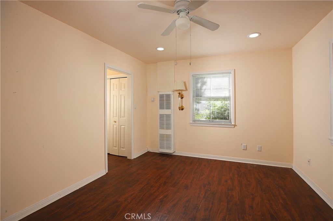
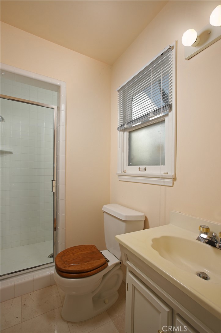
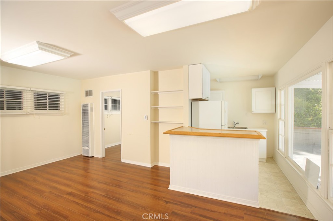
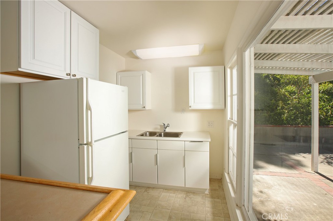
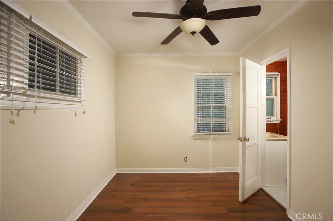
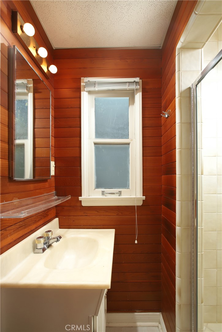
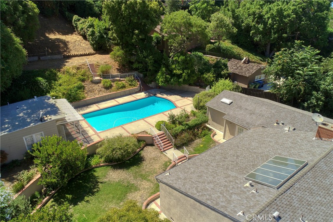
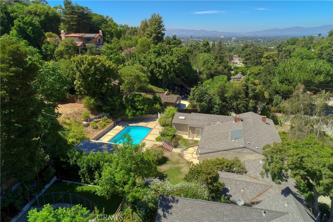
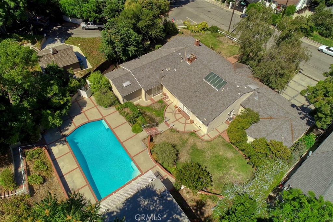
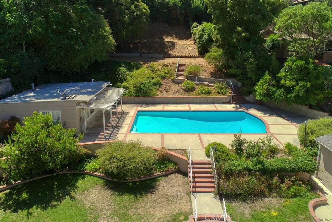
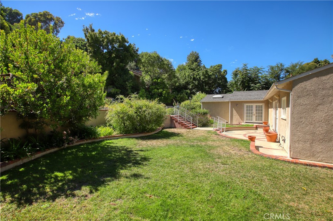
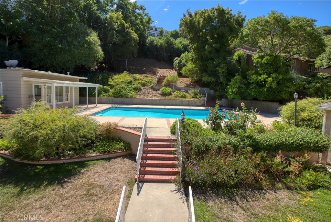
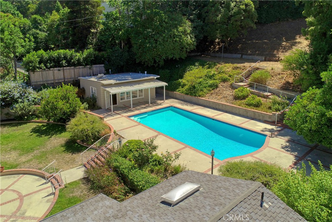
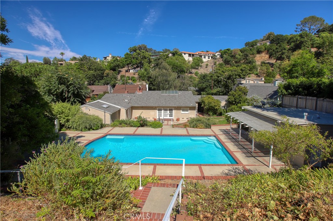
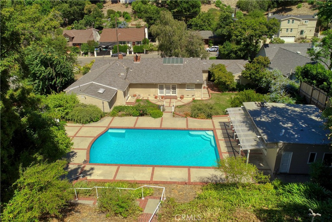
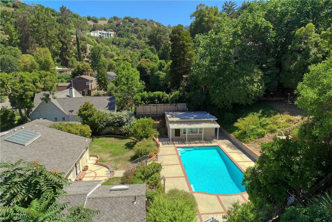
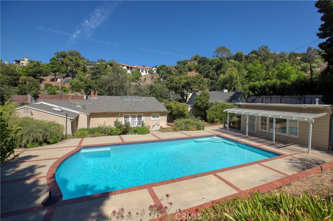
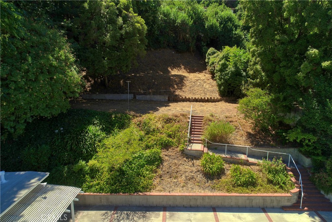
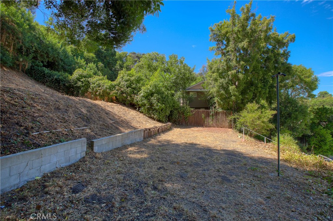
Property Description
MULTIPLE OFFERS. BEST AND FINAL OFFERS DUE NO LATER THAN THURSDAY 8/29 AT 3:00 PM. Hurry to this prestigious and inviting one of a kind single story Traditional style estate on an over 22,000 square foot street to street corner lot with two separate detached units. Located on one of Sherman Oaks' most coveted streets, the spectacular property features 3 bedrooms and 3.5 bathrooms in the main house as well as a separate Studio + 1 Bath unit and another separate 1+1 guest unit with kitchenette (no stove) . Each unit has its own entrance. The main house interior is beautifully maintained with a comfortable vibe and is waiting for new owner to make their own. Numerous features include gorgeous hardwood floors, recessed lights, French doors and crown moldings throughout the house. Living room is authentically traditional with gorgeous fireplace and has large bay window to front yard. You won't find a better true formal dining room ideally suited for grand dinner parties and adjoins a light and airy atrium. Huge chef's center island kitchen with abundant cabinetry, Wolf 6-Burner Range, built-in Sub Zero and granite and tiled counters opens to cozy breakfast room for casual dining. A truly WOW Family room overlooking the rear grounds is fit for game day gatherings and parties and includes vaulted wooded beam ceiling, separate wet bar area and dramatic brick corner fireplace. Primary en-suite bedroom has a spacious walk-in closet with a built in wardrobe and a secondary built-in closet. The suite adjoins a romantic spa bath with dual vanity. Secondary bedrooms are ample in size and feature abundant closet space. Bathrooms are well maintained and ready for your updating. The main residence is complete with a spacious den/study that enjoys a fireplace and closet that may be used as a bedroom. Magical grounds, large pool area and even a separate upper pad await you outside. The outdoor oasis features beautifully manicured landscape, grassy play area, swimming pool and the perfect area to build a Pickleball court, sport court or putting green. The best shopping and restaurants that Sherman Oaks has to offer and Dixie Canyon Charter Elementary and Harvard/Westlake schools are all nearby. All this and two detached units make this property truly a on-of-a-kind estate. A property as special as this comes along rarely and will not last. TRUST SALE. Sold AS IS.
Interior Features
| Laundry Information |
| Location(s) |
Inside |
| Kitchen Information |
| Features |
Granite Counters, Tile Counters |
| Bedroom Information |
| Features |
All Bedrooms Down |
| Bedrooms |
3 |
| Bathroom Information |
| Features |
Jack and Jill Bath, Bathtub, Dual Sinks, Full Bath on Main Level, Separate Shower |
| Bathrooms |
4 |
| Flooring Information |
| Material |
Carpet, Tile, Wood |
| Interior Information |
| Features |
Wet Bar, Built-in Features, Breakfast Area, Ceramic Counters, Separate/Formal Dining Room, Granite Counters, High Ceilings, Stone Counters, All Bedrooms Down, Atrium, Jack and Jill Bath, Main Level Primary, Primary Suite, Walk-In Closet(s) |
| Cooling Type |
Central Air |
Listing Information
| Address |
3843 Dixie Canyon Avenue |
| City |
Sherman Oaks |
| State |
CA |
| Zip |
91423 |
| County |
Los Angeles |
| Listing Agent |
Anngel Benoun DRE #01014735 |
| Co-Listing Agent |
Randye Saunders DRE #01333050 |
| Courtesy Of |
Engel & Volkers Encino |
| Close Price |
$2,825,000 |
| Status |
Closed |
| Type |
Residential |
| Subtype |
Single Family Residence |
| Structure Size |
3,372 |
| Lot Size |
22,710 |
| Year Built |
1946 |
Listing information courtesy of: Anngel Benoun, Randye Saunders, Engel & Volkers Encino. *Based on information from the Association of REALTORS/Multiple Listing as of Oct 4th, 2024 at 8:26 PM and/or other sources. Display of MLS data is deemed reliable but is not guaranteed accurate by the MLS. All data, including all measurements and calculations of area, is obtained from various sources and has not been, and will not be, verified by broker or MLS. All information should be independently reviewed and verified for accuracy. Properties may or may not be listed by the office/agent presenting the information.











































