40 Lunette Avenue, Lake Forest, CA 92610
-
Sold Price :
$1,440,000
-
Beds :
4
-
Baths :
3
-
Property Size :
1,936 sqft
-
Year Built :
1996
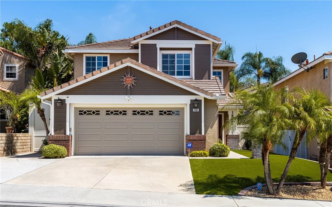
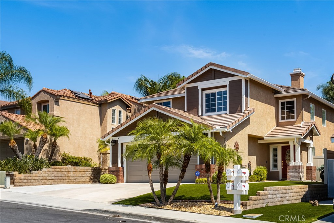
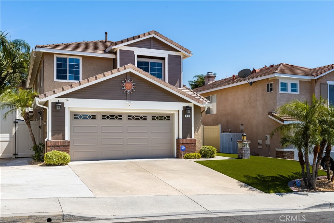

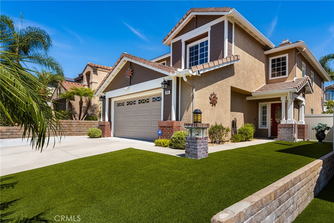
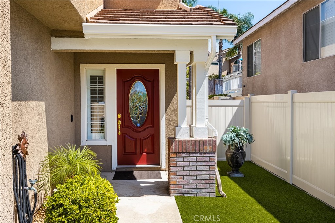
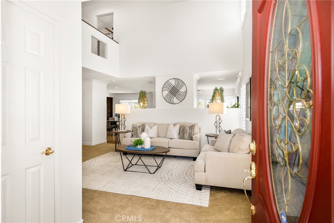
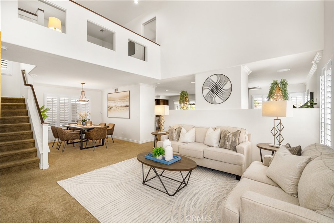
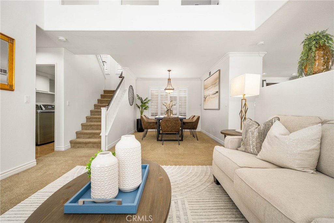
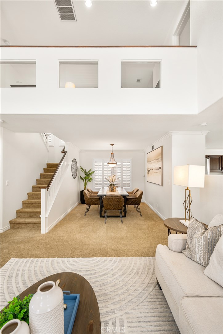
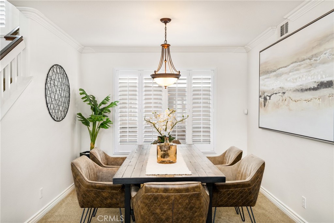

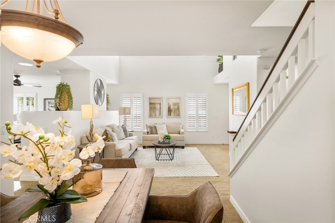
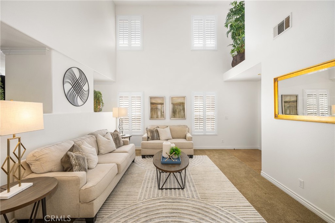
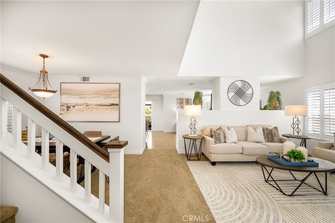
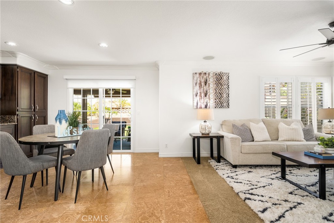
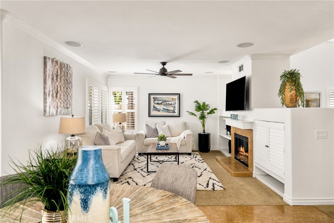
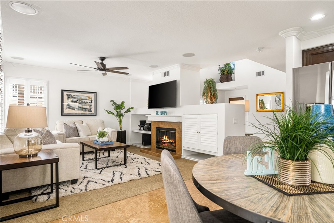
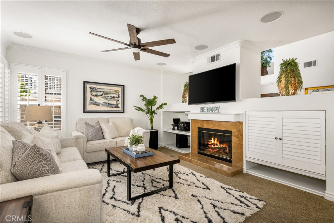
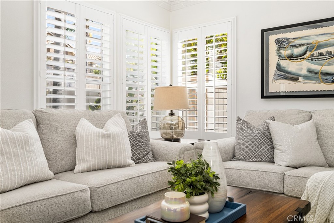
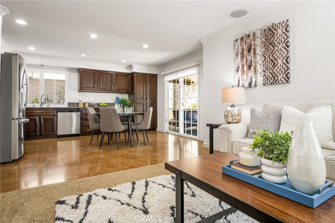
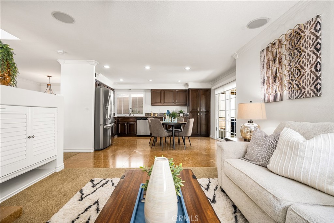
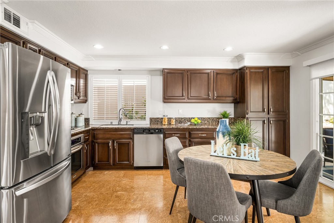
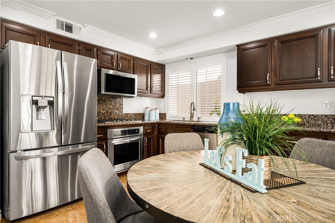
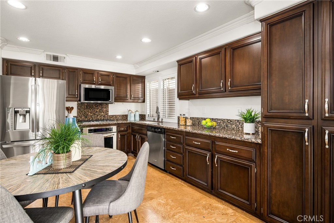
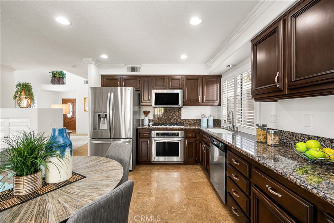
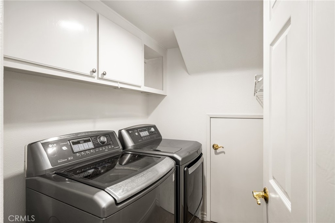
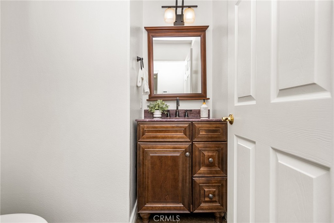
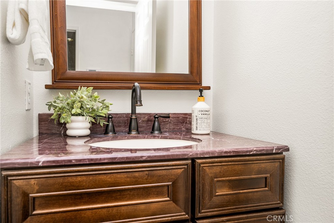
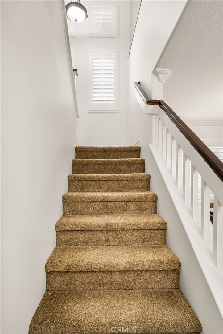
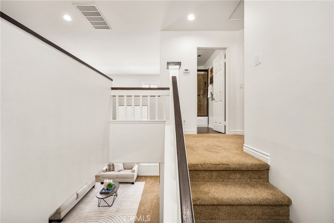
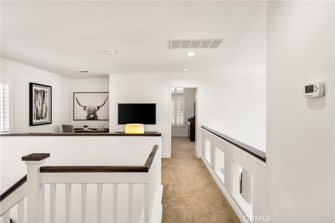
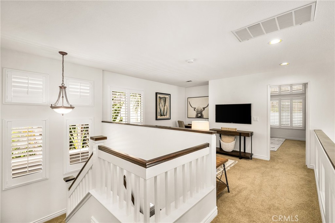
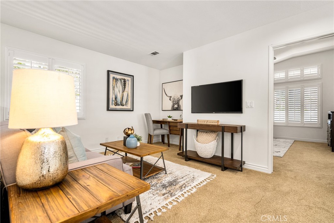
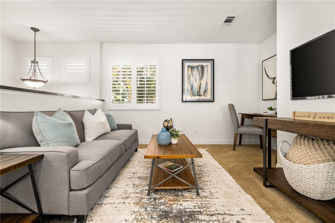
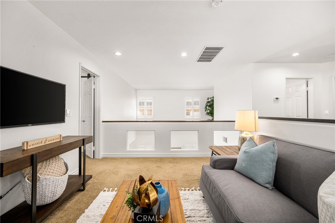
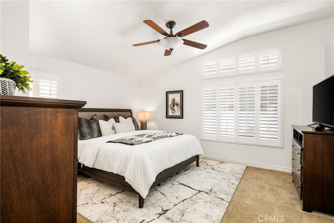
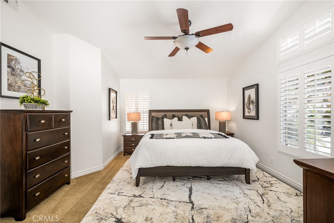
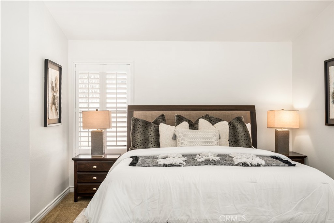
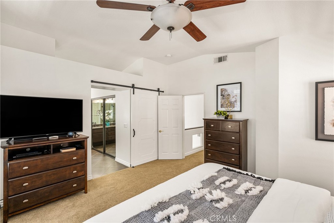
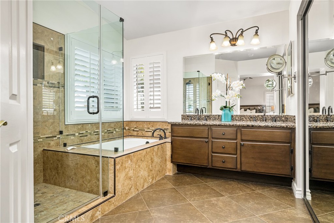
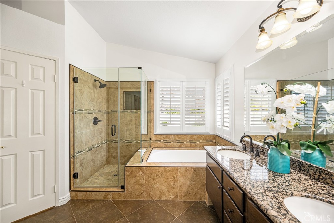
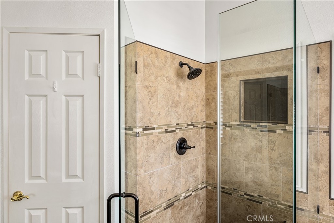
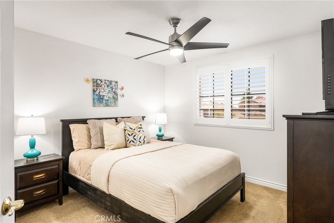
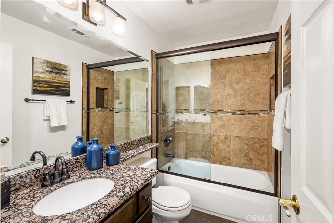
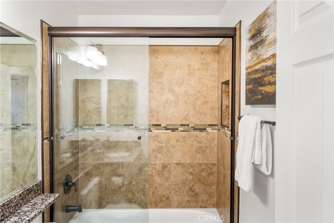
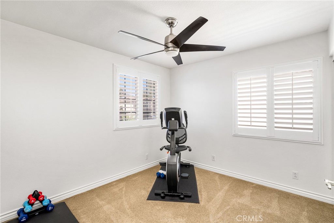
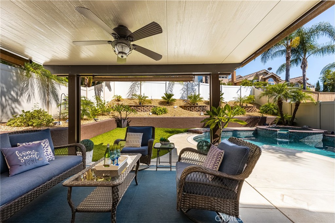
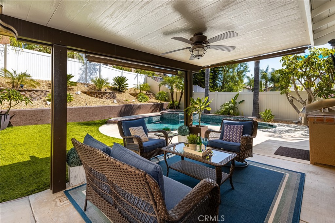
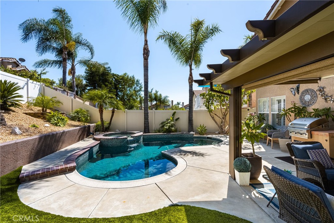
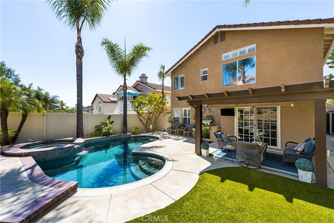
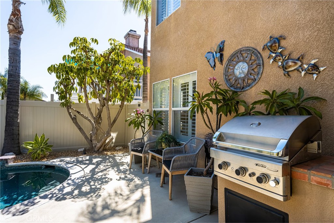
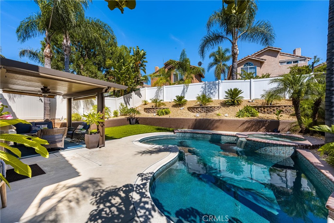
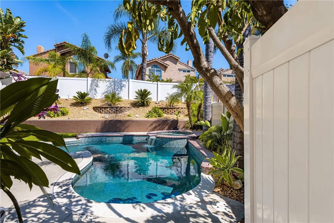
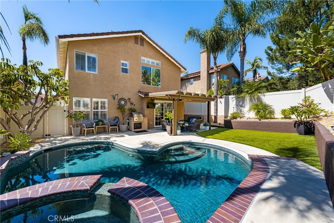
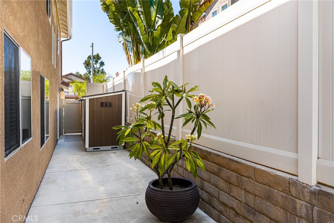
Property Description
This incredible model home is a perfect turnkey pool home located on a tree-lined street in the beautiful hillside community of Foothill Ranch. This stunning property boasts three bedrooms, 2.5 baths, and a loft that can easily be converted into a fourth bedroom. Upon arriving at the residence, you'll notice the charming curb appeal, brick accents, custom-leaded glass front door, and well-manicured landscaping with artificial turf. Step inside and be greeted by an open floor plan with loads of windows that provide abundant, naturally infused light and a seamless flow throughout the home. The spacious living room features a cathedral ceiling and a separate formal dining room ideal for hosting dinner parties and holiday celebrations. Custom features include plantation shutters, crown molding, recessed lighting, freshly painted interiors, vinyl windows, upgraded light fixtures, ceiling fans, upgraded insulated garage doors with windows, custom tile, and neutral carpeting. You'll love the chef-inspired kitchen with granite countertops, rich wood cabinetry, a pantry, a breakfast nook, and stainless steel appliances. An adjoining family room with a cozy fireplace, media alcove, and sound speakers is perfect for family gatherings. There is also an upgraded downstairs powder room and a convenient inside laundry room. The primary suite has vaulted ceilings, a custom barn door, a separate upgraded bathroom with a seamless glass enclosure, a custom tile shower, a separate tub, granite dual vanities, and a walk-in closet with mirrored wardrobes. The upstairs loft can be converted to a fourth bedroom, and two additional bedrooms share an upgraded full bathroom. The entertainer backyard with a sparkling pool, spa, built-in BBQ, and covered patio is perfect for Al Fresco dining. Super clean garage with epoxy flooring, built-in storage, and tool bench. This lovely home has it all. Hurry won't last long at this price.
Interior Features
| Laundry Information |
| Location(s) |
Electric Dryer Hookup, Gas Dryer Hookup, Inside, Laundry Room |
| Bedroom Information |
| Bedrooms |
4 |
| Bathroom Information |
| Bathrooms |
3 |
| Flooring Information |
| Material |
Carpet, Stone |
| Interior Information |
| Features |
Built-in Features, Breakfast Area, Block Walls, Ceiling Fan(s), Cathedral Ceiling(s), Granite Counters, High Ceilings, Open Floorplan, Pantry, Recessed Lighting, All Bedrooms Up, Loft, Primary Suite, Walk-In Pantry |
| Cooling Type |
Central Air |
Listing Information
| Address |
40 Lunette Avenue |
| City |
Lake Forest |
| State |
CA |
| Zip |
92610 |
| County |
Orange |
| Listing Agent |
Tim Morissette DRE #00629590 |
| Co-Listing Agent |
Matthew Morissette DRE #02130561 |
| Courtesy Of |
Coldwell Banker Realty |
| Close Price |
$1,440,000 |
| Status |
Closed |
| Type |
Residential |
| Subtype |
Single Family Residence |
| Structure Size |
1,936 |
| Lot Size |
4,872 |
| Year Built |
1996 |
Listing information courtesy of: Tim Morissette, Matthew Morissette, Coldwell Banker Realty. *Based on information from the Association of REALTORS/Multiple Listing as of Sep 26th, 2024 at 9:18 PM and/or other sources. Display of MLS data is deemed reliable but is not guaranteed accurate by the MLS. All data, including all measurements and calculations of area, is obtained from various sources and has not been, and will not be, verified by broker or MLS. All information should be independently reviewed and verified for accuracy. Properties may or may not be listed by the office/agent presenting the information.
























































