11905 Chadron Avenue, San Fernando, CA 91340
-
Sold Price :
$750,000
-
Beds :
3
-
Baths :
2
-
Property Size :
1,278 sqft
-
Year Built :
1959
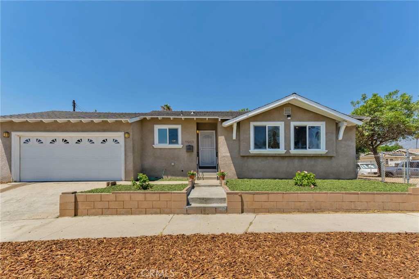
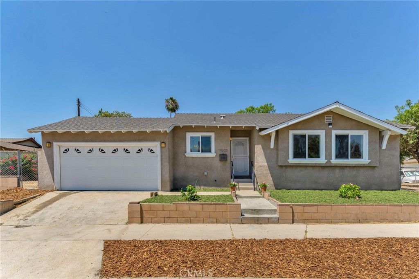
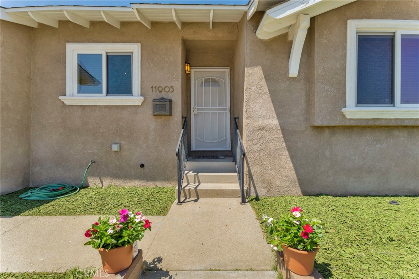
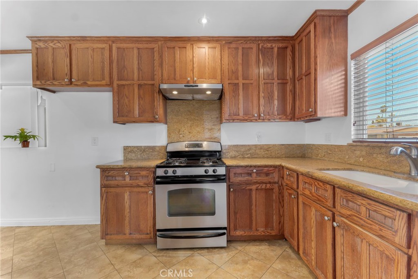
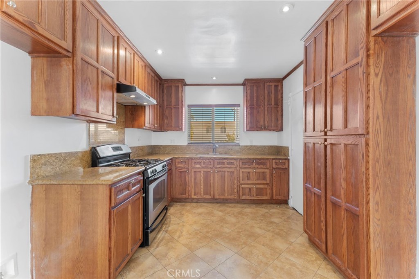
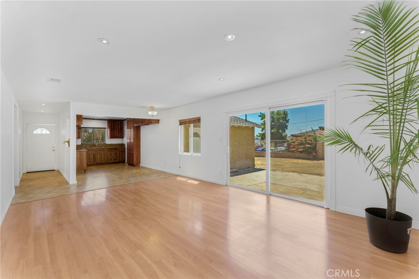
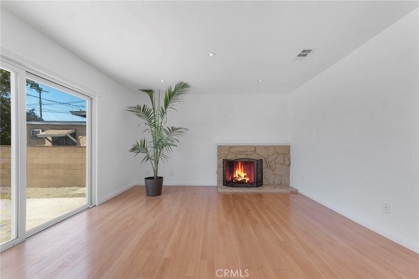
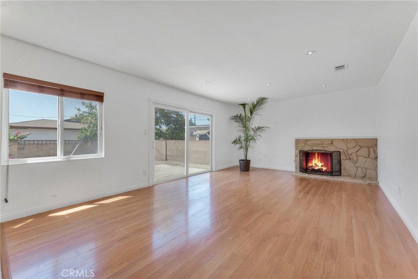
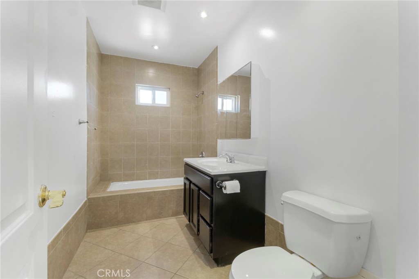
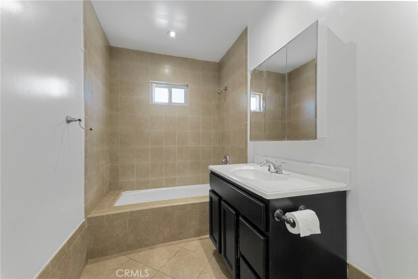
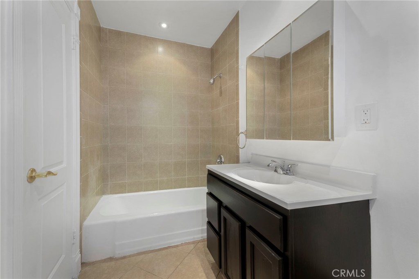
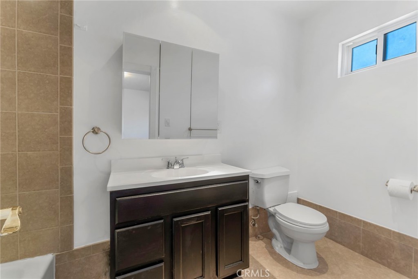
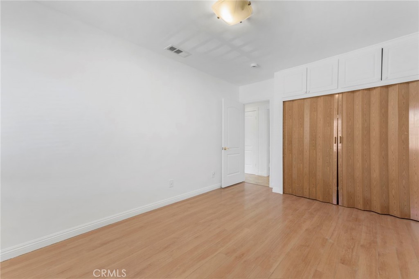
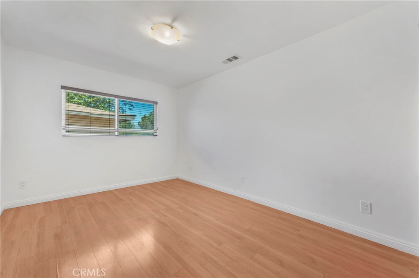
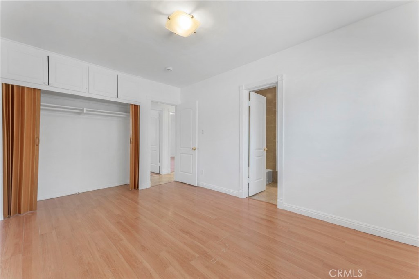
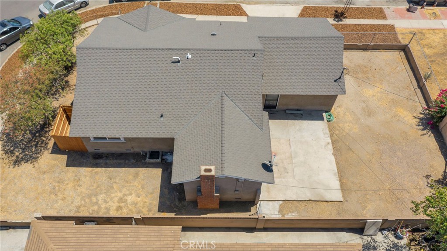
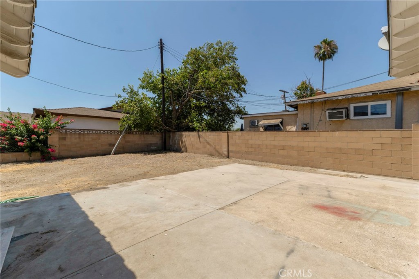
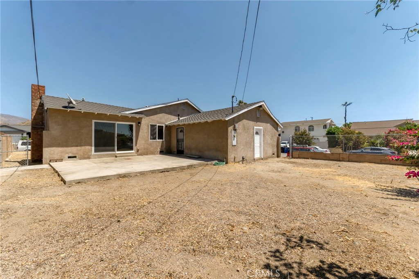
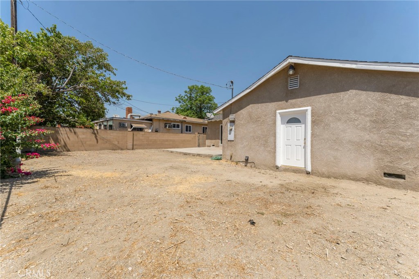
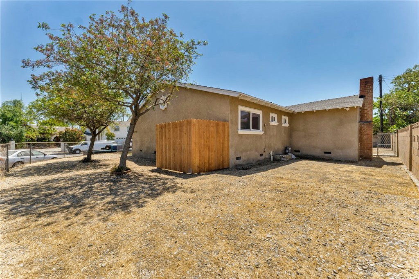
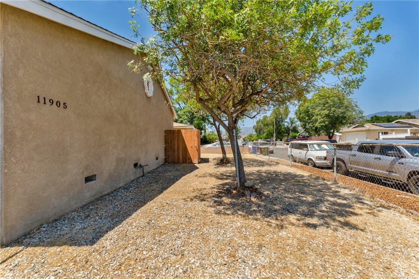
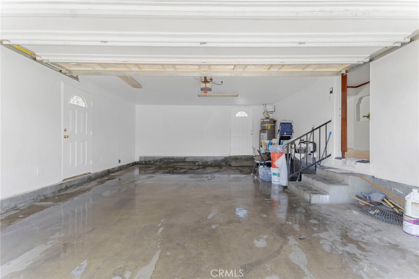
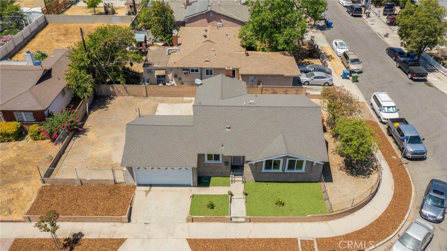
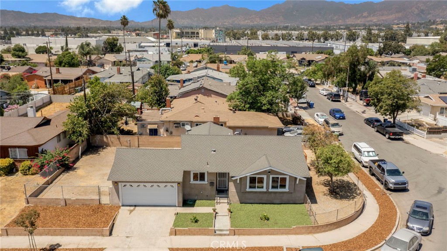
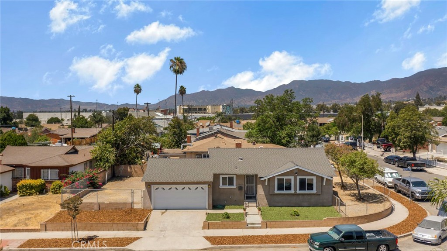
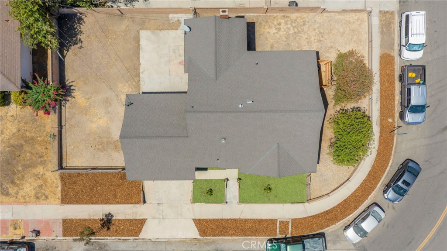
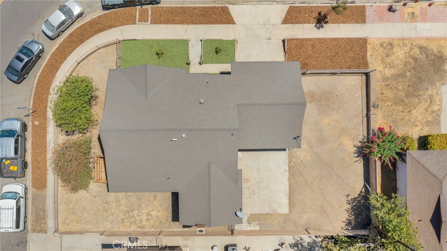
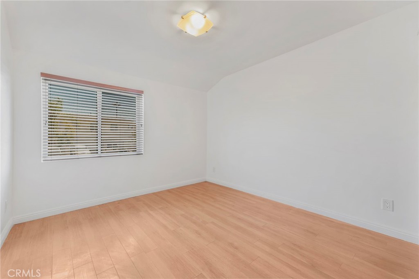
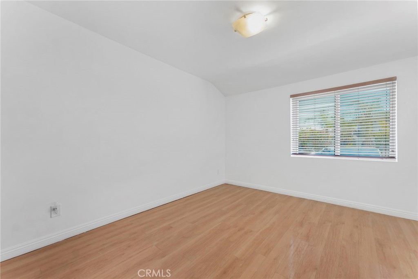
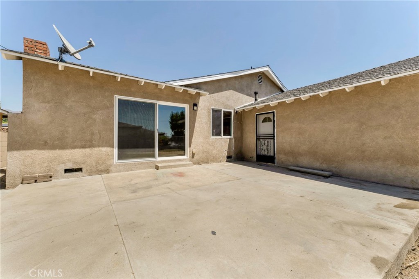
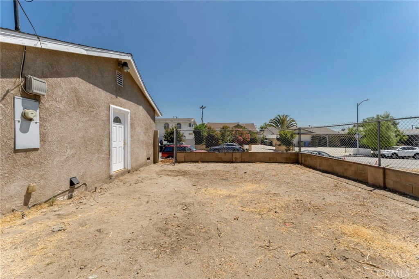
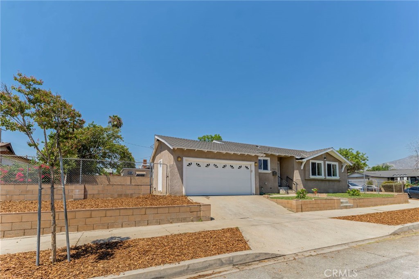
Property Description
Once you see this home you will agree it was worth the wait...now improved with a freshly painted interior, yards have been cleaned and prepared for sale! Much improved curb appeal leads you to a 3 bedroom, 2 bathroom home featuring a large corner lot and is ready to go! Kitchen has beautiful upgraded counter tops, with a view of the front yard, and direct access to the attached garage. (easy to unload your groceries!). Light and bright living room full of natural light, a fireplace and access to the backyard through large sliding glass doors accessing the patio area. 3 bedrooms, and 2 attractive bathrooms each have "over tub" showers. Central A/C and Forced Air Heat add comfort and value. Garage has remote opener. Check out the backyard's orientation to the street which make the ADU possibilities worth checking out! (***PLEASE NOTE..fireplace has never been used, the fire in the fireplace photos is virtual and is not to represent any implied condition of the fireplace)
Interior Features
| Laundry Information |
| Location(s) |
Gas Dryer Hookup, In Garage |
| Kitchen Information |
| Features |
Tile Counters |
| Bedroom Information |
| Features |
All Bedrooms Down |
| Bedrooms |
3 |
| Bathroom Information |
| Features |
Tub Shower |
| Bathrooms |
2 |
| Interior Information |
| Features |
Recessed Lighting, Tile Counters, All Bedrooms Down |
| Cooling Type |
Central Air |
Listing Information
| Address |
11905 Chadron Avenue |
| City |
San Fernando |
| State |
CA |
| Zip |
91340 |
| County |
Los Angeles |
| Listing Agent |
Kent Palmer DRE #00812941 |
| Courtesy Of |
Pinnacle Estate Properties |
| Close Price |
$750,000 |
| Status |
Closed |
| Type |
Residential |
| Subtype |
Single Family Residence |
| Structure Size |
1,278 |
| Lot Size |
5,948 |
| Year Built |
1959 |
Listing information courtesy of: Kent Palmer, Pinnacle Estate Properties. *Based on information from the Association of REALTORS/Multiple Listing as of Oct 4th, 2024 at 10:33 PM and/or other sources. Display of MLS data is deemed reliable but is not guaranteed accurate by the MLS. All data, including all measurements and calculations of area, is obtained from various sources and has not been, and will not be, verified by broker or MLS. All information should be independently reviewed and verified for accuracy. Properties may or may not be listed by the office/agent presenting the information.
































