11260 Overland Avenue, #12D, Culver City, CA 90230
-
Sold Price :
$5,800/month
-
Beds :
3
-
Baths :
3
-
Property Size :
1,714 sqft
-
Year Built :
1967
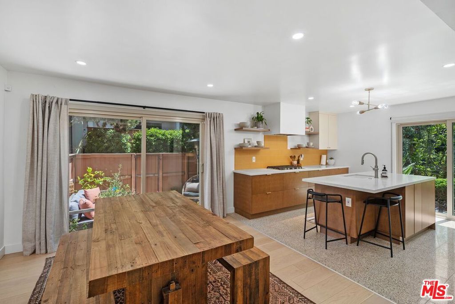
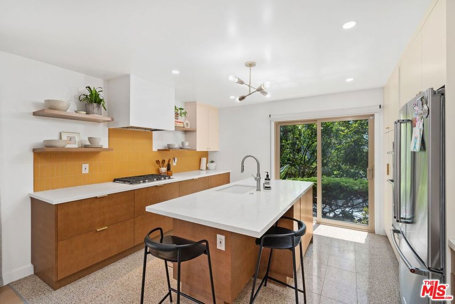
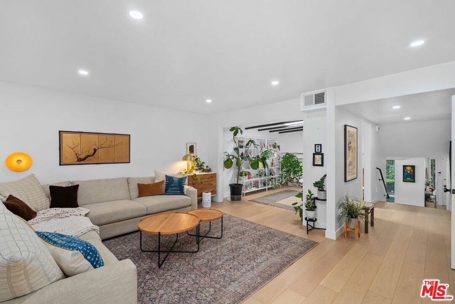
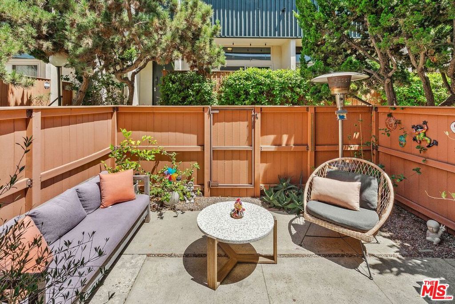
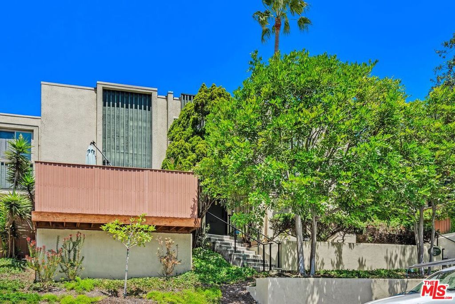
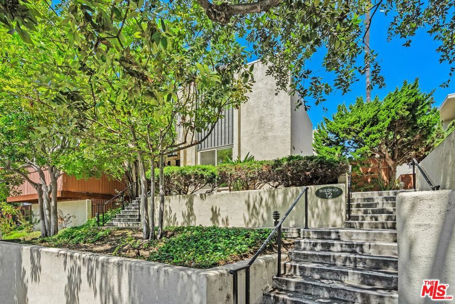
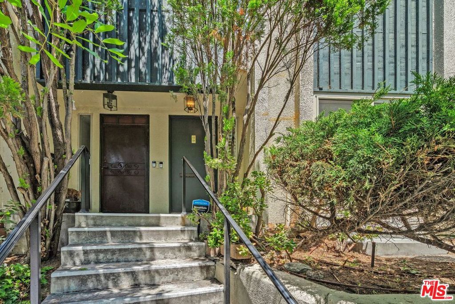
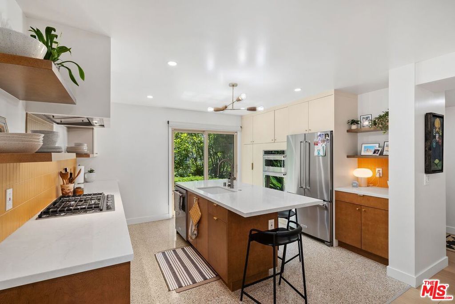
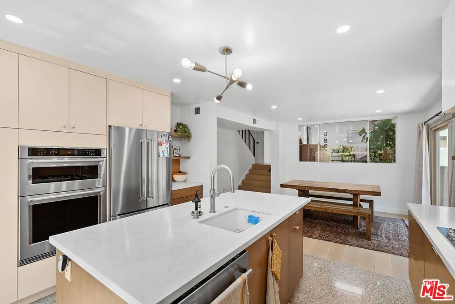
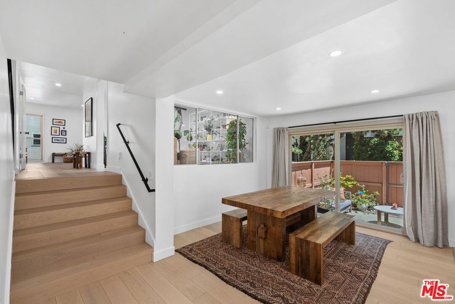
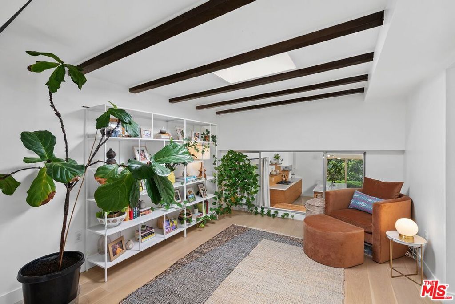
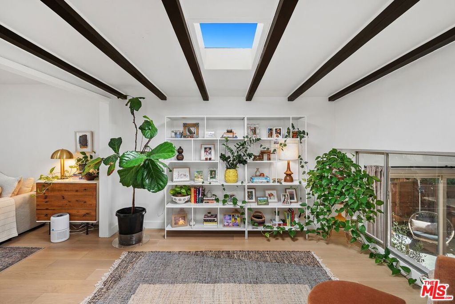
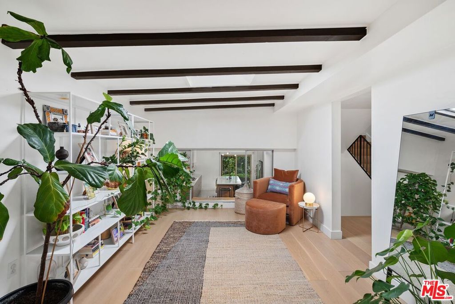
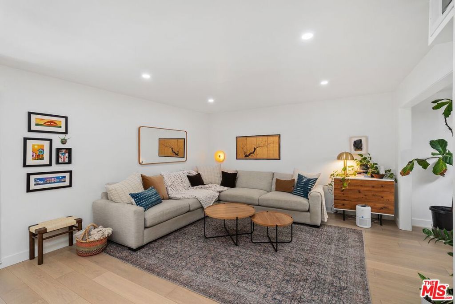

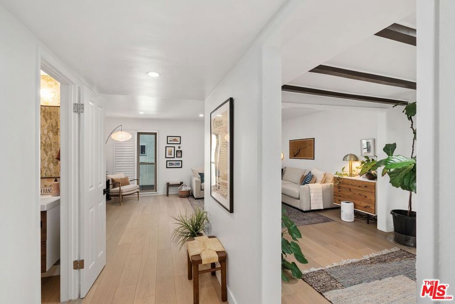

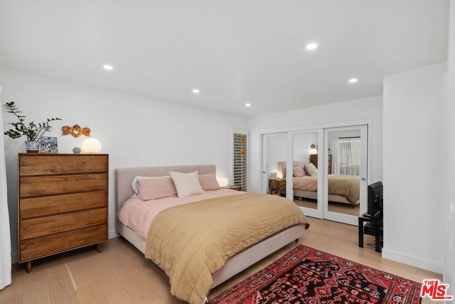
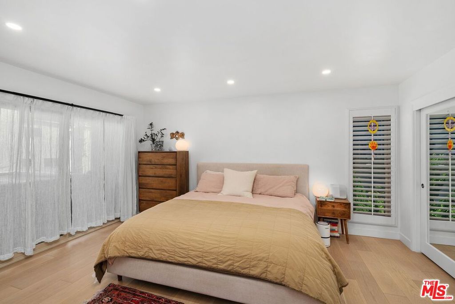
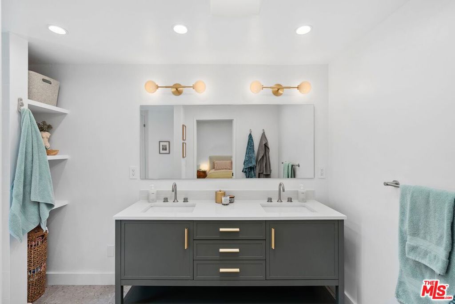
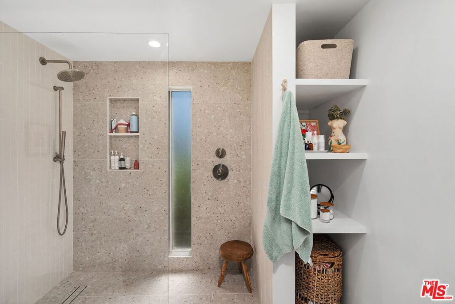
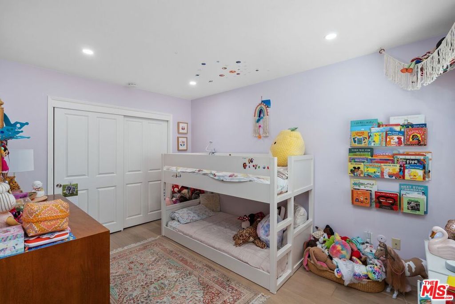
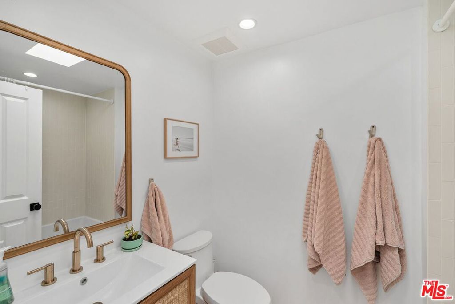
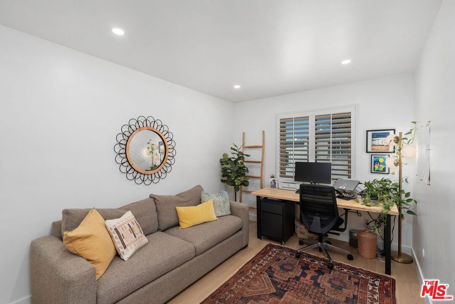
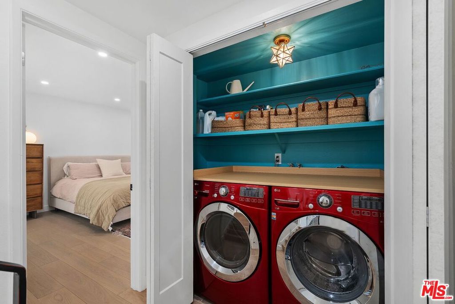
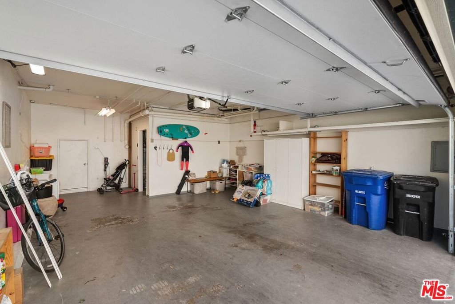
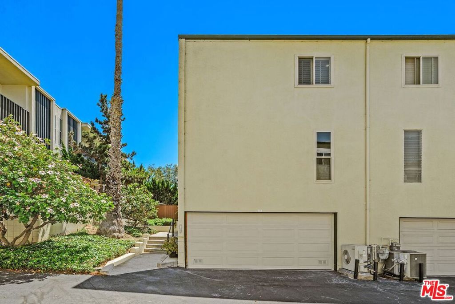
Property Description
Remodeled 3 Bedroom Townhouse with Direct Access Garage in Culver City. Walk into a bright and airy home with crisp wood floors, skylights, and wide entryways. Modern Remodeled Open Kitchen with center island, lots of storage, stainless steel appliances and quartzite countertops. Just off the kitchen is a formal dining room with a slider to a side patio perfect for easy indoor-outdoor entertainment and BBQ. An oversized living room sits alongside the enclosed atrium with a powder room off the hallway. The second floor is your large primary bedroom with ensuite remodeled bathroom and a private balcony. Two other bedrooms and bathroom upstairs and full side x side laundry closet. Other features are an attached garage with an additional storage basement area. Ample storage space throughout! Fantastic single-family home alternative. Enjoy the benefits of the Culver City schools and services. Convenient access to downtown Culver City, Trader Joe's, local parks, and much more. HOA includes pools, hot tub, sauna, game and rec rooms, playground, tennis, pickleball, volleyball courts, landscaped picnic areas, cable/internet & trash.
Interior Features
| Laundry Information |
| Location(s) |
Inside, Laundry Closet, Upper Level |
| Bedroom Information |
| Bedrooms |
3 |
| Bathroom Information |
| Bathrooms |
3 |
| Interior Information |
| Features |
Atrium |
| Cooling Type |
Central Air |
Listing Information
| Address |
11260 Overland Avenue, #12D |
| City |
Culver City |
| State |
CA |
| Zip |
90230 |
| County |
Los Angeles |
| Listing Agent |
Darby C. Woods DRE #01441232 |
| Courtesy Of |
Coldwell Banker Realty |
| Close Price |
$5,800/month |
| Status |
Closed |
| Type |
Residential Lease |
| Subtype |
Condominium |
| Structure Size |
1,714 |
| Lot Size |
124,904 |
| Year Built |
1967 |
Listing information courtesy of: Darby C. Woods, Coldwell Banker Realty. *Based on information from the Association of REALTORS/Multiple Listing as of Sep 13th, 2024 at 9:41 PM and/or other sources. Display of MLS data is deemed reliable but is not guaranteed accurate by the MLS. All data, including all measurements and calculations of area, is obtained from various sources and has not been, and will not be, verified by broker or MLS. All information should be independently reviewed and verified for accuracy. Properties may or may not be listed by the office/agent presenting the information.



























