1981 W Snead Street, La Habra, CA 90631
-
Sold Price :
$2,190,000
-
Beds :
4
-
Baths :
5
-
Property Size :
3,572 sqft
-
Year Built :
1999
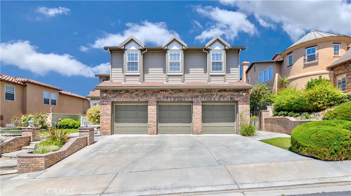
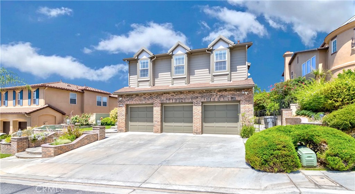
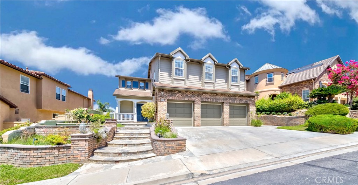
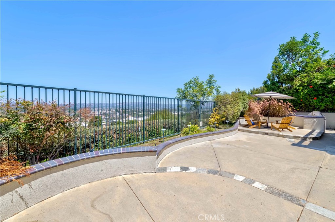
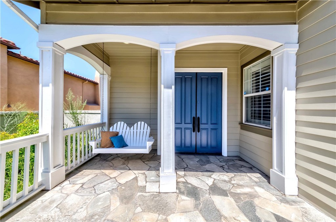
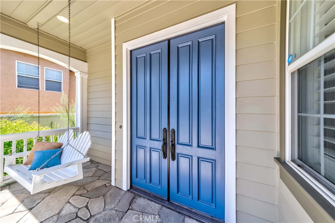
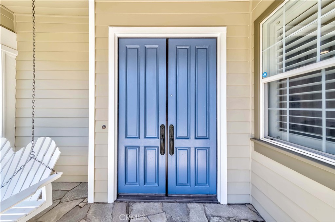
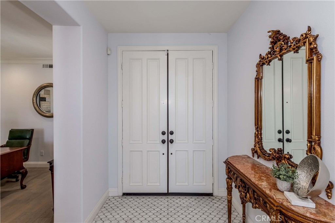
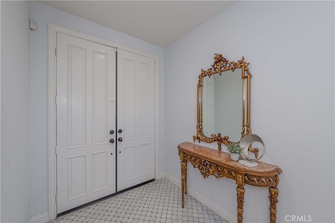
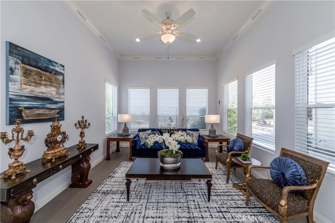
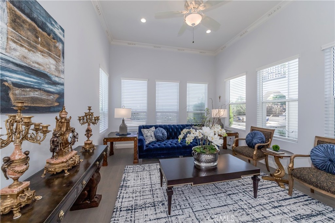
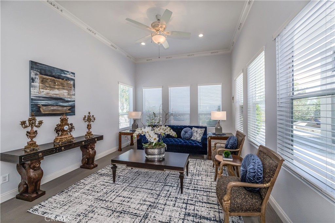
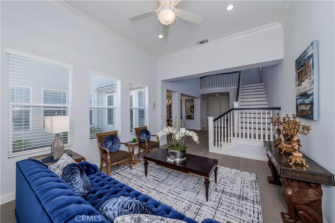
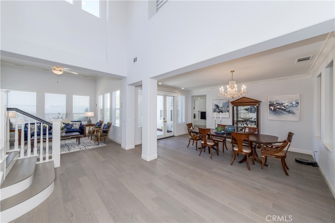
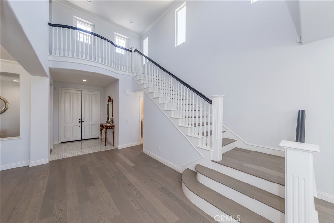
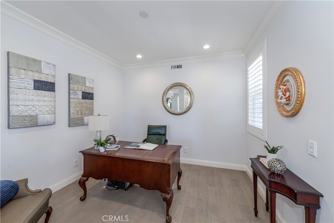
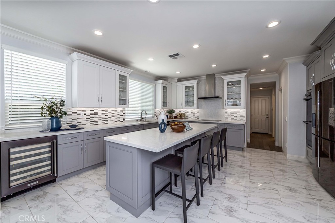
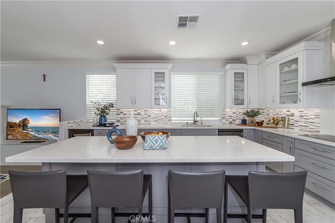
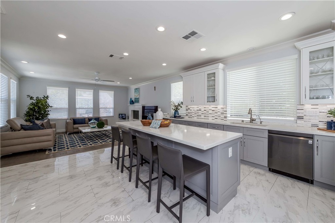
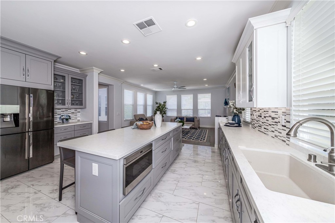
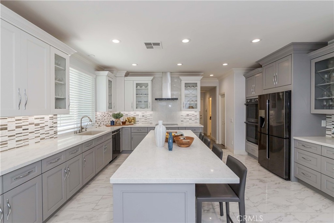
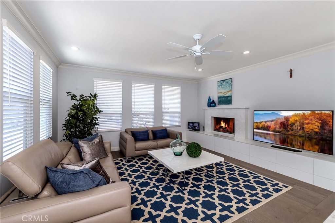
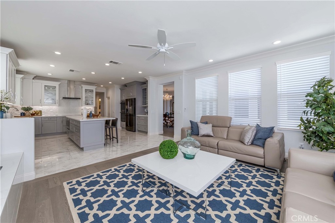
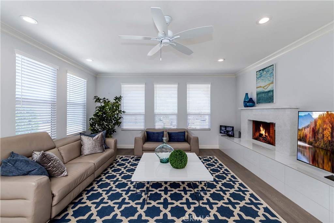
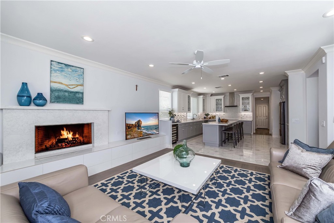
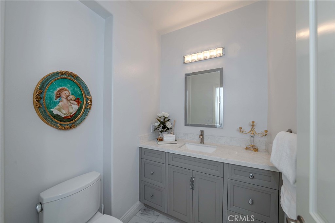
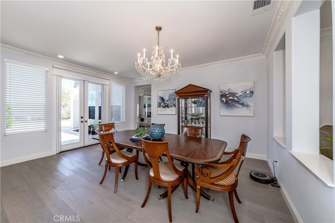
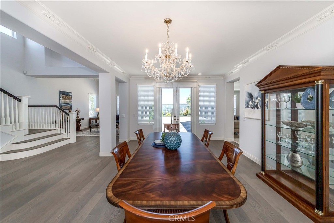
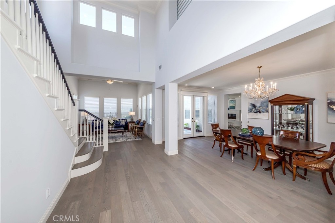
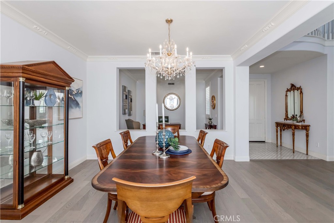
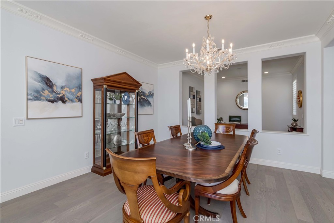
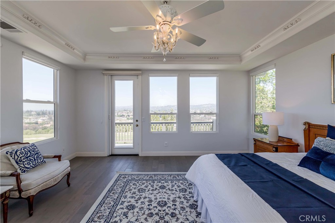

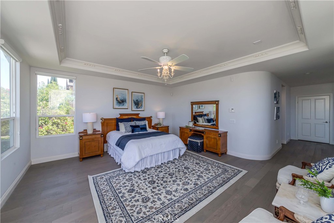
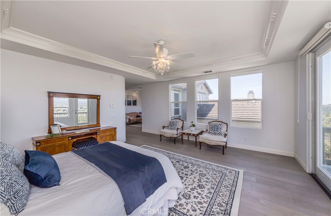
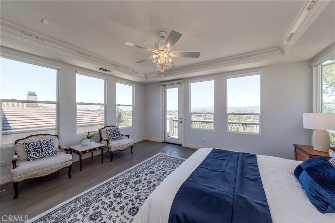
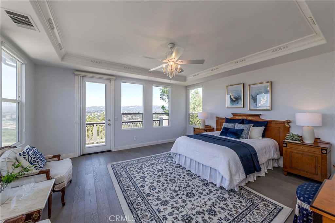
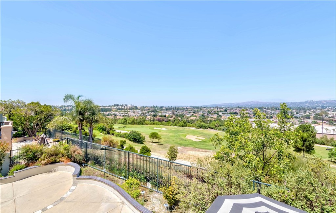

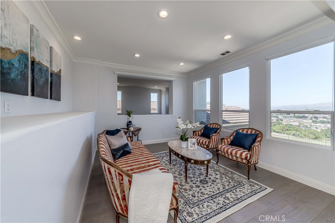
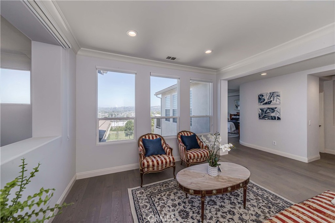
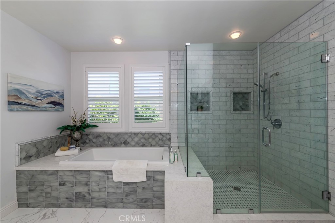
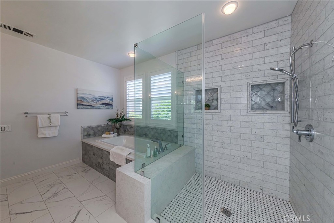
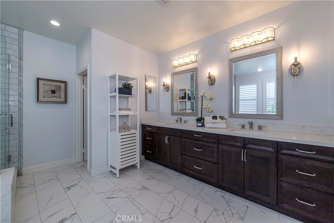
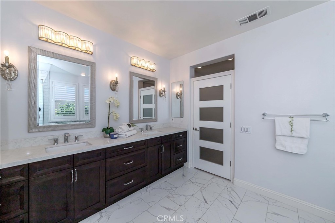
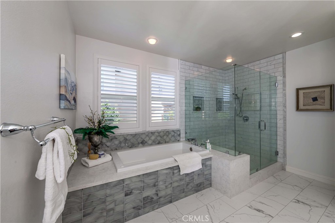
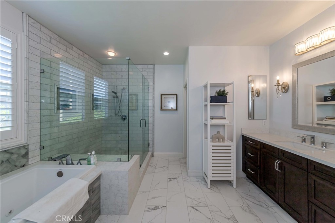
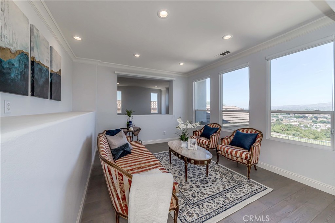
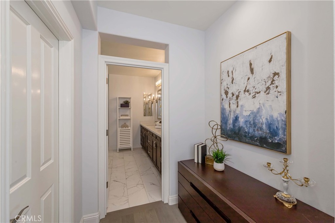
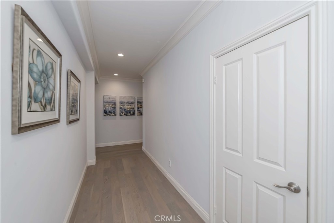
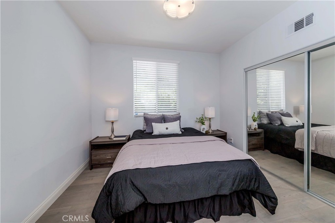
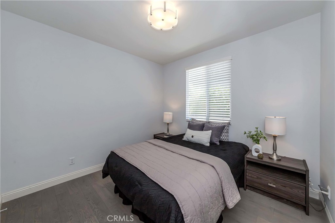
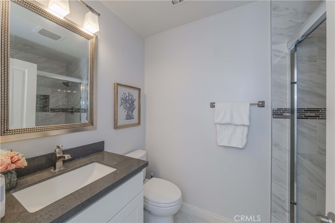
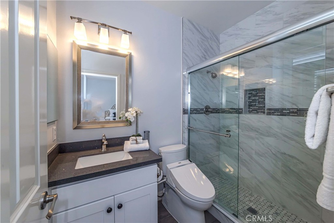
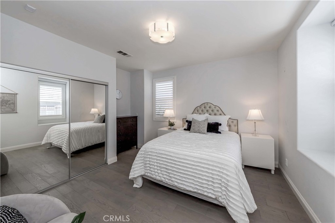
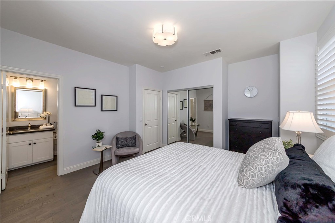
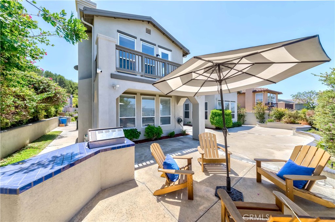
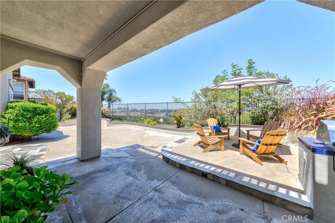
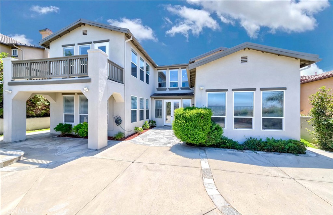

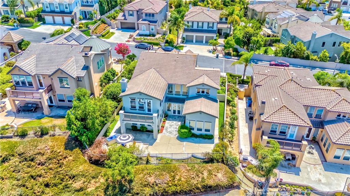
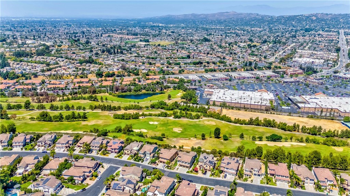
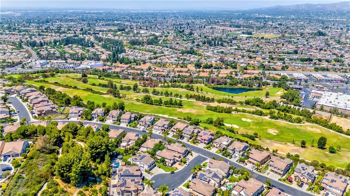
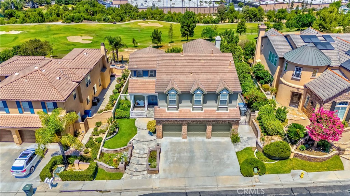
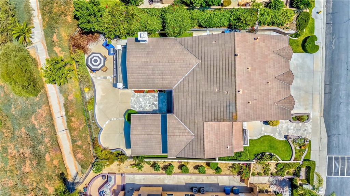
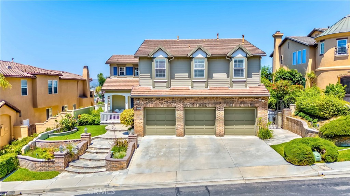
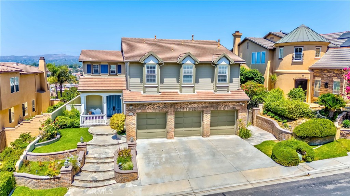
Property Description
**GOLF COURSE VIEW HOME**GORGEOUS, MODEL LIKE HOME IN HIGHLY SOUGHT NEIGHBORHOOD, IN PRESTIGIOUS GATED WESTRIDGE GOLF COURSE COMMUNITY. PRIDE OF OWNERSHIP!! THIS WONDERFUL AND MANY UPGRADED HOME HAS PANORAMIC VIEW OF GOLF COURSE, CITY LIGHTS & MOUNTAINS. THE HOME FEATURES 4 BEDROOMS, 4.5 BATHROOMS, INCLUDING LARGE PRIMARY SUITES WITH ITS OWN BATH WITH SEPARATE SHOWER, FIREPLACE, DUAL WALK-IN CLOSETS AND LARGE RETREAT AREA WHICH LEADS TO PRIVATE BALCONY OF SPECTACULAR CITY AND GOLF COURSE VIEWS. ONE BEDROOM AND ONE BATH, OFFICE/DEN & POWDER ROOM FOR EXTENDED FAMILY OR GUEST ON DOWNSTAIRS. THE BRIGHT AND OPEN FLOOR PLAN WITH MODERN COLOR OF WOODEN FLOORING DOWNSTAIRS AND UPSTAIRS, VAULTED CEILING, RECESSED LIGHTING, CUSTOM WINDOW COVERING, PLANTATION SHUTTERS, CEILING FANS AND CROWN MOLDINGS THROUGHT-OUT. GOURMET KITCHEN WITH QUARTZ COUNTER TOPS, CABINETRY, BUILT-IN WINE CELLAR, EXTENDED CENTER ISLAND FOR BREAKFAST AREA AND WALK-IN PANTRY. GOLF COURSE AND CITY VIEWS FROM LIVING ROOM, FAMILY ROOM AND PRIMARY SUITE. LARGE FAMILY ROOM INCLUDES A FIREPLACE. DOUBLE DOORS IN DINING AREA LEADS TO THE PATIO. PROFESSIONALLY LANDSCAPED FRONT & BACK YARD FOR ENTERTAINMENTS. 3 CAR ATTACHED GARAGE WITH DRIVEWAY FOR EXTRA PARKING SPACE. CLOSE TO SHOPPING, MARKETS, GOLF COURSE AND ENTERTAINMENTS.
--
Interior Features
| Laundry Information |
| Location(s) |
Inside, Laundry Room, Upper Level |
| Kitchen Information |
| Features |
Kitchen Island, Kitchen/Family Room Combo, Quartz Counters, Updated Kitchen |
| Bedroom Information |
| Features |
Bedroom on Main Level |
| Bedrooms |
4 |
| Bathroom Information |
| Features |
Dual Sinks, Quartz Counters, Remodeled, Separate Shower, Upgraded, Walk-In Shower |
| Bathrooms |
5 |
| Flooring Information |
| Material |
Laminate, Tile |
| Interior Information |
| Features |
Bedroom on Main Level, Dressing Area, Primary Suite, Walk-In Closet(s) |
| Cooling Type |
Central Air |
Listing Information
| Address |
1981 W Snead Street |
| City |
La Habra |
| State |
CA |
| Zip |
90631 |
| County |
Orange |
| Listing Agent |
Alex Jang DRE #01433083 |
| Courtesy Of |
New Star Realty & Investment |
| Close Price |
$2,190,000 |
| Status |
Closed |
| Type |
Residential |
| Subtype |
Single Family Residence |
| Structure Size |
3,572 |
| Lot Size |
7,393 |
| Year Built |
1999 |
Listing information courtesy of: Alex Jang, New Star Realty & Investment. *Based on information from the Association of REALTORS/Multiple Listing as of Sep 11th, 2024 at 2:50 AM and/or other sources. Display of MLS data is deemed reliable but is not guaranteed accurate by the MLS. All data, including all measurements and calculations of area, is obtained from various sources and has not been, and will not be, verified by broker or MLS. All information should be independently reviewed and verified for accuracy. Properties may or may not be listed by the office/agent presenting the information.



































































