23652 Via Ortega, Coto de Caza, CA 92679
-
Sold Price :
$5,375/month
-
Beds :
4
-
Baths :
3
-
Property Size :
2,600 sqft
-
Year Built :
1983
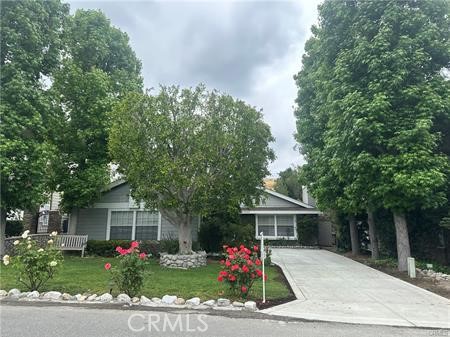
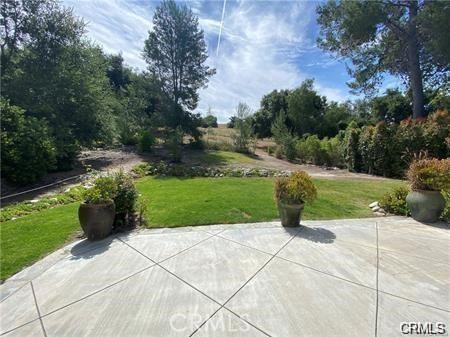
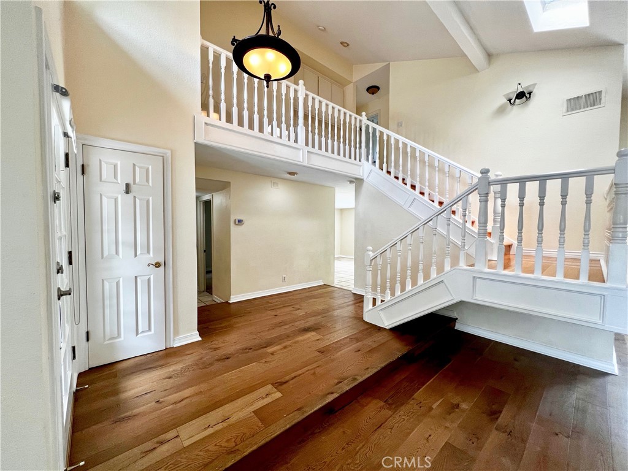
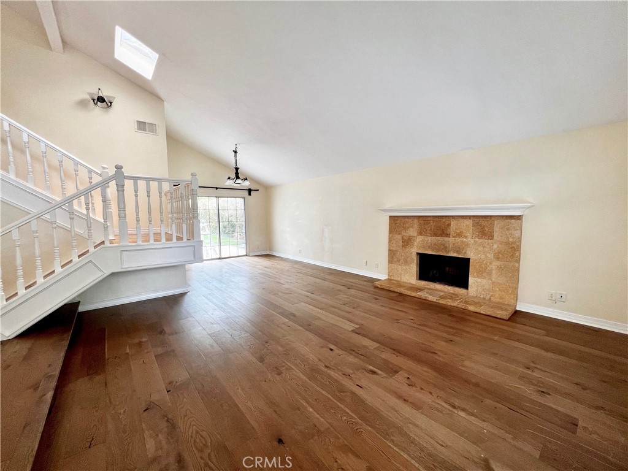
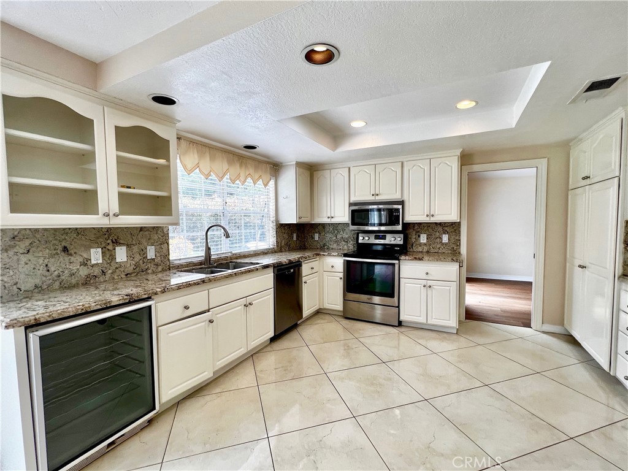
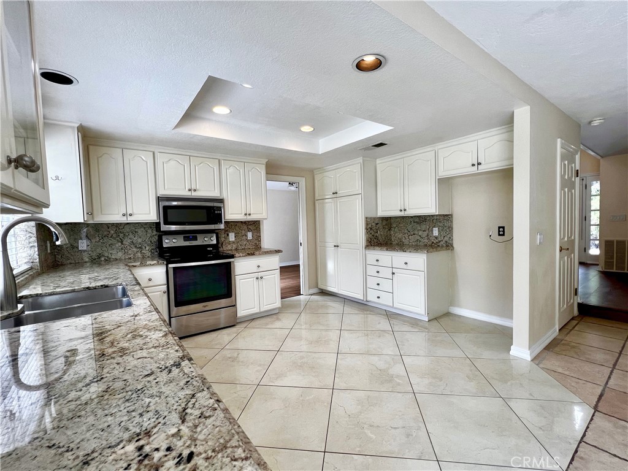
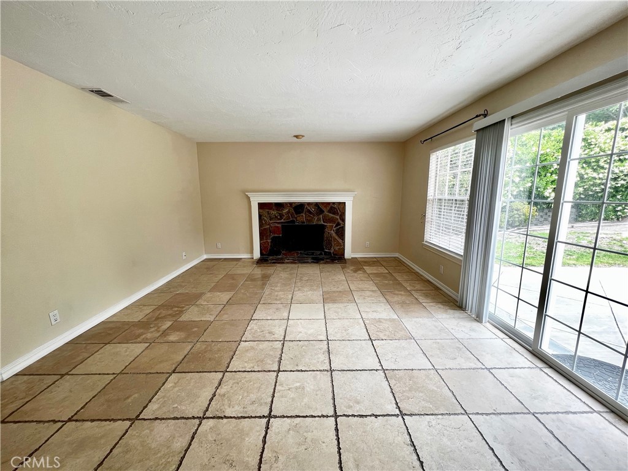
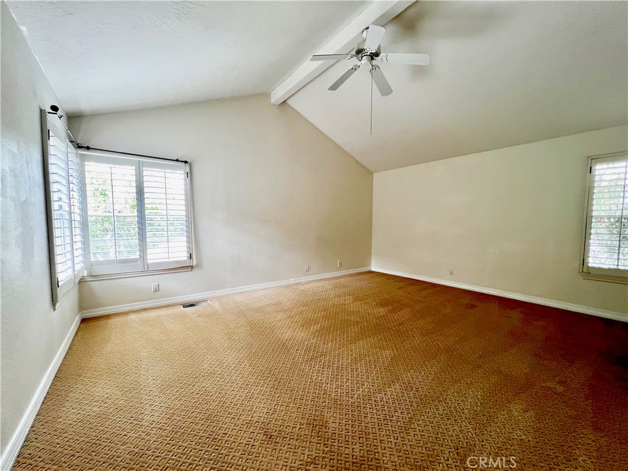

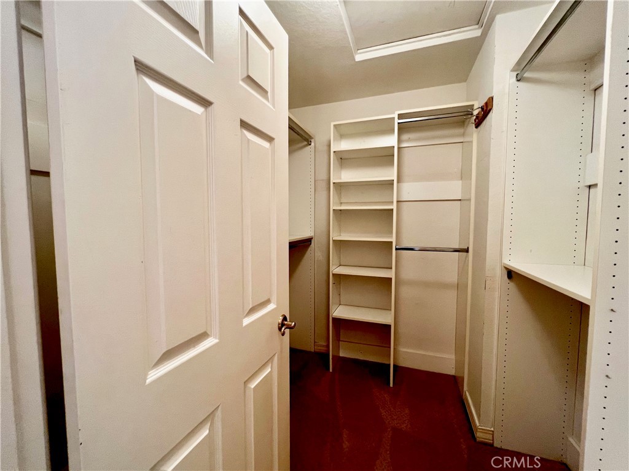
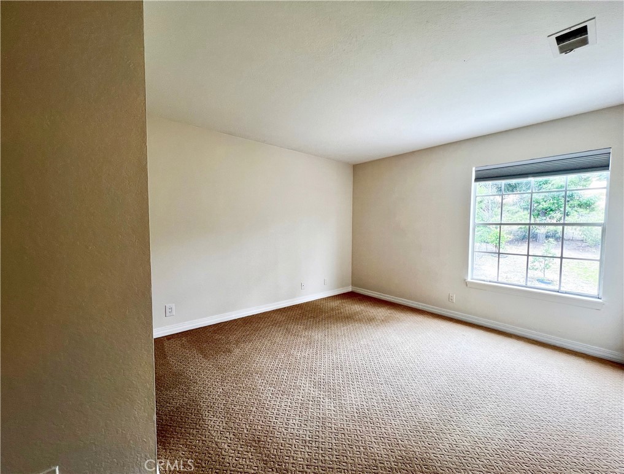

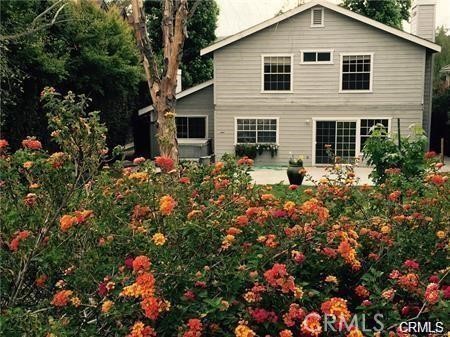
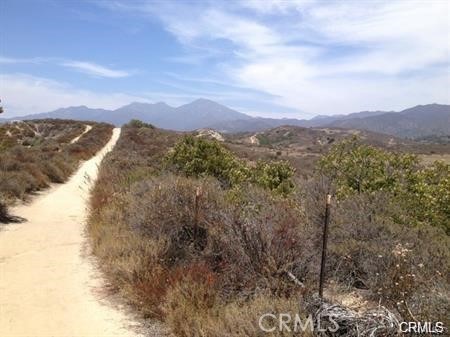
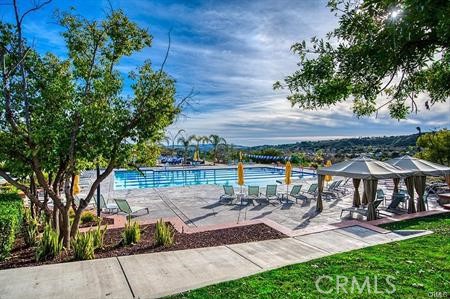


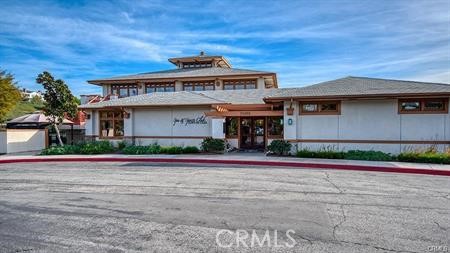
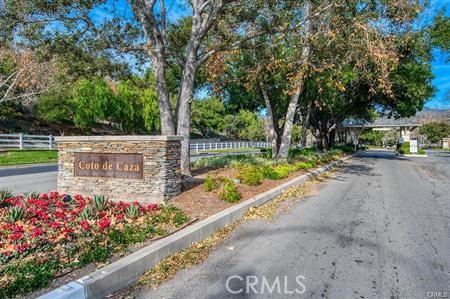
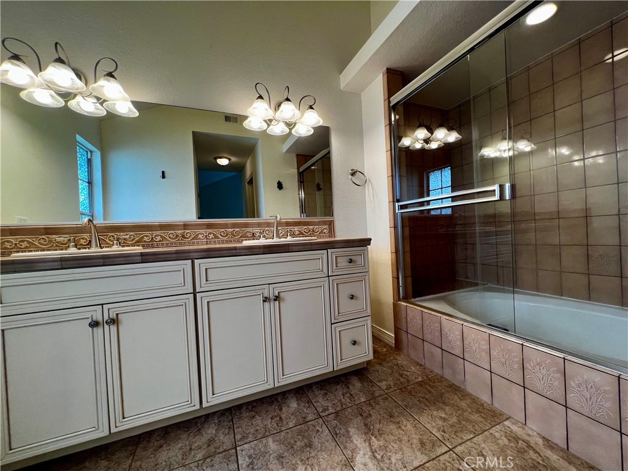
Property Description
Great Village home backing to acres of open space making this location very tranquil. Entering the home you are greeted by an open floor plan and an abundance of natural light that is great for relaxing or entertaining. The gourmet kitchen features granite countertops and stainless steel appliances, plus lots of cabinets and a good size pantry for extra storage. In addition to the family room that opens up to the kitchen, the main level is complete with a formal living and dining room, guest bedroom, full bathroom, laundry and an attached 2-car garage. Upstairs you will find a spacious primary suite and walk-in closet. Two secondary bedrooms and full bathroom complete the 2nd level. This property is located near walking trails that can be accessed from the comfort of your beautiful backyard that opens up to greenbelt and provides the serenity and privacy you've been looking for!
Interior Features
| Laundry Information |
| Location(s) |
Inside |
| Bedroom Information |
| Features |
Bedroom on Main Level |
| Bedrooms |
4 |
| Bathroom Information |
| Bathrooms |
3 |
| Flooring Information |
| Material |
Carpet, Wood |
| Interior Information |
| Features |
Bedroom on Main Level |
| Cooling Type |
Central Air |
Listing Information
| Address |
23652 Via Ortega |
| City |
Coto de Caza |
| State |
CA |
| Zip |
92679 |
| County |
Orange |
| Listing Agent |
Christina Bowen DRE #01393488 |
| Co-Listing Agent |
Kenneth Bowen DRE #00935116 |
| Courtesy Of |
Re/Max Real Estate Group |
| Close Price |
$5,375/month |
| Status |
Closed |
| Type |
Residential Lease |
| Subtype |
Single Family Residence |
| Structure Size |
2,600 |
| Lot Size |
6,098 |
| Year Built |
1983 |
Listing information courtesy of: Christina Bowen, Kenneth Bowen, Re/Max Real Estate Group. *Based on information from the Association of REALTORS/Multiple Listing as of Sep 24th, 2024 at 11:23 PM and/or other sources. Display of MLS data is deemed reliable but is not guaranteed accurate by the MLS. All data, including all measurements and calculations of area, is obtained from various sources and has not been, and will not be, verified by broker or MLS. All information should be independently reviewed and verified for accuracy. Properties may or may not be listed by the office/agent presenting the information.




















