566 La Conner Drive, Sunnyvale, CA 94087
-
Sold Price :
$2,300,000
-
Beds :
N/A
-
Baths :
-
Property Size :
2,788 sqft
-
Year Built :
1969
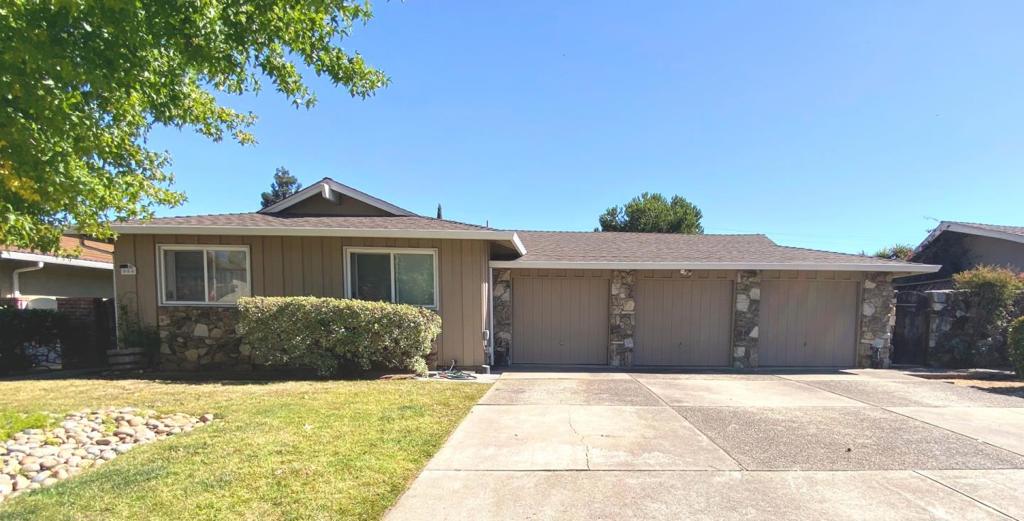
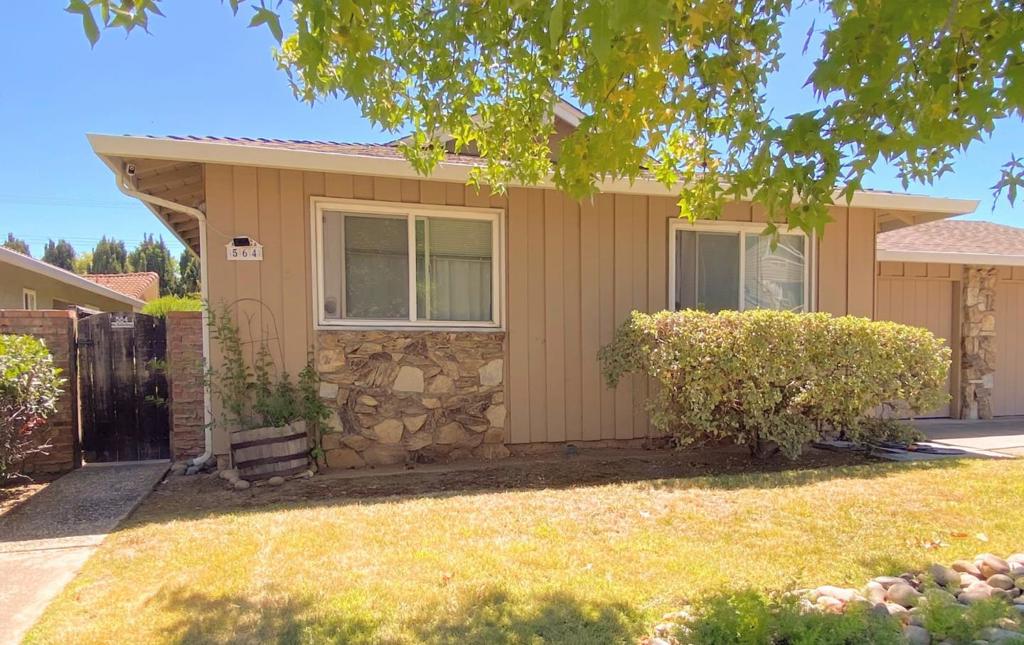
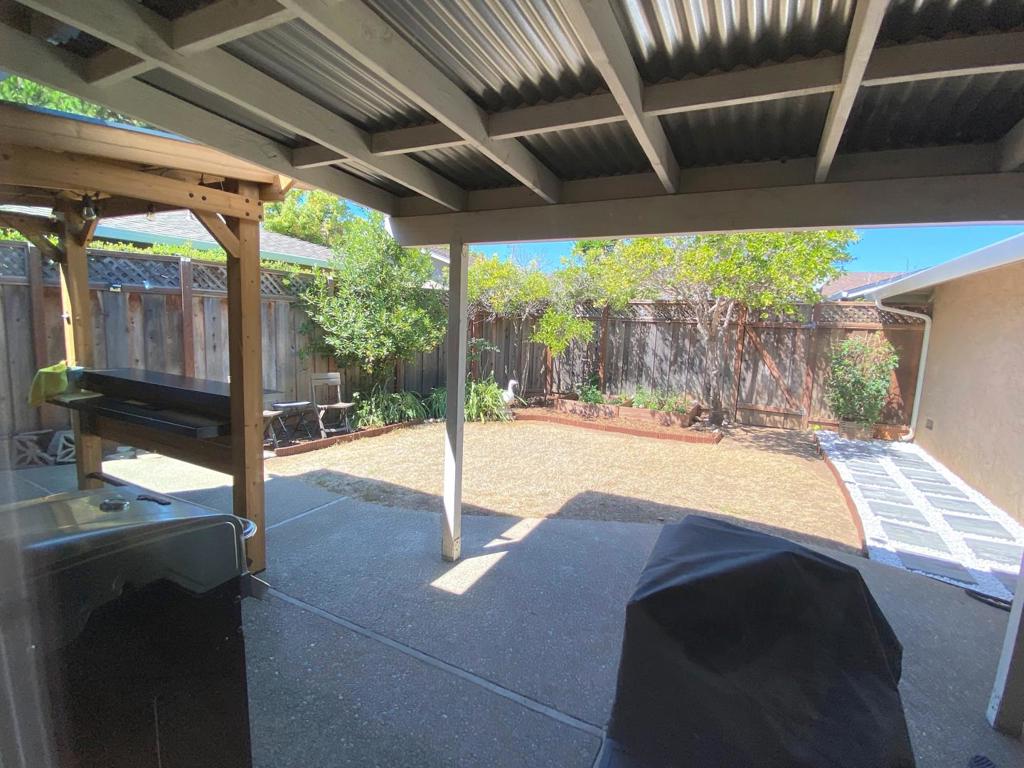
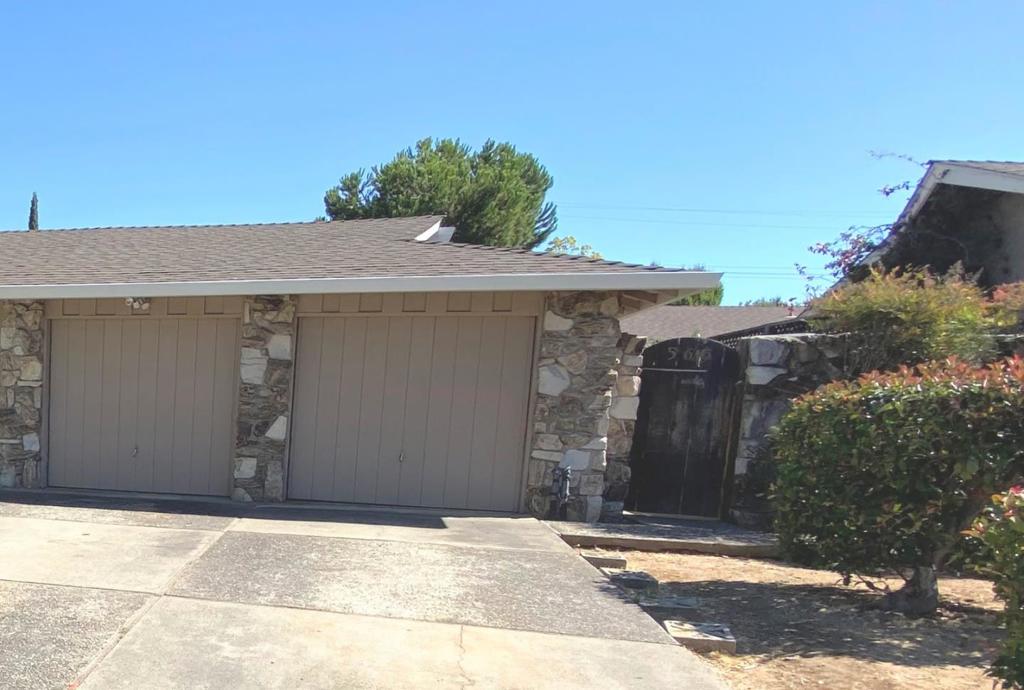
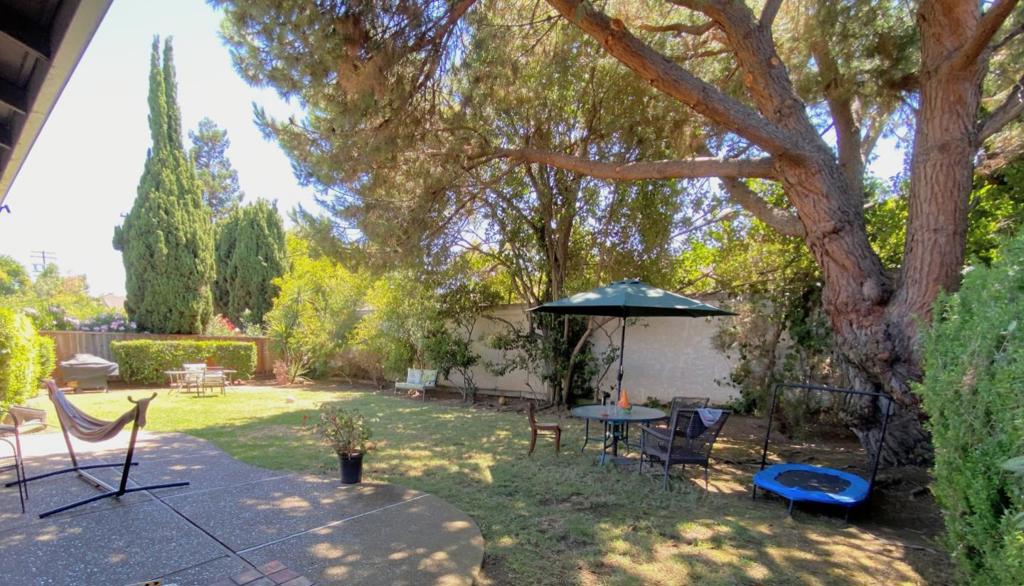

Property Description
This single-story duplex is a delightful blend of charm and practicality, featuring an inviting floor plan that enhances comfortable living, making it ideal for both owner occupancy and rental income opportunities. Nested in a desirable area of Sunnyvale, within the esteemed Cupertino Union School District, and Fremont Union HS District. The front unit features 2 bedrooms, 2 bathrooms, a spacious living room with a cozy fireplace, beautiful vinyl plank flooring, double-paned windows, and direct access to an attached 1-car garage. The kitchen features stone countertops, cabinetry, and a newer electric range. The foyer, kitchen, dining areas and baths have tiled floors. The bedrooms have newer carpet. The private back patio has a covered pergola, perfect for outdoor entertaining, or as workspace. The spacious unit at the back boasts an open floor plan with a generous kitchen and dining area, 3 bedrooms and 2 full baths. The living room features a cozy fireplace and a patio door that leads to a huge backyard. This well-designed layout provides the feel of single-family living. Double paned windows. 2 car detached garage. The location offers proximity to Apple Campus, medical facilities, De Anza College, parks, shopping & dining. With easy access to freeways and expressways.
Interior Features
| Kitchen Information |
| Features |
Granite Counters, Tile Counters |
| Bedroom Information |
| Bedrooms |
N/A |
| Flooring Information |
| Material |
Carpet, Concrete, Laminate, Tile |
| Interior Information |
| Cooling Type |
None |
Listing Information
| Address |
566 La Conner Drive |
| City |
Sunnyvale |
| State |
CA |
| Zip |
94087 |
| County |
Santa Clara |
| Listing Agent |
Rowena Wong DRE #01808837 |
| Courtesy Of |
Intero Real Estate Services |
| Close Price |
$2,300,000 |
| Status |
Closed |
| Type |
Residential Income |
| Subtype |
Duplex |
| Structure Size |
2,788 |
| Lot Size |
10,454 |
| Year Built |
1969 |
Listing information courtesy of: Rowena Wong, Intero Real Estate Services. *Based on information from the Association of REALTORS/Multiple Listing as of Sep 21st, 2024 at 12:16 AM and/or other sources. Display of MLS data is deemed reliable but is not guaranteed accurate by the MLS. All data, including all measurements and calculations of area, is obtained from various sources and has not been, and will not be, verified by broker or MLS. All information should be independently reviewed and verified for accuracy. Properties may or may not be listed by the office/agent presenting the information.






