2913 Blandford Drive, Rowland Heights, CA 91748
-
Sold Price :
$900,000
-
Beds :
4
-
Baths :
2
-
Property Size :
1,253 sqft
-
Year Built :
1973
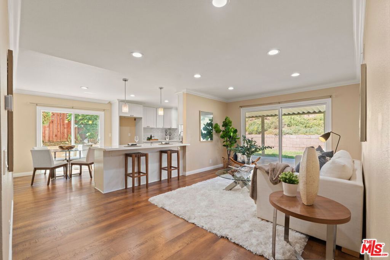
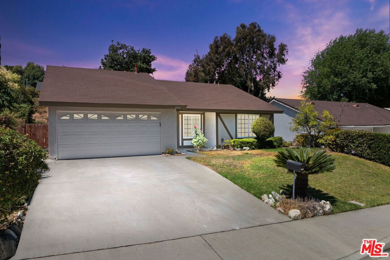
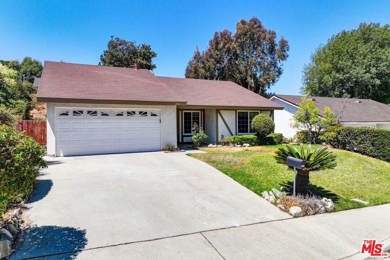

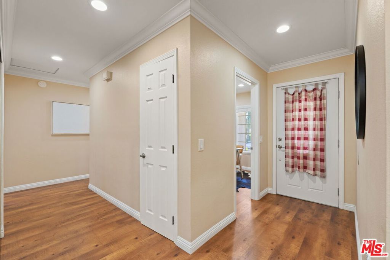
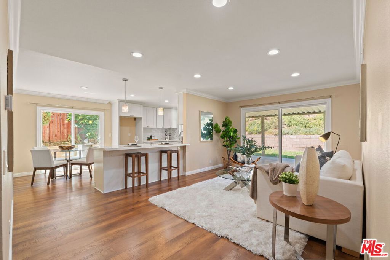

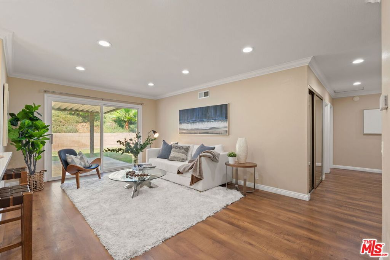

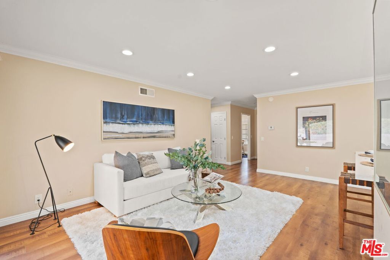

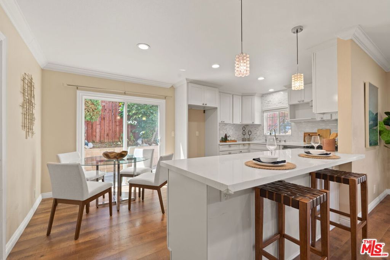

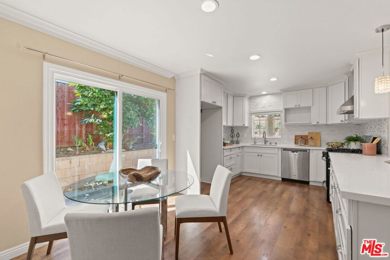
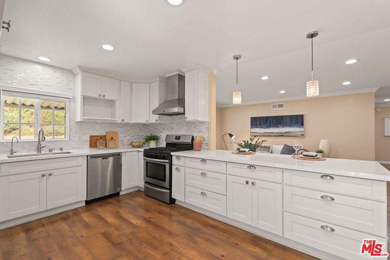

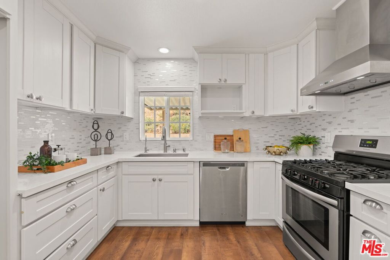
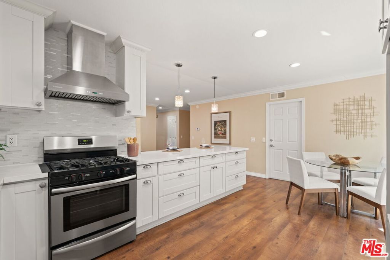
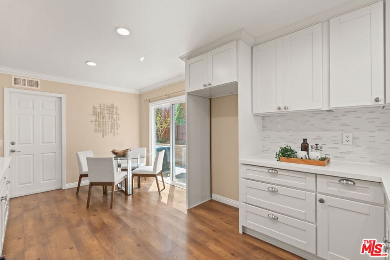
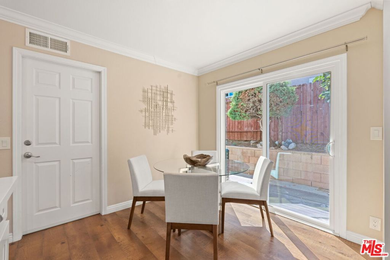
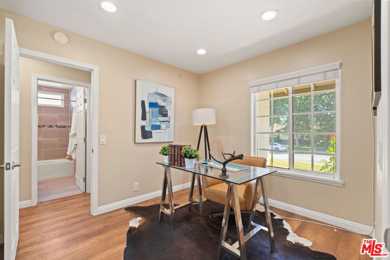
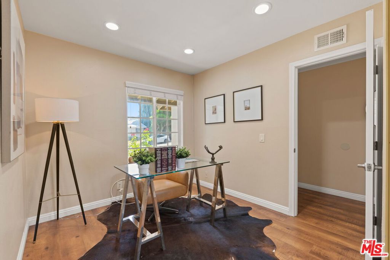
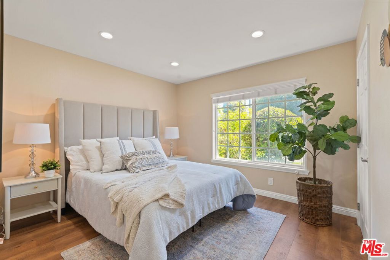

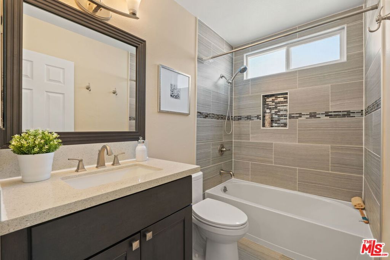

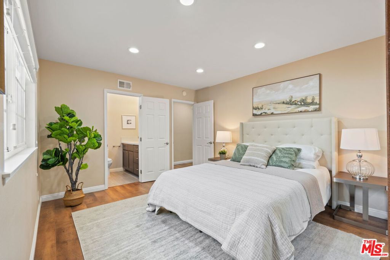


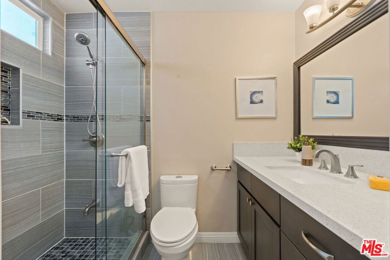
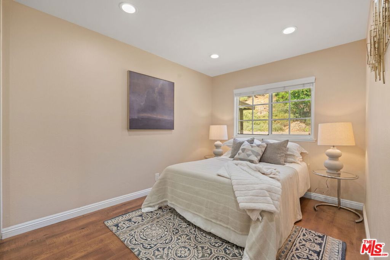
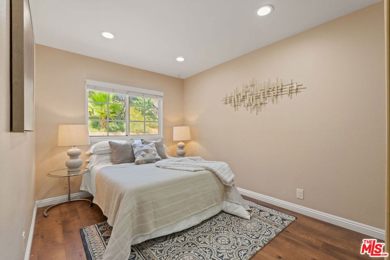
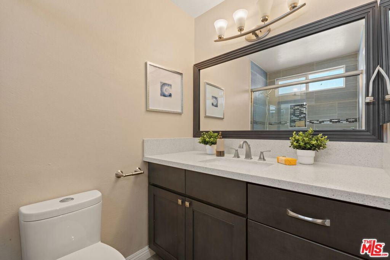
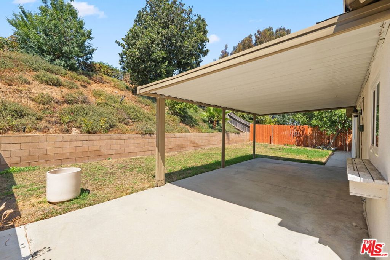
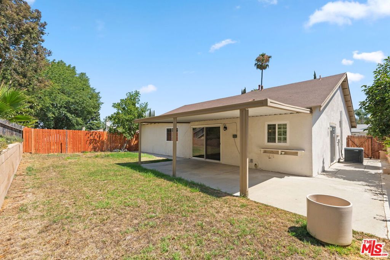
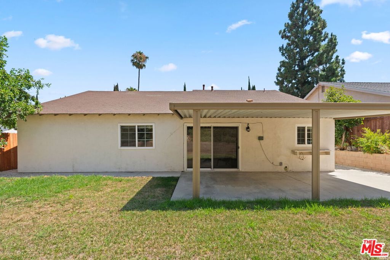
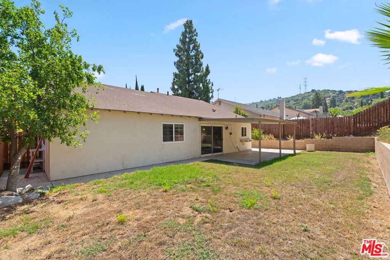

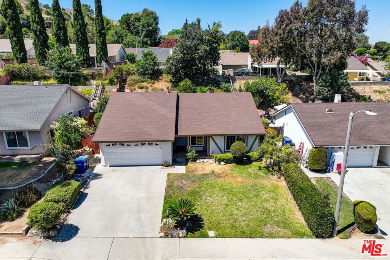
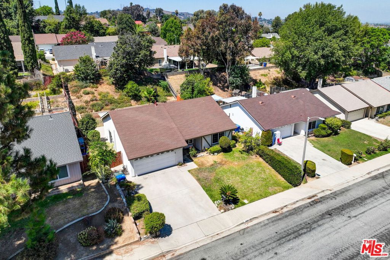
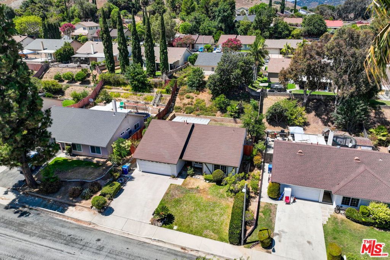
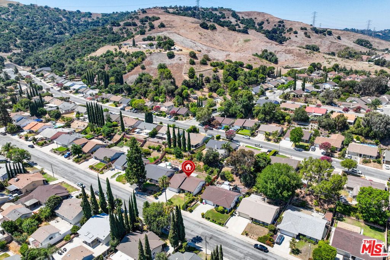
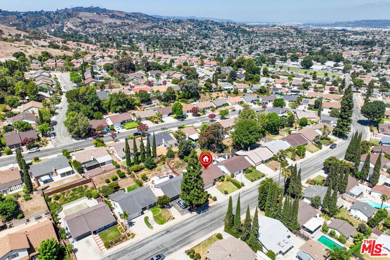
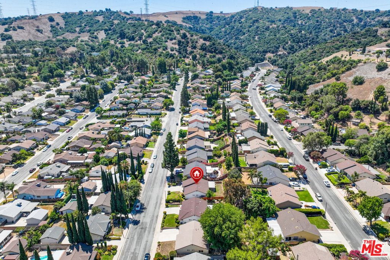
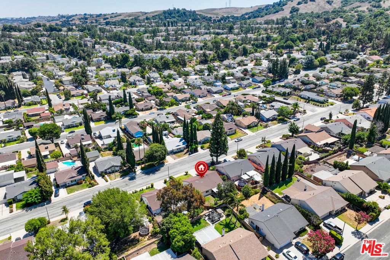

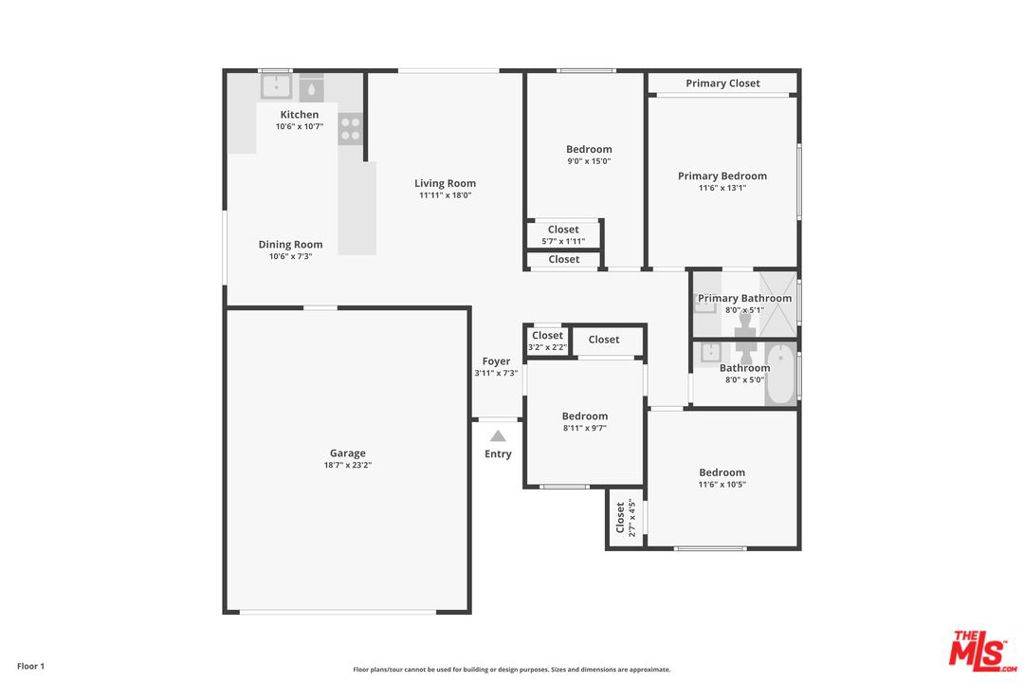
Property Description
Move in ready 4BD+2BA single level home in desirable South of Pathfinder, Rowland Heights. This home features a functional floor plan with updated kitchen, bathrooms, recessed lighting, and attached 2 car garage. Recent system updates include newer A/C unit, newer furnace, updated insulation in attic, and plumbing repiping. Hard surfaced flooring flows throughout. Spacious primary bedroom with en-suite bath, 3 additional bedrooms and full hallway bath. Backyard is very private with patio perfect for outdoor entertaining and mature fruit trees including persimmon, jujube, and citrus. Moments away from award winning schools, shopping, groceries, dining, and entertainment.
Interior Features
| Laundry Information |
| Location(s) |
In Garage |
| Bedroom Information |
| Bedrooms |
4 |
| Bathroom Information |
| Bathrooms |
2 |
| Flooring Information |
| Material |
Laminate, Tile |
| Interior Information |
| Cooling Type |
Central Air |
Listing Information
| Address |
2913 Blandford Drive |
| City |
Rowland Heights |
| State |
CA |
| Zip |
91748 |
| County |
Los Angeles |
| Listing Agent |
David Lee Ruest DRE #02045144 |
| Co-Listing Agent |
Johnny Cho DRE #01394690 |
| Courtesy Of |
Keller Williams Realty Los Feliz |
| Close Price |
$900,000 |
| Status |
Closed |
| Type |
Residential |
| Subtype |
Single Family Residence |
| Structure Size |
1,253 |
| Lot Size |
6,716 |
| Year Built |
1973 |
Listing information courtesy of: David Lee Ruest, Johnny Cho, Keller Williams Realty Los Feliz. *Based on information from the Association of REALTORS/Multiple Listing as of Sep 28th, 2024 at 12:44 AM and/or other sources. Display of MLS data is deemed reliable but is not guaranteed accurate by the MLS. All data, including all measurements and calculations of area, is obtained from various sources and has not been, and will not be, verified by broker or MLS. All information should be independently reviewed and verified for accuracy. Properties may or may not be listed by the office/agent presenting the information.















































