-
Sold Price :
$587,000
-
Beds :
3
-
Baths :
2
-
Property Size :
1,495 sqft
-
Year Built :
1977
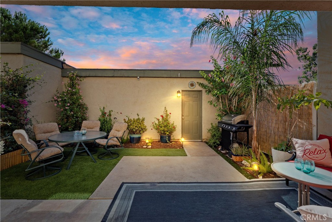
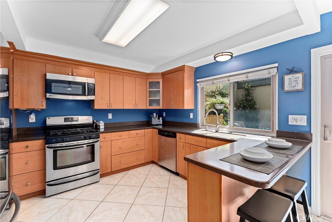
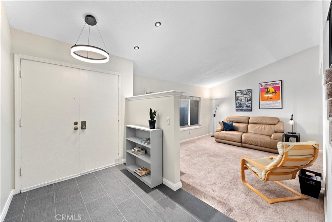
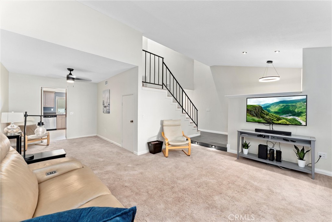
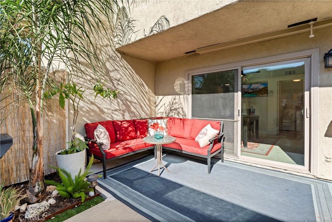
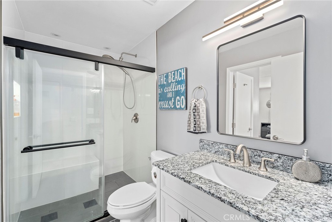
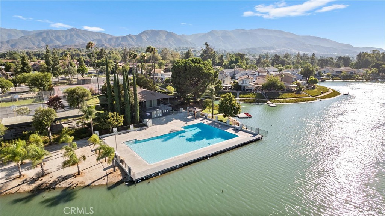
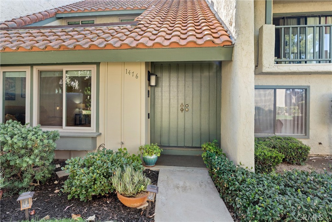
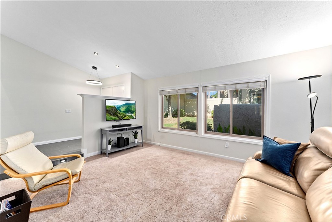
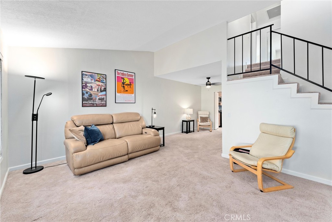
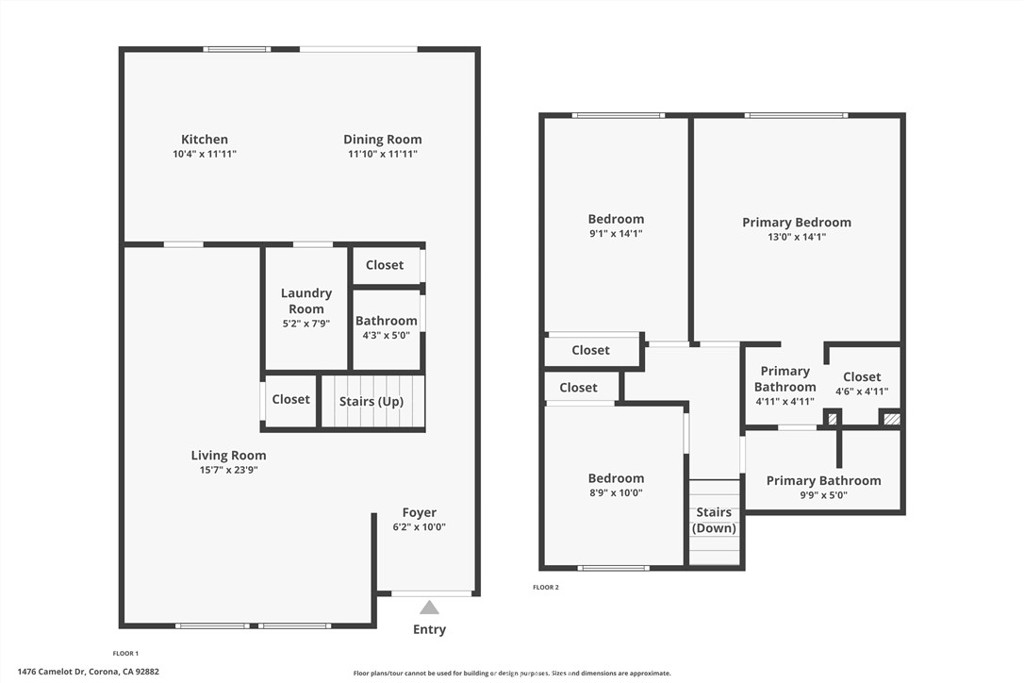
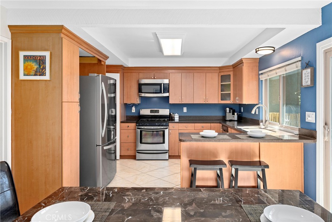
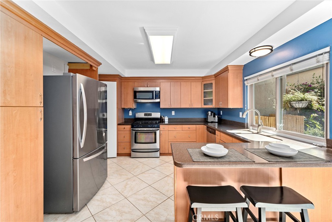
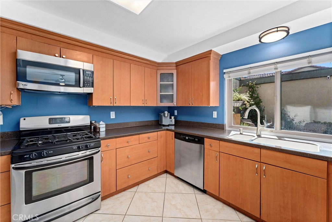
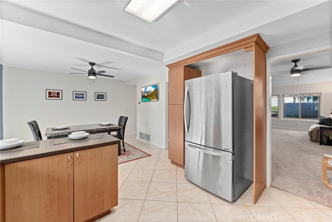
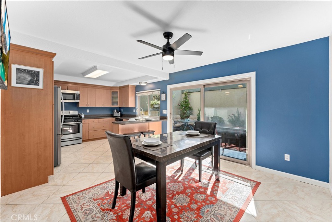
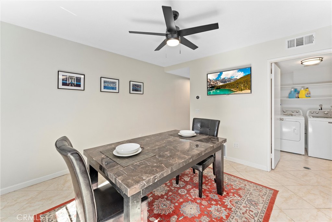
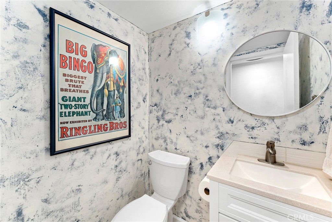
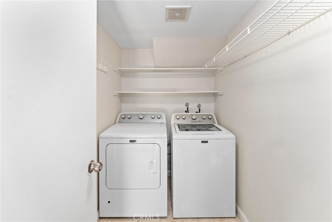
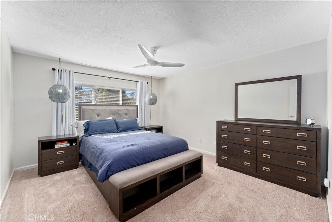
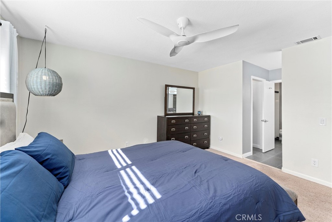
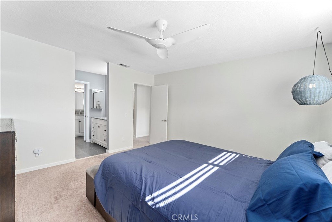
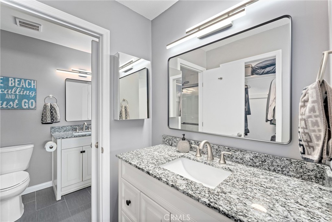
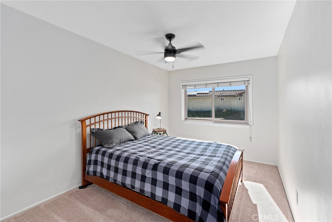
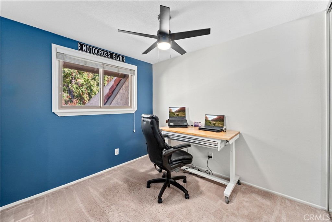
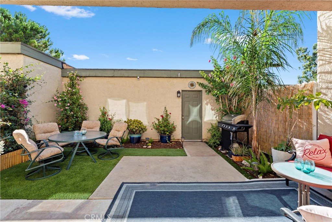
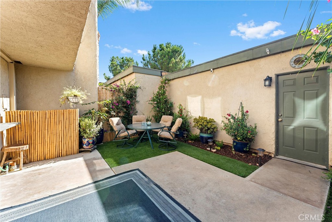
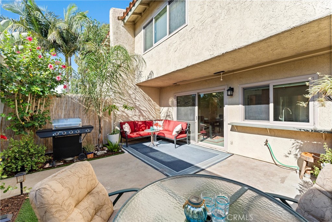
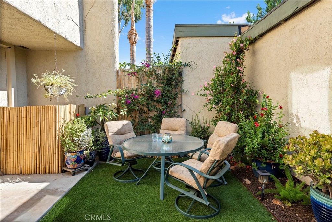
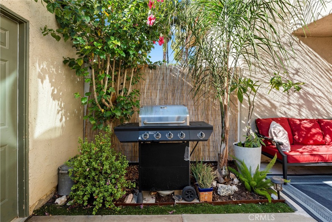
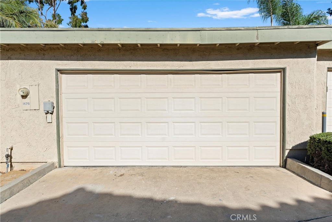
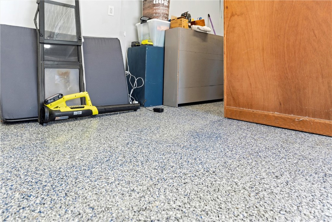
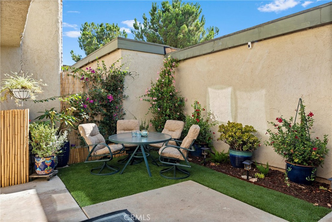
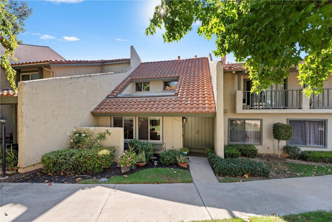
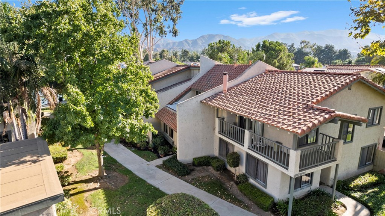
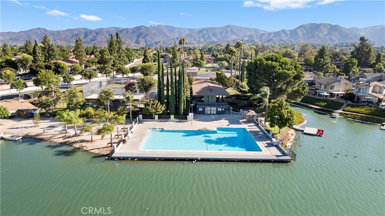
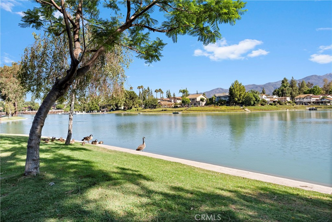
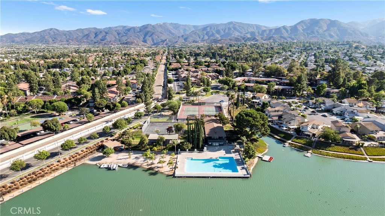
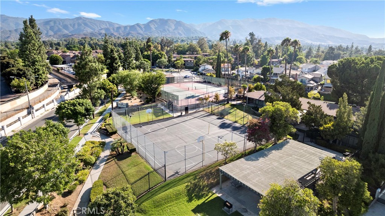
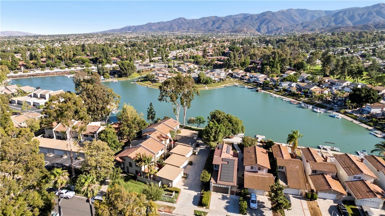
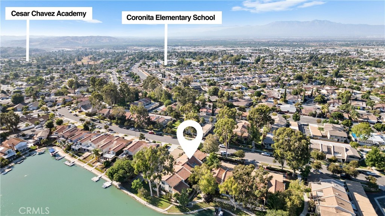
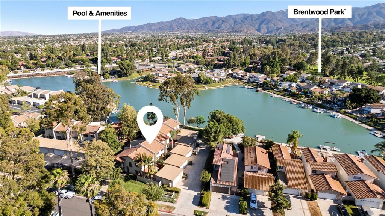
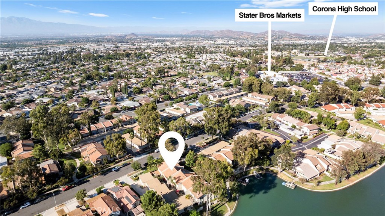
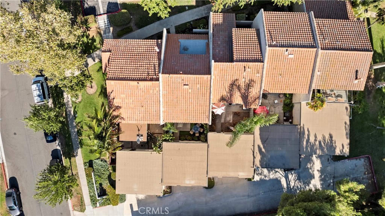
Property Description
LAKESIDE LIVING | REMODELED & MOVE-IN READY | TONS OF AMENITIES | LOW TAXES | This gorgeous turnkey townhome located in an amenity-rich lake community offers the perfect blend of modern upgrades and easy lifestyle. From the moment you step inside, you're greeted by a stylish foyer adorned with upgraded tilework and elegant light fixture. Vaulted ceilings & large windows fill the home with natural light, complementing the recessed lighting throughout. The spacious living room, featuring a bonus area ideal for additional seating, a home office, or a cozy reading nook, sets the tone for relaxed living. The fully upgraded kitchen is a chef’s dream, boasting ample cabinet space, expansive countertops, breakfast bar seating, and large pantry. Stainless steel appliances (gas range, refrigerator, dishwasher, and microwave) enhance both form and function. The kitchen opens seamlessly into the dining area, where a sliding door leads to your private courtyard—an entertainer’s paradise! The 1st floor also features a beautifully remodeled powder room, and a separate laundry room with washer & dryer for added convenience. Upstairs, the spacious primary bedroom offers a walk-in closet, a separate quartz-topped vanity area, and direct access to a stunningly remodeled bathroom. The bathroom showcases a custom-tiled walk-in shower with a beautiful glass sliding door and a second vanity. Two additional spacious bedrooms complete the upper level. PRIVACY: Step outside to your expansive private courtyard, perfect for dining, lounging, barbecuing, or even practicing your putting on the artificial turf! The private two-car garage has been upgraded with epoxy flooring and fresh paint. AMENITIES: This community is a true retreat, as you'll be relaxing lakeside just steps from your door, where you can fish in a private lake stocked with bass, sunfish, and catfish. Enjoy two pools, tennis and basketballs courts, and proximity to the Skyline Trail for nature walks, hiking, or mountain biking. LOCATION: Quick access to 91, 91 Expressway, 71, 241 Toll Road, 15, and just 45 minutes to the beaches & 90 minutes to the mountains, making it easy to enjoy the best of Southern California. Shopping and entertainment are nearby. ENERGY EFFICIENCY: Features include a new AC (2023), new heater (2023), new water heater (2022), drip irrigation, artificial turf, and recessed LED lighting. This home is a true turnkey gem, offering unparalleled comfort, style, and convenience in an idyllic setting.
Interior Features
| Laundry Information |
| Location(s) |
Electric Dryer Hookup, Gas Dryer Hookup, Inside, Laundry Room |
| Kitchen Information |
| Features |
Kitchen Island, Pots & Pan Drawers, Updated Kitchen |
| Bedroom Information |
| Features |
All Bedrooms Up |
| Bedrooms |
3 |
| Bathroom Information |
| Features |
Bathroom Exhaust Fan, Hollywood Bath, Humidity Controlled, Low Flow Plumbing Fixtures, Linen Closet, Quartz Counters, Remodeled, Separate Shower, Upgraded, Walk-In Shower |
| Bathrooms |
2 |
| Flooring Information |
| Material |
Carpet, Tile |
| Interior Information |
| Features |
Breakfast Bar, Ceiling Fan(s), Cathedral Ceiling(s), Separate/Formal Dining Room, High Ceilings, Open Floorplan, Pantry, Pull Down Attic Stairs, Recessed Lighting, See Remarks, Two Story Ceilings, All Bedrooms Up, Entrance Foyer, Primary Suite, Walk-In Closet(s) |
| Cooling Type |
Central Air, High Efficiency |
Listing Information
| Address |
1476 Camelot Drive |
| City |
Corona |
| State |
CA |
| Zip |
92882 |
| County |
Riverside |
| Listing Agent |
Kelly McLaren DRE #02011318 |
| Courtesy Of |
Keller Williams Realty |
| Close Price |
$587,000 |
| Status |
Closed |
| Type |
Residential |
| Subtype |
Condominium |
| Structure Size |
1,495 |
| Lot Size |
1,840 |
| Year Built |
1977 |
Listing information courtesy of: Kelly McLaren, Keller Williams Realty. *Based on information from the Association of REALTORS/Multiple Listing as of Sep 27th, 2024 at 4:54 PM and/or other sources. Display of MLS data is deemed reliable but is not guaranteed accurate by the MLS. All data, including all measurements and calculations of area, is obtained from various sources and has not been, and will not be, verified by broker or MLS. All information should be independently reviewed and verified for accuracy. Properties may or may not be listed by the office/agent presenting the information.












































