216 Via Sedona, San Clemente, CA 92673
-
Listed Price :
$2,549,999
-
Beds :
5
-
Baths :
4
-
Property Size :
3,415 sqft
-
Year Built :
1999
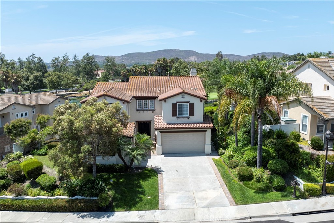
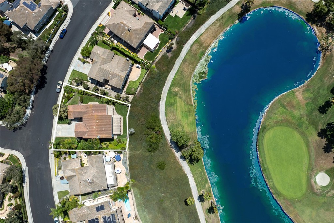
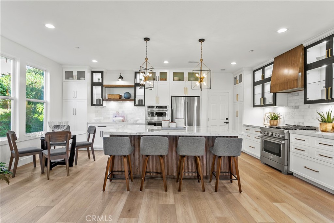
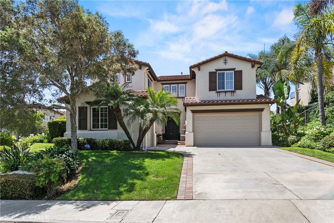
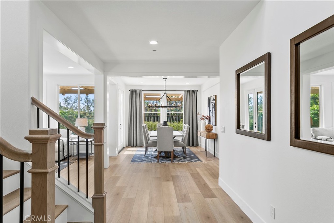
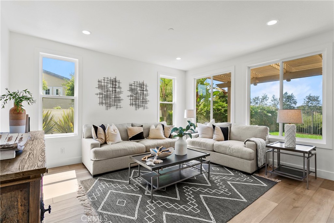
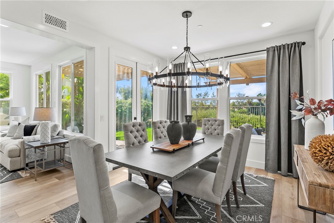
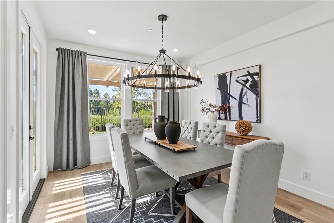
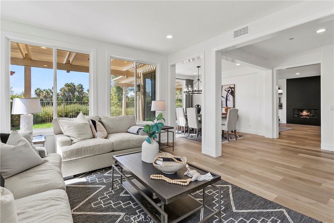
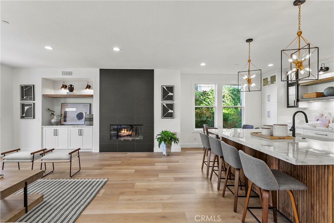
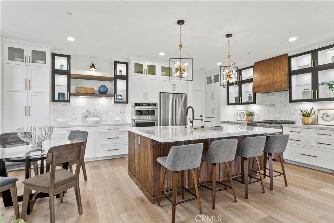
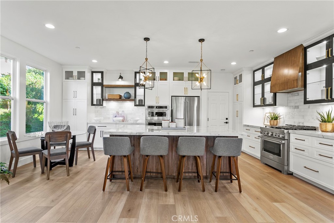
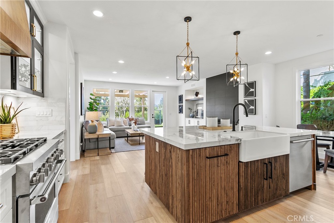
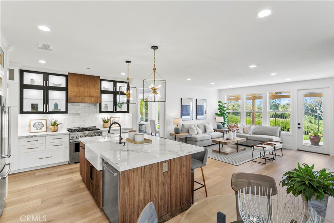
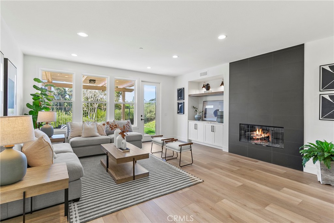
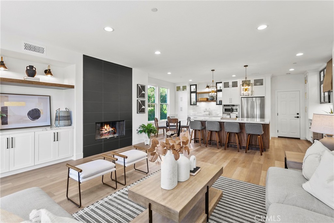
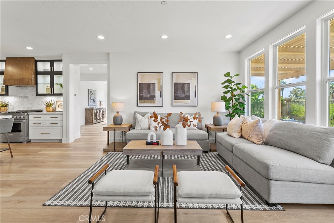
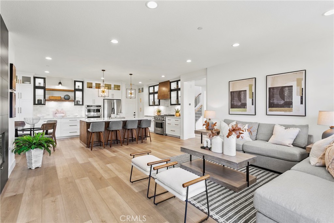
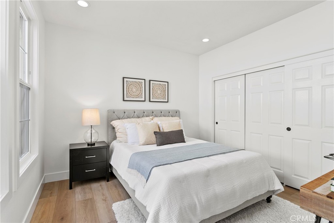
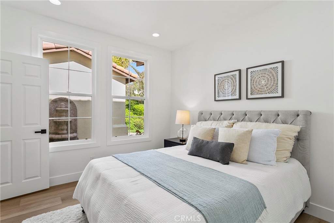
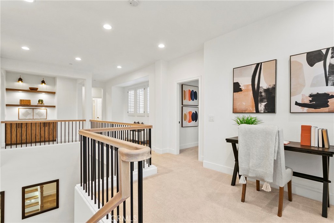
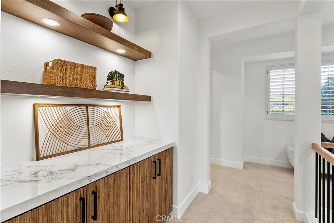
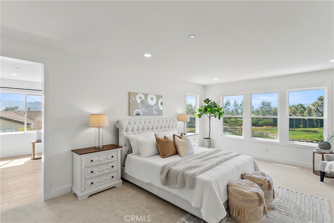
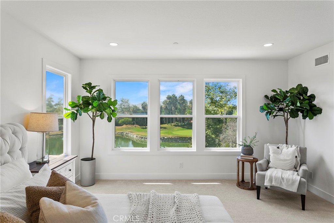
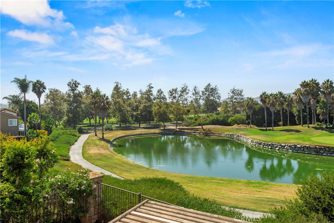
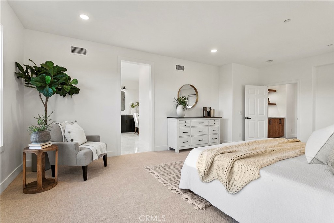
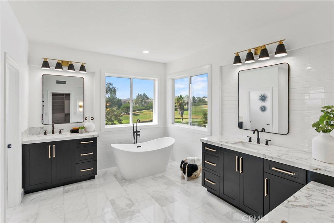
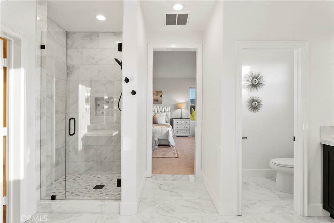
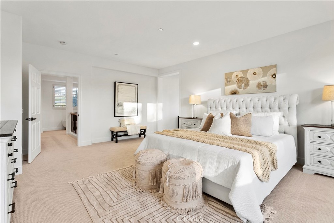
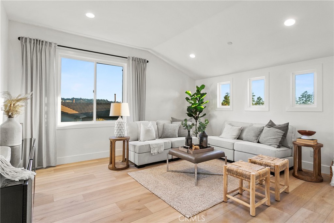
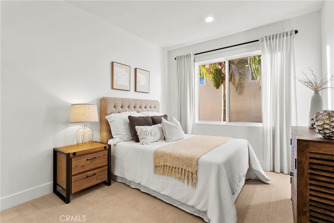
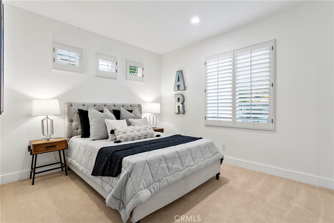
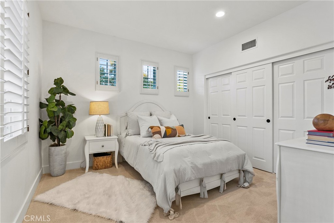
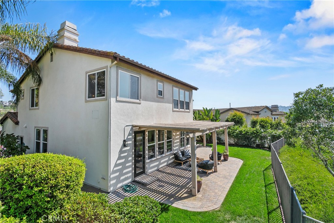
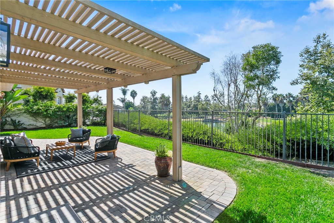
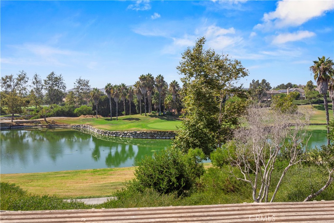
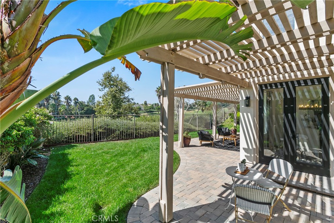
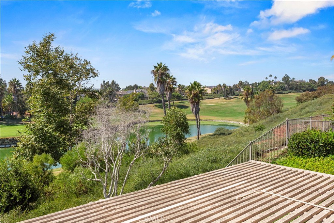
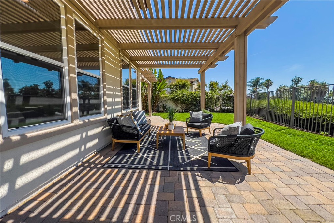
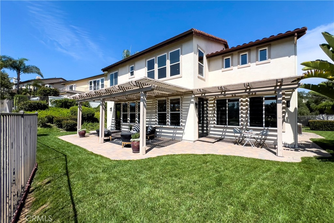
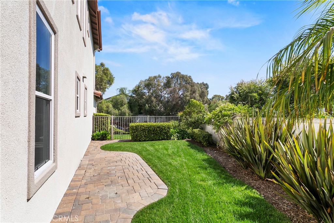
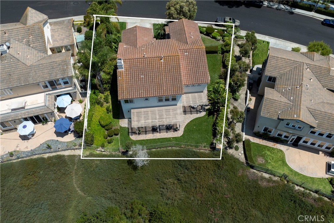
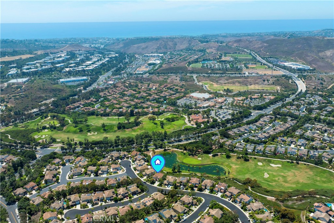
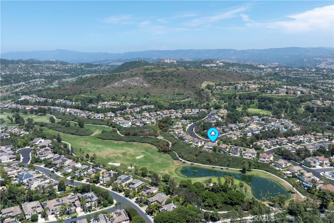
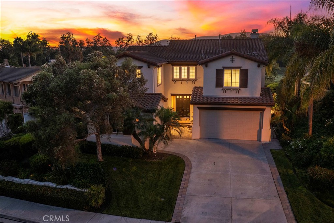
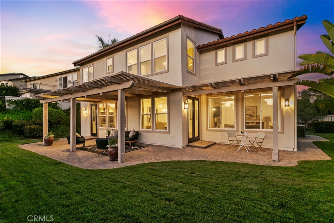
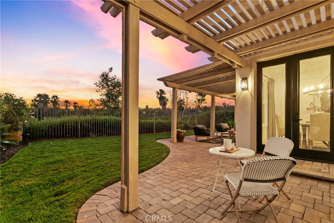
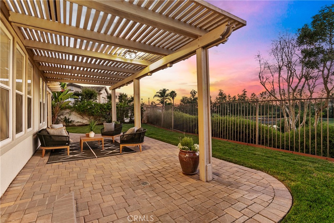
Property Description
Welcome to your dream home, offering breathtaking panoramic views of the 18th hole at Talega Golf Course! You’ll love this custom, newly remodeled five-bedroom, four-bath view home, located in the highly sought-after Monterey Tract of Talega. Step inside to find gorgeous luxury hardwood vinyl flooring throughout the downstairs, a sweeping custom staircase, stunning views, and an open floor plan. You’ll enjoy entertaining in your formal living and dining rooms, both open with great light and panoramic views of the pond and golf course. This home features all-new custom cabinetry, with designer touches such as fluted cabinets and floating shelves. You will fall in love with the custom designer kitchen, featuring new KitchenAid appliances, a custom-designed island with natural wood stain, a marble backsplash, new countertops, plenty of pantry space, a coffee station, and an open layout to the family room with a dramatic fireplace and custom built-in, perfect for a 70” TV. The floor plan is ideal, with a spacious first-floor bedroom and a full bathroom with a marble shower. As you head upstairs, there are three additional spacious secondary bedrooms, one with a private bath. The primary bedroom is expansive and offers breathtaking views. The primary bathroom provides a spa-like retreat with a large walk-in marble shower, freestanding tub, his and her sinks, a makeup vanity, and a large walk-in closet. There is an additional bonus space off the primary bedroom, which can be used as an office, home gym, or nursery. Privacy prevails in this tranquil yard with panoramic views. Positioned on an elevated lot, with a huge side yard overlooking the golf course, you will feel as though you are the only house on the block. This home features a true three-car garage, perfect for a tool bench, home gym, or that special car. As a resident of Talega, you’ll have access to community amenities including pools, parks, sports courts, and hiking and biking trails. This beautiful home is literally brand new and completely custom-designed. Don't miss it; it won’t last long!
Interior Features
| Laundry Information |
| Location(s) |
Laundry Room |
| Kitchen Information |
| Features |
Built-in Trash/Recycling, Kitchen Island, Kitchen/Family Room Combo, Remodeled, Self-closing Cabinet Doors, Self-closing Drawers, Updated Kitchen |
| Bedroom Information |
| Features |
Bedroom on Main Level |
| Bedrooms |
5 |
| Bathroom Information |
| Features |
Bathtub, Full Bath on Main Level, Separate Shower, Walk-In Shower |
| Bathrooms |
4 |
| Flooring Information |
| Material |
Carpet, Tile, Vinyl |
| Interior Information |
| Features |
Breakfast Bar, Built-in Features, Breakfast Area, High Ceilings, Bedroom on Main Level, Primary Suite |
| Cooling Type |
Central Air |
Listing Information
| Address |
216 Via Sedona |
| City |
San Clemente |
| State |
CA |
| Zip |
92673 |
| County |
Orange |
| Listing Agent |
CaLee McManus DRE #01755978 |
| Co-Listing Agent |
Emily Vassilev DRE #02188146 |
| Courtesy Of |
Monarch Real Estate |
| List Price |
$2,549,999 |
| Status |
Active |
| Type |
Residential |
| Subtype |
Single Family Residence |
| Structure Size |
3,415 |
| Lot Size |
8,264 |
| Year Built |
1999 |
Listing information courtesy of: CaLee McManus, Emily Vassilev, Monarch Real Estate. *Based on information from the Association of REALTORS/Multiple Listing as of Sep 27th, 2024 at 8:25 PM and/or other sources. Display of MLS data is deemed reliable but is not guaranteed accurate by the MLS. All data, including all measurements and calculations of area, is obtained from various sources and has not been, and will not be, verified by broker or MLS. All information should be independently reviewed and verified for accuracy. Properties may or may not be listed by the office/agent presenting the information.
















































