12 Viejo, Irvine, CA 92612
-
Sold Price :
$1,385,000
-
Beds :
3
-
Baths :
3
-
Property Size :
1,819 sqft
-
Year Built :
1975
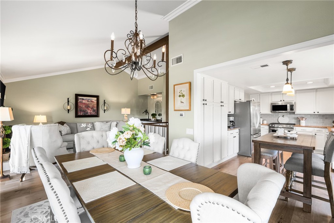
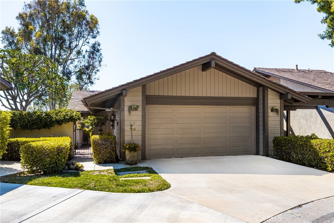

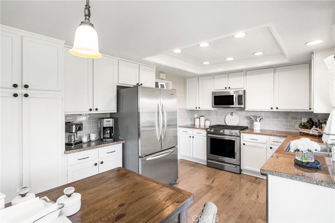
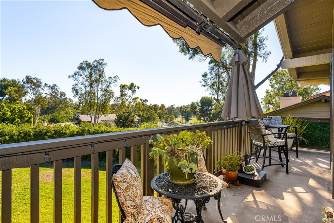
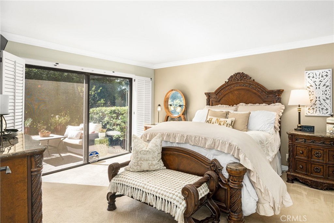
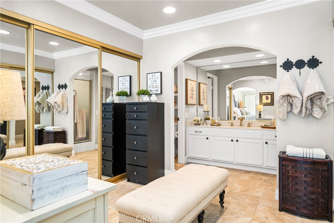
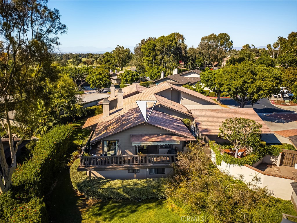
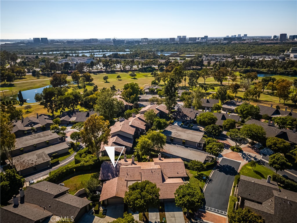
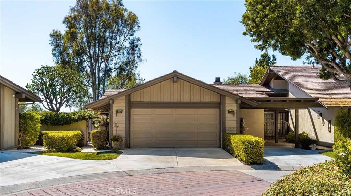
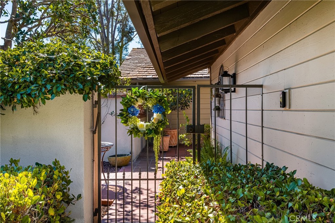
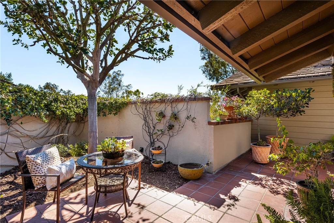
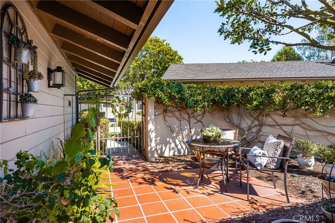

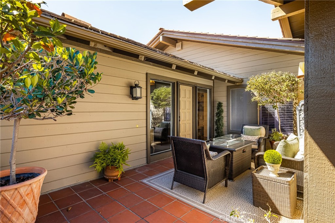
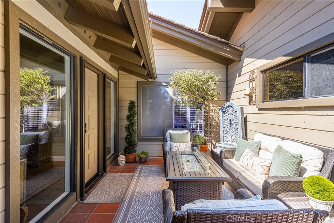
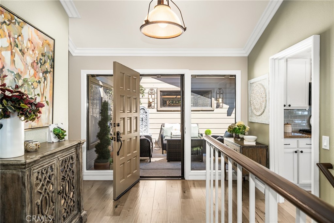
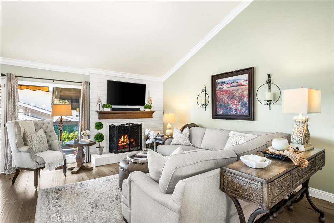
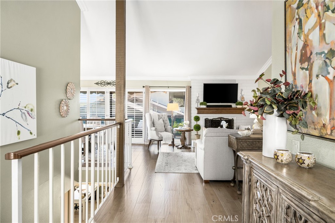
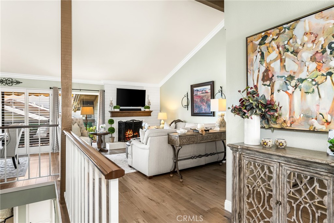
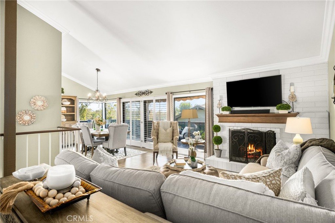
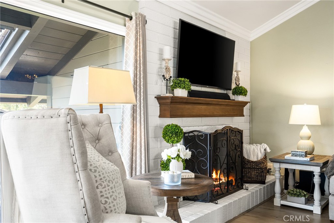
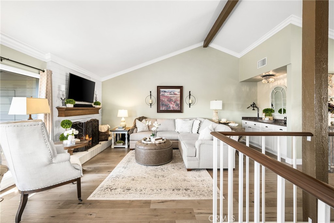
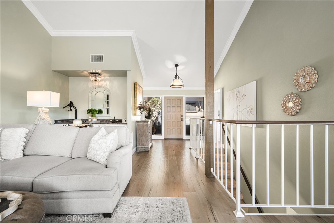
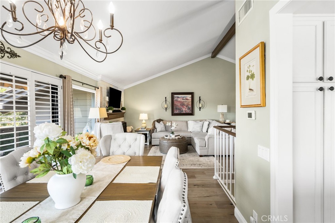
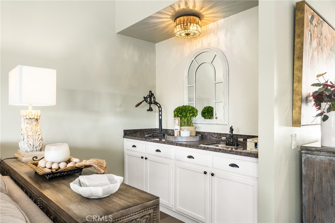
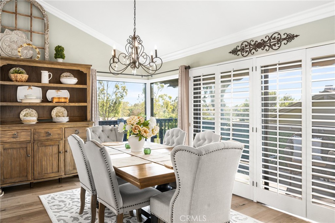
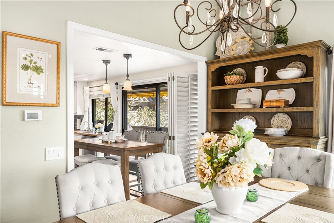
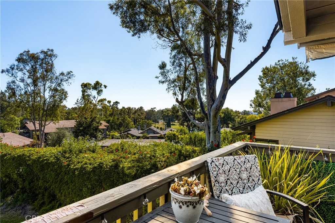
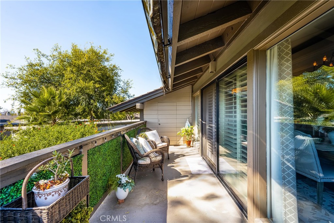
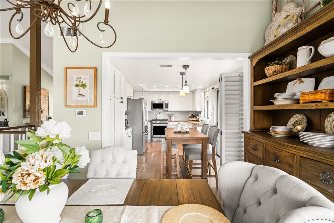
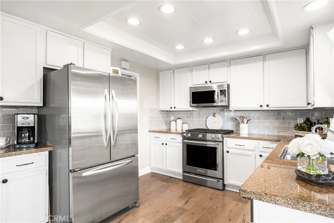
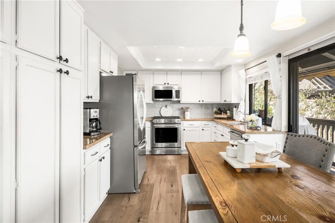
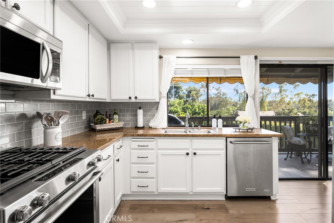
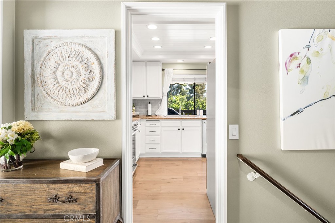
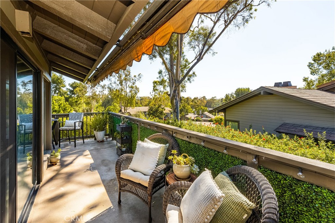

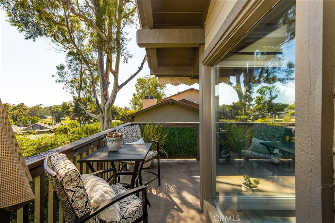
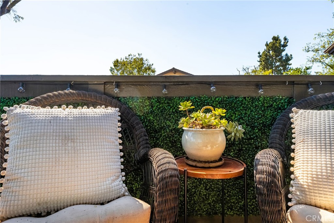
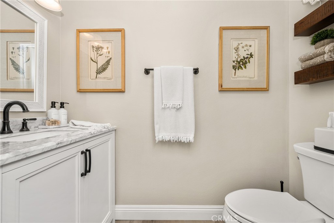
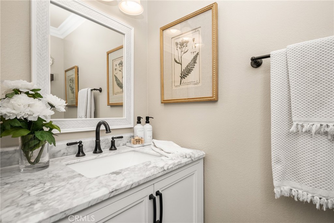
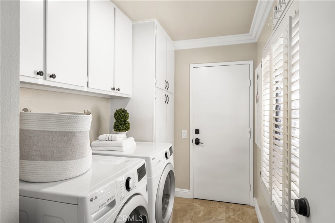
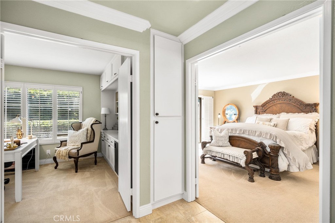
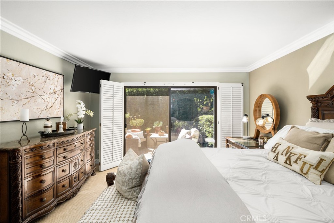
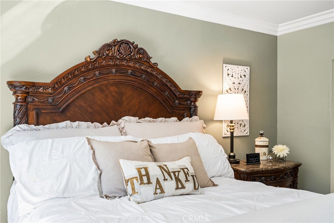
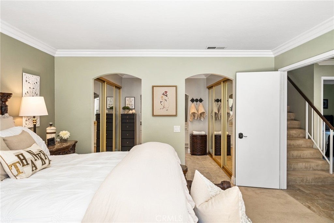
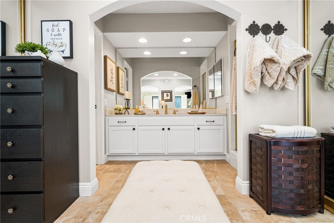
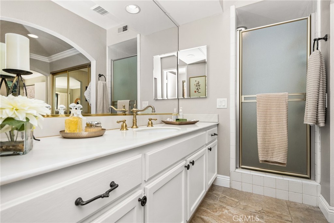
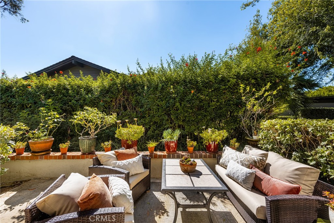
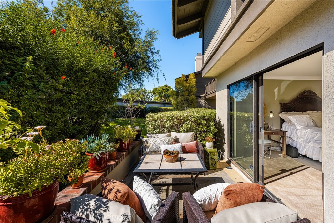

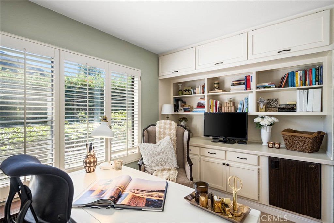
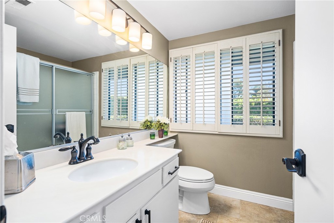
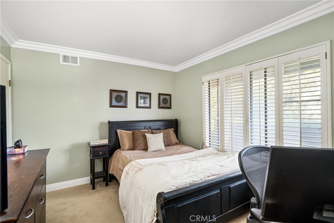
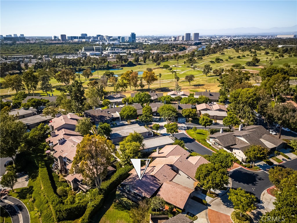
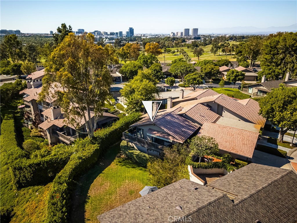
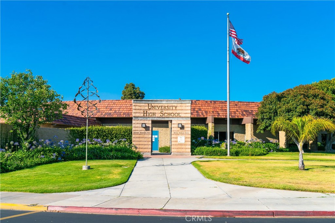
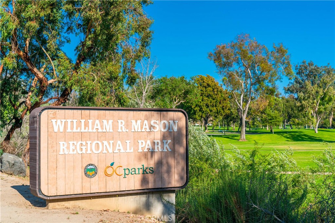
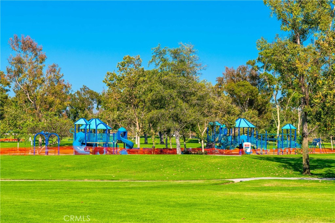
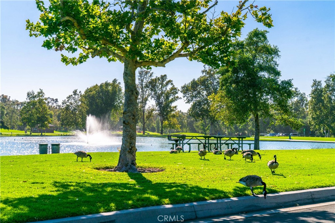
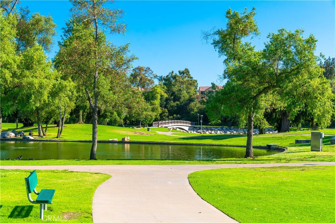
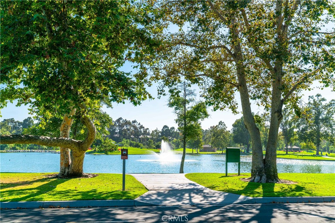
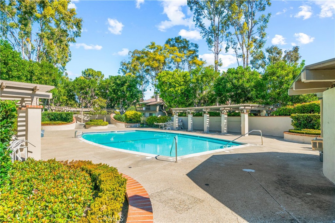
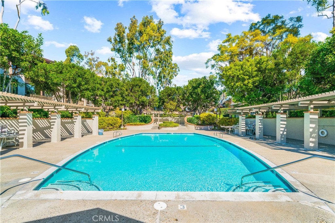
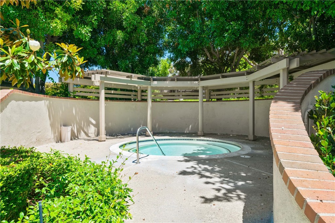
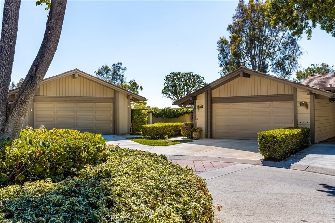
Property Description
Experience expansive, unparalleled views from this warm and welcoming home in a private location on a tree-lined cul-de-sac in desirable Rancho San Joaquin. This home offers an idyllic retreat for those wanting both comfort and elegance. Enter the home through your private gated courtyard. Enjoy the spacious open floorplan, perfect for entertaining or everyday living. The living area opens to the diningroom and features a fireplace with newer mantle, vaulted ceilings & crown molding, adding elegance to the rooms. Walls of windows flood the living areas with light and offer unobstructed, panoramic views. The wrap-around balcony offers an outdoor space designed to maximize the spectacular views, with multiple areas for relaxation, dining and entertaining. The natural beauty that surrounds you is truly awe-inspiring! Wide-plank engineered hardwood flooring on the main level seamlessly connect the living spaces. The spacious kitchen opens to the diningroom and features granite surfaces, subway tile backsplash, updated cabinetry as well as modern stainless steel appliances. Its open design ensures that meal preparation is both a social and pleasurable experience, with easy access to the dining area and outdoor spaces. Plenty of space for casual dining in the kitchen. The main level is complete with a remodeled powderroom, separate laundryroom and direct access 2 car oversized garage. The lower level has three generously sized bedrooms, each offering its own unique appeal. The primary suite is a true sanctuary, complete with an en-suite bath, large dressing area and private patio to unwind at the end of the day. One of the two secondary bedrooms is currently being used as an office with built-ins. Custom designer paint throughout the home. Plantation shutters and updated hall bath complete the lower level. Enjoy one of two association pool nearby. Attend top-rated Irvine schools, including University High. Just a short distance to shopping and dining with easy access to the freeway. This retreat is more than a place to call home—it’s a lifestyle. Welcome Home! Check out the interactive floorplan at:https://my.matterport.com/show/?m=9J5sgzpmT66&brand=0
Interior Features
| Laundry Information |
| Location(s) |
Washer Hookup, Inside, Laundry Room |
| Kitchen Information |
| Features |
Built-in Trash/Recycling, Granite Counters, Updated Kitchen |
| Bedroom Information |
| Features |
All Bedrooms Down |
| Bedrooms |
3 |
| Bathroom Information |
| Features |
Bathroom Exhaust Fan, Closet, Enclosed Toilet, Tub Shower, Walk-In Shower |
| Bathrooms |
3 |
| Flooring Information |
| Material |
Carpet, Tile, Wood |
| Interior Information |
| Features |
Wet Bar, Crown Molding, Cathedral Ceiling(s), Separate/Formal Dining Room, Eat-in Kitchen, Granite Counters, High Ceilings, Living Room Deck Attached, Open Floorplan, Recessed Lighting, Unfurnished, All Bedrooms Down, Dressing Area, Primary Suite |
| Cooling Type |
Central Air |
Listing Information
| Address |
12 Viejo |
| City |
Irvine |
| State |
CA |
| Zip |
92612 |
| County |
Orange |
| Listing Agent |
Lisa Anderson DRE #01349805 |
| Courtesy Of |
Coldwell Banker Realty |
| Close Price |
$1,385,000 |
| Status |
Closed |
| Type |
Residential |
| Subtype |
Condominium |
| Structure Size |
1,819 |
| Lot Size |
N/A |
| Year Built |
1975 |
Listing information courtesy of: Lisa Anderson, Coldwell Banker Realty. *Based on information from the Association of REALTORS/Multiple Listing as of Sep 27th, 2024 at 4:47 PM and/or other sources. Display of MLS data is deemed reliable but is not guaranteed accurate by the MLS. All data, including all measurements and calculations of area, is obtained from various sources and has not been, and will not be, verified by broker or MLS. All information should be independently reviewed and verified for accuracy. Properties may or may not be listed by the office/agent presenting the information.


































































