8069 Park Villa Circle, Cupertino, CA 95014
-
Sold Price :
$1,688,500
-
Beds :
3
-
Baths :
2
-
Property Size :
1,136 sqft
-
Year Built :
1972
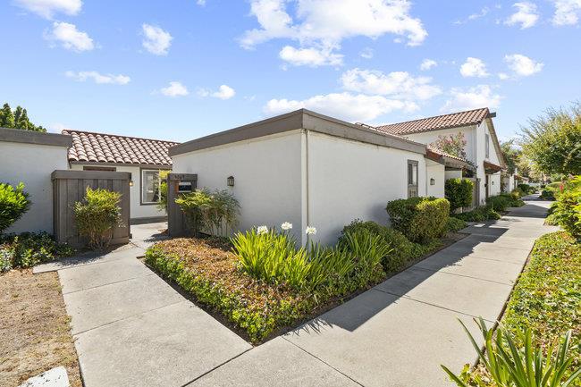
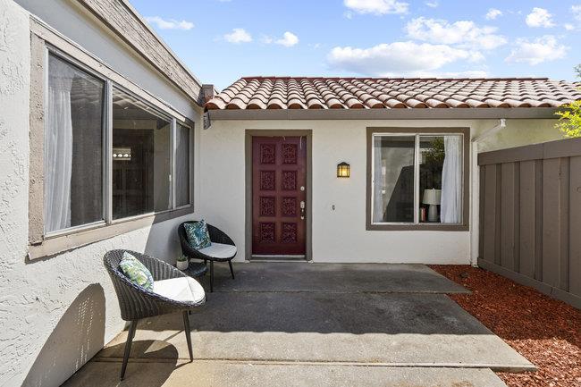
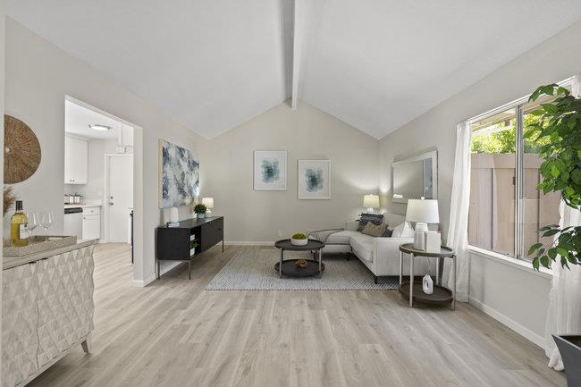


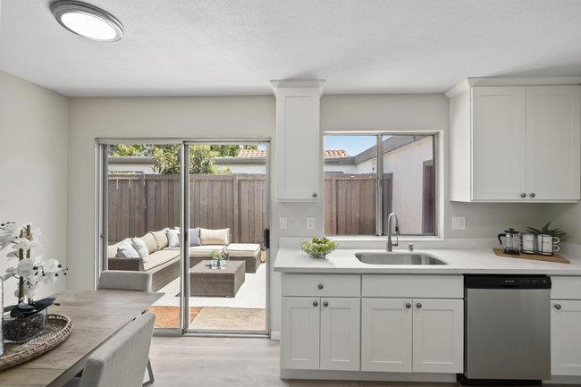

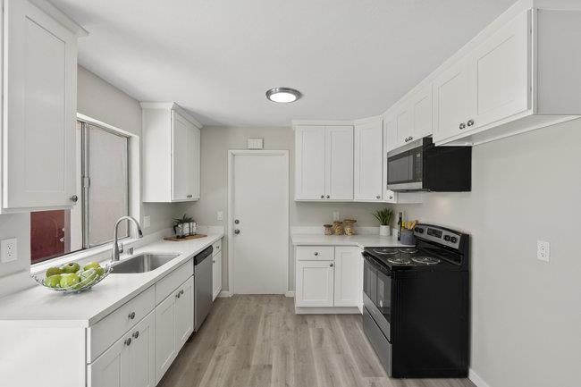



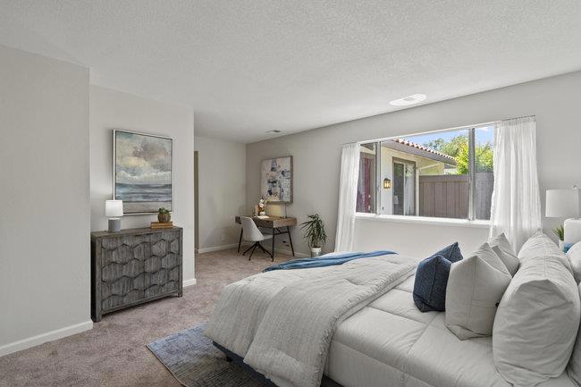

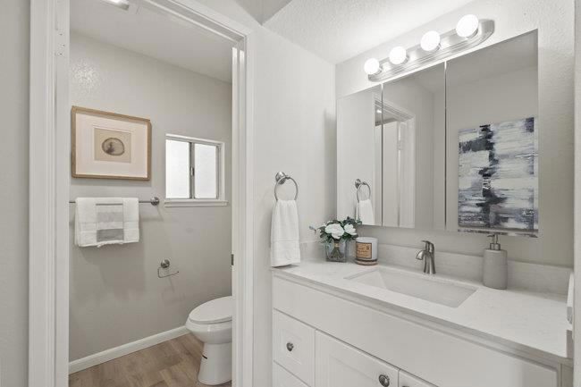
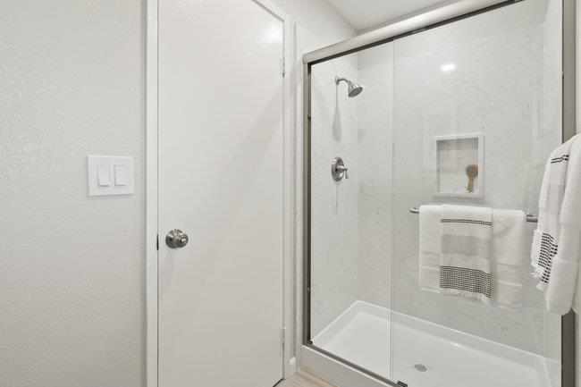

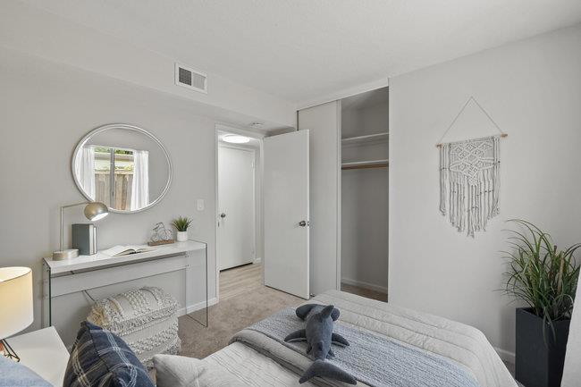
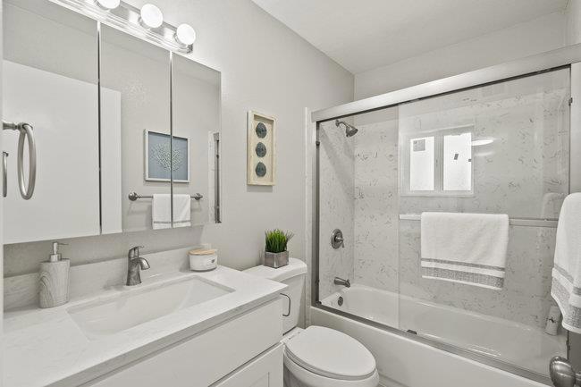
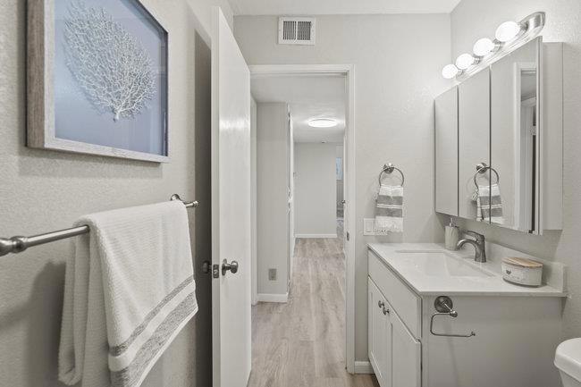
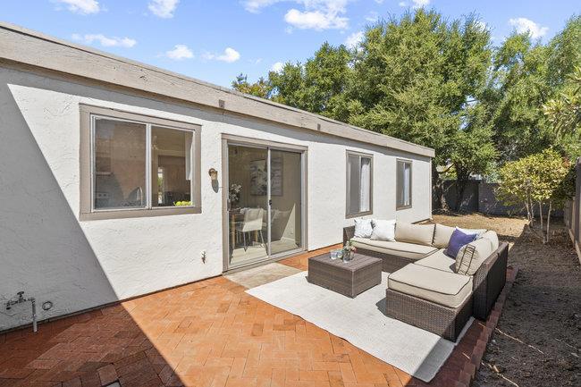
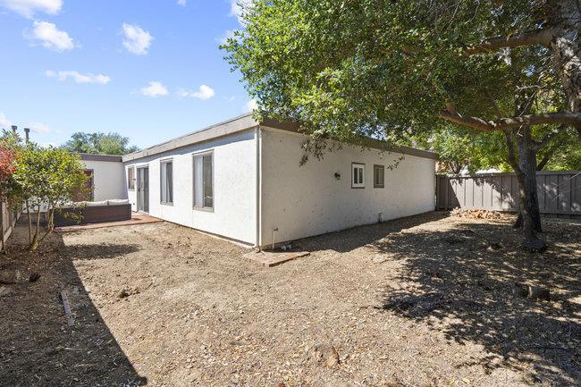
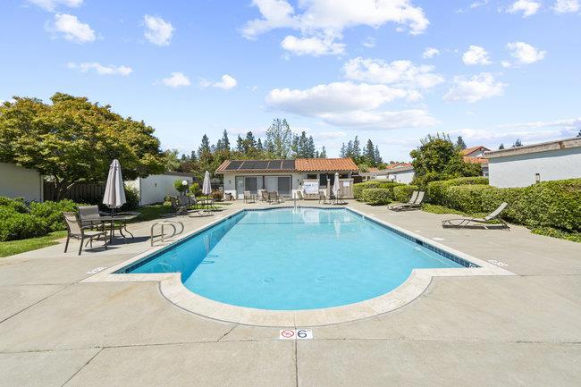
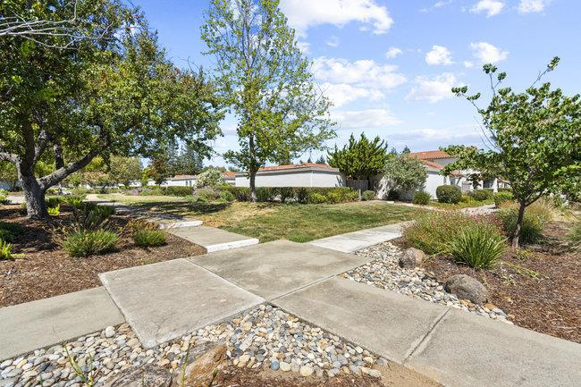
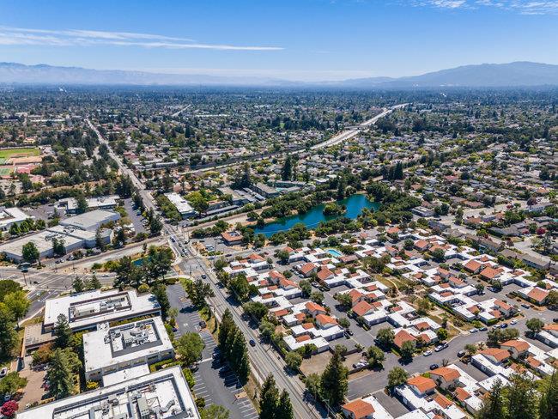
Property Description
Welcome to your dream home! This beautifully remodeled single-level, 3-bedroom, 2-bath townhouse offers the privacy and comfort of a single-family residence with only a shared garage wall. Nestled in one of the best locations within the community, its just minutes away from top-rated Cupertino schools like Lincoln Elementary, Kennedy Middle, and Monta Vista High. The open-concept living and dining area is bathed in natural light, boasting vaulted ceilings, recessed lighting, and stunning LVP flooring. The gourmet kitchen is a chefs delight with quartz countertops, a decorative backsplash, and stainless steel appliances, all while providing picturesque views of your private, serene patio perfect for morning coffee or entertaining guests. Bring the fun to the outdoors with direct patio access through a glass slider from the kitchen. Additional features include a spacious 2-car garage with abundant storage, and community amenities such as a gated pool, clubhouse, and green belt. Plus, the HOA covers water and roof maintenance. Don't miss this rare opportunity!
Interior Features
| Laundry Information |
| Location(s) |
In Garage |
| Kitchen Information |
| Features |
Stone Counters |
| Bedroom Information |
| Bedrooms |
3 |
| Bathroom Information |
| Bathrooms |
2 |
| Flooring Information |
| Material |
Carpet, Laminate |
| Interior Information |
| Cooling Type |
None |
Listing Information
| Address |
8069 Park Villa Circle |
| City |
Cupertino |
| State |
CA |
| Zip |
95014 |
| County |
Santa Clara |
| Listing Agent |
Kevin Lu DRE #01999867 |
| Courtesy Of |
Christie's International Real Estate Sereno |
| Close Price |
$1,688,500 |
| Status |
Closed |
| Type |
Residential |
| Subtype |
Townhouse |
| Structure Size |
1,136 |
| Lot Size |
N/A |
| Year Built |
1972 |
Listing information courtesy of: Kevin Lu, Christie's International Real Estate Sereno. *Based on information from the Association of REALTORS/Multiple Listing as of Sep 16th, 2024 at 6:46 PM and/or other sources. Display of MLS data is deemed reliable but is not guaranteed accurate by the MLS. All data, including all measurements and calculations of area, is obtained from various sources and has not been, and will not be, verified by broker or MLS. All information should be independently reviewed and verified for accuracy. Properties may or may not be listed by the office/agent presenting the information.
























