1974 Chariton Street, Los Angeles, CA 90034
-
Sold Price :
$1,195,000
-
Beds :
N/A
-
Baths :
N/A
-
Property Size :
N/A sqft
-
Year Built :
1929
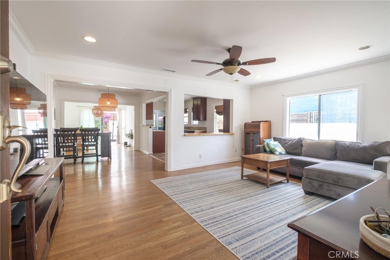
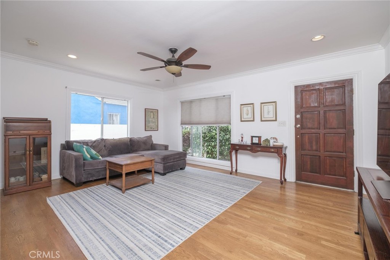
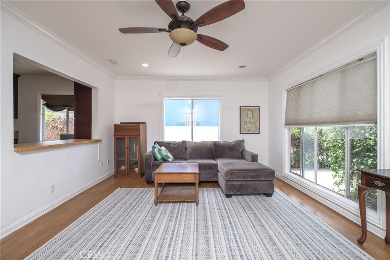
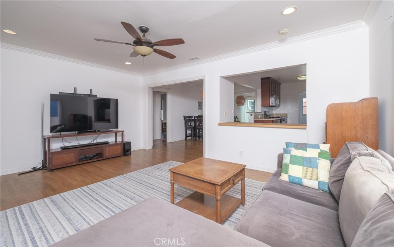
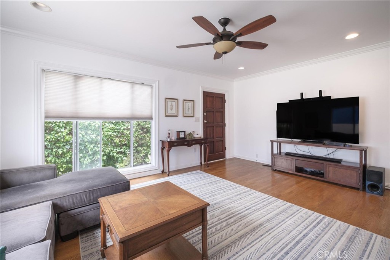
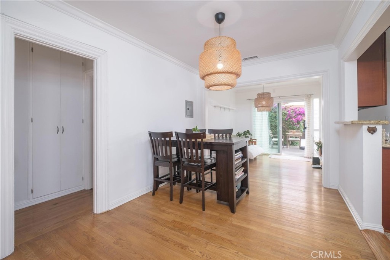
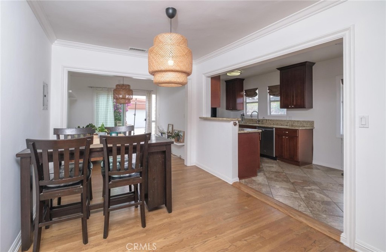
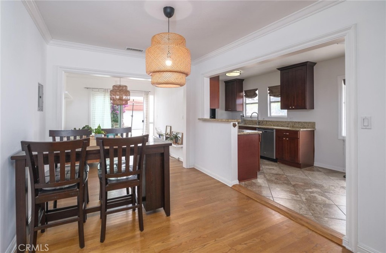
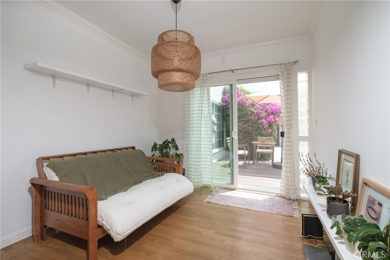
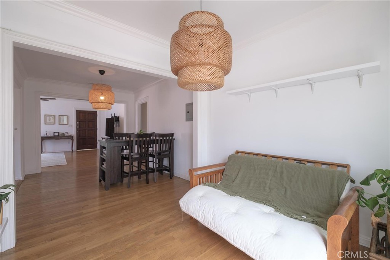
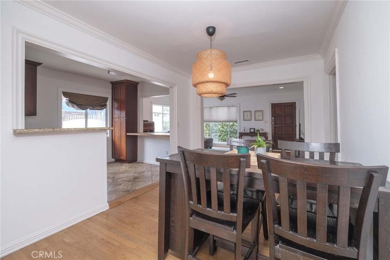
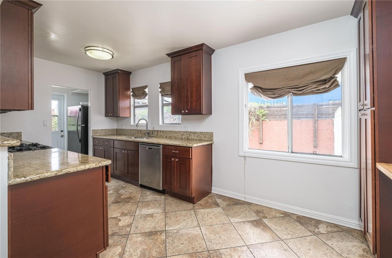
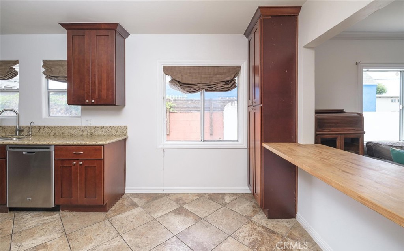
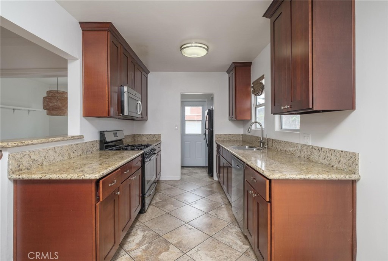
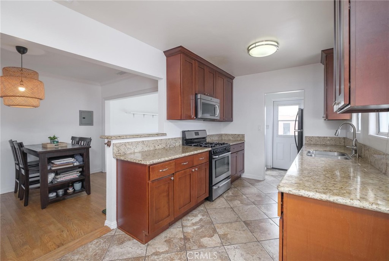
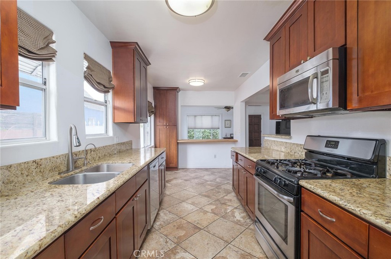
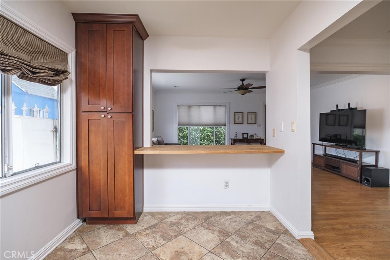
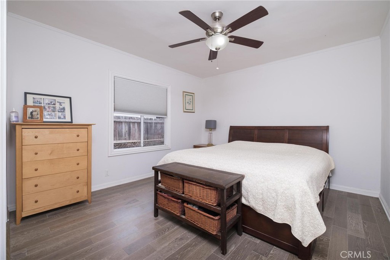
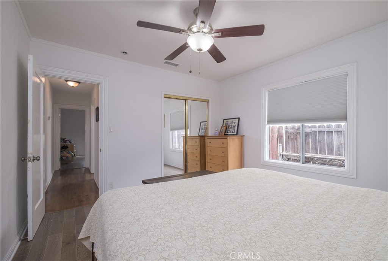
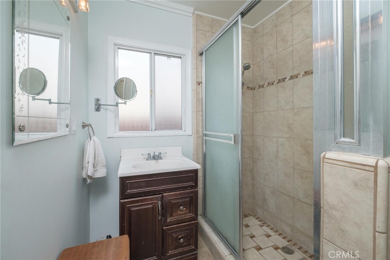
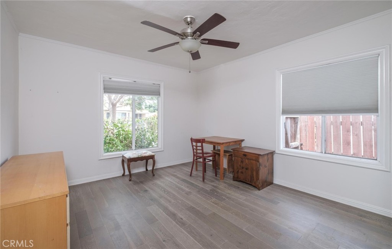
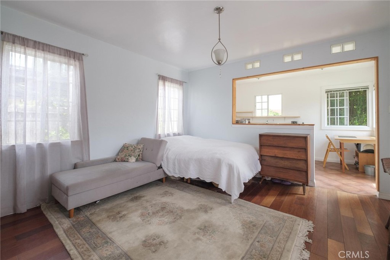
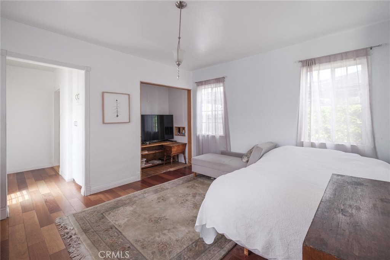
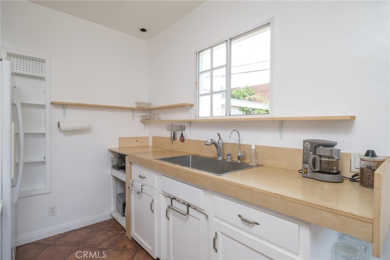
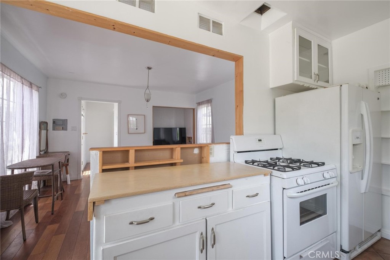
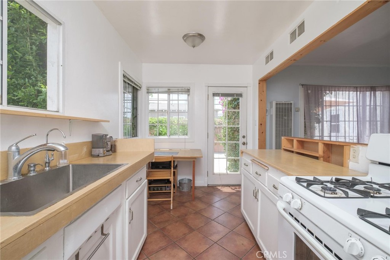
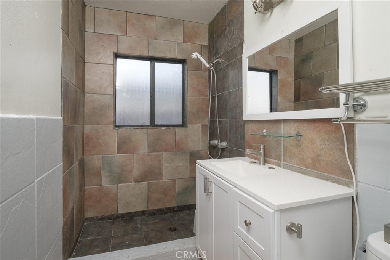
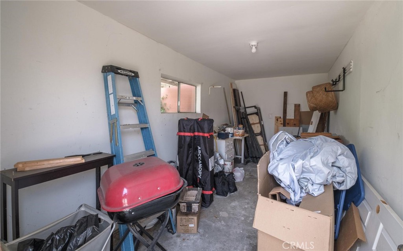
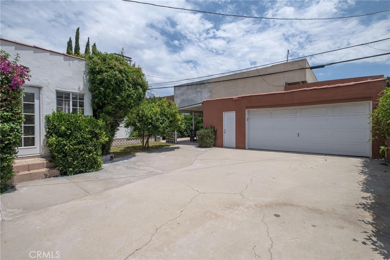
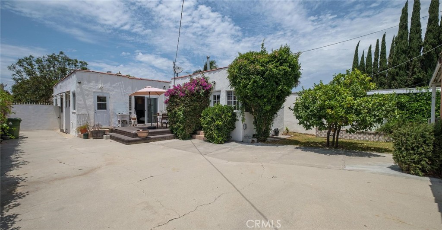
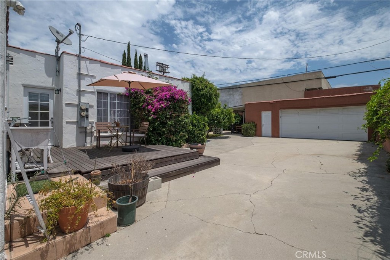
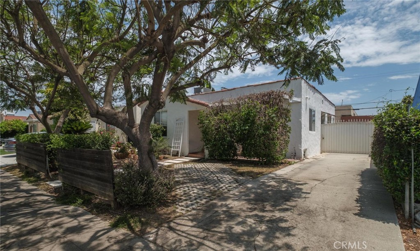
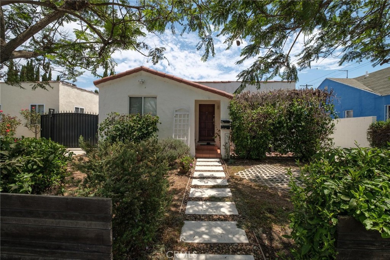
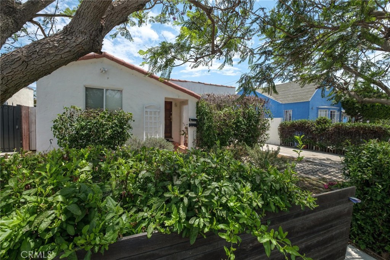
Property Description
Welcome to this charming Spanish style property adjacent to Beverlywood! Featuring a 2 Bedroom and 1 Bathroom Front House and a Studio Unit in the back. Step inside to discover an inviting open concept living space, with original wood floors and an abundance of natural light that illuminates the living room and dining room. The well maintained kitchen is adorned with beautiful cabinets, granite countertops, and tile floors, creating a perfect blend of style and functionality. This home offers two bedrooms with ample closet space and laminate flooring. Additionally, a versatile den/bonus room provides an ideal setting for a home office, which leads out to a spacious wood deck in the backyard. A separate studio unit at the rear of the property presents a private space, complete with its own kitchen and bathroom. Enjoy the convenience of central AC and a 2 car detached garage with an additional large storage room. Relax on the deck, and take advantage of the gated driveway and private outdoor space. Don't miss out on this gem.
Interior Features
| Laundry Information |
| Location(s) |
Common Area, Gas Dryer Hookup, Stacked |
| Bedroom Information |
| Bedrooms |
N/A |
| Bathroom Information |
| Bathrooms |
N/A |
| Flooring Information |
| Material |
Laminate, Tile, Wood |
| Interior Information |
| Features |
Ceiling Fan(s), Recessed Lighting |
| Cooling Type |
Central Air |
Listing Information
| Address |
1974 Chariton Street |
| City |
Los Angeles |
| State |
CA |
| Zip |
90034 |
| County |
Los Angeles |
| Listing Agent |
Tamas Batyi DRE #02053534 |
| Courtesy Of |
Compass |
| Close Price |
$1,195,000 |
| Status |
Closed |
| Type |
Residential Income |
| Subtype |
Duplex |
| Structure Size |
N/A |
| Lot Size |
5,641 |
| Year Built |
1929 |
Listing information courtesy of: Tamas Batyi, Compass. *Based on information from the Association of REALTORS/Multiple Listing as of Oct 3rd, 2024 at 7:06 PM and/or other sources. Display of MLS data is deemed reliable but is not guaranteed accurate by the MLS. All data, including all measurements and calculations of area, is obtained from various sources and has not been, and will not be, verified by broker or MLS. All information should be independently reviewed and verified for accuracy. Properties may or may not be listed by the office/agent presenting the information.


































