596 Aspen Ridge Court, Oak Park, CA 91377
-
Sold Price :
$4,200/month
-
Beds :
3
-
Baths :
3
-
Property Size :
1,628 sqft
-
Year Built :
1986
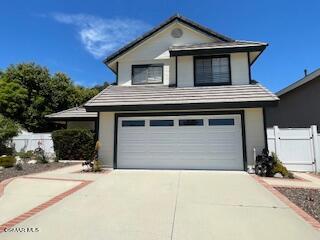
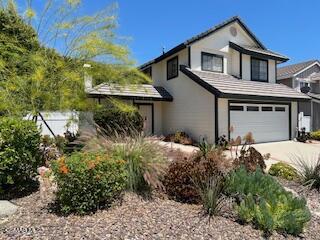
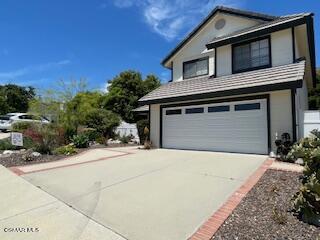
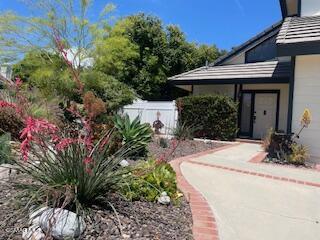
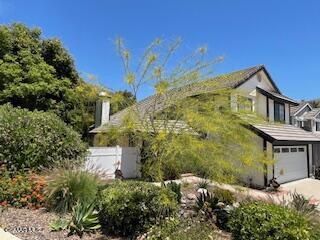
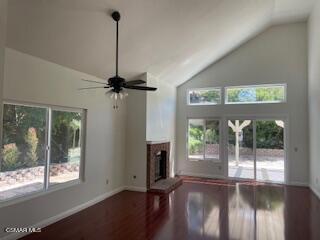
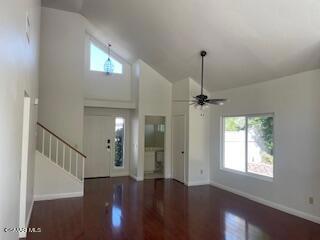
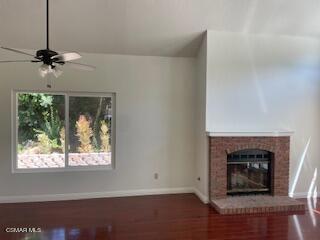
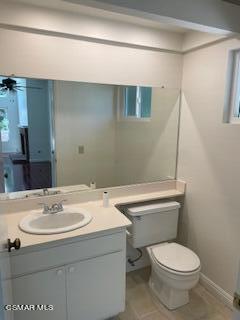
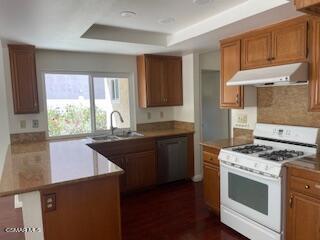
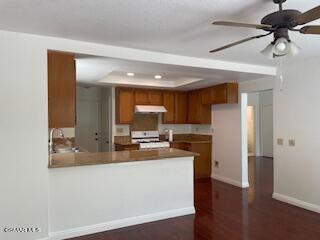
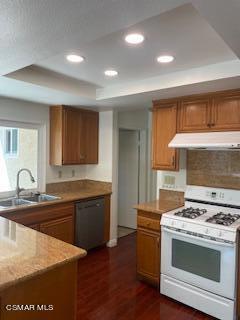
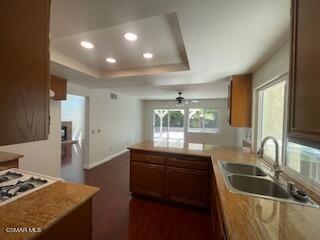
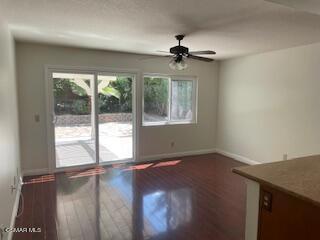
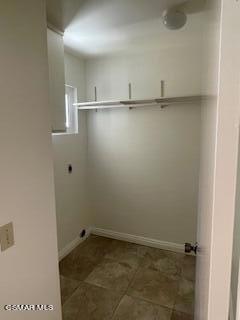
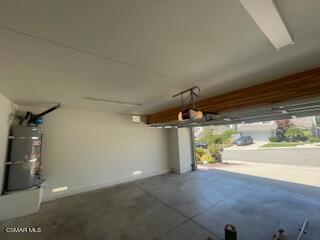
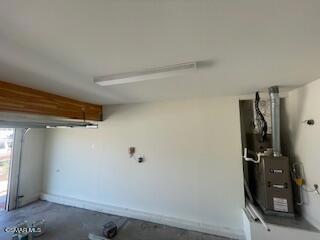
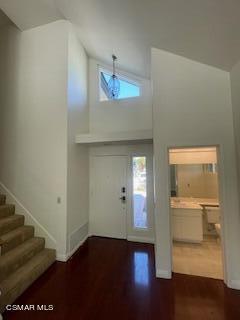
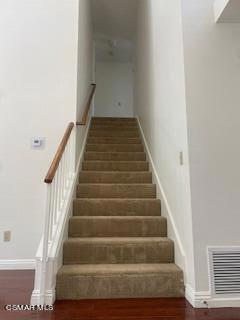
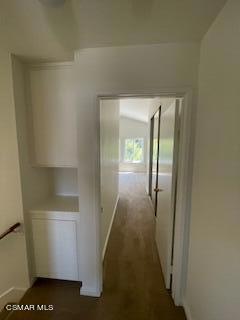
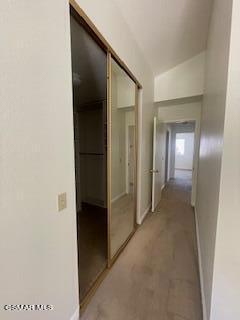
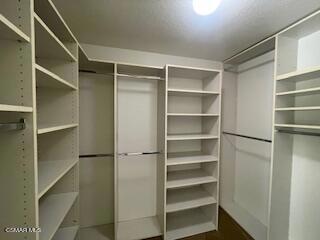
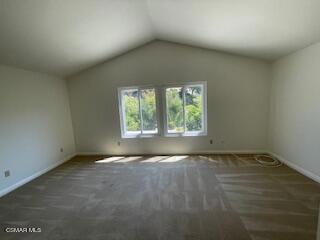
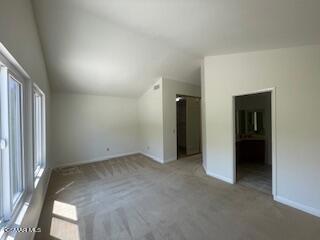
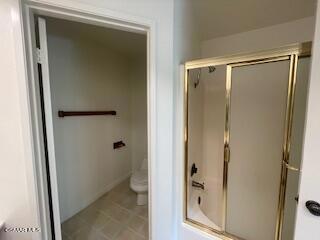
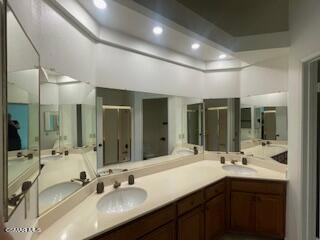
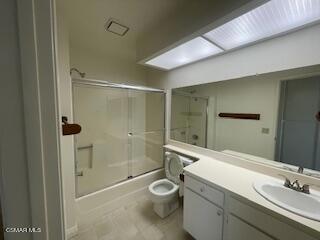
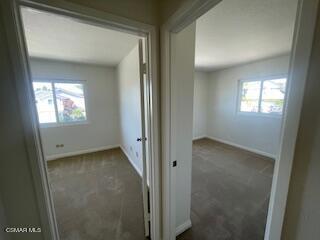
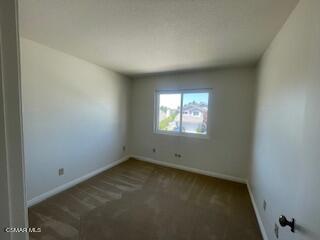
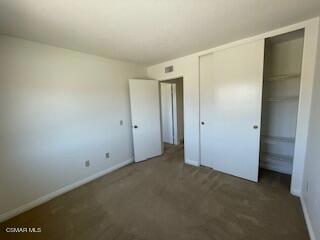
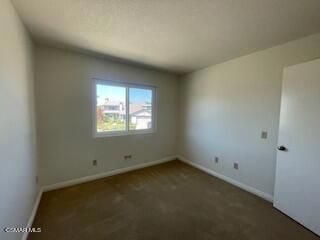
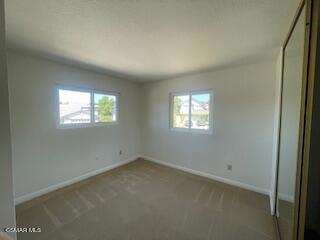
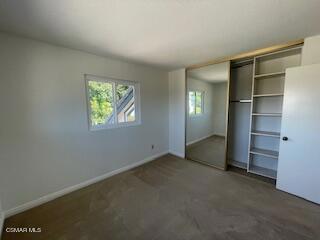
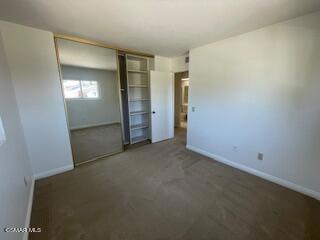
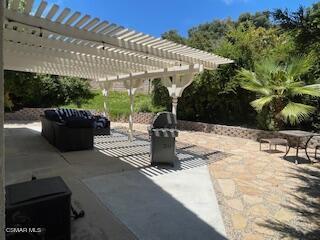
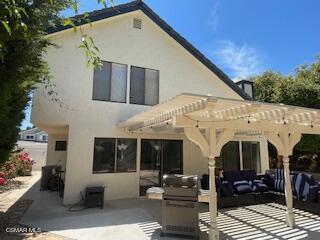
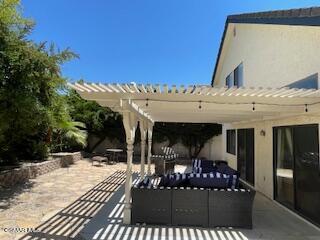
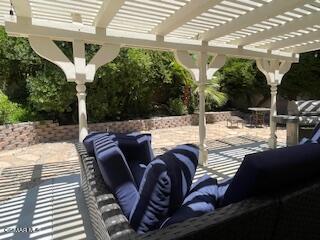
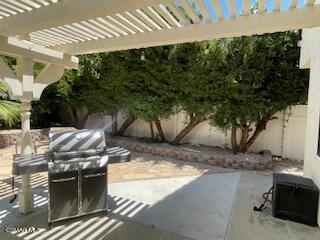
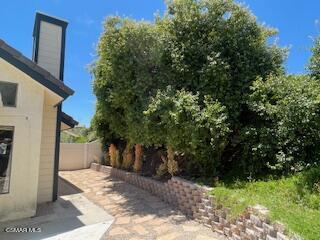
Property Description
Lovely light and bright 3 bedroom and 2.5 bath located in the sought after Country Glen development situated in a beautiful cul-de-sac. This well-maintained home has many upgrades and offers a great open floor plan. Freshly painted interior with laminate flooring in the downstairs living areas. Cozy fireplace in the living room that has vaulted ceilings and a ceiling fan in the dining area it has a sliding door that leads to the backyard. The kitchen has lots of cabinetry, a pantry, and granite counter tops, recessed lighting, and a SS dishwasher and sink. The kitchen opens to the nice size family room and has a sliding door that leads to the backyard. Newer dual paned windows throughout give a special freshness to the home. Primary bedroom offers a walk-in closed with closet organizers. Primary bath has dual sinks. Nicely landscaped with drought resistant plants and vegetation. Enjoy dining on the spacious covered backyard patio. Close to award winning schools, restaurants, shopping, parks and more!
Interior Features
| Laundry Information |
| Location(s) |
Laundry Room |
| Kitchen Information |
| Features |
Granite Counters |
| Bedroom Information |
| Bedrooms |
3 |
| Bathroom Information |
| Bathrooms |
3 |
| Flooring Information |
| Material |
Carpet, Laminate, Wood |
| Interior Information |
| Features |
Breakfast Bar, Separate/Formal Dining Room |
| Cooling Type |
Central Air |
Listing Information
| Address |
596 Aspen Ridge Court |
| City |
Oak Park |
| State |
CA |
| Zip |
91377 |
| County |
Ventura |
| Courtesy Of |
Equity Union |
| Close Price |
$4,200/month |
| Status |
Closed |
| Type |
Residential Lease |
| Subtype |
Single Family Residence |
| Structure Size |
1,628 |
| Lot Size |
5,971 |
| Year Built |
1986 |
Listing information courtesy of: Linda Marie Archie, Diana Lees, Equity Union. *Based on information from the Association of REALTORS/Multiple Listing as of Sep 27th, 2024 at 3:22 AM and/or other sources. Display of MLS data is deemed reliable but is not guaranteed accurate by the MLS. All data, including all measurements and calculations of area, is obtained from various sources and has not been, and will not be, verified by broker or MLS. All information should be independently reviewed and verified for accuracy. Properties may or may not be listed by the office/agent presenting the information.








































