3535 Banbury Drive, #14, Riverside, CA 92505
-
Listed Price :
$312,800
-
Beds :
1
-
Baths :
1
-
Property Size :
685 sqft
-
Year Built :
1984
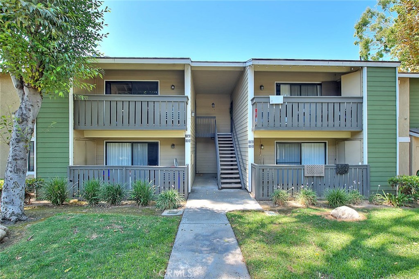
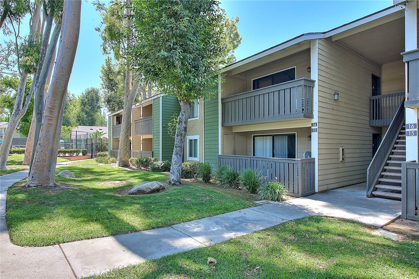
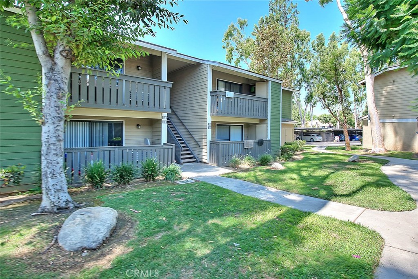
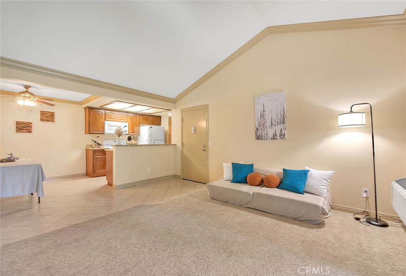

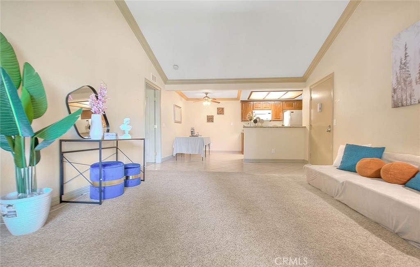
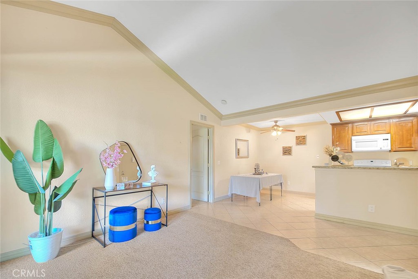
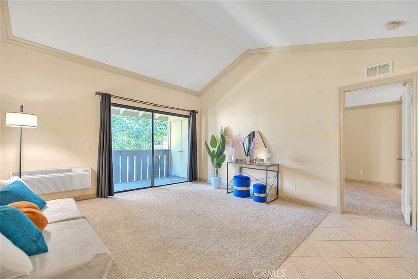
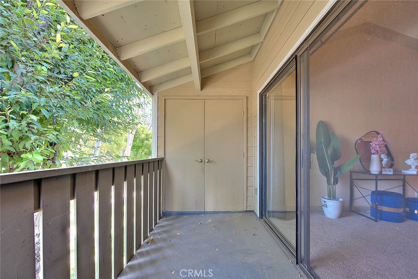
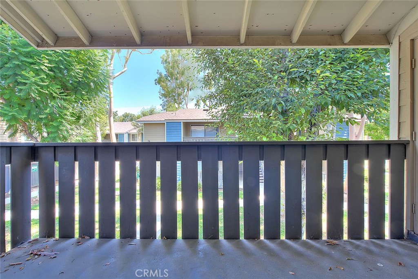
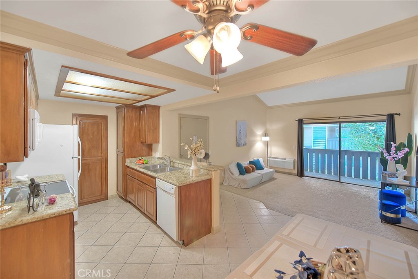
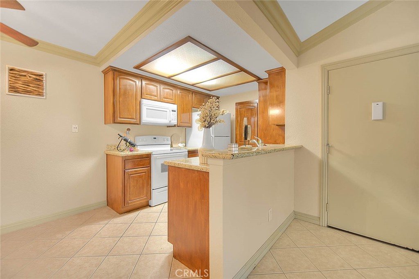
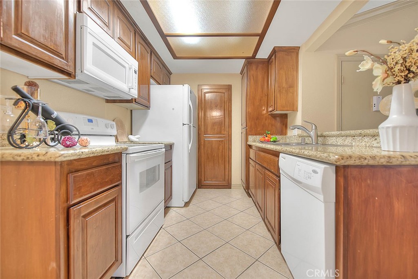
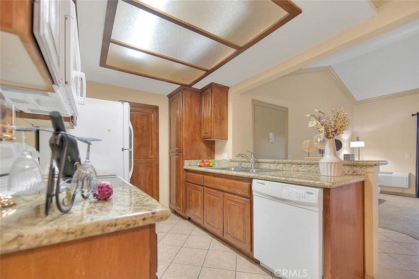
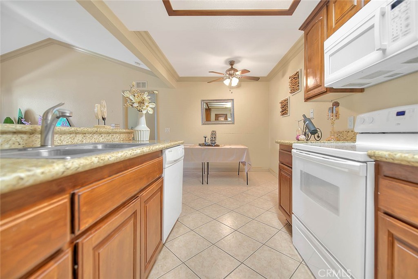
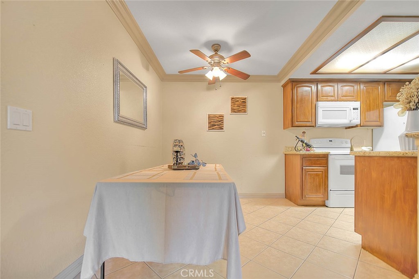
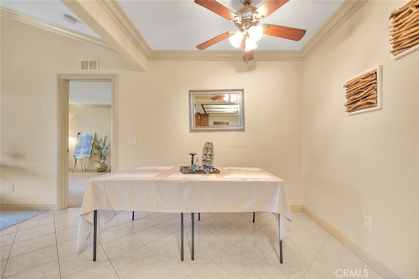
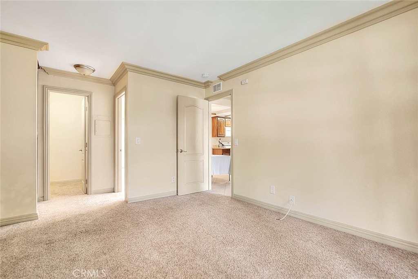
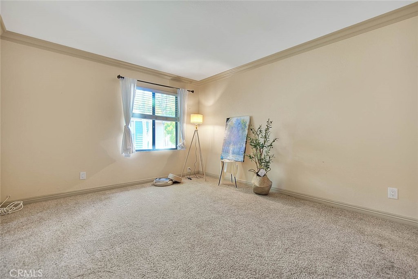

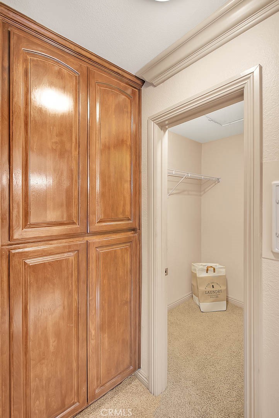
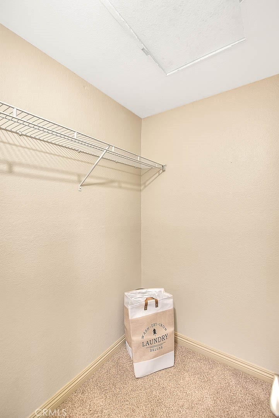
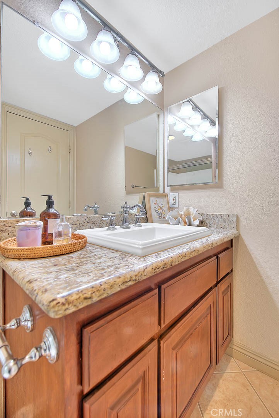

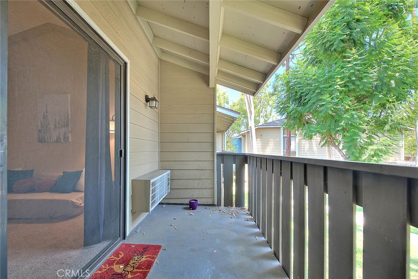
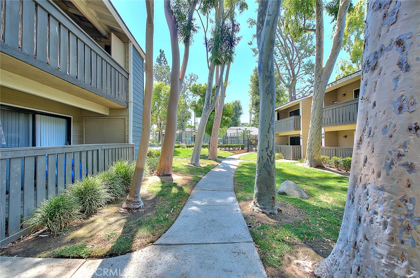
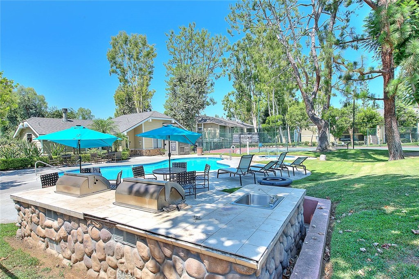
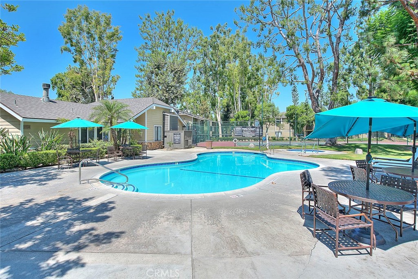

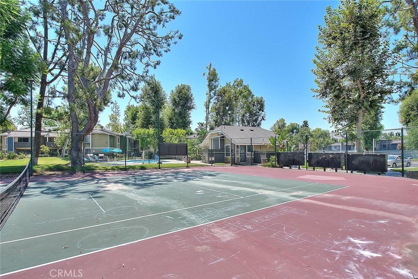
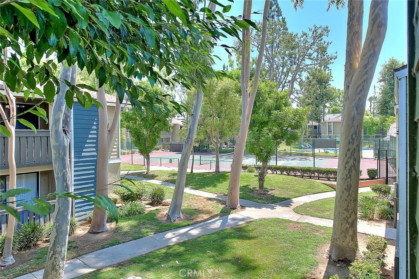
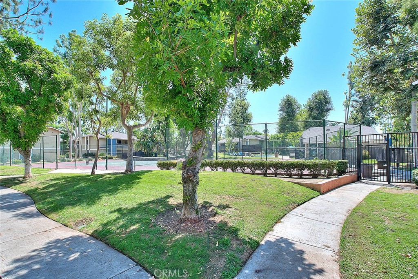
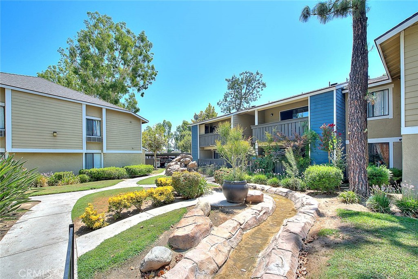
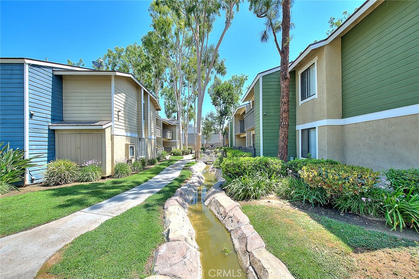
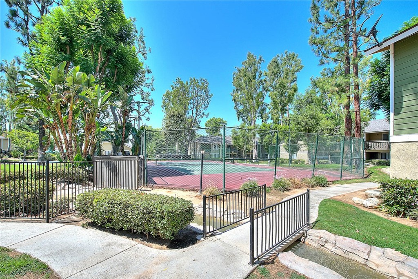
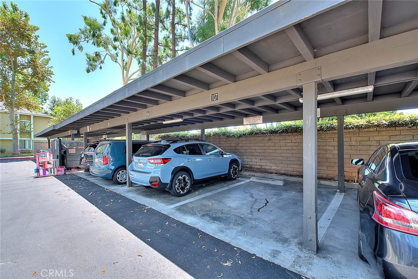
Property Description
Great starter home or investment property in the wonderful gated "River Oaks Community"!! Featuring an open living room with sliding glass door to the large balcony. Brighten living room + one bedroom + 1 bathroom. Granite countertops in the kitchen & bathroom, Newer painting & carpet private balcony and laundry room. Complex well manicured landscaping, community pool, spa, gym and barbecue areas, tennis courts, and more......, conveniently located right off the 91 freeway, within proximity of the 15, 71 & 241 fwys. It is also just minutes away from the Tyler Mall, Kaiser Permanente Riverside Hospital and many other restaurants, Starbucks, Target & Olive Garden............
Interior Features
| Laundry Information |
| Location(s) |
Laundry Chute, Washer Hookup, Electric Dryer Hookup, Laundry Room |
| Bedroom Information |
| Bedrooms |
1 |
| Bathroom Information |
| Bathrooms |
1 |
| Flooring Information |
| Material |
Carpet, Tile |
| Interior Information |
| Features |
Breakfast Bar, Balcony, Granite Counters, High Ceilings, Open Floorplan, Walk-In Closet(s) |
| Cooling Type |
Wall/Window Unit(s) |
Listing Information
| Address |
3535 Banbury Drive, #14 |
| City |
Riverside |
| State |
CA |
| Zip |
92505 |
| County |
Riverside |
| Listing Agent |
JANINE LEE DRE #00918031 |
| Co-Listing Agent |
Tiancheng Ti Tan DRE #02237806 |
| Courtesy Of |
KO TAI REALTY |
| List Price |
$312,800 |
| Status |
Active |
| Type |
Residential |
| Subtype |
Condominium |
| Structure Size |
685 |
| Lot Size |
697 |
| Year Built |
1984 |
Listing information courtesy of: JANINE LEE, Tiancheng Ti Tan, KO TAI REALTY. *Based on information from the Association of REALTORS/Multiple Listing as of Sep 11th, 2024 at 8:27 PM and/or other sources. Display of MLS data is deemed reliable but is not guaranteed accurate by the MLS. All data, including all measurements and calculations of area, is obtained from various sources and has not been, and will not be, verified by broker or MLS. All information should be independently reviewed and verified for accuracy. Properties may or may not be listed by the office/agent presenting the information.




































