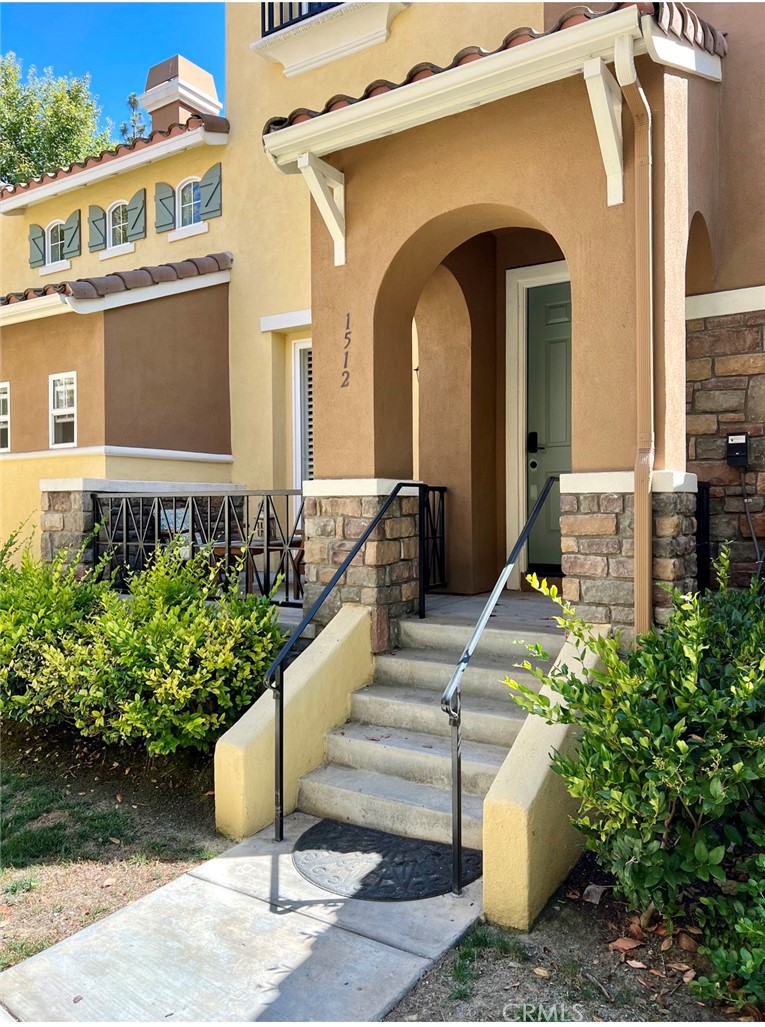1512 Timberwood, Irvine, CA 92620
-
Sold Price :
$3,750/month
-
Beds :
2
-
Baths :
3
-
Property Size :
1,224 sqft
-
Year Built :
2000

Property Description
Location! Location! Welcome to 1512 Timberwood, this 2 bedroom, 2.5 bath condo is conveniently located within walking distance to top Irvine schools: Canyon View Elementary & Northwood High School! This desirable floor plan has a living room downstairs with a cozy fireplace and a large sliding door that leads to a patio. The family room, dining room, guest powder room, and light & bright kitchen are all conveniently located on the second floor. Kitchen includes GRANITE COUNTERTOPS, STAINLESS STEEL appliances and EAT-IN AREA. The 2 Master Suite Bedrooms and the laundry area are located on the top floor. Stairwell landing has versatile nook for additional storage or STUDY AREA. Convenient ATTACHED 2-CAR DIRECT GARAGE!! Community Amenities includes: Swimming pools, Tennis Court, Basketball court, Playground, BBQ grills, and much more. Refrigerator washer, and dryer are all included. Easy access to I-5 fwy and toll roads, close to shopping, parks & trails. Hurry don't miss this one!
Interior Features
| Laundry Information |
| Location(s) |
Washer Hookup, Inside, Laundry Closet, Stacked |
| Kitchen Information |
| Features |
Granite Counters, Kitchen Island |
| Bedroom Information |
| Features |
All Bedrooms Up |
| Bedrooms |
2 |
| Bathroom Information |
| Features |
Bathtub |
| Bathrooms |
3 |
| Flooring Information |
| Material |
Laminate |
| Interior Information |
| Features |
Multiple Staircases, All Bedrooms Up |
| Cooling Type |
Central Air |
Listing Information
| Address |
1512 Timberwood |
| City |
Irvine |
| State |
CA |
| Zip |
92620 |
| County |
Orange |
| Listing Agent |
Jennifer Farber DRE #02013651 |
| Courtesy Of |
Coldwell Banker Realty |
| Close Price |
$3,750/month |
| Status |
Closed |
| Type |
Residential Lease |
| Subtype |
Condominium |
| Structure Size |
1,224 |
| Year Built |
2000 |
Listing information courtesy of: Jennifer Farber, Coldwell Banker Realty. *Based on information from the Association of REALTORS/Multiple Listing as of Sep 18th, 2024 at 12:12 AM and/or other sources. Display of MLS data is deemed reliable but is not guaranteed accurate by the MLS. All data, including all measurements and calculations of area, is obtained from various sources and has not been, and will not be, verified by broker or MLS. All information should be independently reviewed and verified for accuracy. Properties may or may not be listed by the office/agent presenting the information.

