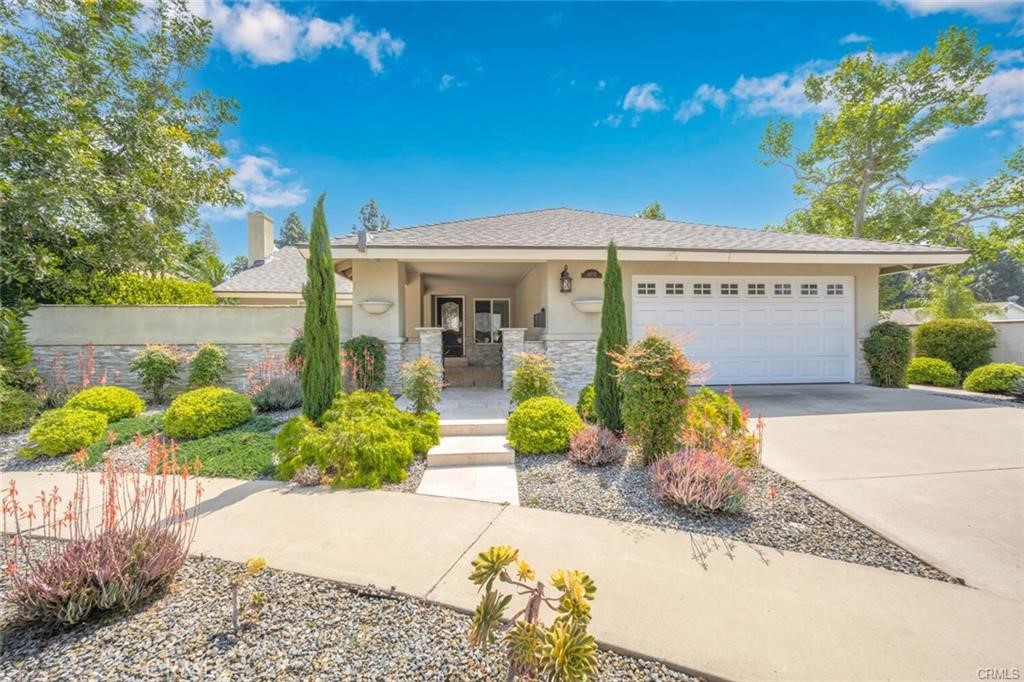14712 Emerywood Road, Tustin, CA 92780
-
Sold Price :
$4,800/month
-
Beds :
4
-
Baths :
2
-
Property Size :
1,684 sqft
-
Year Built :
1968

Property Description
Cozy home in the highly desired neighborhood of Tustin Meadows offers 4 Bedrooms and 2 full baths. Entrance to front courtyard surrounded by all block walls. Open floor plan with cathedral ceiling, living room with fireplace and French door opening to the front court yard. A separate family room adjacent to the kitchen. Light and bright kitchen open to formal dining area creating wonderful flow when entertaining. Kitchen with stainless steel appliances and granite counter top. Spacious family room has access door to private backyard. Recess lighting throughout the house. Master bedroom has its own bath. All bedrooms with mirror sliding door closets. Two car garage direct access to the house. Laundry area is in the garage. Well kept and low maintenance of landscaping. Tustin Meadow has two clubhouses, pool/spa facilities. Property has new fresh of interior and exterior painting. Near by the park and all major freeways and most shopping dining and entertaining.
Interior Features
| Laundry Information |
| Location(s) |
In Garage |
| Bedroom Information |
| Features |
All Bedrooms Down |
| Bedrooms |
4 |
| Bathroom Information |
| Features |
Bathtub, Granite Counters, Separate Shower |
| Bathrooms |
2 |
| Flooring Information |
| Material |
Laminate, Tile, Wood |
| Interior Information |
| Features |
Cathedral Ceiling(s), Granite Counters, Open Floorplan, All Bedrooms Down |
| Cooling Type |
Central Air |
Listing Information
| Address |
14712 Emerywood Road |
| City |
Tustin |
| State |
CA |
| Zip |
92780 |
| County |
Orange |
| Listing Agent |
Kim Trinh DRE #01293200 |
| Courtesy Of |
First Team Real Estate |
| Close Price |
$4,800/month |
| Status |
Closed |
| Type |
Residential Lease |
| Subtype |
Single Family Residence |
| Structure Size |
1,684 |
| Lot Size |
7,150 |
| Year Built |
1968 |
Listing information courtesy of: Kim Trinh, First Team Real Estate. *Based on information from the Association of REALTORS/Multiple Listing as of Oct 4th, 2024 at 4:34 AM and/or other sources. Display of MLS data is deemed reliable but is not guaranteed accurate by the MLS. All data, including all measurements and calculations of area, is obtained from various sources and has not been, and will not be, verified by broker or MLS. All information should be independently reviewed and verified for accuracy. Properties may or may not be listed by the office/agent presenting the information.

