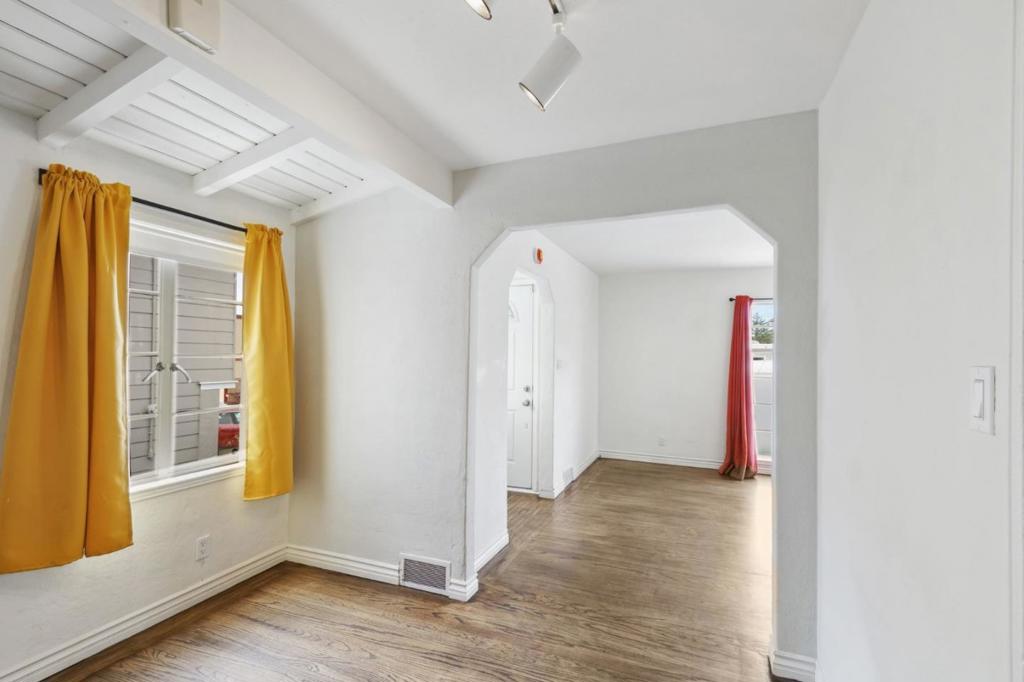2826 76Th Avenue, Oakland, CA 94605
-
Sold Price :
$3,550/month
-
Beds :
3
-
Baths :
1
-
Property Size :
1,185 sqft
-
Year Built :
1940

Property Description
This handsome three-level home offers 1,185 square feet of refined living space, featuring three bedrooms and a beautifully updated bathroom. The kitchen is a culinary delight with its modern U-shape design, complete with a five-burner gas range, oven, refrigerator, dishwasher, and a stylish farmhouse sink. Recent enhancements extend to the bathroom, blending contemporary style with classic sophistication. On the upper level, youll find two generously sized bedrooms, accompanied by a sun-drenched room that provides flexible options for a small office or additional storage. This home also includes a single-car garage with laundry facilities. The private backyard offers ample space for gatherings and features a fenced area perfect for your pets, who are most welcome here. Conveniently located near Mac Arthur Blvd., which can be a little lively at times, this home lies in close proximity to Mills College and is just a short drive from public transportation. Enjoy the natural beauty of Leona Canyons hiking trails, or explore the vibrant dining scene of Montclair Village, just an 8-minute drive away. The nearby Express Bus Stop provides a direct connection to San Francisco, with a convenient drop-off at the Salesforce Tower. Pet Friendly Pet Deposit - $500
Interior Features
| Bedroom Information |
| Bedrooms |
3 |
| Bathroom Information |
| Bathrooms |
1 |
| Interior Information |
| Cooling Type |
None |
Listing Information
| Address |
2826 76Th Avenue |
| City |
Oakland |
| State |
CA |
| Zip |
94605 |
| County |
Alameda |
| Listing Agent |
Owen Savir DRE #02099047 |
| Courtesy Of |
Omer Savir, Broker |
| Close Price |
$3,550/month |
| Status |
Closed |
| Type |
Residential Lease |
| Structure Size |
1,185 |
| Lot Size |
4,120 |
| Year Built |
1940 |
Listing information courtesy of: Owen Savir, Omer Savir, Broker. *Based on information from the Association of REALTORS/Multiple Listing as of Aug 15th, 2024 at 1:09 PM and/or other sources. Display of MLS data is deemed reliable but is not guaranteed accurate by the MLS. All data, including all measurements and calculations of area, is obtained from various sources and has not been, and will not be, verified by broker or MLS. All information should be independently reviewed and verified for accuracy. Properties may or may not be listed by the office/agent presenting the information.

