610 Clubhouse Drive, Twin Peaks, CA 92391
-
Sold Price :
$386,870
-
Beds :
2
-
Baths :
2
-
Property Size :
874 sqft
-
Year Built :
1946
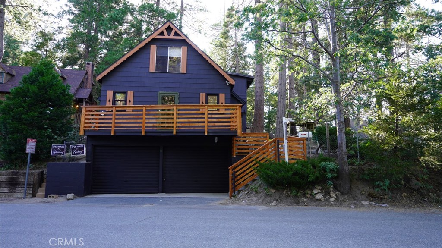
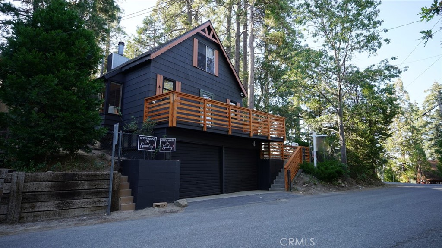


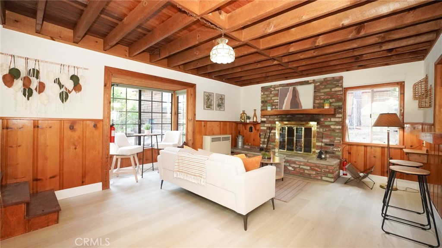
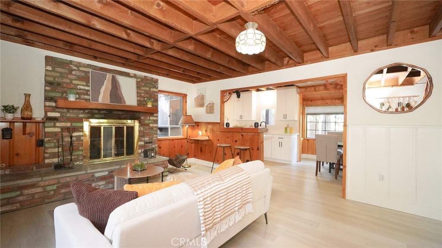
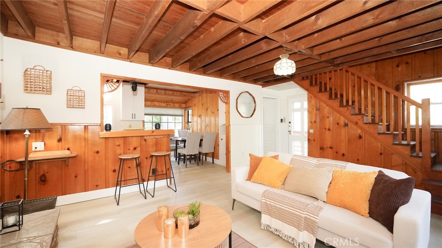
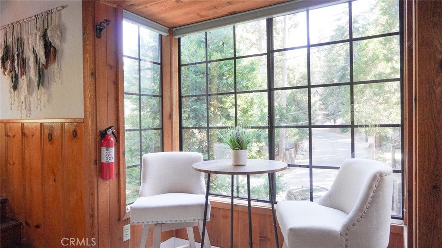
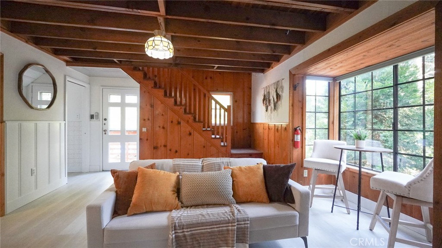


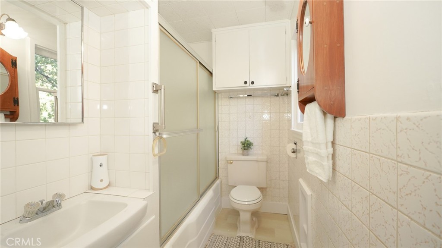
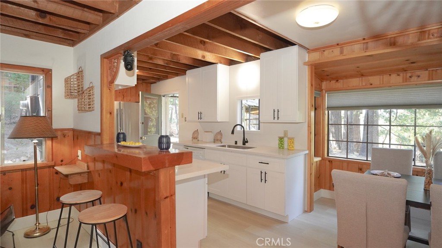
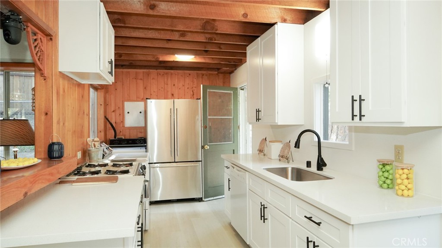
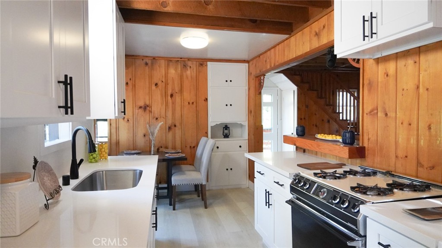

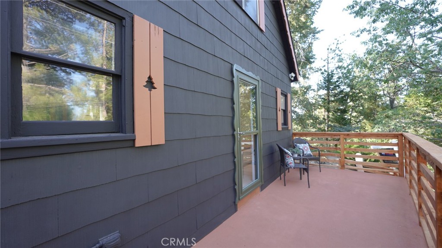
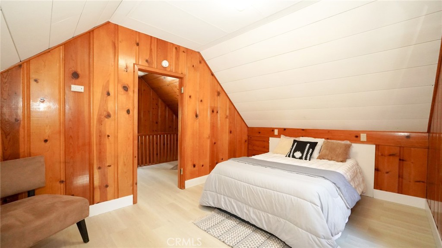
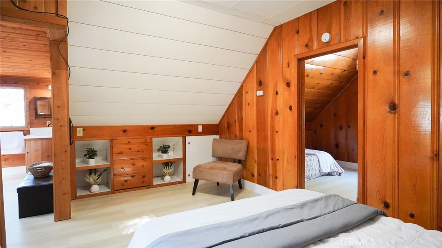

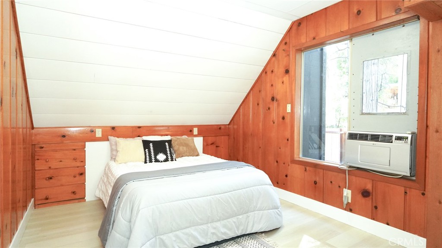
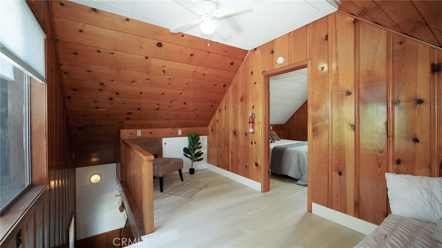
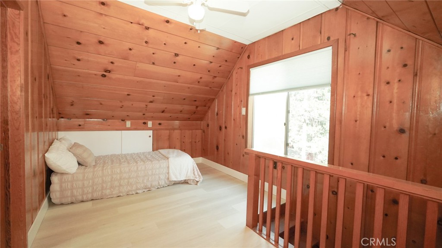
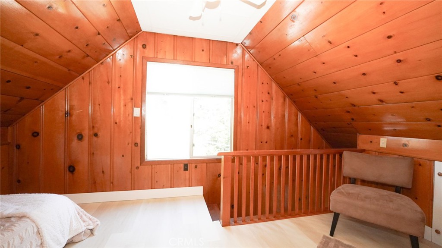
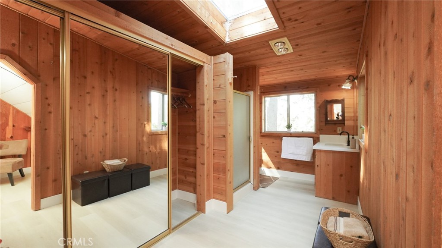
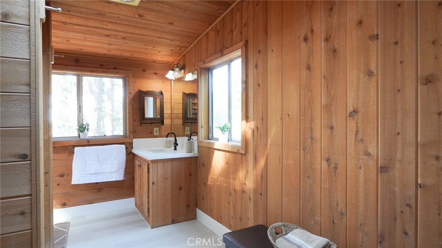
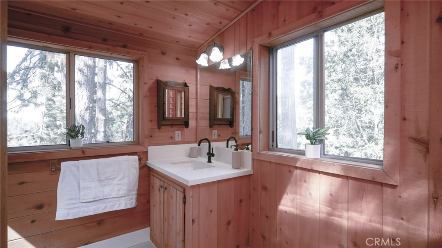
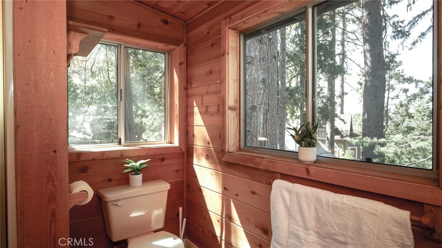
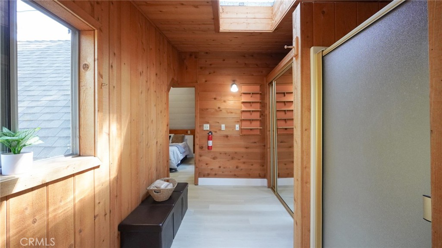
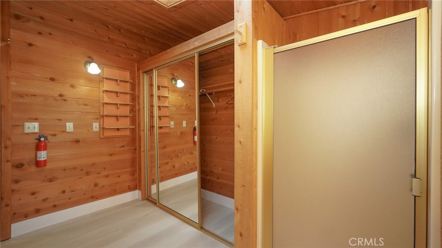

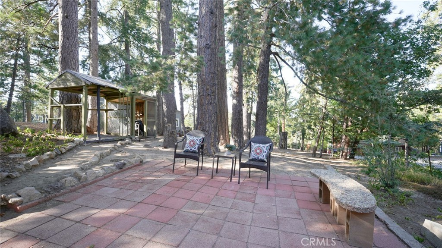


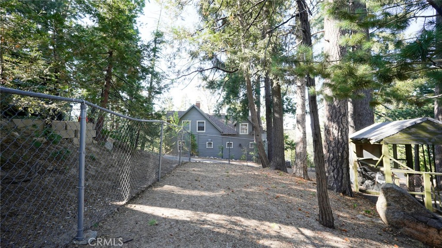
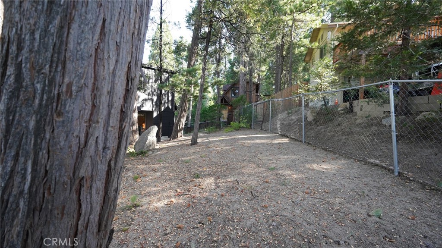
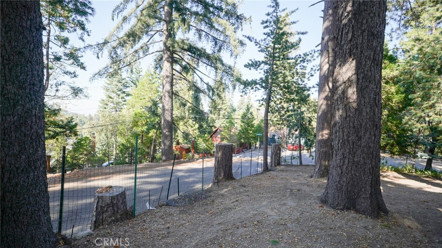
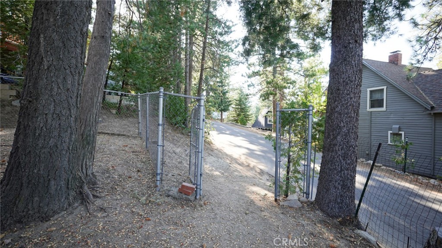
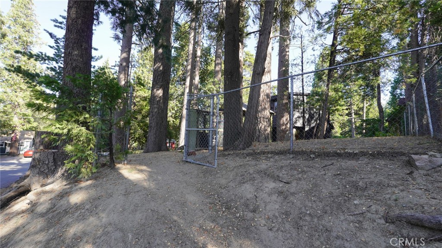
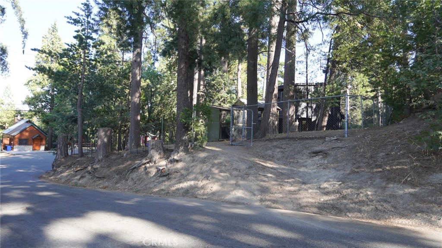
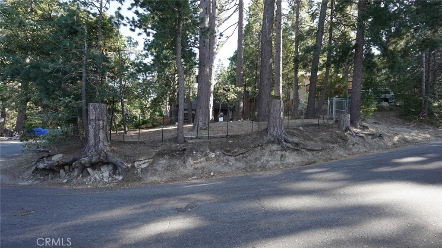
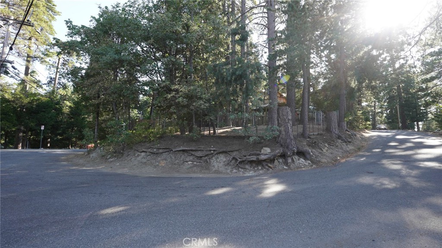
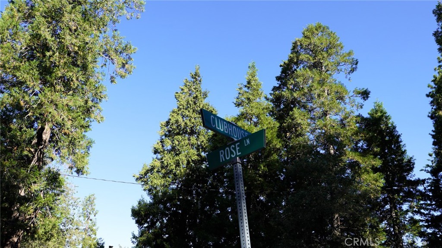
Property Description
Welcome Home to this beautifully remodeled cabin that offers a perfect blend of rustic charm and contemporary comfort. Set on a well-maintained corner lot with flat land, this turn-key home is ready for you to move right in and start enjoying. Featuring 2 bedrooms and 2 bathrooms, this cabin is ideal for both relaxation and entertaining. Upgraded plumbing, perfect for mountain weather. The brand-new kitchen with included appliances makes cooking a pleasure. This beauty includes a convenient 2-car garage and offers ample space for outdoor activities or future enhancements. Whether you're seeking a peaceful place to spend weekends and holidays or a cozy year-round residence, this Twin Peaks gem has it all. Don't miss your chance to own this exceptional modern cabin!
Interior Features
| Laundry Information |
| Location(s) |
In Kitchen |
| Kitchen Information |
| Features |
Quartz Counters, Self-closing Cabinet Doors, Self-closing Drawers, Updated Kitchen, None |
| Bedroom Information |
| Features |
Bedroom on Main Level, All Bedrooms Up |
| Bedrooms |
2 |
| Bathroom Information |
| Features |
Separate Shower |
| Bathrooms |
2 |
| Flooring Information |
| Material |
Vinyl |
| Interior Information |
| Features |
Beamed Ceilings, Balcony, Open Floorplan, Quartz Counters, All Bedrooms Up, Bedroom on Main Level, Primary Suite |
| Cooling Type |
Ductless |
Listing Information
| Address |
610 Clubhouse Drive |
| City |
Twin Peaks |
| State |
CA |
| Zip |
92391 |
| County |
San Bernardino |
| Listing Agent |
Geny Jaquez DRE #02139464 |
| Courtesy Of |
RE/MAX CHAMPIONS |
| Close Price |
$386,870 |
| Status |
Closed |
| Type |
Residential |
| Subtype |
Single Family Residence |
| Structure Size |
874 |
| Lot Size |
5,740 |
| Year Built |
1946 |
Listing information courtesy of: Geny Jaquez, RE/MAX CHAMPIONS. *Based on information from the Association of REALTORS/Multiple Listing as of Sep 19th, 2024 at 5:26 AM and/or other sources. Display of MLS data is deemed reliable but is not guaranteed accurate by the MLS. All data, including all measurements and calculations of area, is obtained from various sources and has not been, and will not be, verified by broker or MLS. All information should be independently reviewed and verified for accuracy. Properties may or may not be listed by the office/agent presenting the information.











































