-
Sold Price :
$3,433,000
-
Beds :
3
-
Baths :
4
-
Property Size :
2,931 sqft
-
Year Built :
1955
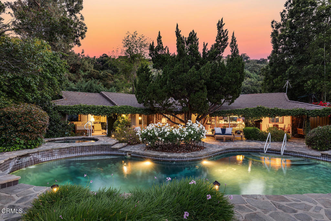
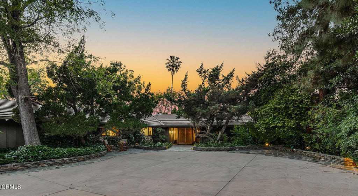
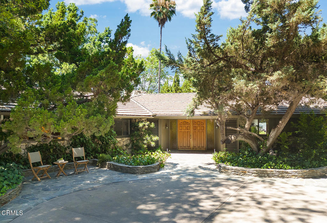
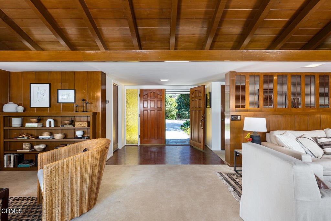
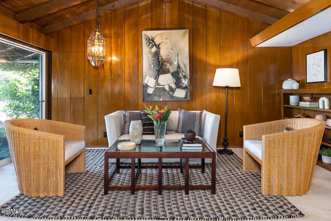
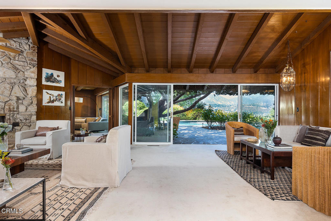
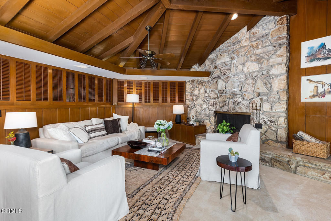
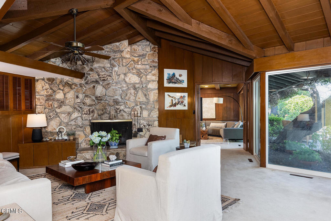
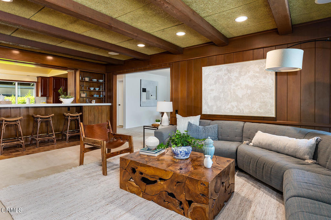
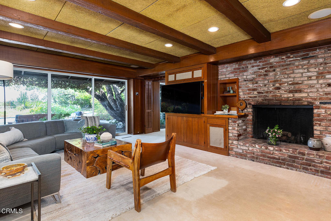
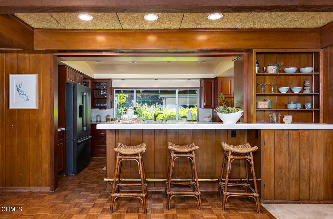
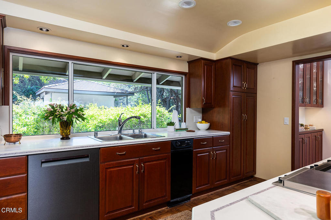
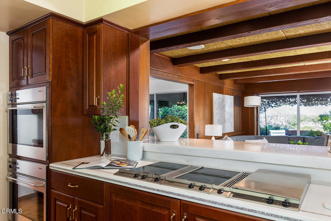
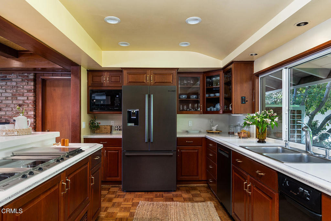
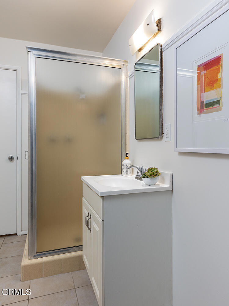
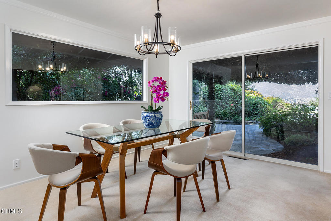
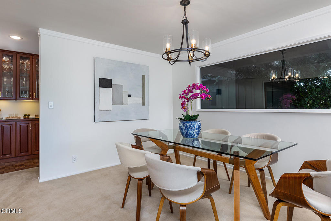
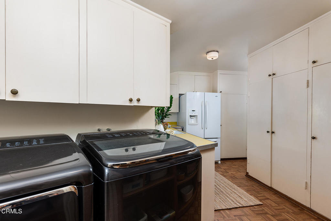
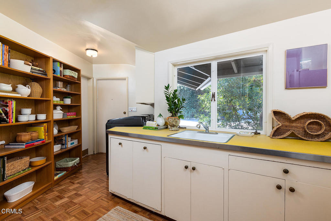
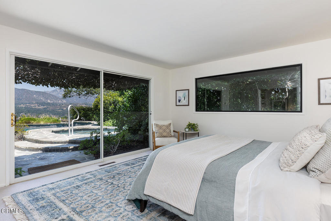
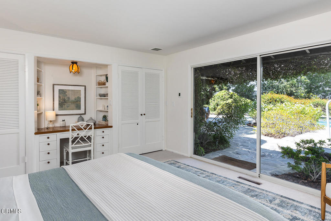
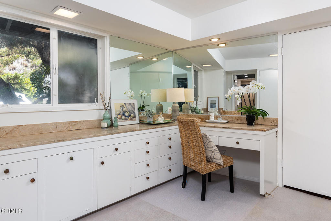
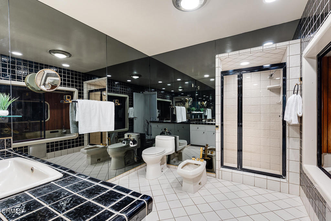
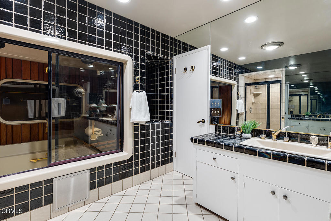
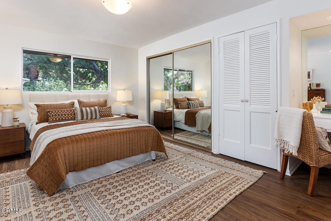
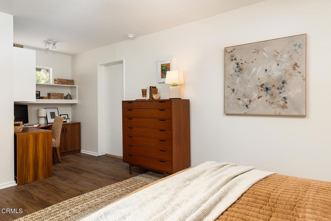
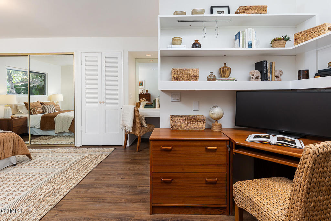
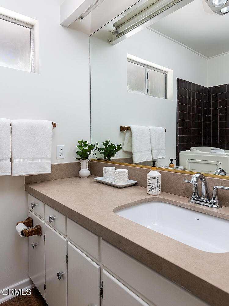
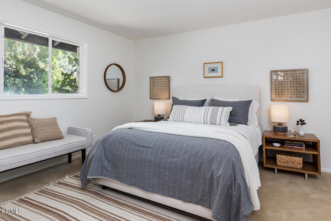
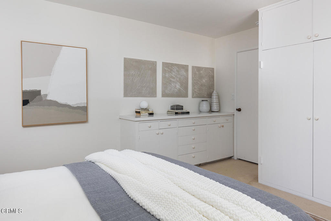
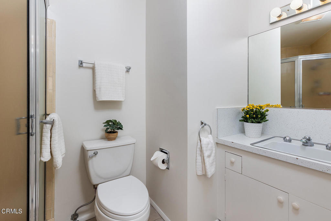
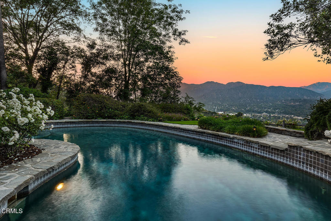
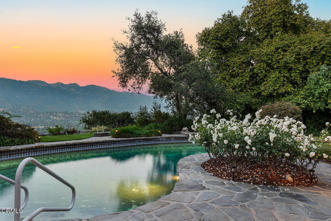
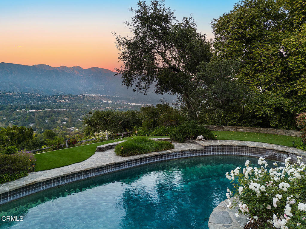
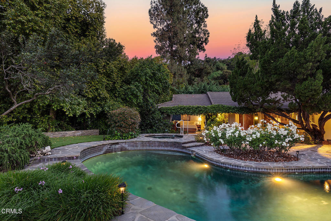
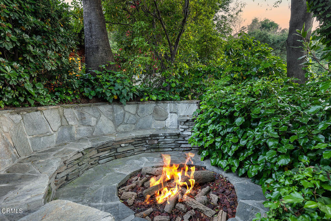
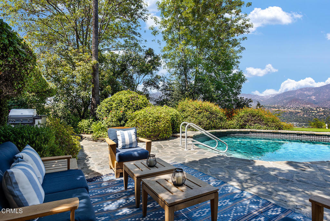
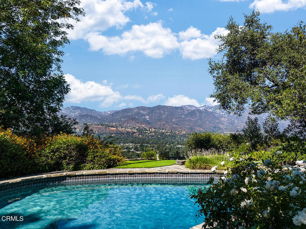
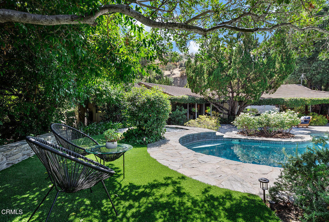
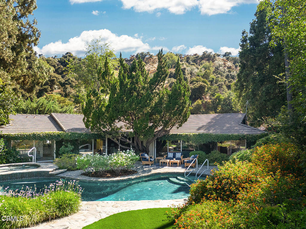
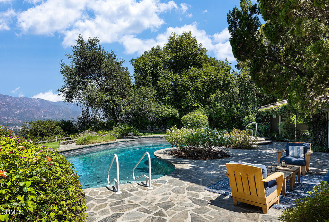
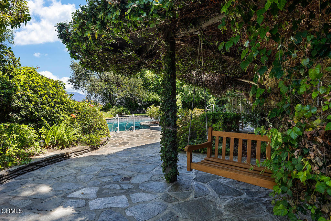
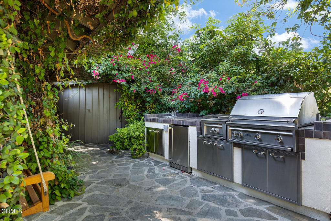
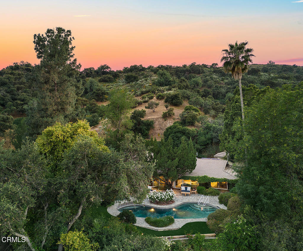
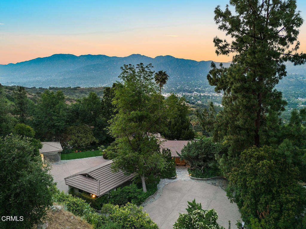
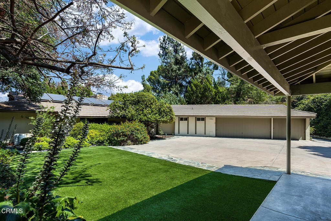
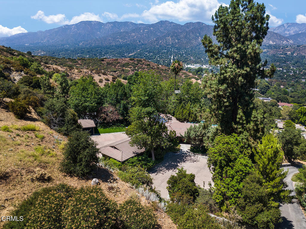
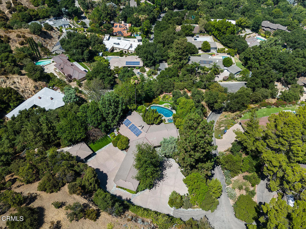
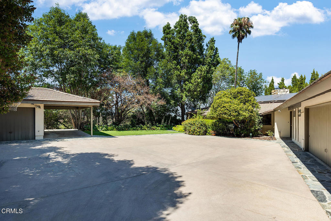
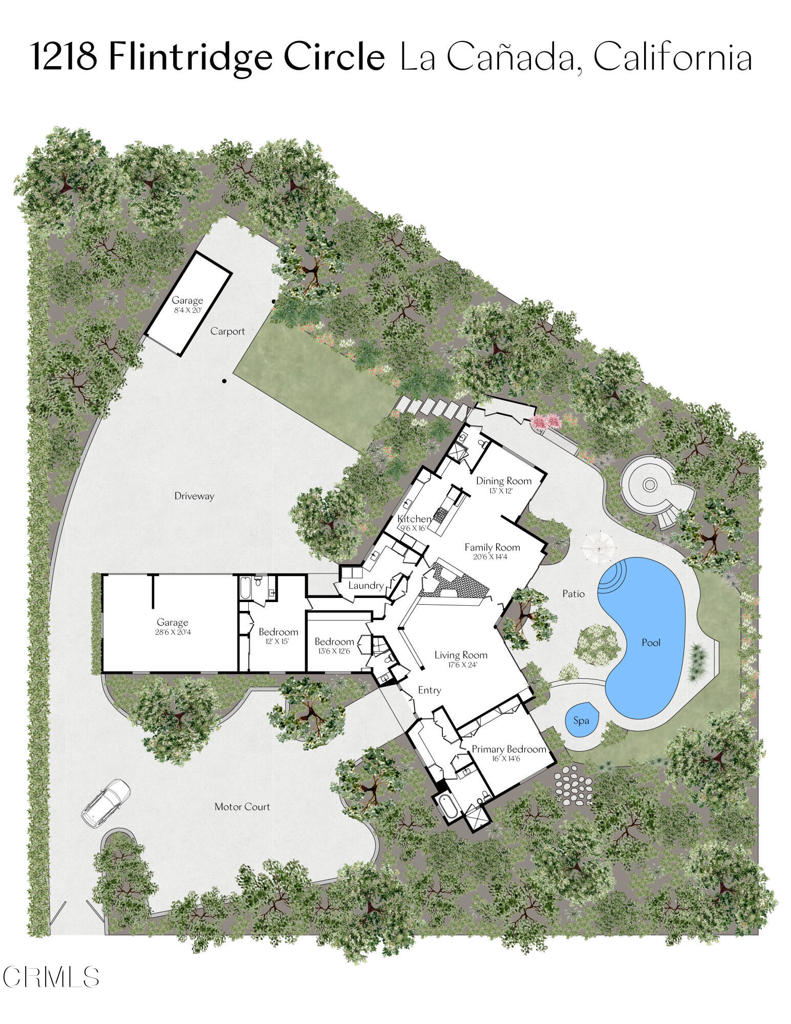
Property Description
Don't miss seeing this striking Mid-Century with signature modernist flair within an electric-gated estate in the serene Flintridge neighborhood of La Canada. Timeless elegance lives here, with original architectural details & modern upgrades. Enjoy panoramic views thru floor to ceiling windows. Parking is generous, w/ a half circle courtyard, & additional area at rear of property, inc., 3 garages & carport. The LR fireplace is a study in contrasts, as the light stonework juxtaposes w/ the richly colored paneled wood walls. Sliding glass doors for easy access to patio & pool epitomizing luxury indoor-outdoor living. The Family Room is cozy w/ brick fireplace, adjacent to Chef's Kitchen which is remodeled, w/ a breakfast bar, built-ins, & Bosh dishwasher, Miele ovens & cooktop. Adjacent is the sophisticated Dining Room, also w/ sliding doors to the patio. The Powder Room, w/ a shower & door to the side of the home, perfect for pool users.An oversized laundry room & pantry, w/ storage galore, an additional sink, and a 2nd refrigerator. The second- and third-Bedroom Suites, the first has a built-in dresser, with a bath w/ shower. The second features a desk-ready area, w/ bookshelves and a vanity. The highlight of the bath: an American Standard Walk-In bathtub. The Primary Suite is on the opposite side; a true oasis, w/ sliding doors & views to pool and canyon, a built-in desk & a generously sized dressing area w/ storage & a gracious vanity. The oversized Primary Bath is European in style, w/ a bidet, large shower, & the most unique of soaking tubs which is both sauna & jacuzzi.Privacy, along w/ views of nature and the most perfect set-up for entertaining can be found in this backyard, w/ a romantic seated swing & outdoor shower. Besides these glorious features, there have been numerous upgrades in recent years. Newer sprinkler pipes in the backyard, w/ new sprinkler timer, new jacuzzi pump, & a new control pad in the Primary Bedroom Suite. Artificial turf which the eye would not recognize, next to mature plantings. The 2 car Garage has much storage plus a workroom, & there is a separate 1-car Garage w/ carport. An electric car charger, enclosed dog run, & a solar system which is owned outright as well as a tankless water heater, a safe & sump pump: all add value. Freshly painted throughout, w/ endless views & thoughtful upgrades, this is the home you've been waiting for. Add in the award winning La Canada school district! Come visit & see for yourself!!
Interior Features
| Laundry Information |
| Location(s) |
Laundry Room, See Remarks |
| Kitchen Information |
| Features |
Kitchen/Family Room Combo, Updated Kitchen, Utility Sink, Walk-In Pantry |
| Bedroom Information |
| Bedrooms |
3 |
| Bathroom Information |
| Features |
Bidet, Bathtub, Jetted Tub, Linen Closet, Separate Shower, Upgraded, Vanity |
| Bathrooms |
4 |
| Flooring Information |
| Material |
Carpet, See Remarks, Wood |
| Interior Information |
| Features |
Beamed Ceilings, Breakfast Bar, Cathedral Ceiling(s), Pantry, See Remarks, Storage, Unfurnished, Dressing Area, Entrance Foyer, Instant Hot Water, Primary Suite, Walk-In Pantry, Workshop |
| Cooling Type |
Central Air |
Listing Information
| Address |
1218 Flintridge Circle |
| City |
La Canada Flintridge |
| State |
CA |
| Zip |
91011 |
| County |
Los Angeles |
| Listing Agent |
Augusta Sanborn DRE #01226787 |
| Courtesy Of |
Sotheby's International Realty, Inc. |
| Close Price |
$3,433,000 |
| Status |
Closed |
| Type |
Residential |
| Subtype |
Single Family Residence |
| Structure Size |
2,931 |
| Lot Size |
56,866 |
| Year Built |
1955 |
Listing information courtesy of: Augusta Sanborn, Sotheby's International Realty, Inc.. *Based on information from the Association of REALTORS/Multiple Listing as of Sep 24th, 2024 at 9:02 PM and/or other sources. Display of MLS data is deemed reliable but is not guaranteed accurate by the MLS. All data, including all measurements and calculations of area, is obtained from various sources and has not been, and will not be, verified by broker or MLS. All information should be independently reviewed and verified for accuracy. Properties may or may not be listed by the office/agent presenting the information.


















































