73 Manor Dr, Piedmont, CA 94611
-
Sold Price :
$2,500,000
-
Beds :
3
-
Baths :
3
-
Property Size :
2,521 sqft
-
Year Built :
1921
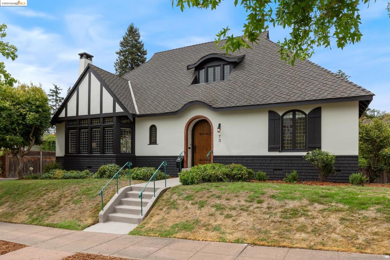
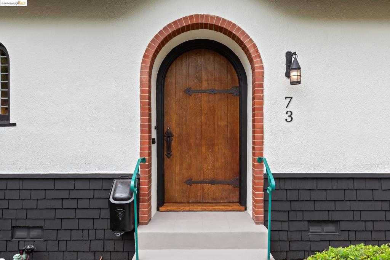
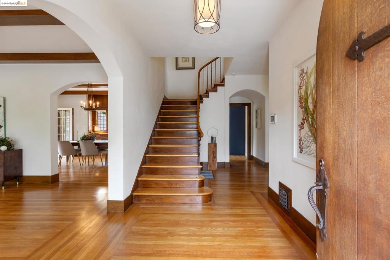
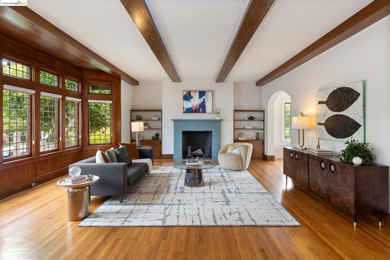
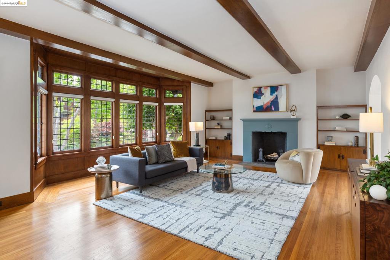

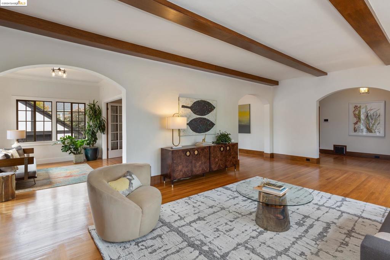
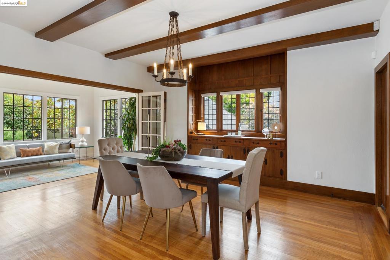

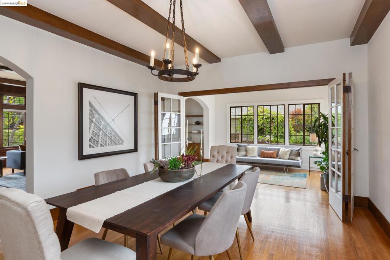
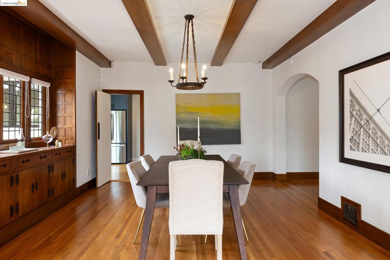
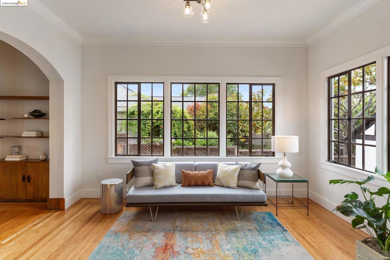
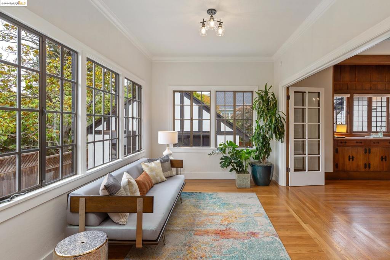
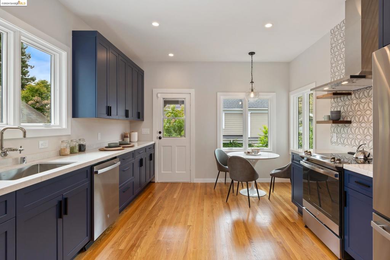
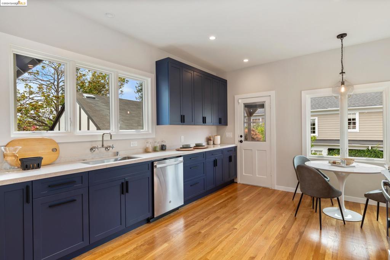
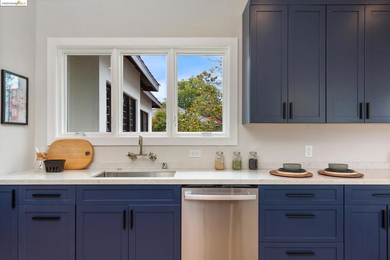
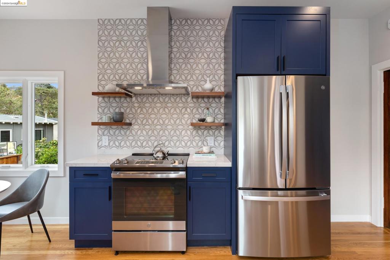

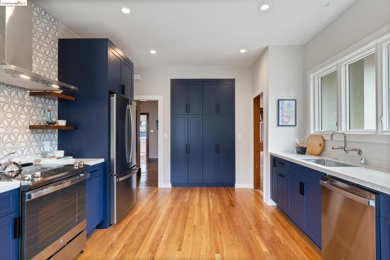
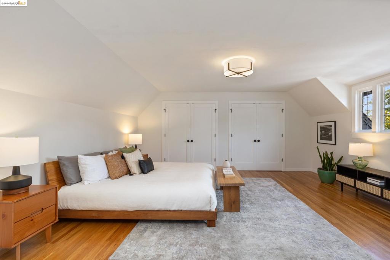
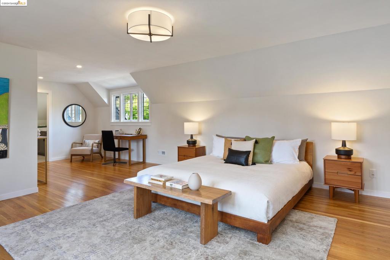
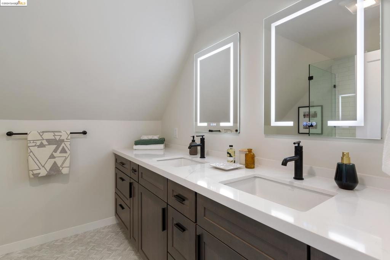
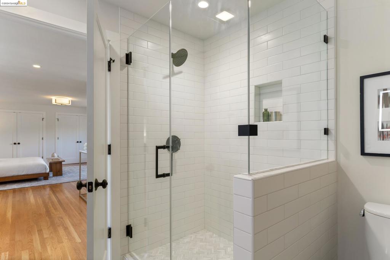
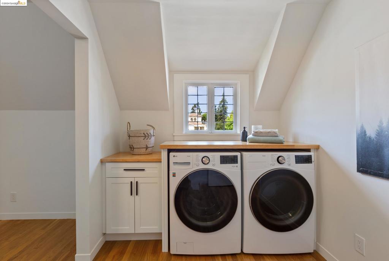
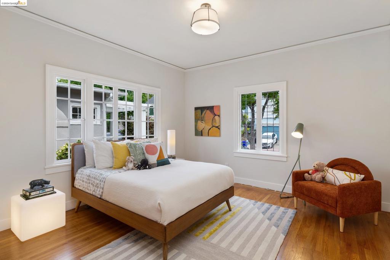
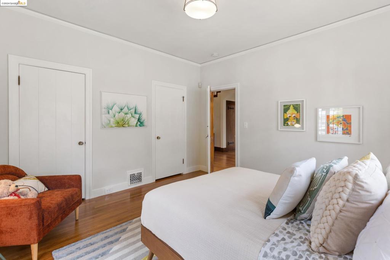
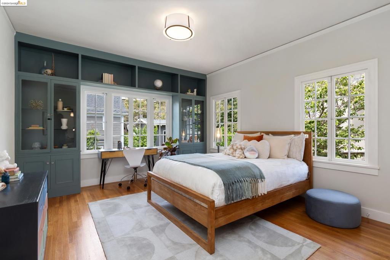
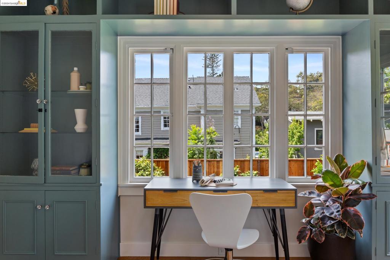
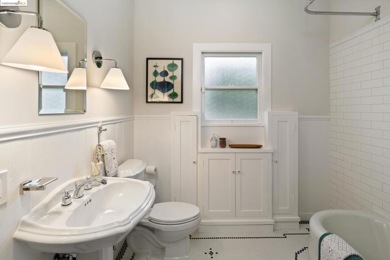
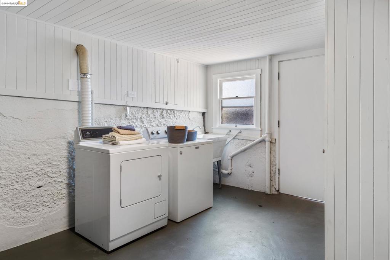
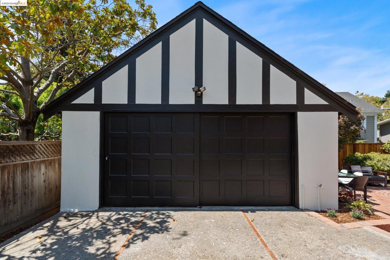
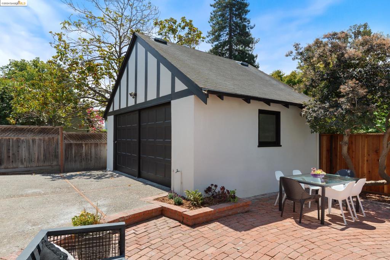
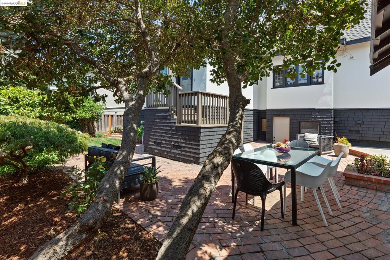
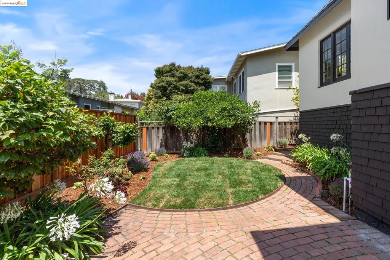
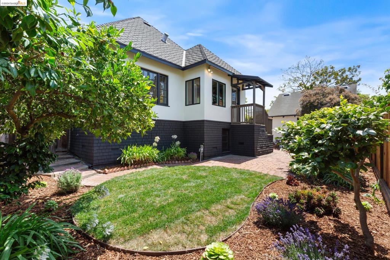
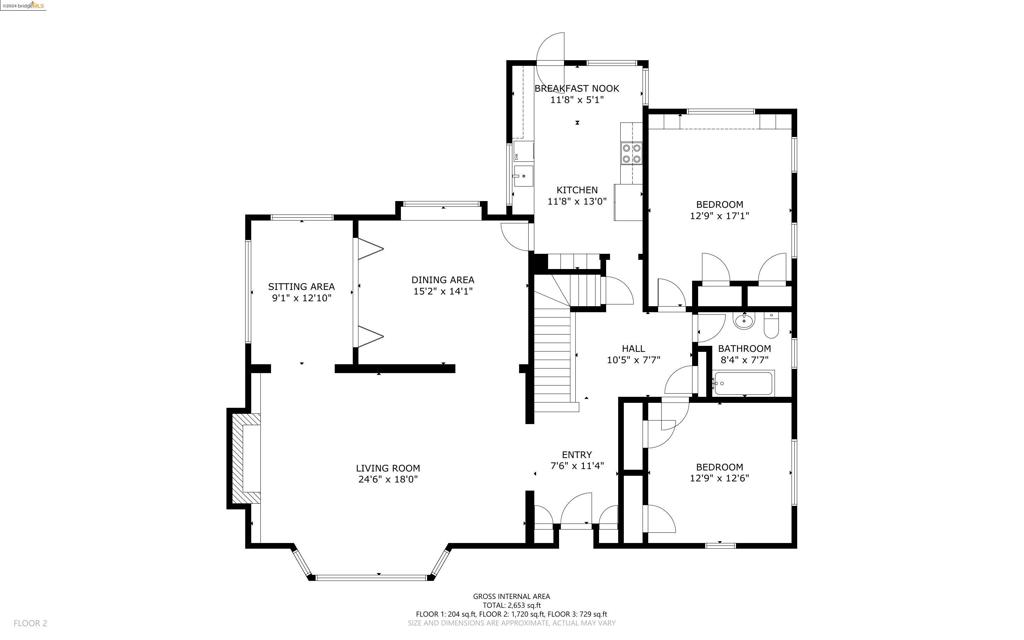
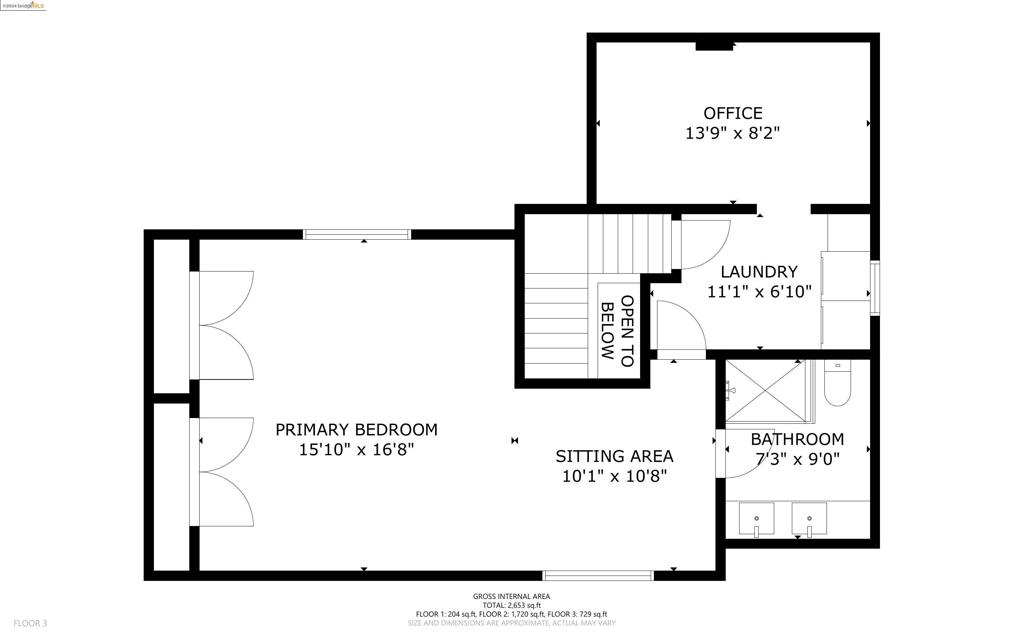
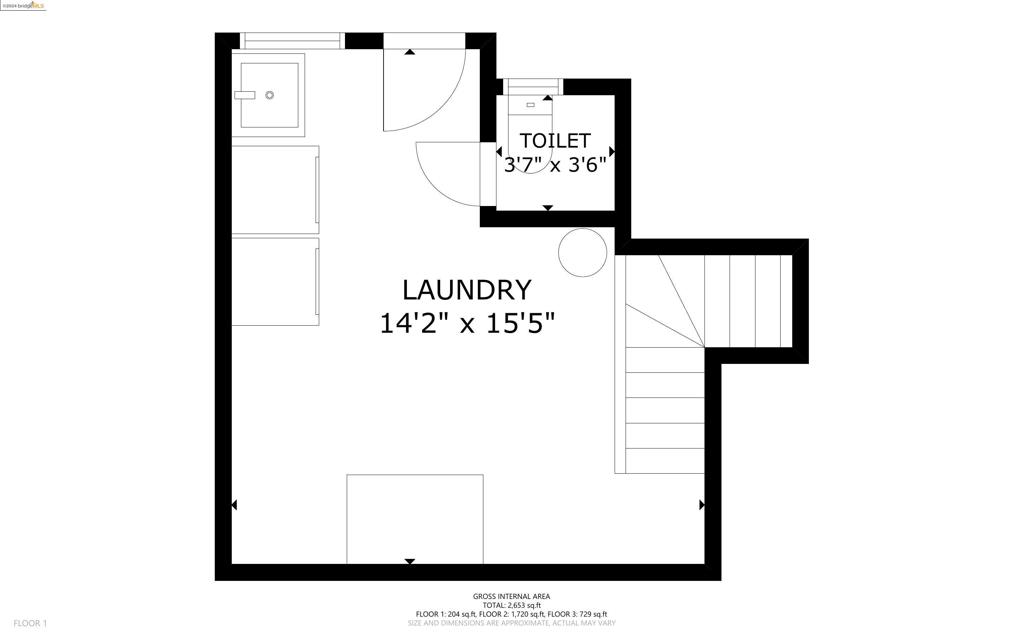
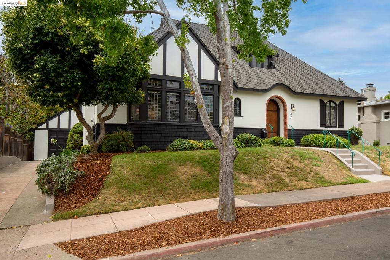
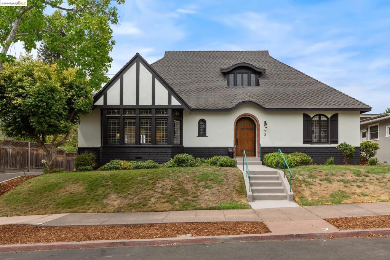
Property Description
Welcome to this romantic Tudor style home on a serene, tree lined street. The home has just enjoyed a massive renovation that brings it into the 21st Century, while preserving the 100 year old craftsmanship we love. Truly, it’s never been better. Stunning woodwork, generously sized rooms, and enchanting details are enhanced by the sublime updates, like: New designer kitchen and baths with premium finishes and appliances. Reimagined primary suite with adjoining office/nursery and laundry. And the house has all new wiring and plumbing. For added convenience, there's a 2nd laundry in the basement/mudroom. With our awesome East Bay weather, the backyard patio & petite garden invite al fresco dining. Piedmont is a destination community, certainly for schools, but for so much more. Nearby neighborhoods of Rockridge and Piedmont Avenue deliver a dazzling array of restaurants and shopping. For outdoor fun, check out nearby Dracena Quarry Park and our amazing East Bay Regional Park system. This home warms the heart and inspires good living.
Interior Features
| Kitchen Information |
| Features |
Stone Counters |
| Bedroom Information |
| Bedrooms |
3 |
| Bathroom Information |
| Features |
Tub Shower |
| Bathrooms |
3 |
| Flooring Information |
| Material |
Wood |
| Interior Information |
| Cooling Type |
None |
Listing Information
| Address |
73 Manor Dr |
| City |
Piedmont |
| State |
CA |
| Zip |
94611 |
| County |
Alameda |
| Listing Agent |
Mark Hardwicke DRE #01352634 |
| Courtesy Of |
BHG RE Reliance Partners |
| Close Price |
$2,500,000 |
| Status |
Closed |
| Type |
Residential |
| Subtype |
Single Family Residence |
| Structure Size |
2,521 |
| Lot Size |
6,000 |
| Year Built |
1921 |
Listing information courtesy of: Mark Hardwicke, BHG RE Reliance Partners. *Based on information from the Association of REALTORS/Multiple Listing as of Sep 29th, 2024 at 12:10 PM and/or other sources. Display of MLS data is deemed reliable but is not guaranteed accurate by the MLS. All data, including all measurements and calculations of area, is obtained from various sources and has not been, and will not be, verified by broker or MLS. All information should be independently reviewed and verified for accuracy. Properties may or may not be listed by the office/agent presenting the information.








































