15723 Parkhouse Drive, #58, Fontana, CA 92336
-
Sold Price :
$579,500
-
Beds :
4
-
Baths :
3
-
Property Size :
2,047 sqft
-
Year Built :
2009
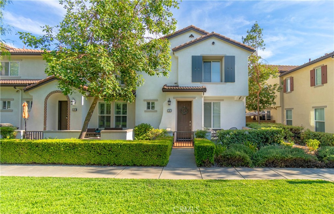
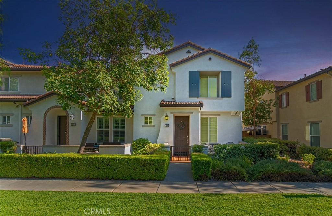

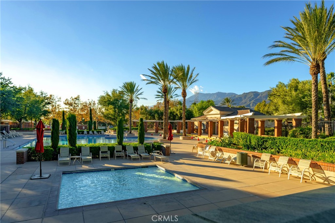
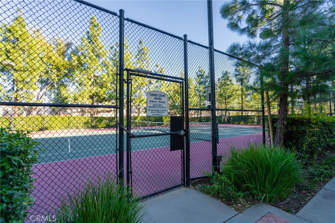
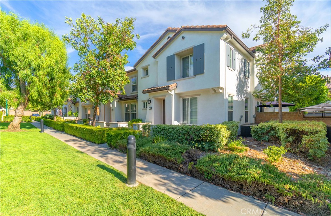
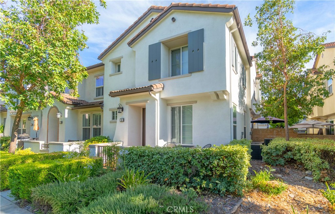
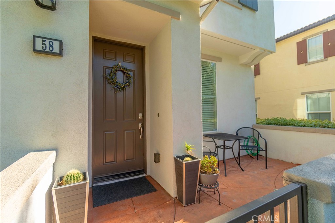
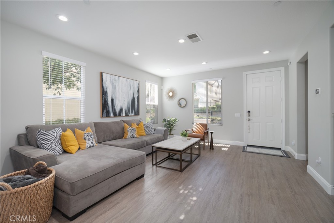
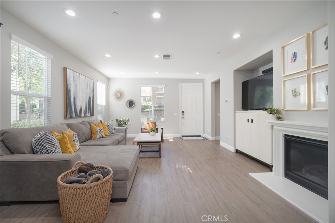
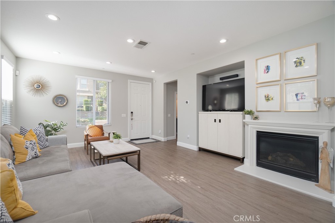
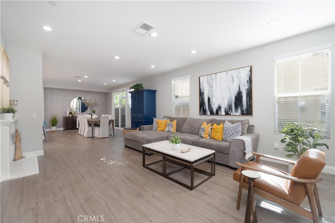
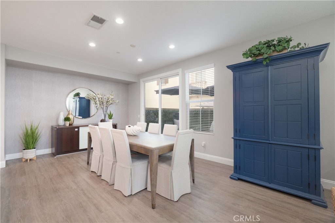
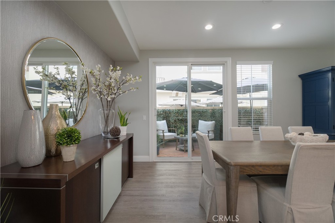
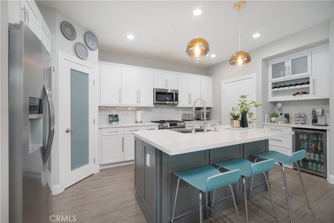
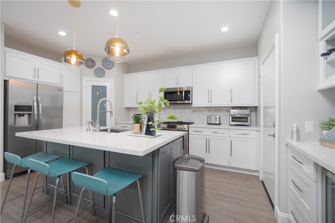
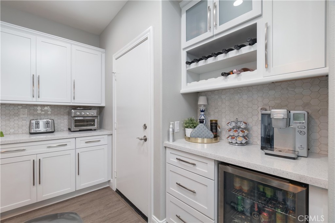
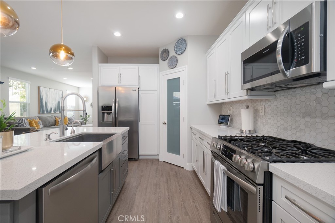
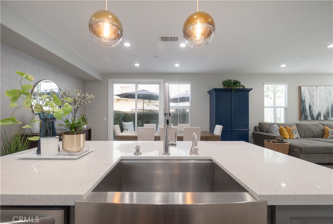
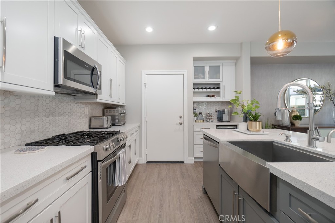
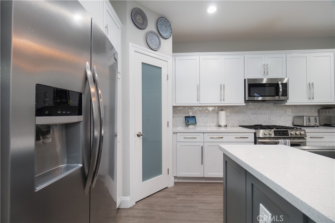
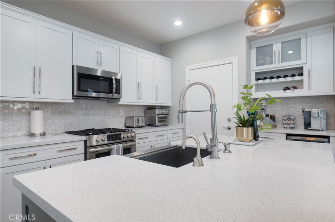
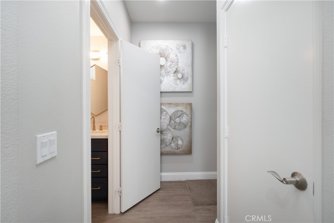
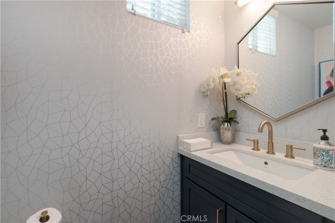
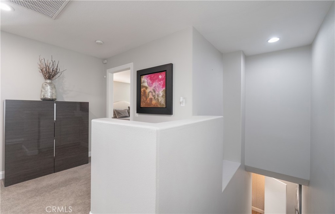
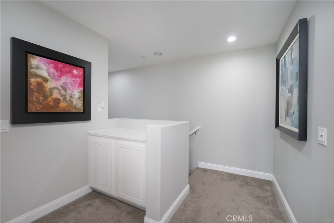
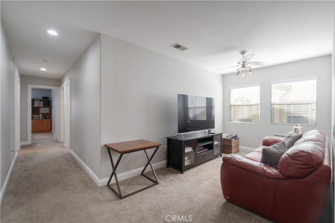
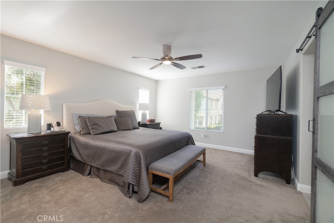
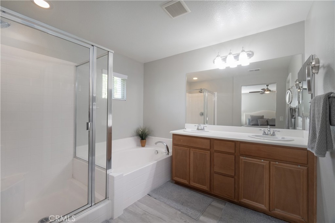
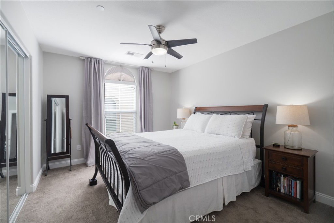
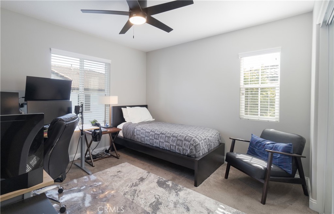
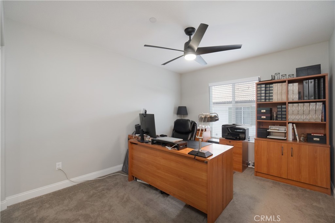

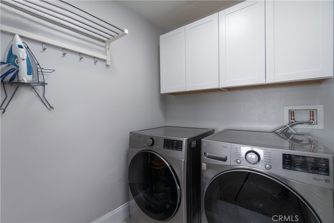
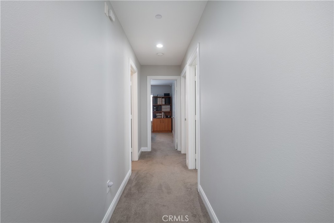
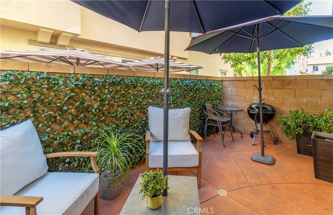
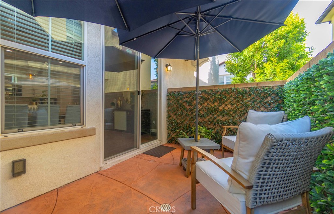
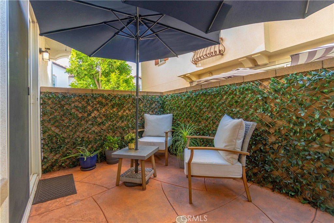
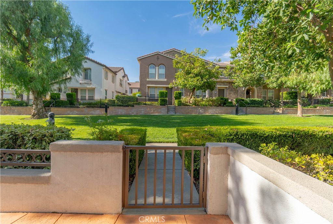
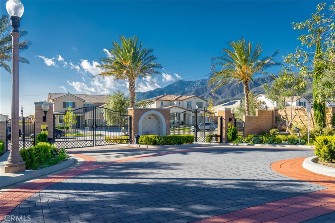
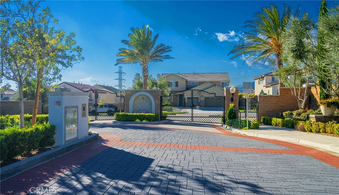
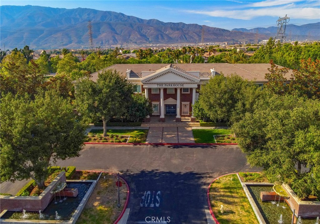
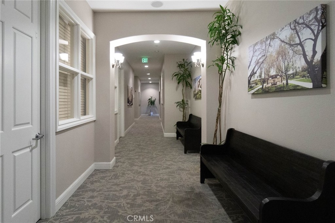
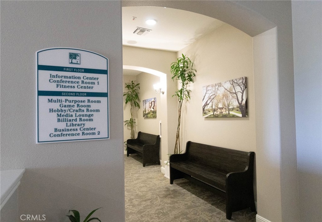
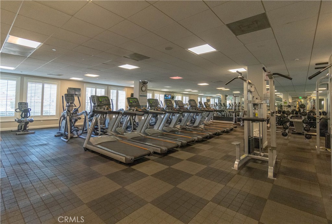
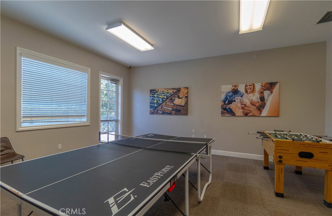

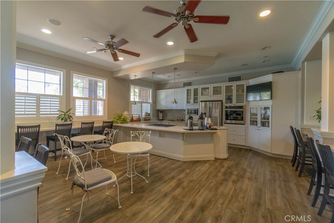
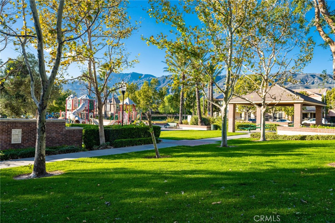
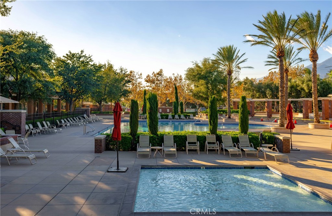
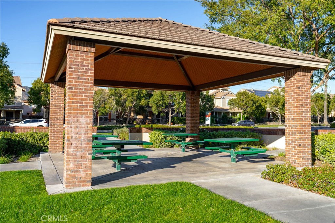
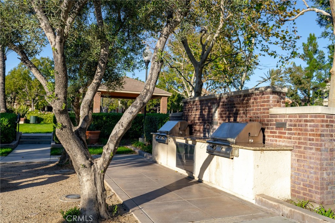
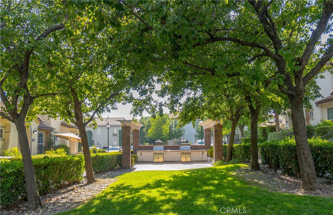


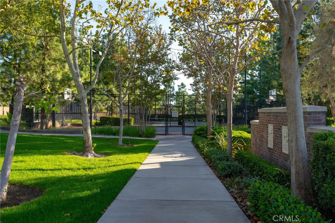
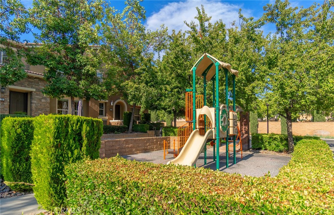
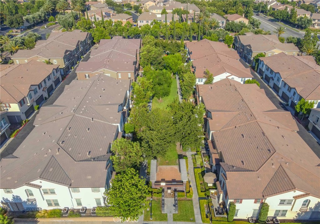
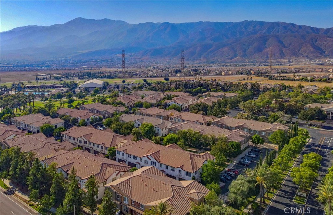

Property Description
Searching for that model-perfect, upgraded home of your dreams in a fabulous gated community that offers something fun for everyone? You finally found it! Welcome to the sought-after gated community of Shady Trails in North Fontana. Enjoy resort-inspired amenities including an inviting pool & spa, tennis courts, BBQs, gym, billiards room, events room with kitchen, covered picnic area, tot lot, lovely green space & shaded walking paths. About $50,000 has been devoted to quality features & thoughtfully planned design items throughout this model-perfect home that your family can truly appreciate. This is a sought-after end-unit with front & side patios! You will love the gorgeous upgraded kitchen with quartz counter tops, new fixtures, 5-burner range, instant hot water, double sculptural glass globe pendant lighting above the center island/breakfast bar, a walk-in pantry with frosted glass panel door, stainless steel appliances, farmhouse style sink, built-in wine storage, drink chiller, coffee/tea station, elegant tiled back splash & ample storage with soft-close doors. A sliding glass door opens from the dining area to the patio for those times when you want the indoor-outdoor BBQ party vibe. The dining area opens to a spacious living room with a media niche and fireplace for wintery nights in front of a crackling fire. The primary suite offers a custom three-panel glass sliding barn door that opens to the ensuite bathroom. Enjoy the walk-in closet, soaking tub, walk-in shower, double sinks and privacy toilet door. There are ceiling fan lights in all bedrooms and double sinks in the main bathroom, too. Our long list of amazing upgrades continues with top quality carpet and extra padding, new luxury vinyl plank flooring, new fixtures, new interior paint and a new powder room with designer-inspired custom wallpaper and gold-finished fixtures. Use the loft as an office/study space or work out area – it is a wonderful flexible space for your unique lifestyle. There is extra cabinet storage space in the finished garage with epoxy flooring and in the laundry room with a laundry drying rack. Refrigerator, washer & dryer are included! Easy-maintenance patio with stamped concrete floor is perfect for lounging outdoors surrounded by potted plants filled with your favorite flowers and cooking herbs. The HOAs cover water, trash and access to wonderful amenities. Be sure to visit this exceptional, unforgettable home in a community perfect for your fun, active lifestyle!
Interior Features
| Laundry Information |
| Location(s) |
Inside, Laundry Room |
| Kitchen Information |
| Features |
Kitchen Island, Quartz Counters, Remodeled, Updated Kitchen |
| Bedroom Information |
| Features |
All Bedrooms Up |
| Bedrooms |
4 |
| Bathroom Information |
| Features |
Bathtub, Dual Sinks, Enclosed Toilet, Separate Shower |
| Bathrooms |
3 |
| Flooring Information |
| Material |
Carpet, See Remarks, Vinyl |
| Interior Information |
| Features |
Breakfast Bar, Ceiling Fan(s), Open Floorplan, Pantry, Quartz Counters, Recessed Lighting, Storage, All Bedrooms Up, Instant Hot Water, Loft, Primary Suite, Walk-In Closet(s) |
| Cooling Type |
Central Air |
Listing Information
| Address |
15723 Parkhouse Drive, #58 |
| City |
Fontana |
| State |
CA |
| Zip |
92336 |
| County |
San Bernardino |
| Listing Agent |
Adriana Macedo DRE #01798392 |
| Courtesy Of |
BERKSHIRE HATH HM SVCS CA PROP |
| Close Price |
$579,500 |
| Status |
Closed |
| Type |
Residential |
| Subtype |
Condominium |
| Structure Size |
2,047 |
| Lot Size |
2,047 |
| Year Built |
2009 |
Listing information courtesy of: Adriana Macedo, BERKSHIRE HATH HM SVCS CA PROP. *Based on information from the Association of REALTORS/Multiple Listing as of Oct 4th, 2024 at 1:32 AM and/or other sources. Display of MLS data is deemed reliable but is not guaranteed accurate by the MLS. All data, including all measurements and calculations of area, is obtained from various sources and has not been, and will not be, verified by broker or MLS. All information should be independently reviewed and verified for accuracy. Properties may or may not be listed by the office/agent presenting the information.




























































