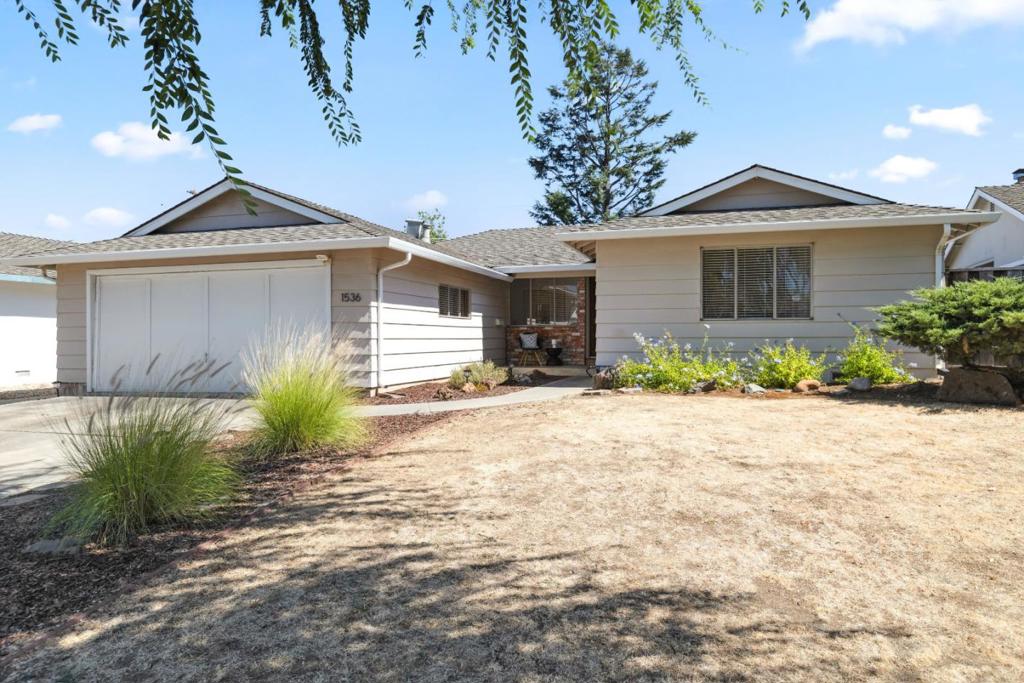1536 Arbutus Drive, San Jose, CA 95118
-
Sold Price :
$1,488,000
-
Beds :
3
-
Baths :
2
-
Property Size :
1,372 sqft
-
Year Built :
1958

Property Description
Welcome to one of the best streets in Cambrian Park! This stunning classic ranch-style home offers a highly desirable single-story floor plan that has received rave reviews. Step inside to an open & bright layout that provides abundant space for all your daily activities. The seamless flow from room to room is perfect for both relaxing & entertaining. The primary bedroom with its en-suite bathroom is complemented by two additional bedrooms and a hall bath, offering comfort & privacy for all. The backyard is your private oasis, thoughtfully designed with a pool and a covered patio, ideal for soaking in the California sun & enjoying outdoor living year-round. This home comes with numerous recent improvements, including updated flooring throughout, fresh paint, new interior doors, an upgraded furnace, a newer water heater, and a recently replaced roof. Additionally, Arbutus Drive was freshly paved in July 2024, enhancing the curb appeal of this beautiful neighborhood. Convenience is at your doorstep, with easy access to shopping at Whole Foods Market, Trader Joe's, Costco, & Westfield Oakridge. The nearby Almaden Valley Athletic Club offers fantastic recreational opportunities. Create your dream vision within this beautiful canvas & make this exquisite Cambrian Park home yours.
Interior Features
| Laundry Information |
| Location(s) |
In Garage |
| Kitchen Information |
| Features |
Tile Counters |
| Bedroom Information |
| Bedrooms |
3 |
| Bathroom Information |
| Bathrooms |
2 |
| Flooring Information |
| Material |
Laminate |
Listing Information
| Address |
1536 Arbutus Drive |
| City |
San Jose |
| State |
CA |
| Zip |
95118 |
| County |
Santa Clara |
| Listing Agent |
Adriane Alston DRE #01472767 |
| Courtesy Of |
Christie's International Real Estate Sereno |
| Close Price |
$1,488,000 |
| Status |
Closed |
| Type |
Residential |
| Subtype |
Single Family Residence |
| Structure Size |
1,372 |
| Lot Size |
5,227 |
| Year Built |
1958 |
Listing information courtesy of: Adriane Alston, Christie's International Real Estate Sereno. *Based on information from the Association of REALTORS/Multiple Listing as of Sep 6th, 2024 at 8:32 PM and/or other sources. Display of MLS data is deemed reliable but is not guaranteed accurate by the MLS. All data, including all measurements and calculations of area, is obtained from various sources and has not been, and will not be, verified by broker or MLS. All information should be independently reviewed and verified for accuracy. Properties may or may not be listed by the office/agent presenting the information.

