20270 Trentino Lane, Yorba Linda, CA 92886
-
Sold Price :
$3,900,000
-
Beds :
5
-
Baths :
6
-
Property Size :
5,135 sqft
-
Year Built :
2014
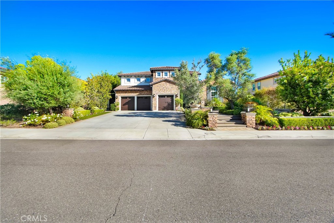
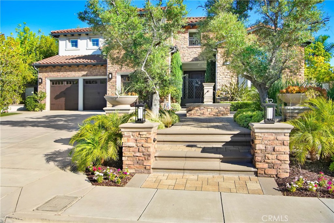
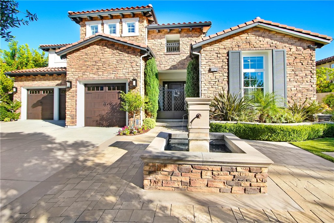
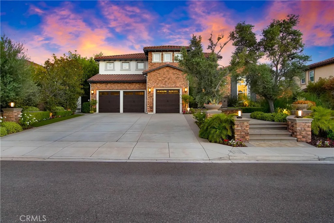
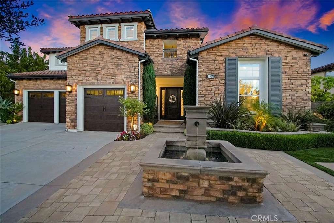
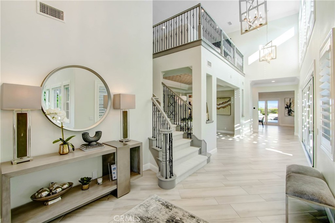
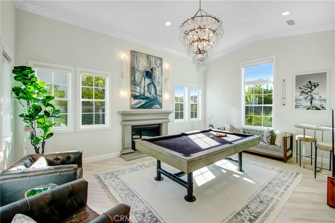
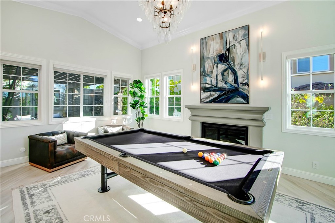
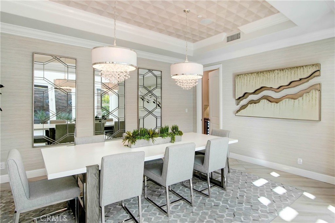
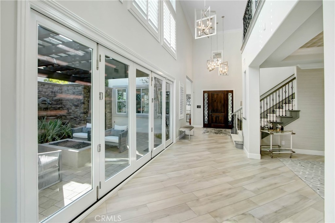
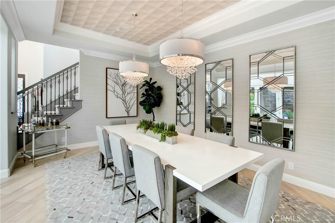
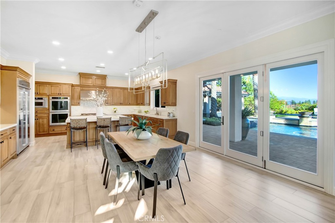
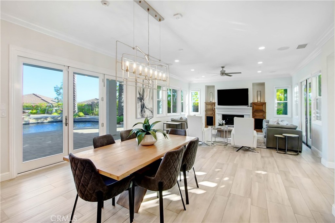
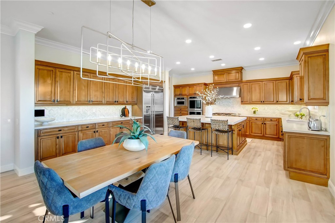
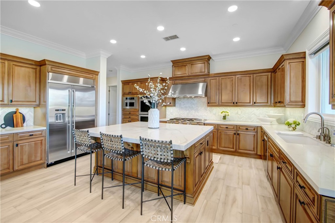
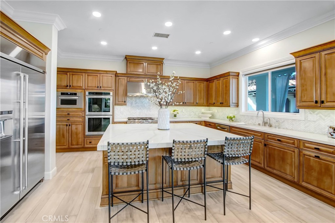
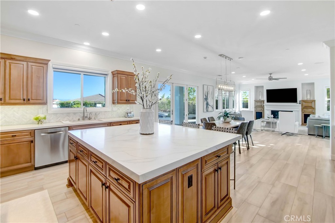
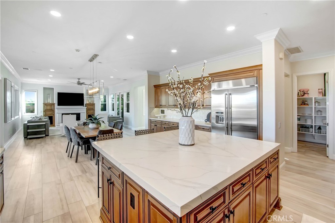
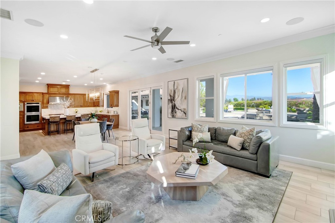
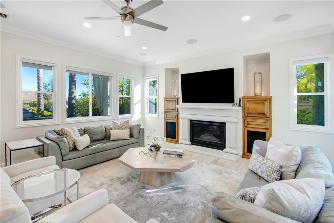
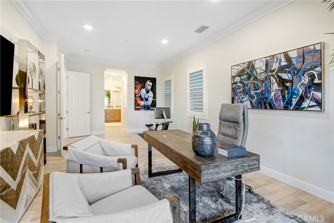
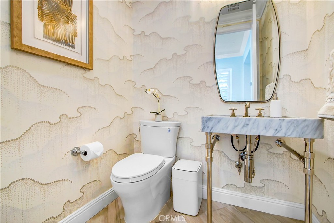
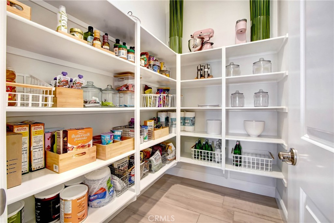
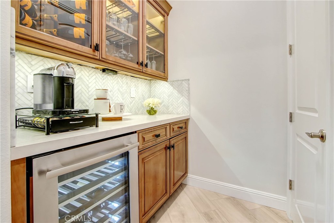
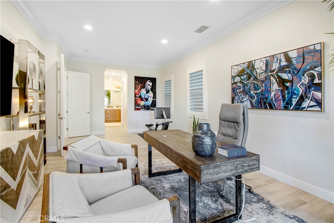
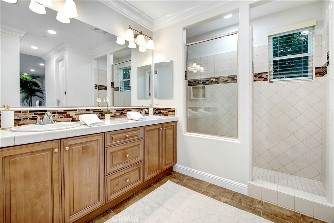
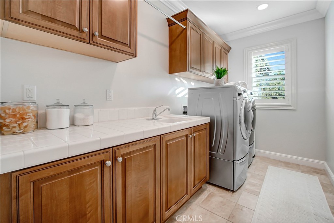
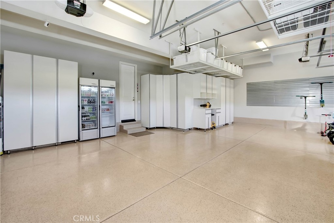
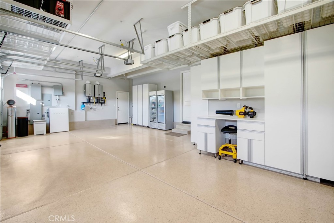
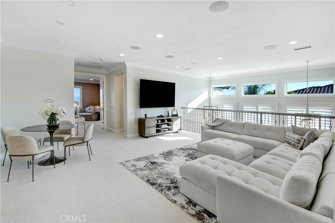
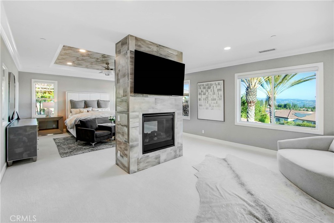
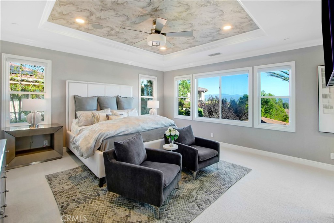
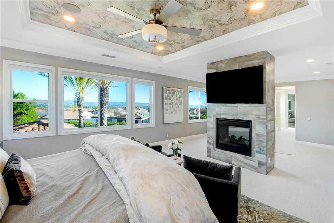
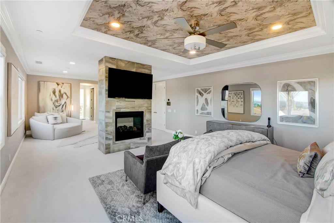
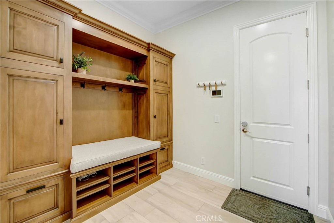
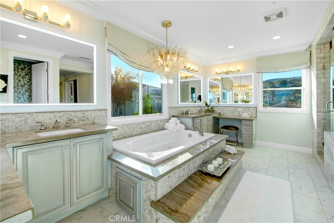
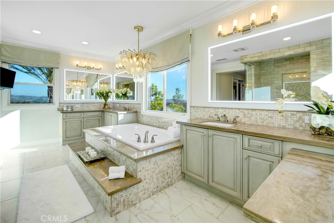
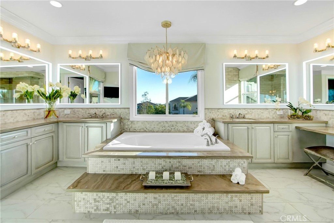
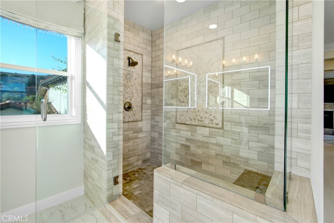
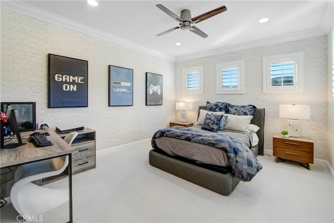
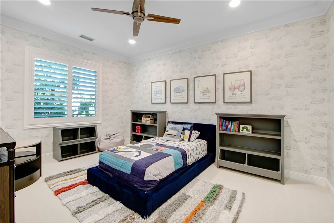
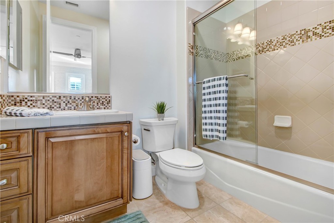
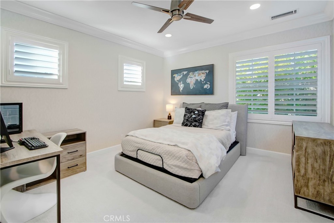
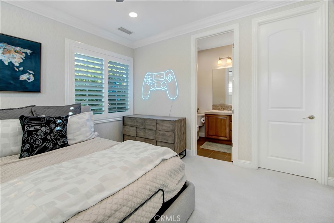
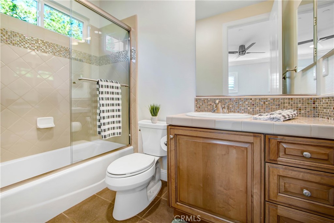
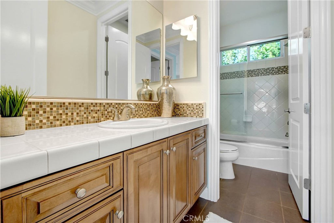
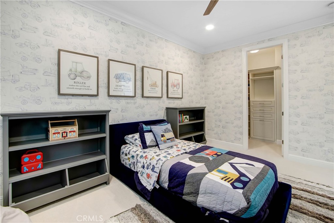
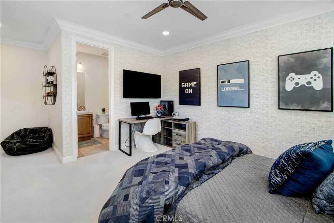
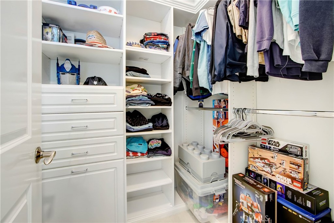
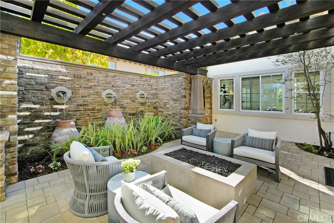
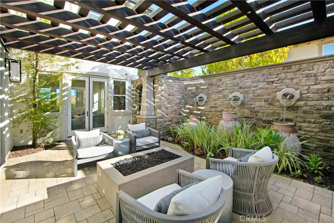
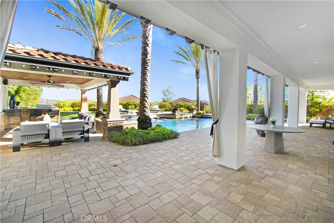
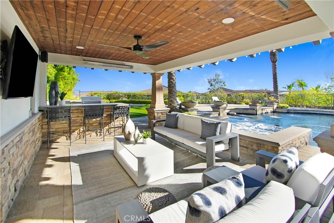
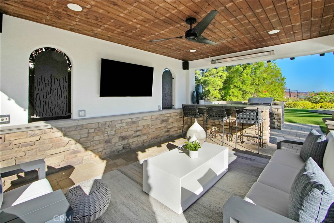
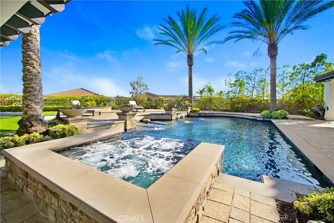
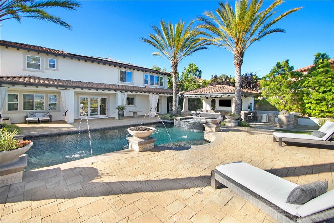
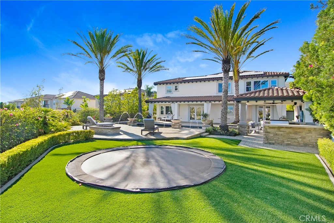
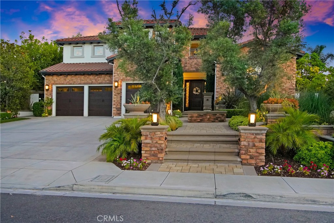
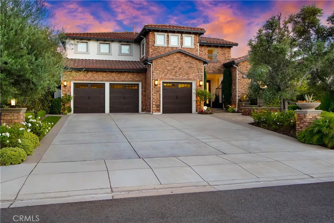
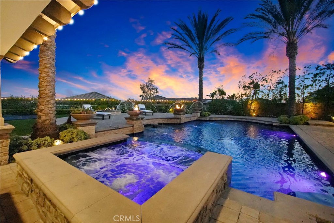
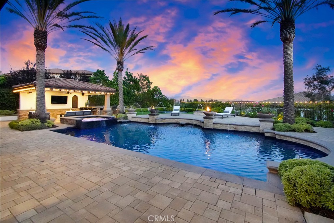
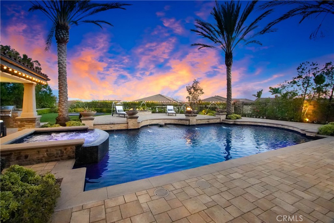
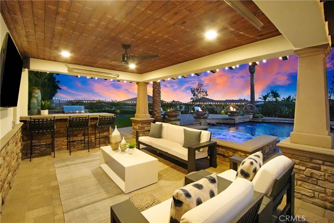
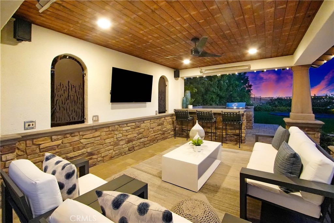
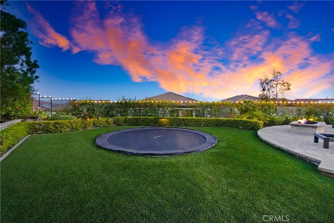
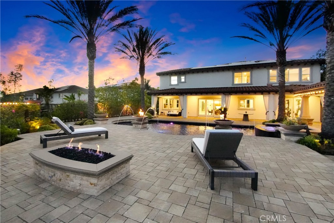
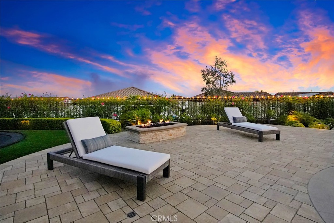
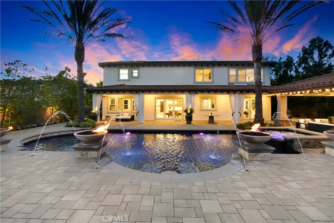
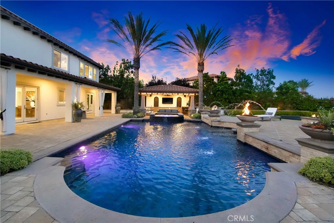
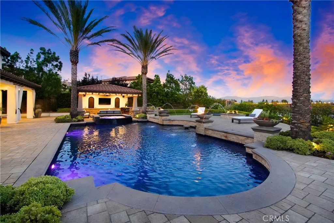
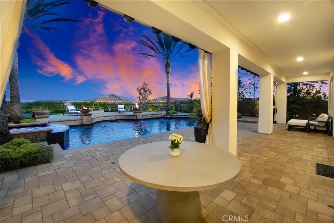
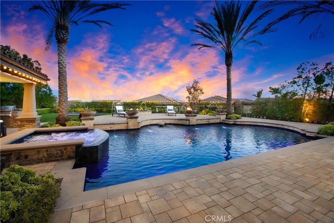
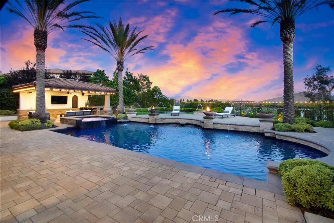
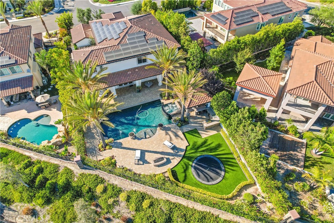
Property Description
Welcome to your dream home in the prestigious Amalfi Hills community of Yorba Linda. This bespoke estate, boasting nearly $1 million in upgrades, is a rare gem situated on a premium lot with expansive city and mountain views. Completely turn-key, this residence offers luxurious living and is perfect for entertaining.
As you enter through grand entry, you are greeted by an elegant foyer adorned with newer countertops and custom appointments. The formal dining room and game room provide sophisticated spaces for gatherings, enhanced by built-in speakers and newer chandeliers. The formal dining room leads to an outdoor retreat with custom fountains and an outdoor fireplace, perfect for entertaining. Leading from the garage entry you're greeted by a well appointed mudroom.
The heart of the home is the chef’s kitchen, featuring a 6-burner stove, double oven, Jenn-Air refrigerator, and a walk-in pantry. The dry bar with a built-in wine fridge and reverse osmosis water faucet add to the convenience and luxury. The open-concept Great Room seamlessly connects to the resort-style backyard through bi-fold doors.
The backyard is an entertainer's paradise, equipped with four fire pits, outdoor fridge and sink, outdoor heaters, a California room (loggia) with TV, outdoor speakers, a built-in BBQ, fountains, and a serene sitting area. Enjoy the spa, pool, and in-ground trampoline while taking in the panoramic views.
The master suite, located on the main floor, features dual sinks, two walk-in closets, and a walk-in shower. Upstairs, additional bedrooms and a loft provide ample space for family and guests, along with a spacious and separate laundry room.
Other notable features include; Newer garage doors, Tesla solar panels, Newer plantation shutters, Newer chandeliers, 3 Fireplaces in the living room, game room, and master bedroom, Soft water system, Large driveway and 3-car garage, Close proximity to Yorba Linda High School, Experience the finest in luxury living and lifestyle in this exceptional Amalfi Hills estate. Most of the furniture is negotiable along with the home automation system
Interior Features
| Laundry Information |
| Location(s) |
Washer Hookup, Gas Dryer Hookup, Inside, Laundry Room, Upper Level |
| Kitchen Information |
| Features |
Kitchen Island, Kitchen/Family Room Combo, Pots & Pan Drawers, Quartz Counters, Remodeled, Updated Kitchen, Walk-In Pantry |
| Bedroom Information |
| Bedrooms |
5 |
| Bathroom Information |
| Features |
Bathroom Exhaust Fan, Bathtub, Dual Sinks, Jetted Tub, Linen Closet, Stone Counters, Separate Shower, Tile Counters, Walk-In Shower |
| Bathrooms |
6 |
| Flooring Information |
| Material |
Carpet, Tile |
| Interior Information |
| Features |
Breakfast Bar, Breakfast Area, Ceiling Fan(s), Crown Molding, Dry Bar, Separate/Formal Dining Room, Eat-in Kitchen, High Ceilings, Pantry, Recessed Lighting, Entrance Foyer, Loft, Main Level Primary, Primary Suite, Walk-In Pantry, Walk-In Closet(s) |
| Cooling Type |
Central Air, Dual |
Listing Information
| Address |
20270 Trentino Lane |
| City |
Yorba Linda |
| State |
CA |
| Zip |
92886 |
| County |
Orange |
| Listing Agent |
Daryl Owen DRE #01727084 |
| Co-Listing Agent |
Randi Owen DRE #01727101 |
| Courtesy Of |
eXp Realty of Greater Los Angeles |
| Close Price |
$3,900,000 |
| Status |
Closed |
| Type |
Residential |
| Subtype |
Single Family Residence |
| Structure Size |
5,135 |
| Lot Size |
14,846 |
| Year Built |
2014 |
Listing information courtesy of: Daryl Owen, Randi Owen, eXp Realty of Greater Los Angeles. *Based on information from the Association of REALTORS/Multiple Listing as of Oct 7th, 2024 at 11:55 PM and/or other sources. Display of MLS data is deemed reliable but is not guaranteed accurate by the MLS. All data, including all measurements and calculations of area, is obtained from various sources and has not been, and will not be, verified by broker or MLS. All information should be independently reviewed and verified for accuracy. Properties may or may not be listed by the office/agent presenting the information.










































































