2466 Links Way, Vista, CA 92081
-
Sold Price :
$795,000
-
Beds :
2
-
Baths :
2
-
Property Size :
1,411 sqft
-
Year Built :
1988
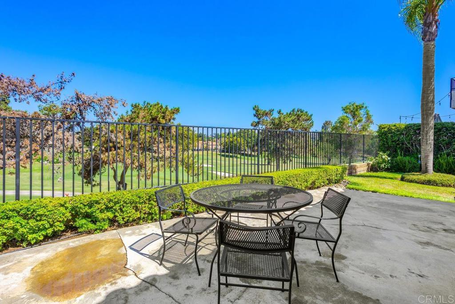
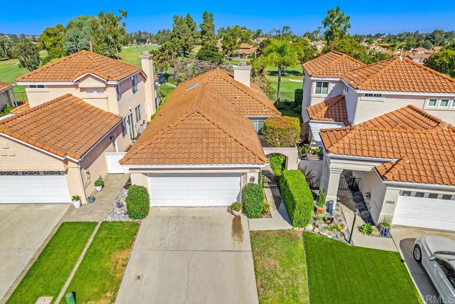
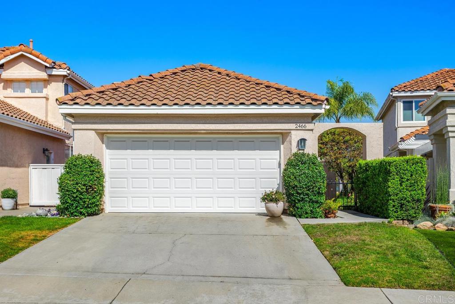
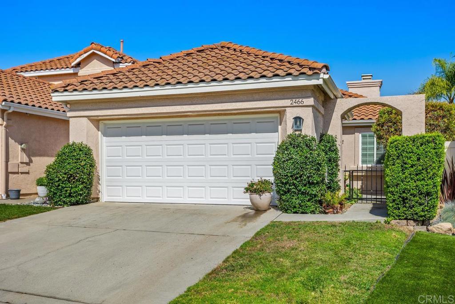



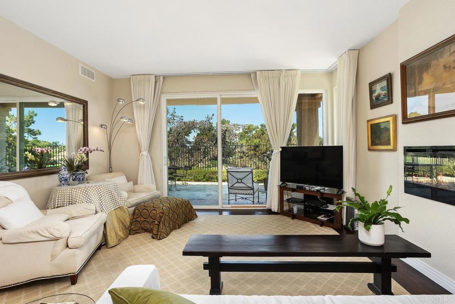
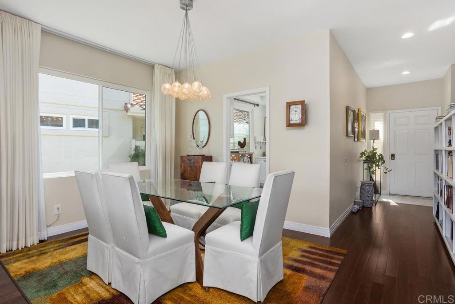
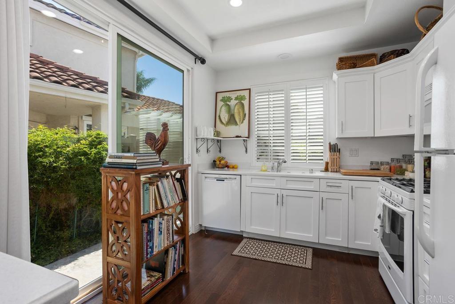
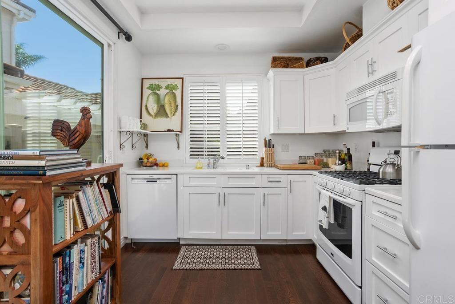

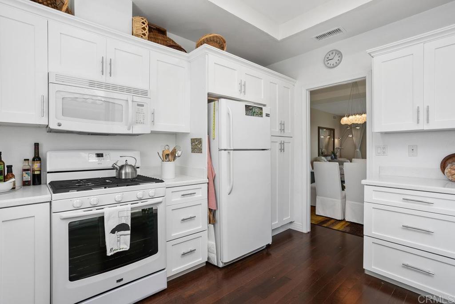
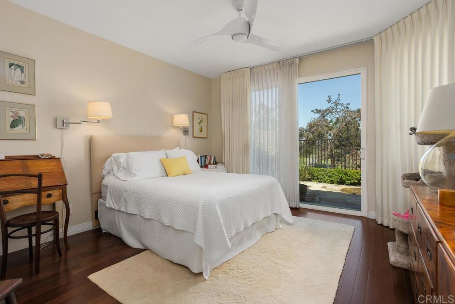
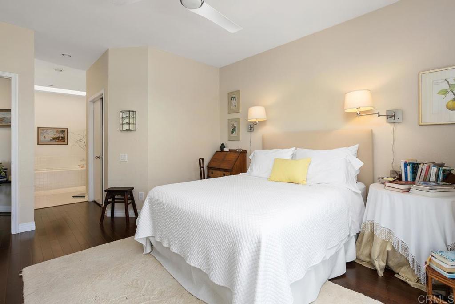
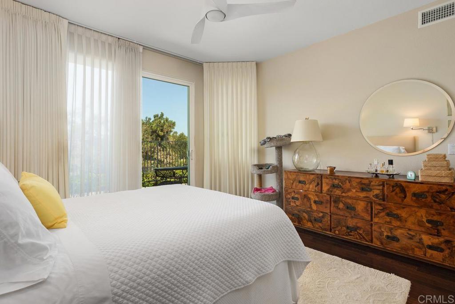

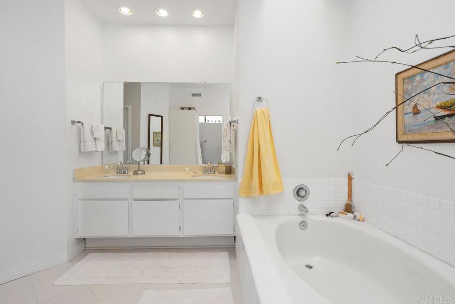
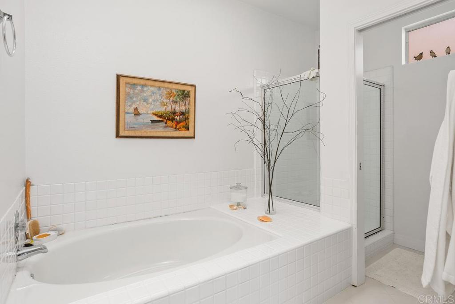
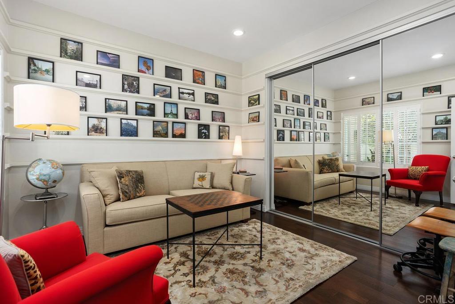
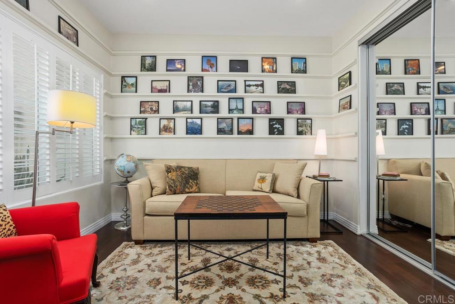
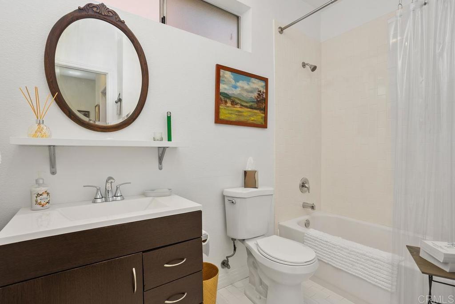
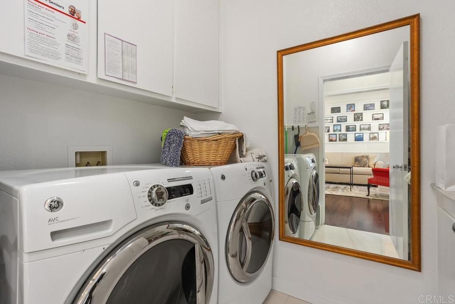
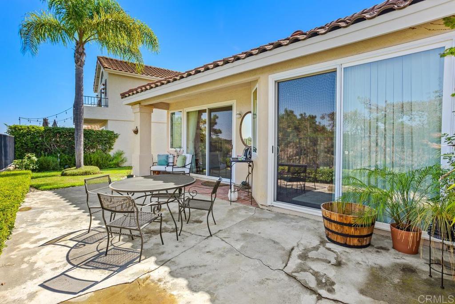
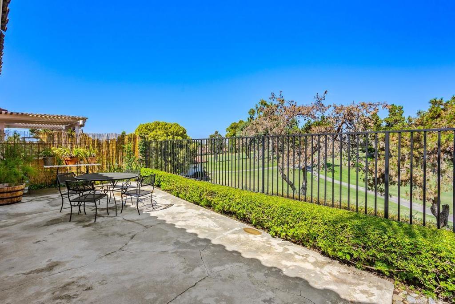
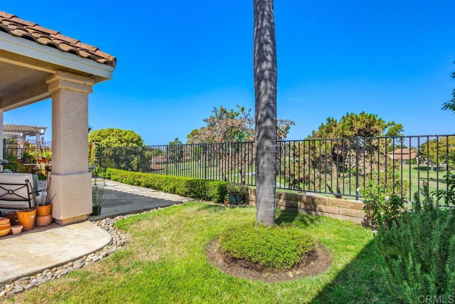
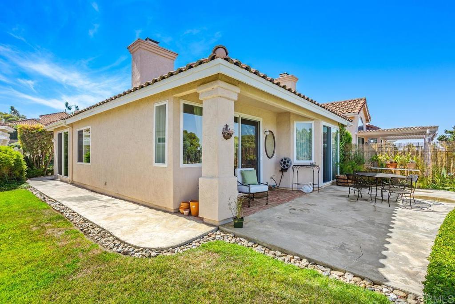
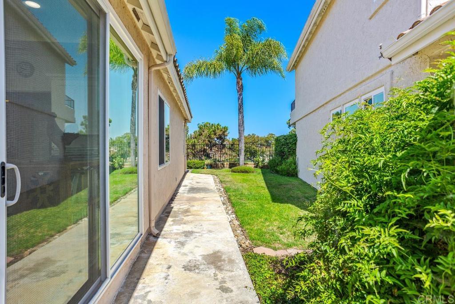
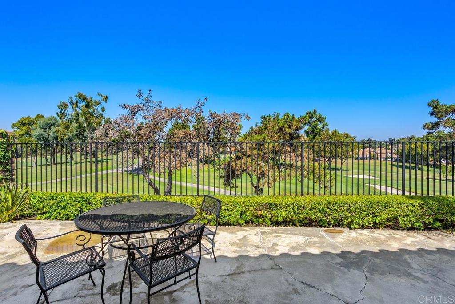
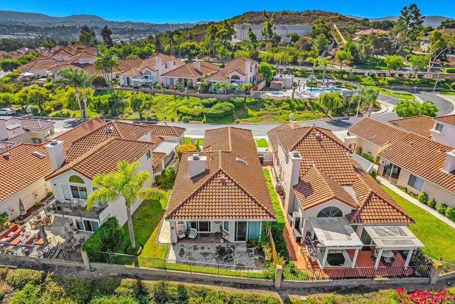
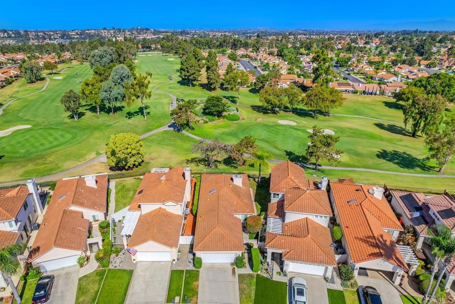


Property Description
Welcome to this simply stunning single level gem with panoramic golf course views and situated in a whisper quiet community of only 48 homes in desirable Shadowridge Panorama. Nestled on a single-loaded cul-de-sac, your picture-perfect home features updated kitchen, formal living (with new fireplace) and dining rooms, wonderful primary suite with large bathroom (including twin sinks and luxurious soaking tub) and walk-in closet, generous secondary bedroom with closet built-ins, updated secondary bathroom, inside laundry, and a wonderful patio with incredible views of the Shadowridge Country Club golf course. This property includes one of the larger side yards, luxurious wood floors, higher-end baseboards, ceiling fans, and more. Shadowridge has tons of shopping and restaurants and is close to everything. Welcome home!
Interior Features
| Laundry Information |
| Location(s) |
Laundry Room |
| Bedroom Information |
| Features |
Bedroom on Main Level |
| Bedrooms |
2 |
| Bathroom Information |
| Bathrooms |
2 |
| Flooring Information |
| Material |
Tile, Wood |
| Interior Information |
| Features |
Bedroom on Main Level, Primary Suite |
| Cooling Type |
None |
Listing Information
| Address |
2466 Links Way |
| City |
Vista |
| State |
CA |
| Zip |
92081 |
| County |
San Diego |
| Listing Agent |
Bryan Devore DRE #01397835 |
| Courtesy Of |
Berkshire Hathaway HomeService |
| Close Price |
$795,000 |
| Status |
Closed |
| Type |
Residential |
| Subtype |
Single Family Residence |
| Structure Size |
1,411 |
| Lot Size |
18,730 |
| Year Built |
1988 |
Listing information courtesy of: Bryan Devore, Berkshire Hathaway HomeService. *Based on information from the Association of REALTORS/Multiple Listing as of Oct 1st, 2024 at 10:18 PM and/or other sources. Display of MLS data is deemed reliable but is not guaranteed accurate by the MLS. All data, including all measurements and calculations of area, is obtained from various sources and has not been, and will not be, verified by broker or MLS. All information should be independently reviewed and verified for accuracy. Properties may or may not be listed by the office/agent presenting the information.

































