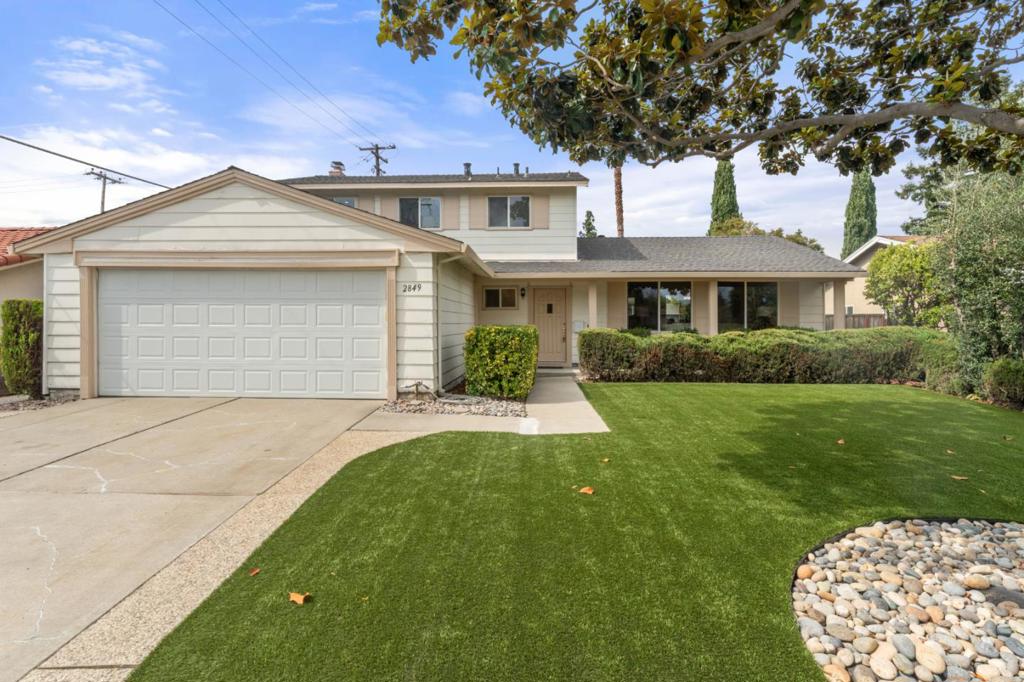2849 Toyon Drive, Santa Clara, CA 95051
-
Sold Price :
$3,265,240
-
Beds :
4
-
Baths :
3
-
Property Size :
1,978 sqft
-
Year Built :
1975

Property Description
Welcome to this extensively remodeled two story Santa Clara beauty in a quiet neighborhood. New roof. New engineered wood floors through out the first level. New interior paint and baseboards. Vaulted ceilings in the oversized step-up living room. Formal dining looks across manicured back yard. Cozy family room boasts wood burning fireplace with mantel and hearth.Sliding glass door in family room opens to over-sized backyard with new lawn. Updated kitchen features granite counter tops, stainless steel appliances, two compartment sink, and garden window. 4th bedroom downstairs perfect for home office. Central AC only 2 years new. Thermal windows and recessed lights. Abundant natural light. Enjoy proximity to major Silicon Valley tech companies, top rated Cupertino schools and walk to Maywood Park. Disclosures available.Seller to complete a 1031 exchange at no cost to Buyer. New roof New engineered wood floor on first level New baseboards throughout house New interior paint New light fixture New lawn in rear New Irrigation timer
Interior Features
| Bedroom Information |
| Bedrooms |
4 |
| Bathroom Information |
| Bathrooms |
3 |
| Interior Information |
| Cooling Type |
Central Air |
Listing Information
| Address |
2849 Toyon Drive |
| City |
Santa Clara |
| State |
CA |
| Zip |
95051 |
| County |
Santa Clara |
| Listing Agent |
Wanda Chen DRE #00572848 |
| Courtesy Of |
Apex Real Estate Investments |
| Close Price |
$3,265,240 |
| Status |
Closed |
| Type |
Residential |
| Subtype |
Single Family Residence |
| Structure Size |
1,978 |
| Lot Size |
7,841 |
| Year Built |
1975 |
Listing information courtesy of: Wanda Chen, Apex Real Estate Investments. *Based on information from the Association of REALTORS/Multiple Listing as of Sep 23rd, 2024 at 2:39 AM and/or other sources. Display of MLS data is deemed reliable but is not guaranteed accurate by the MLS. All data, including all measurements and calculations of area, is obtained from various sources and has not been, and will not be, verified by broker or MLS. All information should be independently reviewed and verified for accuracy. Properties may or may not be listed by the office/agent presenting the information.

