3461 Ashbourne Place, Rowland Heights, CA 91748
-
Sold Price :
$4,380/month
-
Beds :
4
-
Baths :
3
-
Property Size :
2,665 sqft
-
Year Built :
1997
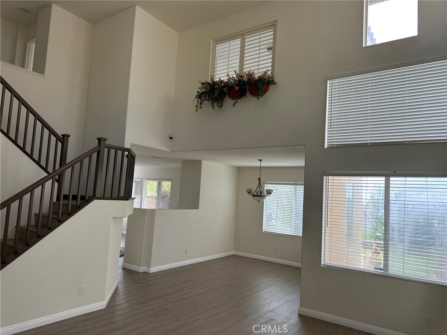
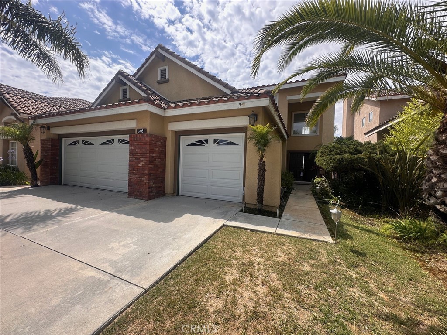
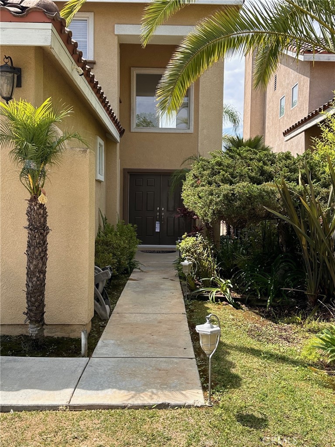
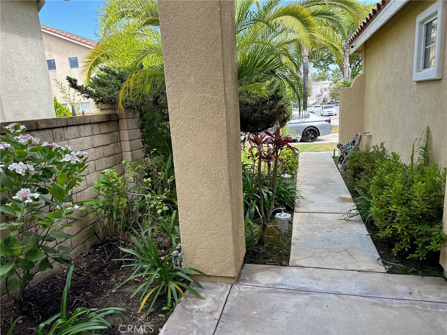
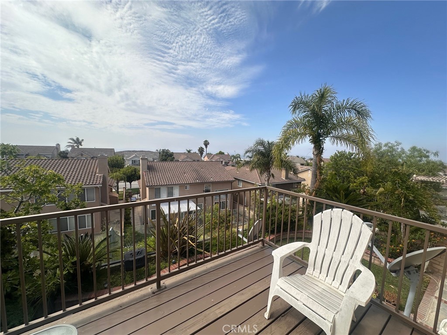
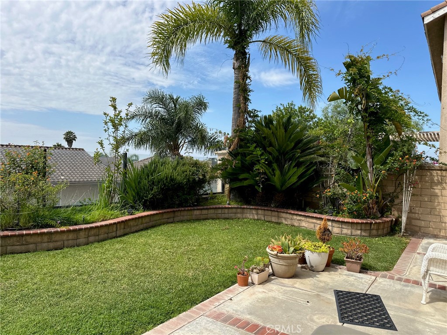
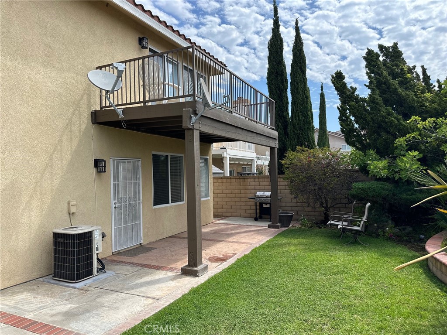
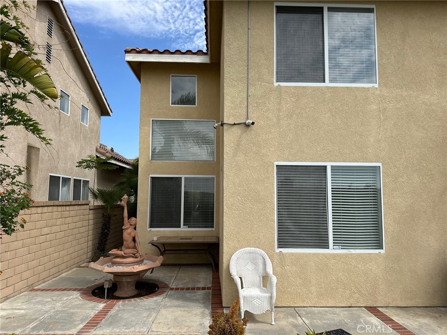
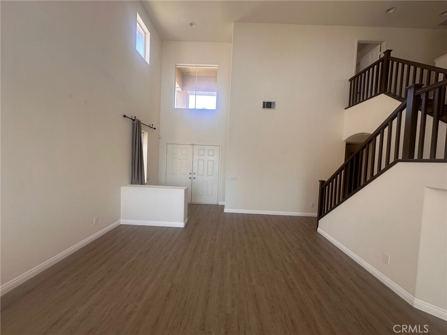
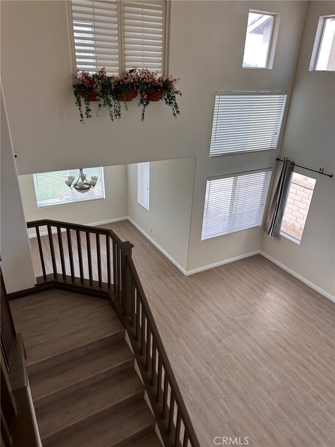
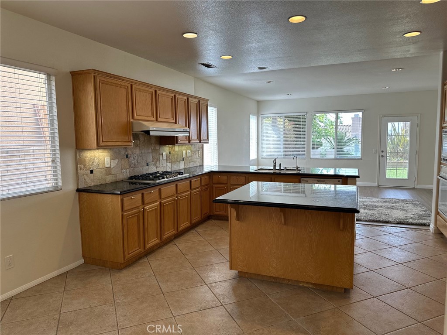
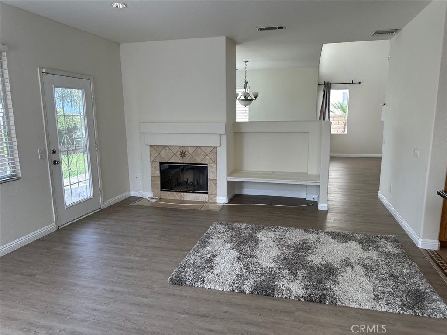
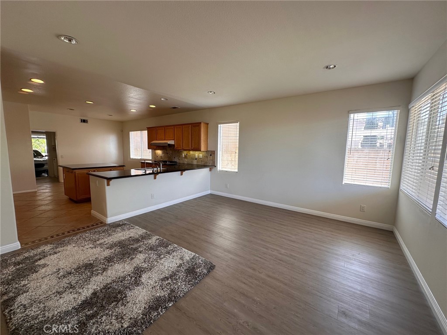
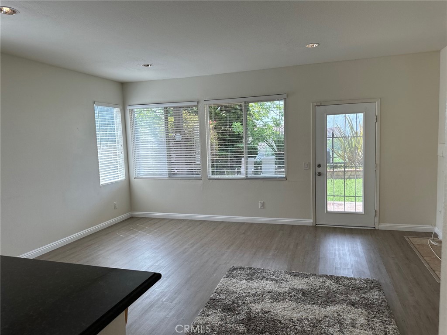
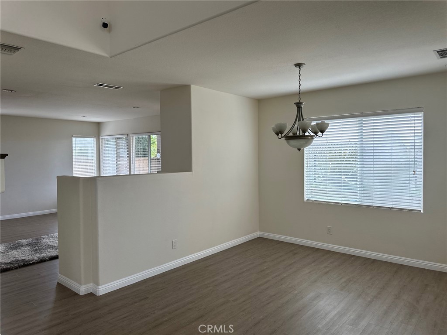
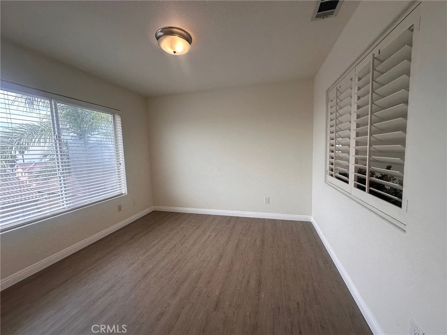
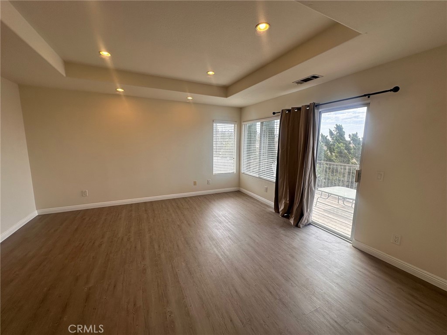
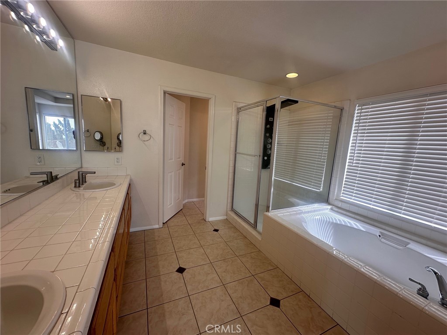
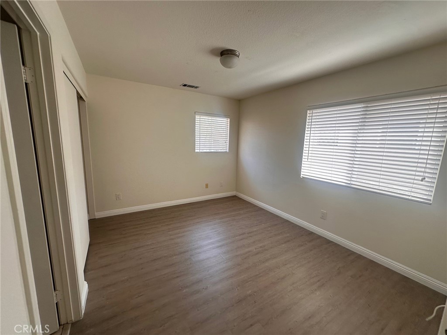
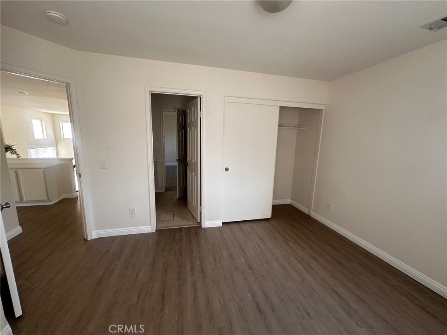
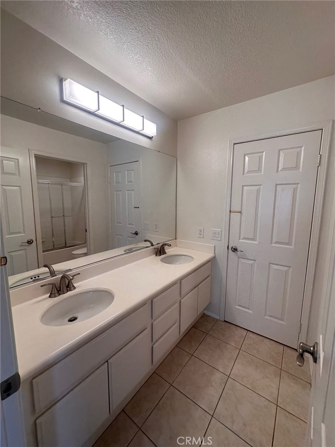
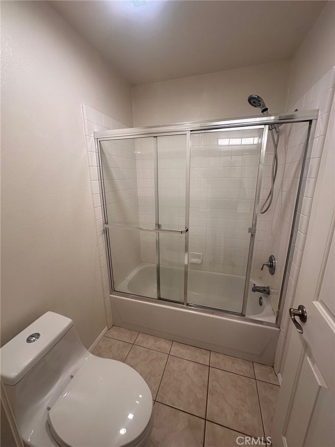
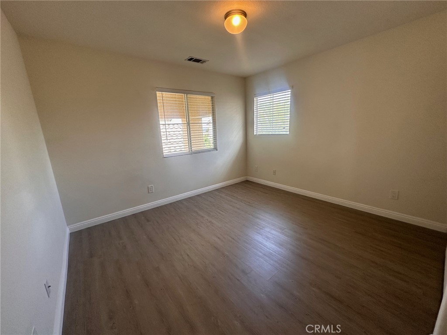
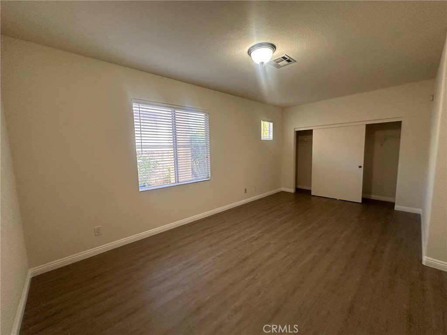
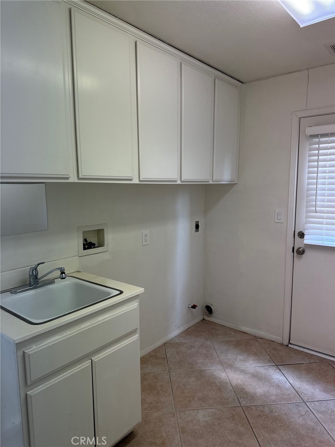
Property Description
The house is situated in the prestigious Vantage Pointe Community located on a quiet cul-de-sac neighborhood at top of hill offers 180 degrees panoramic views from grand master suite balcony. Newly interior paint & freshly exterior paint, double door entry, bright, high ceiling with open floor plan, spacious family room with fireplace. New vinyl flooring. Upgraded extra extended bedroom on first floor. 2 spacious bedrooms on 2nd floor with Jack & Jill bathroom. Luxurious master suite with his & her walk-in closet, large master bath with separate shower and full bathtub; special retreat or office area within. Interior laundry room with sink and cabinets. Very convenient location; close to parks, shopping centers and mall. Easy access to 60 & 57 freeways.
Interior Features
| Laundry Information |
| Location(s) |
Washer Hookup, Electric Dryer Hookup, Gas Dryer Hookup, Laundry Room |
| Bedroom Information |
| Features |
Bedroom on Main Level |
| Bedrooms |
4 |
| Bathroom Information |
| Bathrooms |
3 |
| Flooring Information |
| Material |
Laminate, Tile |
| Interior Information |
| Features |
Balcony, Granite Counters, High Ceilings, Pantry, Recessed Lighting, Storage, Bedroom on Main Level, Jack and Jill Bath, Primary Suite, Walk-In Pantry, Walk-In Closet(s) |
| Cooling Type |
Central Air, Electric |
Listing Information
| Address |
3461 Ashbourne Place |
| City |
Rowland Heights |
| State |
CA |
| Zip |
91748 |
| County |
Los Angeles |
| Listing Agent |
John Hsu DRE #01299442 |
| Courtesy Of |
STC Management |
| Close Price |
$4,380/month |
| Status |
Closed |
| Type |
Residential Lease |
| Subtype |
Single Family Residence |
| Structure Size |
2,665 |
| Lot Size |
4,950 |
| Year Built |
1997 |
Listing information courtesy of: John Hsu, STC Management. *Based on information from the Association of REALTORS/Multiple Listing as of Sep 11th, 2024 at 11:23 PM and/or other sources. Display of MLS data is deemed reliable but is not guaranteed accurate by the MLS. All data, including all measurements and calculations of area, is obtained from various sources and has not been, and will not be, verified by broker or MLS. All information should be independently reviewed and verified for accuracy. Properties may or may not be listed by the office/agent presenting the information.

























