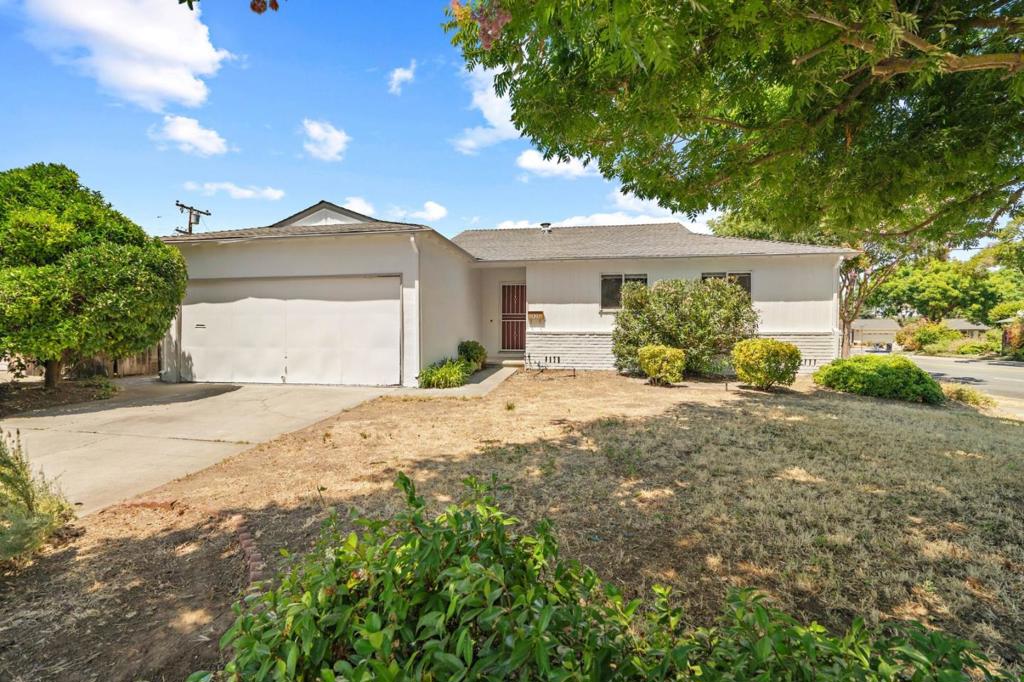921 W Cardinal Drive, Sunnyvale, CA 94087
-
Sold Price :
$2,210,000
-
Beds :
3
-
Baths :
2
-
Property Size :
1,138 sqft
-
Year Built :
1953

Property Description
Welcome to this charming fixer-upper, built in 1953, awaiting your personal touch to transform it into your dream home. Located in the highly desirable Cherry Chase neighborhood in west Sunnyvale. Enter through a welcoming hallway complete with a convenient closet.The spacious living room features a cozy wood-burning fireplace, large picture windows that fill the space with natural light, and a ceiling fan for comfort. Adjacent is the dining area with direct access to a backyard. The cozy carpet throughout the living/dining area adds warmth to the atmosphere. The kitchen showcases vinyl flooring, tile cabinets over white wood cabinetry, a passthrough window, and a breakfast bar. With three bedrooms, two equipped with ceiling fans and ample natural light, there's plenty of space for family or guests. The bathroom features a wood vanity and a shower/tub combo with elegant glass doors. Exterior features a 2 car attached garage with workbench and half bathroom, a shaded front yard, while the backyard offers a pergola with seating and a concrete patio perfect for enjoying warm evenings. Located within walking distance to Cherry Chase Elementary and close to parks, shopping, and easy highway access
Interior Features
| Laundry Information |
| Location(s) |
In Garage |
| Bedroom Information |
| Bedrooms |
3 |
| Bathroom Information |
| Bathrooms |
2 |
| Flooring Information |
| Material |
Carpet |
Listing Information
| Address |
921 W Cardinal Drive |
| City |
Sunnyvale |
| State |
CA |
| Zip |
94087 |
| County |
Santa Clara |
| Listing Agent |
Kevin Swartz DRE #01907996 |
| Courtesy Of |
Atria Real Estate |
| Close Price |
$2,210,000 |
| Status |
Closed |
| Type |
Residential |
| Subtype |
Single Family Residence |
| Structure Size |
1,138 |
| Lot Size |
5,663 |
| Year Built |
1953 |
Listing information courtesy of: Kevin Swartz, Atria Real Estate. *Based on information from the Association of REALTORS/Multiple Listing as of Sep 5th, 2024 at 6:17 PM and/or other sources. Display of MLS data is deemed reliable but is not guaranteed accurate by the MLS. All data, including all measurements and calculations of area, is obtained from various sources and has not been, and will not be, verified by broker or MLS. All information should be independently reviewed and verified for accuracy. Properties may or may not be listed by the office/agent presenting the information.

