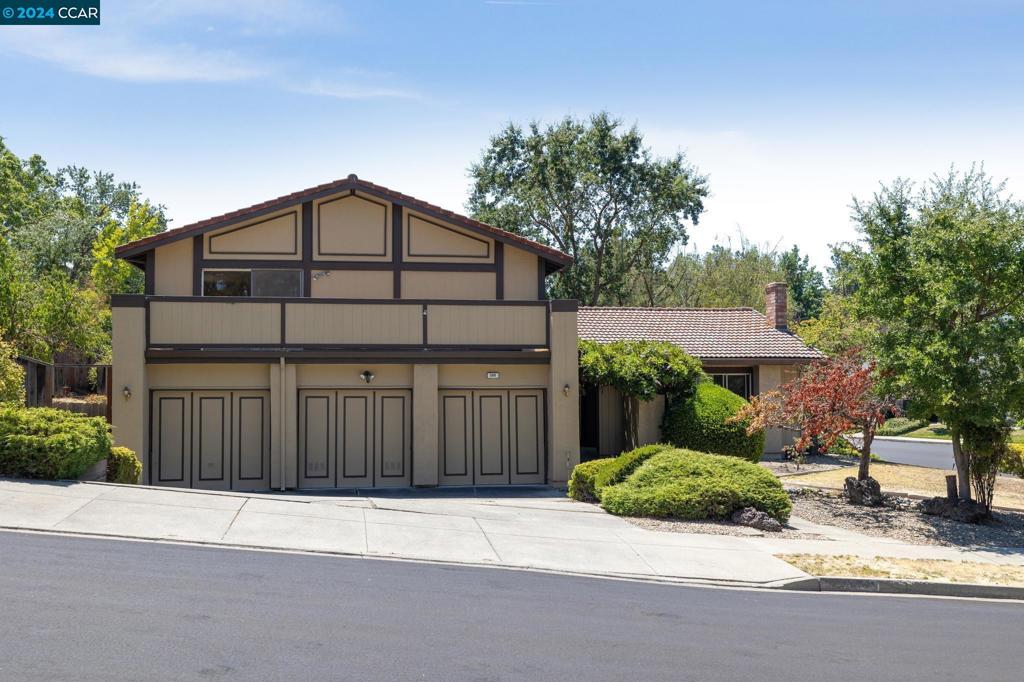500 Quivira Ct, Danville, CA 94526
-
Sold Price :
$1,500,000
-
Beds :
4
-
Baths :
3
-
Property Size :
2,696 sqft
-
Year Built :
1977

Property Description
On a great court in the Diablo West neighborhood sits a large house ready to be updated and personalized into a home. Boasting a prime corner lot, this four bedroom home has ample space for everyone - you could even carve out another bedroom or office out of the primary bedroom to increase the bedroom count to five. Through the inviting front doors you’ll find formal living and dining spaces. The kitchen opens to a great room which includes an eat-in kitchen, wet bar and family room. The primary and two secondary bedrooms are upstairs and downstairs there is a separate bedroom and bath, perfect for a guest room or office space. The large corner lot provides a sense of privacy, offering a serene retreat for outdoor enjoyment. The patio has a pergola covered with grape vines. The inclined yard offers privacy from the neighbors. Diablo West is one of Danville’s destination neighborhoods. Its residents enjoy the benefits of a friendly community, exceptional HOA facilities, top-rated schools, and convenient access to Town. This is a fantastic opportunity to get into a great community and make the house your own.
Interior Features
| Kitchen Information |
| Features |
Tile Counters |
| Bedroom Information |
| Bedrooms |
4 |
| Bathroom Information |
| Features |
Dual Sinks, Tub Shower |
| Bathrooms |
3 |
| Flooring Information |
| Material |
Carpet, Laminate |
| Interior Information |
| Cooling Type |
Central Air |
Listing Information
| Address |
500 Quivira Ct |
| City |
Danville |
| State |
CA |
| Zip |
94526 |
| County |
Contra Costa |
| Listing Agent |
Jeff Bruno DRE #00863829 |
| Co-Listing Agent |
Alyson Grant DRE #02212735 |
| Courtesy Of |
Compass |
| Close Price |
$1,500,000 |
| Status |
Closed |
| Type |
Residential |
| Subtype |
Single Family Residence |
| Structure Size |
2,696 |
| Lot Size |
9,000 |
| Year Built |
1977 |
Listing information courtesy of: Jeff Bruno, Alyson Grant, Compass. *Based on information from the Association of REALTORS/Multiple Listing as of Sep 11th, 2024 at 12:18 PM and/or other sources. Display of MLS data is deemed reliable but is not guaranteed accurate by the MLS. All data, including all measurements and calculations of area, is obtained from various sources and has not been, and will not be, verified by broker or MLS. All information should be independently reviewed and verified for accuracy. Properties may or may not be listed by the office/agent presenting the information.

