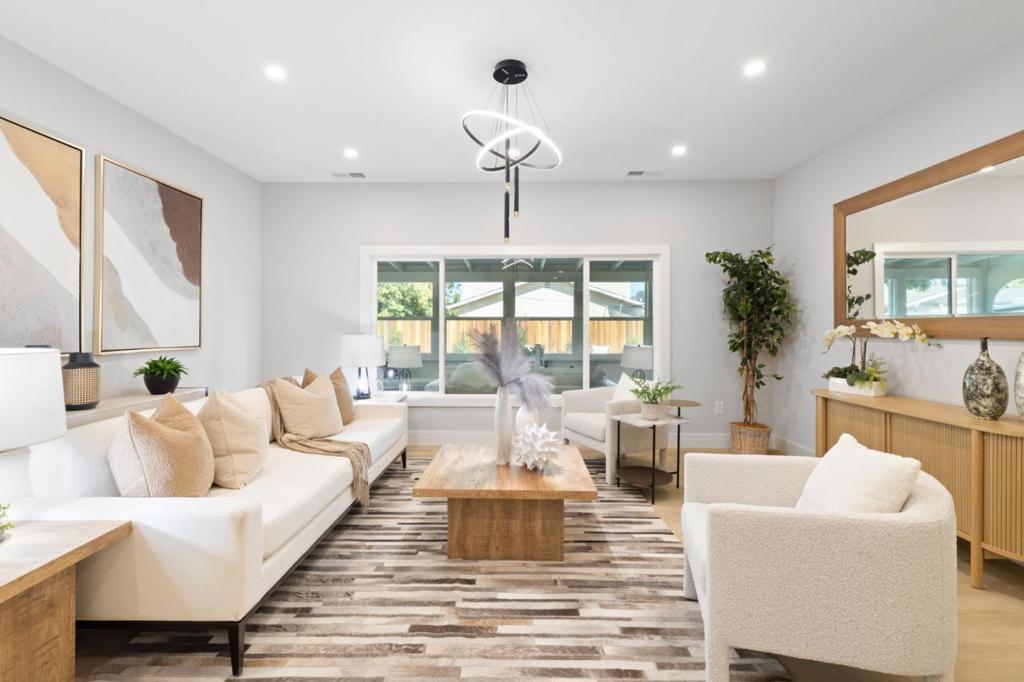246 Gregg Drive, Los Gatos, CA 95032
-
Sold Price :
$2,565,000
-
Beds :
4
-
Baths :
2
-
Property Size :
1,622 sqft
-
Year Built :
1965

Property Description
Tucked away on a picturesque, tree-lined street with captivating mountain views, this beautifully remodeled home exudes modern elegance in a prime Los Gatos location! Step inside to discover gorgeous new wide plank luxury floors, along with a stunning living room featuring a large window view into the expansive sunroom offering an additional 200 square feet of living space. The versatile, flowing layout is perfect for everyday living and entertaining. All-new gourmet kitchen is a chef's dream, featuring beautiful new custom cabinetry, sleek porcelain countertops with mitered edge finish, brand new top-of-the-line appliances and a large island breakfast bar. The inviting family room, dining room combo is complete with a statement wood-burning fireplace. Four spacious bedrooms, highlighted by a large master suite with sunroom access and fully remodeled bathroom. Freshly landscaped front and back yard with all new sod adds to the home's appeal. Located near award-winning schools, Union Middle and Leigh High School and close to shopping, dining and freeway access. Experience the ultimate in modern living with this Los Gatos stunner!
Interior Features
| Bedroom Information |
| Bedrooms |
4 |
| Bathroom Information |
| Bathrooms |
2 |
| Interior Information |
| Features |
Breakfast Bar |
| Cooling Type |
None |
Listing Information
| Address |
246 Gregg Drive |
| City |
Los Gatos |
| State |
CA |
| Zip |
95032 |
| County |
Santa Clara |
| Listing Agent |
Lena Gustafsson DRE #02128269 |
| Co-Listing Agent |
Katy Thielke Straser DRE #01308970 |
| Courtesy Of |
Compass |
| Close Price |
$2,565,000 |
| Status |
Closed |
| Type |
Residential |
| Subtype |
Single Family Residence |
| Structure Size |
1,622 |
| Lot Size |
5,663 |
| Year Built |
1965 |
Listing information courtesy of: Lena Gustafsson, Katy Thielke Straser, Compass. *Based on information from the Association of REALTORS/Multiple Listing as of Sep 6th, 2024 at 8:32 PM and/or other sources. Display of MLS data is deemed reliable but is not guaranteed accurate by the MLS. All data, including all measurements and calculations of area, is obtained from various sources and has not been, and will not be, verified by broker or MLS. All information should be independently reviewed and verified for accuracy. Properties may or may not be listed by the office/agent presenting the information.

