3258 Denali Drive, Ontario, CA 91762
-
Sold Price :
$3,900/month
-
Beds :
5
-
Baths :
3
-
Property Size :
2,980 sqft
-
Year Built :
2018
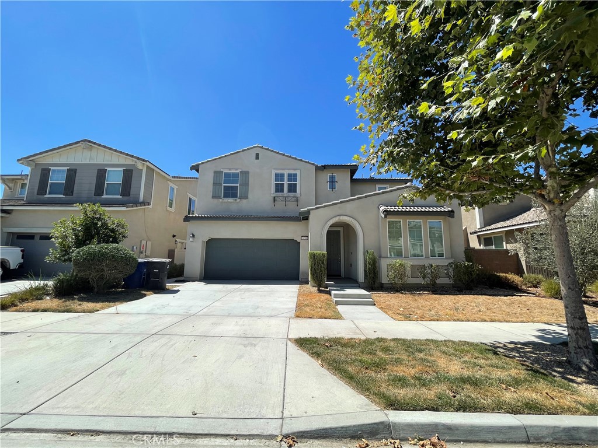
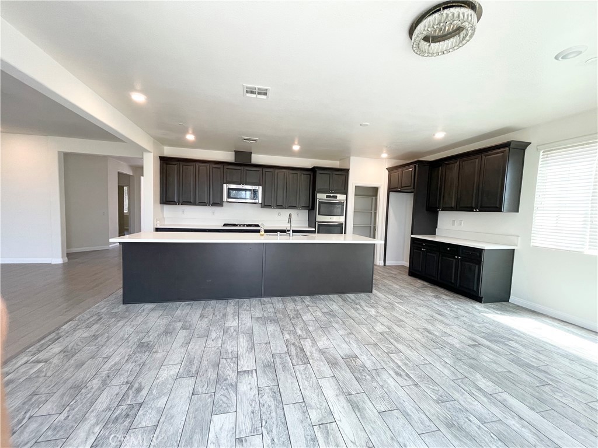
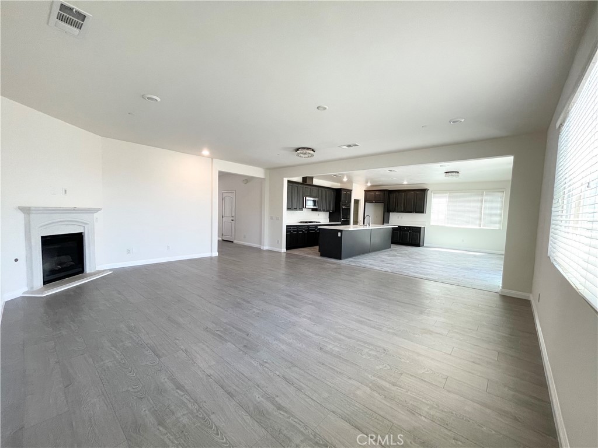
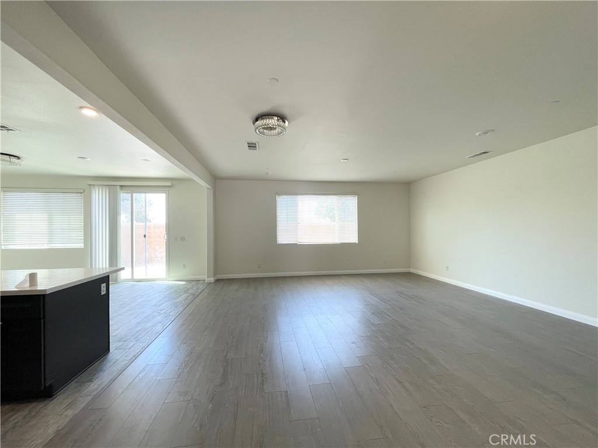
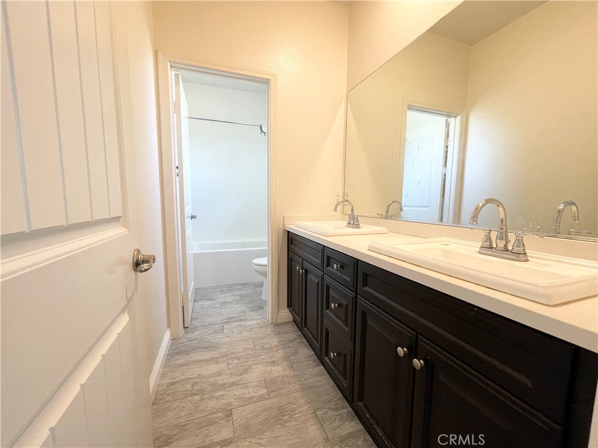
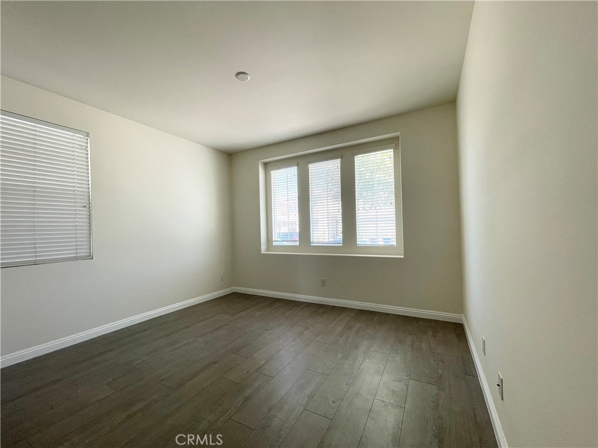
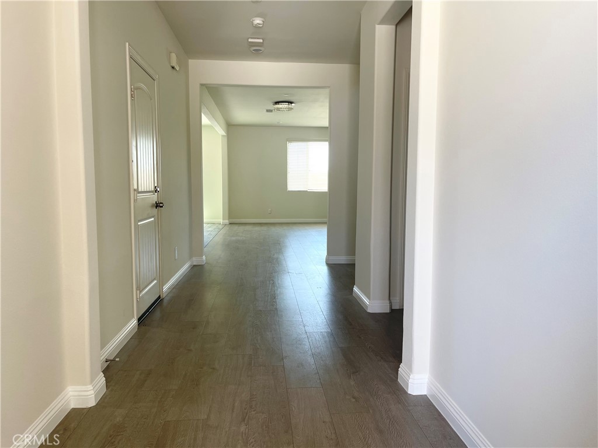
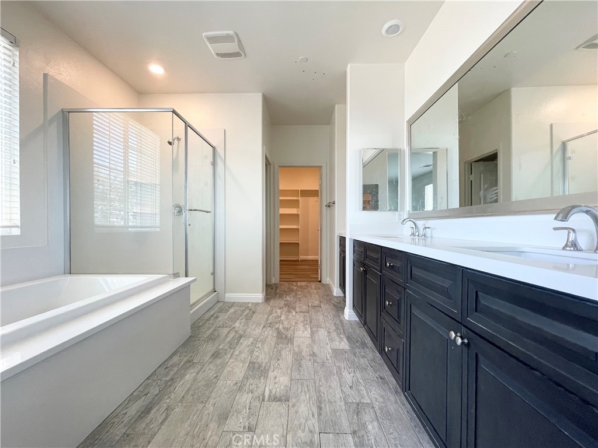
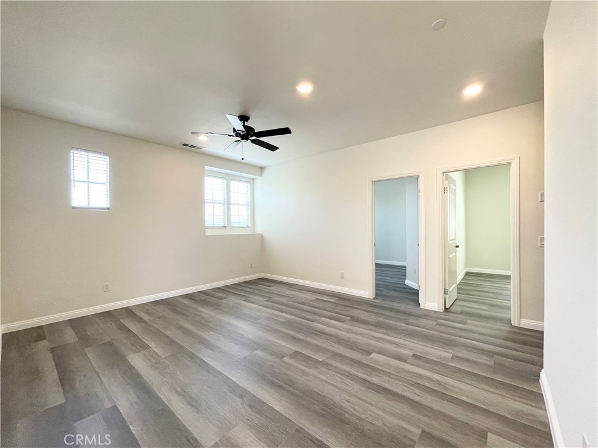
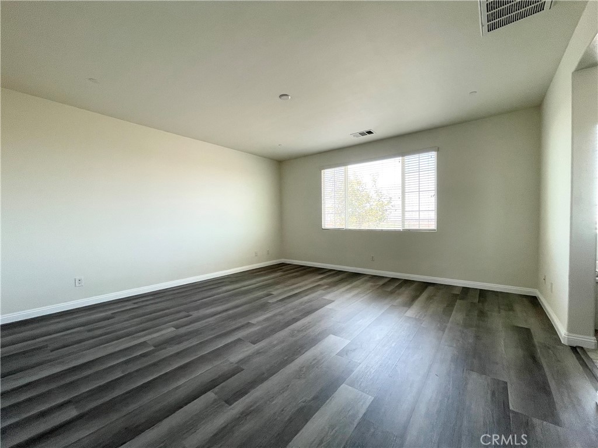
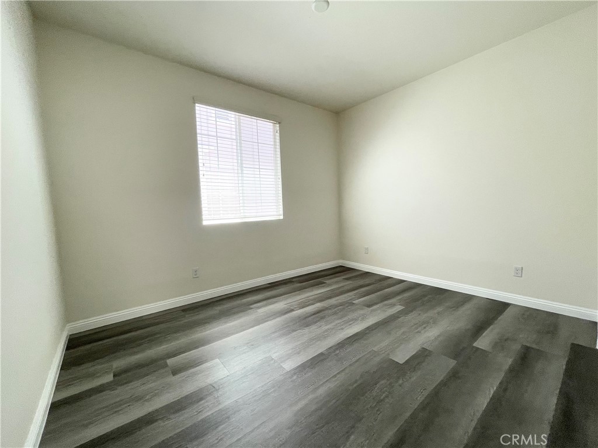
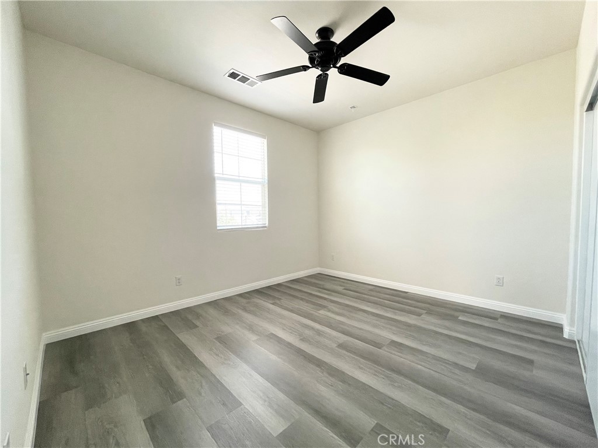
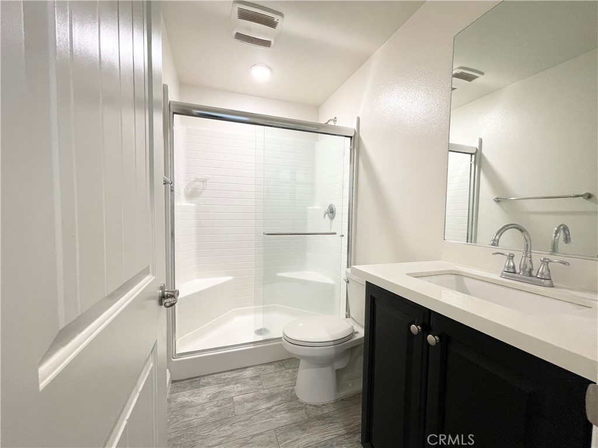
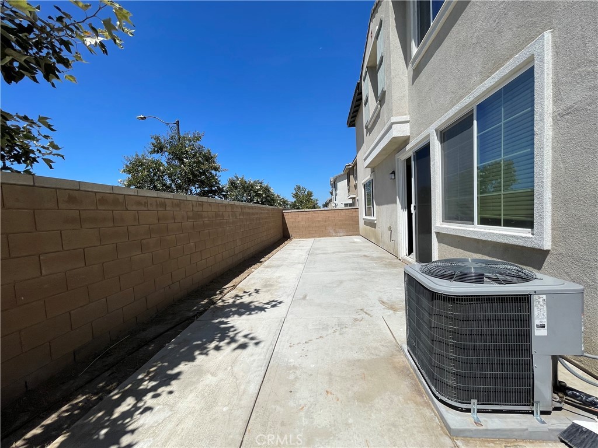
Property Description
Single Family Home is located in a very desirable Ontario area. It contains 2,980 sq ft and was built in 2018. New paint and new floor on the 2nd Floor. 5 bedrooms and 3 bathrooms. House next to Fwy 15 and Fwy 60. Windows throughout make this a bright and cheerful home. A wonderful open floor plan is ideal for gatherings and entertainment! The kitchen is with granite countertop and stainless steel appliances. There is a center island with space for casual dining. A fireplace in the large living room. A guest bedroom on the first floor. Upstairs there is an open loft area making for a great place for upstairs relaxing. A Master bedroom and 3 guest bedrooms are on the 2nd Floor. 2-car garage and a large size backyard.
Interior Features
| Laundry Information |
| Location(s) |
Gas Dryer Hookup, Laundry Room |
| Kitchen Information |
| Features |
Kitchen Island, Kitchen/Family Room Combo, Quartz Counters |
| Bedroom Information |
| Features |
All Bedrooms Up, All Bedrooms Down |
| Bedrooms |
5 |
| Bathroom Information |
| Features |
Bathtub, Closet, Separate Shower |
| Bathrooms |
3 |
| Flooring Information |
| Material |
Laminate, Vinyl |
| Interior Information |
| Features |
All Bedrooms Up, All Bedrooms Down, Loft, Walk-In Closet(s) |
| Cooling Type |
Central Air |
Listing Information
| Address |
3258 Denali Drive |
| City |
Ontario |
| State |
CA |
| Zip |
91762 |
| County |
San Bernardino |
| Listing Agent |
NA LI DRE #01872533 |
| Co-Listing Agent |
XIU WEI YU DRE #01872536 |
| Courtesy Of |
JYG Royal Investment Co |
| Close Price |
$3,900/month |
| Status |
Closed |
| Type |
Residential Lease |
| Subtype |
Single Family Residence |
| Structure Size |
2,980 |
| Lot Size |
4,000 |
| Year Built |
2018 |
Listing information courtesy of: NA LI, XIU WEI YU, JYG Royal Investment Co. *Based on information from the Association of REALTORS/Multiple Listing as of Sep 16th, 2024 at 4:45 AM and/or other sources. Display of MLS data is deemed reliable but is not guaranteed accurate by the MLS. All data, including all measurements and calculations of area, is obtained from various sources and has not been, and will not be, verified by broker or MLS. All information should be independently reviewed and verified for accuracy. Properties may or may not be listed by the office/agent presenting the information.














