365 Evergreen Drive, Vacaville, CA 95688
-
Sold Price :
$655,000
-
Beds :
3
-
Baths :
2
-
Property Size :
1,550 sqft
-
Year Built :
1977
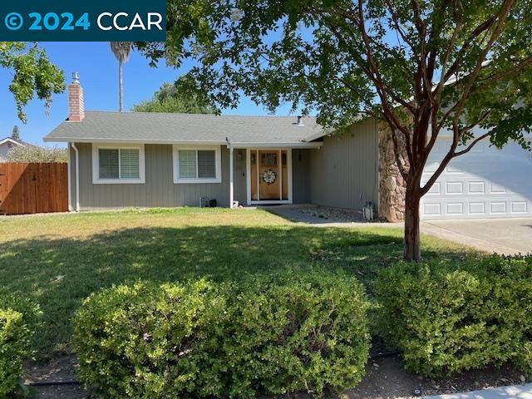
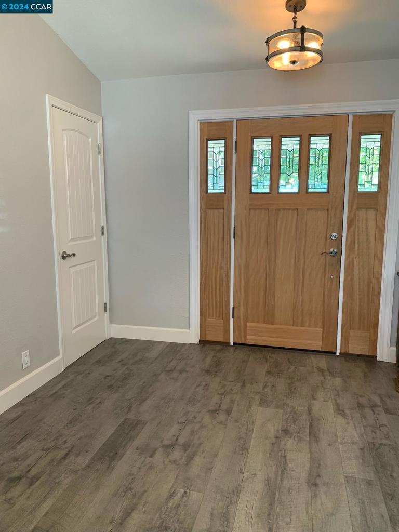

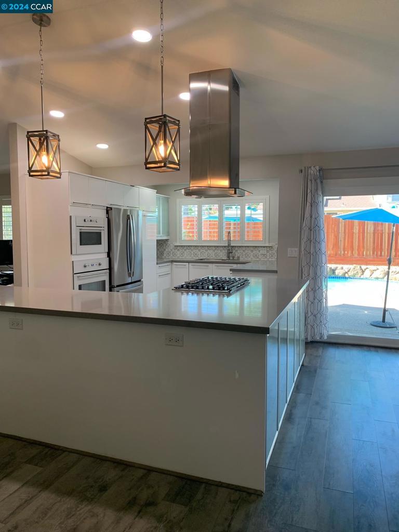
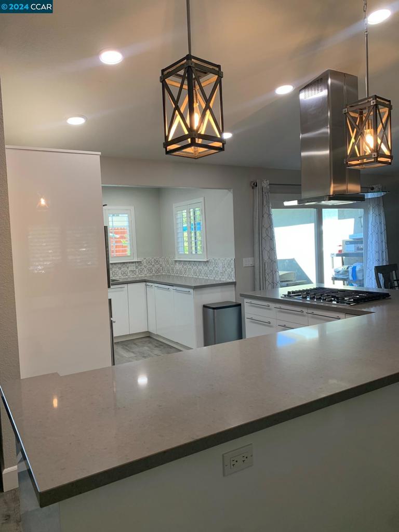
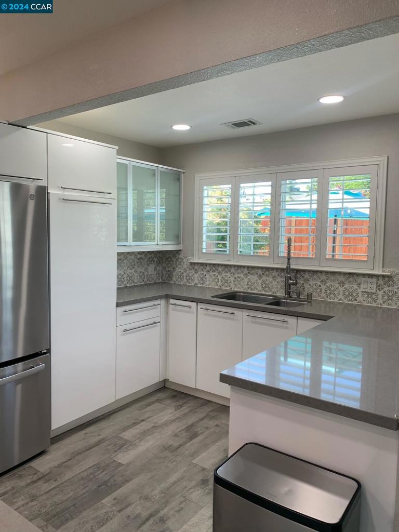
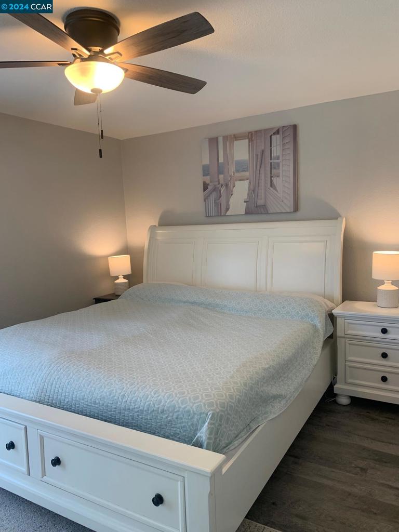
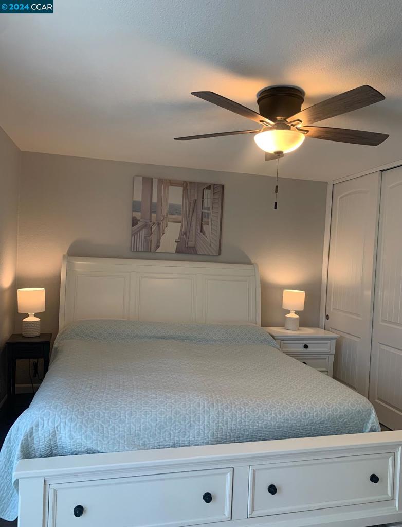
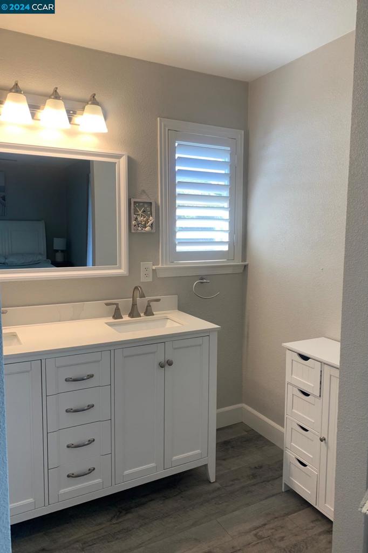
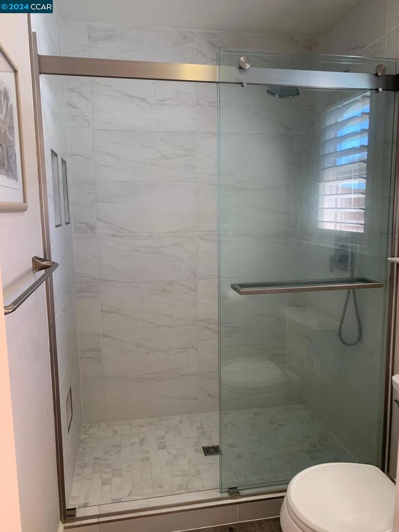

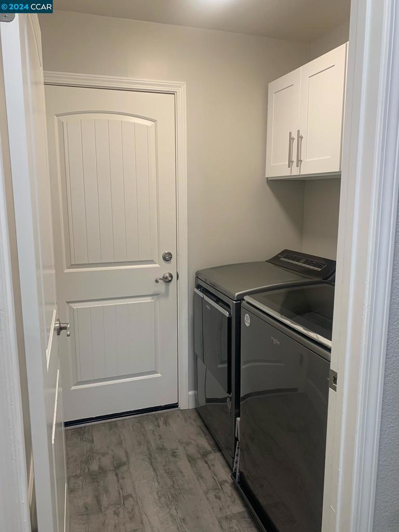
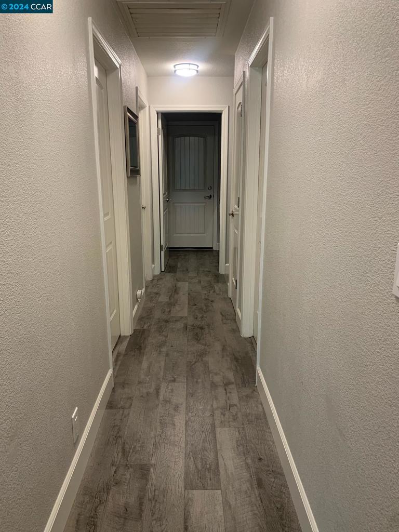
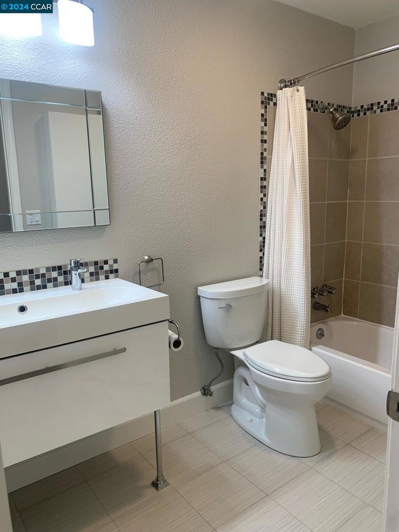
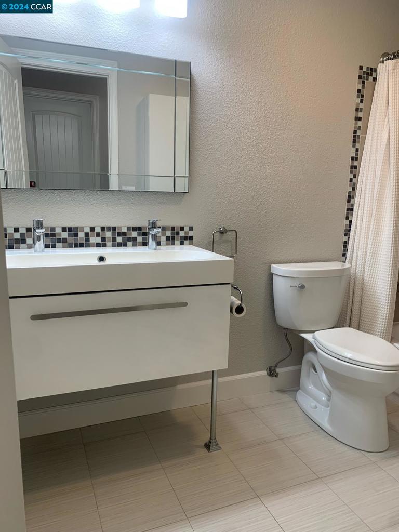
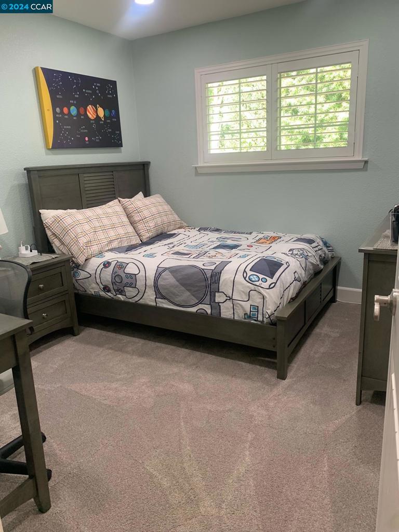
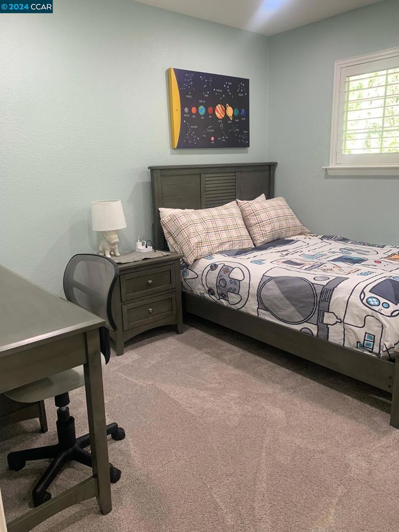

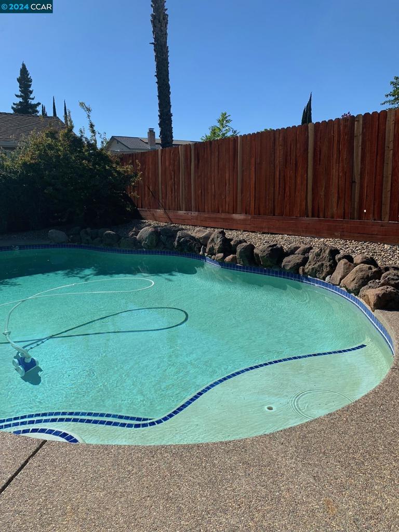
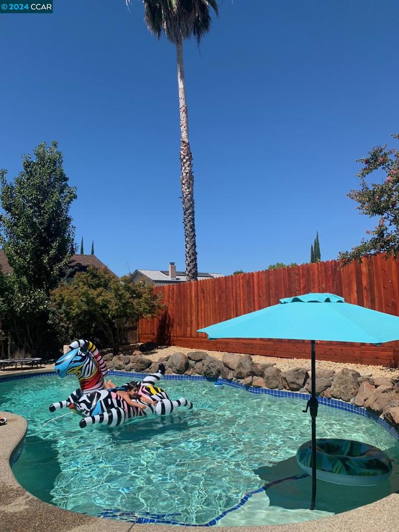
Property Description
Welcome to 365 Evergreen Drive, a stunning and elegantly remodeled single-story home located in the highly desired North Orchard Neighborhood of Vacaville, CA. This contemporary residence offers 3 bedrooms and 2 bathrooms within its spacious 1550 square feet of living, situated on a generous lot spanning 7840 square feet. Upon entering, you'll be greeted by the open concept floorplan, boasting raised ceilings and a great room that exudes elegance and sophistication. The open kitchen is a chef's dream, featuring a large island, gas cooktop, hood, recessed and pendant lighting, sleek white cabinetry with frosted glass accents and modern hardware, countertop appliance and pantry cabinets, tile backsplash, and a breakfast area. The updates are truly remarkable, including dual pane windows, triple pane glass sliding doors, grey laminate flooring, and a contemporary gas fireplace. The primary bedroom offers exterior access and a luxurious bathroom with a dual sink vanity and glass shower. The home is equipped with air conditioning, a 2021 water heater, a whole house fan, automatic generator, and upgraded insulation in both the home and garage, ensuring comfort and convenience. Step outside to the private backyard oasis, complete with an inviting in-ground pool, ideal for relaxing.
Interior Features
| Bedroom Information |
| Bedrooms |
3 |
| Bathroom Information |
| Bathrooms |
2 |
| Flooring Information |
| Material |
Laminate |
| Interior Information |
| Cooling Type |
Central Air |
Listing Information
| Address |
365 Evergreen Drive |
| City |
Vacaville |
| State |
CA |
| Zip |
95688 |
| County |
Solano |
| Listing Agent |
Alison Petersen DRE #01177737 |
| Courtesy Of |
Compass |
| Close Price |
$655,000 |
| Status |
Closed |
| Type |
Residential |
| Subtype |
Single Family Residence |
| Structure Size |
1,550 |
| Lot Size |
7,840 |
| Year Built |
1977 |
Listing information courtesy of: Alison Petersen, Compass. *Based on information from the Association of REALTORS/Multiple Listing as of Sep 17th, 2024 at 12:17 PM and/or other sources. Display of MLS data is deemed reliable but is not guaranteed accurate by the MLS. All data, including all measurements and calculations of area, is obtained from various sources and has not been, and will not be, verified by broker or MLS. All information should be independently reviewed and verified for accuracy. Properties may or may not be listed by the office/agent presenting the information.




















