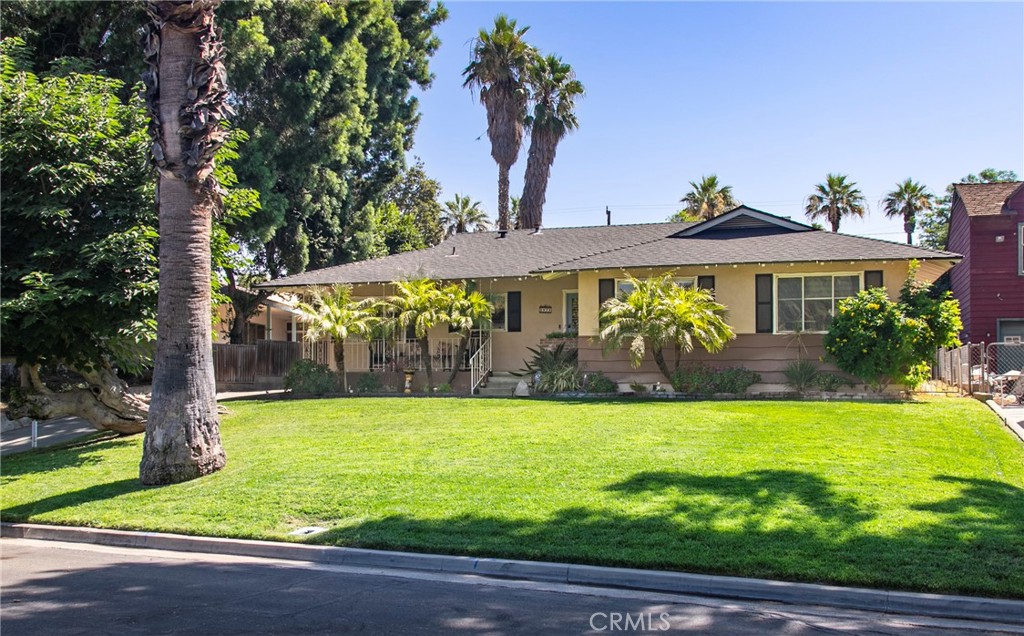5979 Londonderry Drive, Riverside, CA 92504
-
Sold Price :
$690,000
-
Beds :
3
-
Baths :
3
-
Property Size :
1,673 sqft
-
Year Built :
1955

Property Description
This lovely single story home invites you to step inside past the nice front porch and it includes 3 bedrooms and 3 bathrooms on a good sized lot with an oversized garage. Along with many original custom characteristics, there are many newer upgrades throughout the home including: updated kitchen, updated bathrooms, updated hardware throughout, newer roof, updated electrical panel to include service for a a junior ADU, approved plans for the junior ADU garage conversion (see supplements with 60k completed so far), newer carpet in 2 bedrooms, closet and hallway, newer light switches and electrical outlets throughout with USB stations, new hardware on doors, newer faucets and shower heads, new water regulator, Pergola was permitted, EV charging outlet outside, 10x12 foot custom shed. Other great features include wood floors throughout most of the home, a separate laundry room, a quaint bonus room/enclosed sun room with a murphy bed, a walk-in closet, a large patio area in the back for entertaining. Lots of possibilities with the oversized garage and junior ADU plans. The lush mature landscape adds shade in front and there is a long gated driveway with possibilities for RV parking as well. This cozy neighborhood is located in the Grand Area and less than a half mile to the Woods. Close to Mt. Rubidoux Park, The Mission Inn as well as Riverside Community Hospital in the heart of Riverside.
Interior Features
| Laundry Information |
| Location(s) |
Laundry Room |
| Kitchen Information |
| Features |
Stone Counters, Updated Kitchen |
| Bedroom Information |
| Features |
All Bedrooms Down |
| Bedrooms |
3 |
| Bathroom Information |
| Features |
Bathtub, Remodeled, Tub Shower |
| Bathrooms |
3 |
| Flooring Information |
| Material |
Carpet, Wood |
| Interior Information |
| Features |
Ceiling Fan(s), All Bedrooms Down, Main Level Primary, Walk-In Closet(s) |
| Cooling Type |
Central Air |
Listing Information
| Address |
5979 Londonderry Drive |
| City |
Riverside |
| State |
CA |
| Zip |
92504 |
| County |
Riverside |
| Listing Agent |
DEANNA VELA DRE #01776571 |
| Courtesy Of |
REAL ESTATE MASTERS GROUP |
| Close Price |
$690,000 |
| Status |
Closed |
| Type |
Residential |
| Subtype |
Single Family Residence |
| Structure Size |
1,673 |
| Lot Size |
7,841 |
| Year Built |
1955 |
Listing information courtesy of: DEANNA VELA, REAL ESTATE MASTERS GROUP. *Based on information from the Association of REALTORS/Multiple Listing as of Sep 17th, 2024 at 10:47 PM and/or other sources. Display of MLS data is deemed reliable but is not guaranteed accurate by the MLS. All data, including all measurements and calculations of area, is obtained from various sources and has not been, and will not be, verified by broker or MLS. All information should be independently reviewed and verified for accuracy. Properties may or may not be listed by the office/agent presenting the information.

